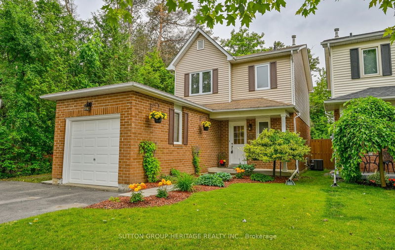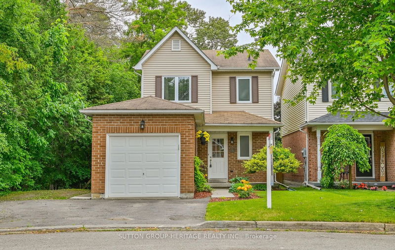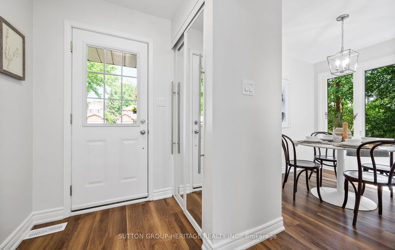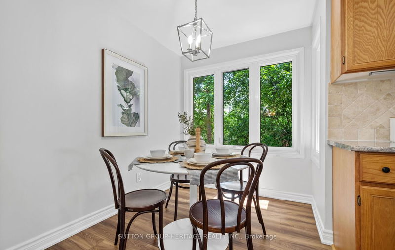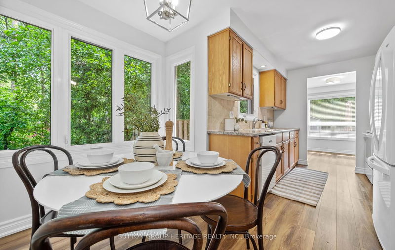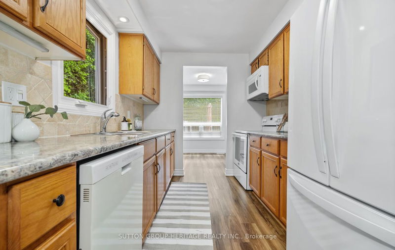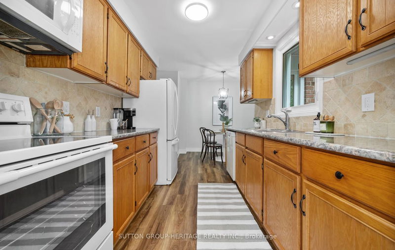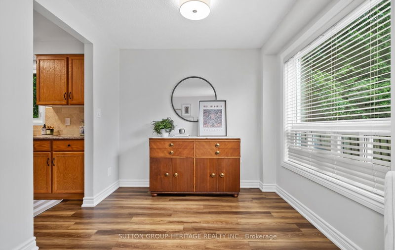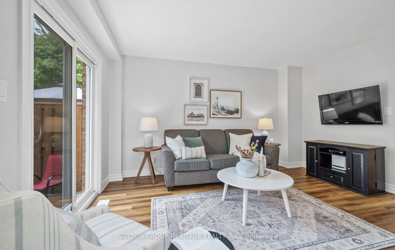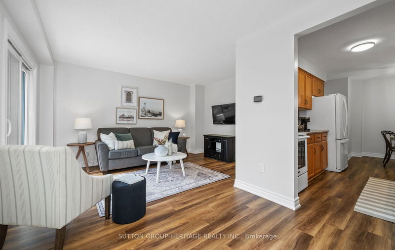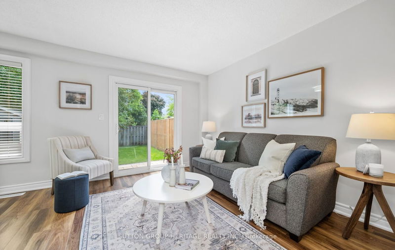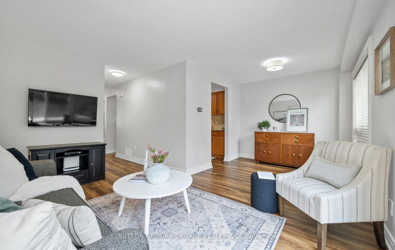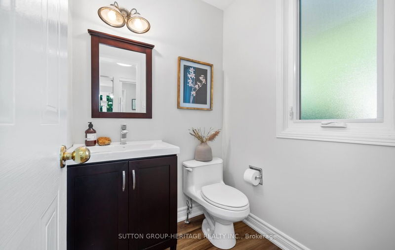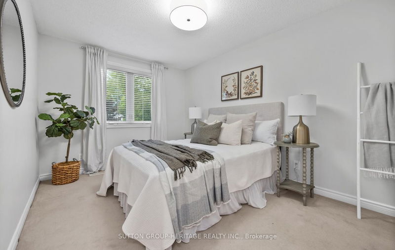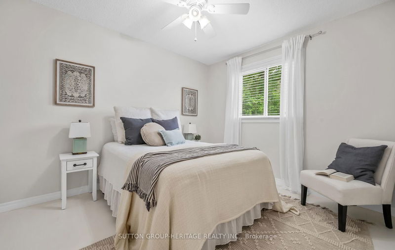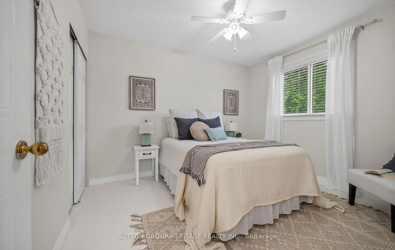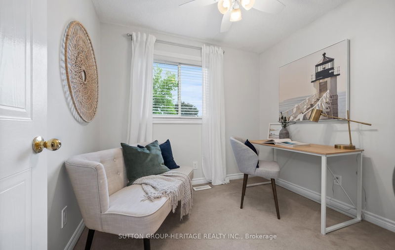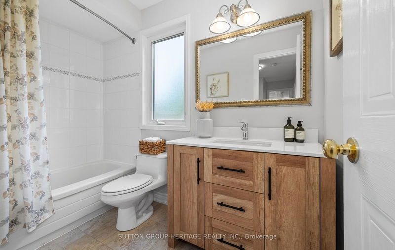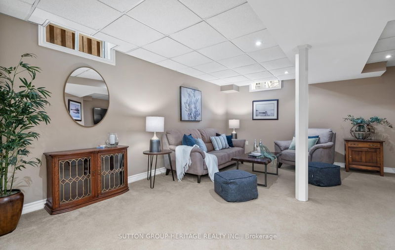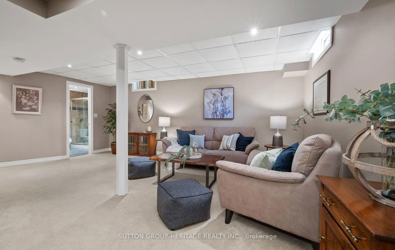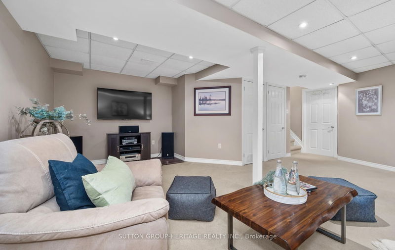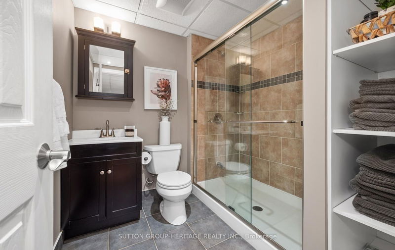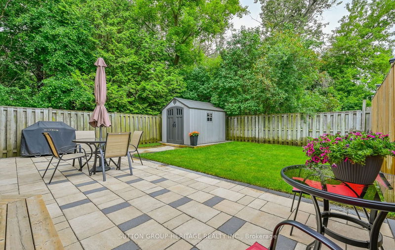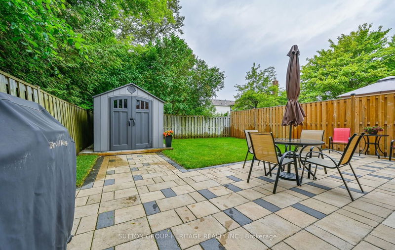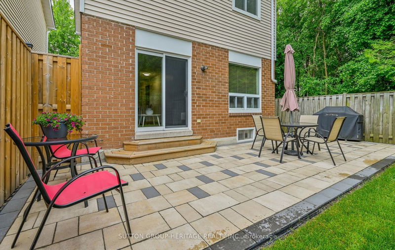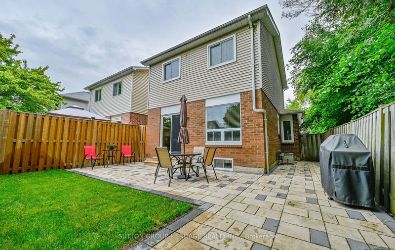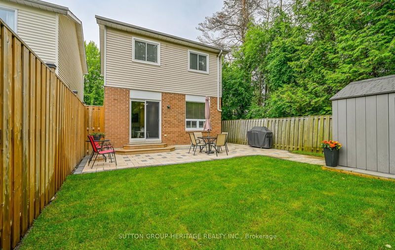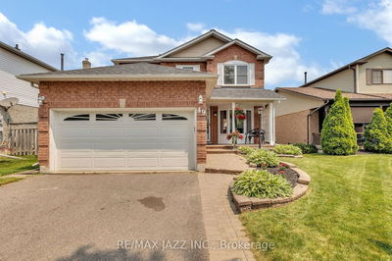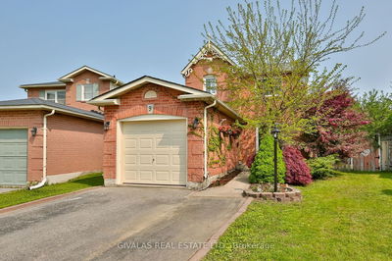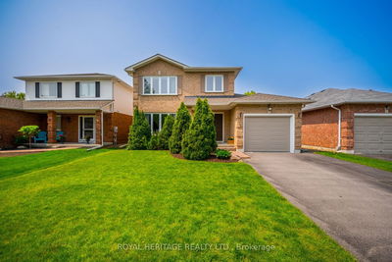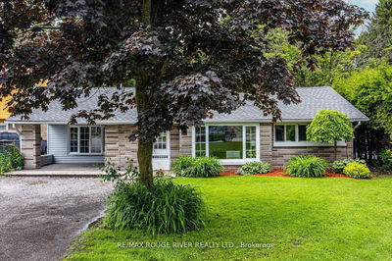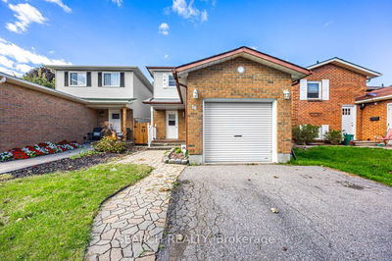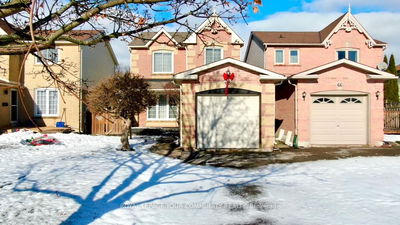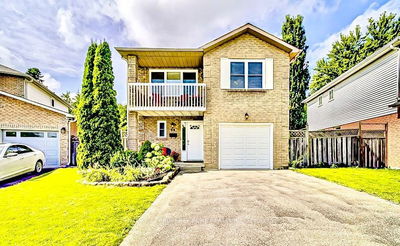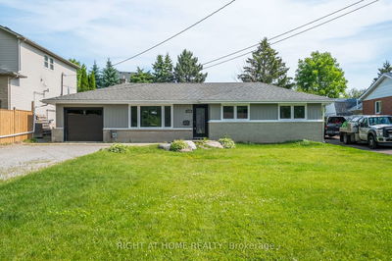Welcome to 44 Abbeywood in Courtice! Last home at the end of a quiet cul-de-sac surrounded by trees this 3 bedroom, 3 bath home is private with no neighbours to the south or behind. Freshly painted throughout with new light fixtures June '22. Laminate flooring on main '21. Eat-in kitchen w/picture window looking out to trees. Living/Dining Rm walks-out to backyard. Main floor Powder Rm and closet at entry. 3 bright and spacious bedrooms and 4-piece bath upstairs. Finished basement with open recreation room, 3-piece bathroom, separate laundry room. Beautiful, quiet, and private backyard with mature trees on neighbouring property for mix of shade and sun. Landscaped patio with path to side and front of house, all new sod, large 8x10' shed 2020 and natural gas BBQ hook-up - perfect for entertaining! Parking for 3 vehicles; 2 in driveway, 1 in garage; includes garage door opener and remote. Lovingly maintained by current owner. Everything you need is right here! Open House Sat/Sun 2-4pm
부동산 특징
- 등록 날짜: Tuesday, June 13, 2023
- 도시: Clarington
- 이웃/동네: Courtice
- 중요 교차로: Nash And Trulls
- 전체 주소: 44 Abbeywood Crescent, Clarington, L1E 1N9, Ontario, Canada
- 주방: Combined W/Br, Large Window, Laminate
- 거실: Combined W/Dining, Open Concept, Laminate
- 리스팅 중개사: Sutton Group-Heritage Realty Inc. - Disclaimer: The information contained in this listing has not been verified by Sutton Group-Heritage Realty Inc. and should be verified by the buyer.

