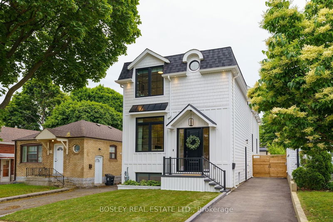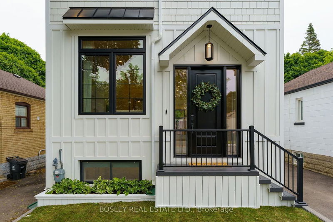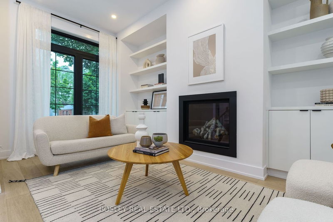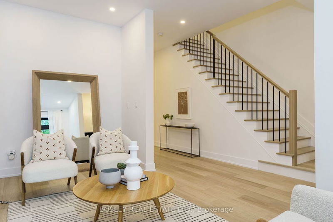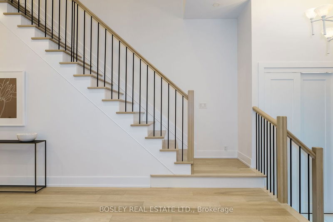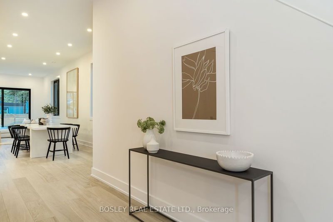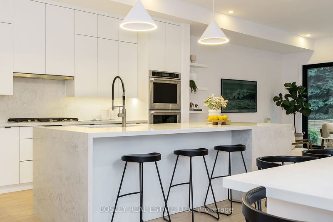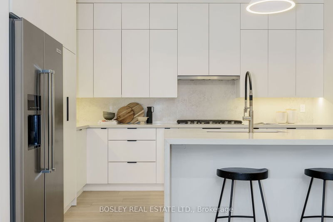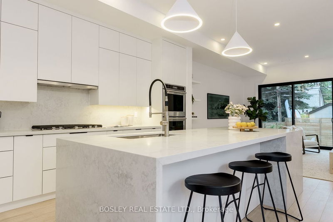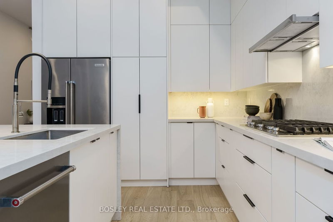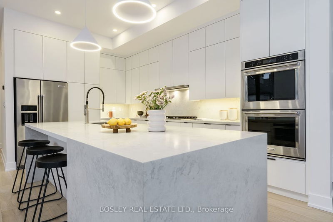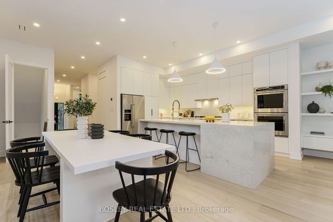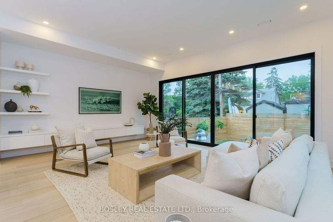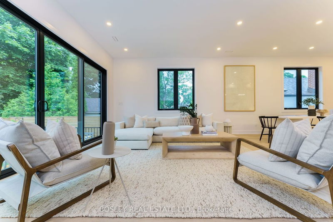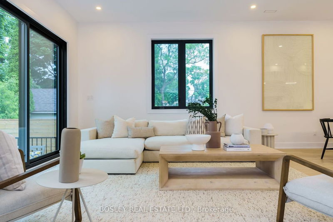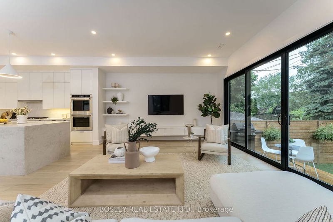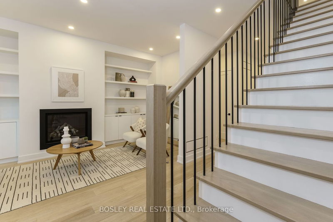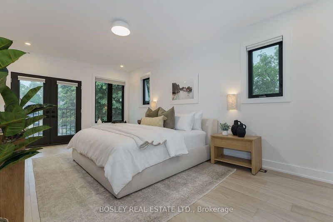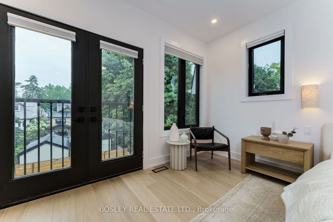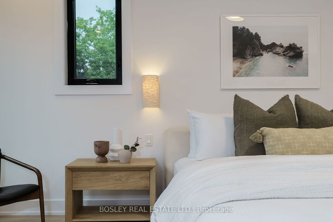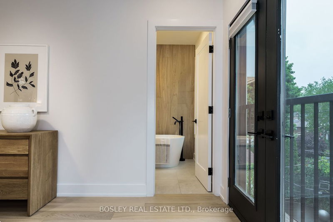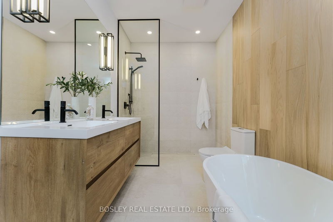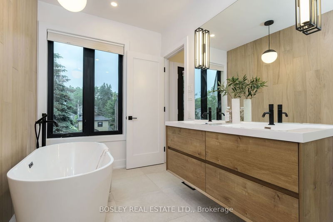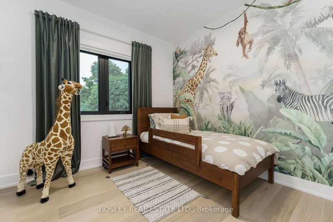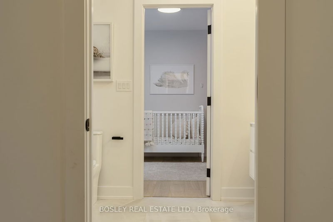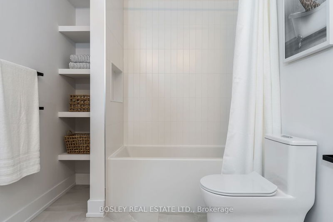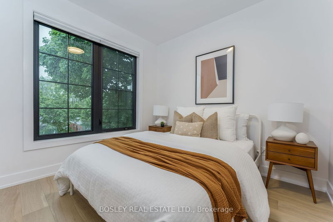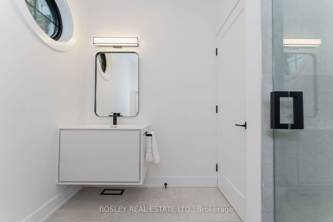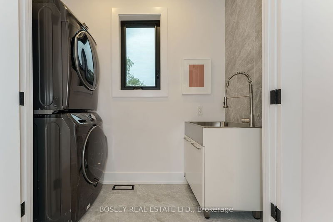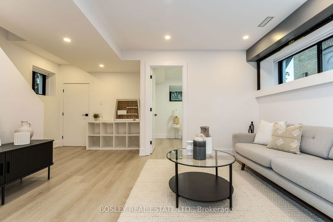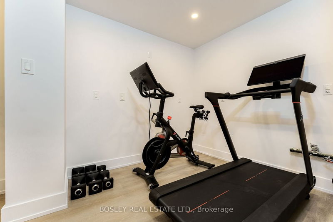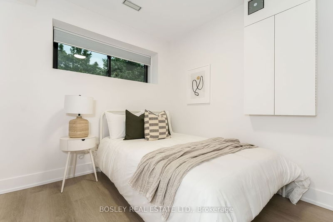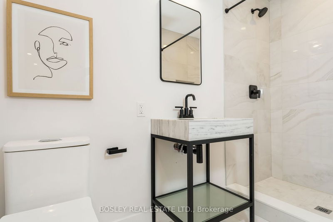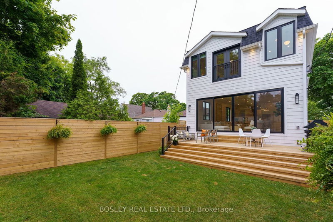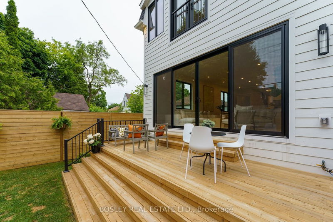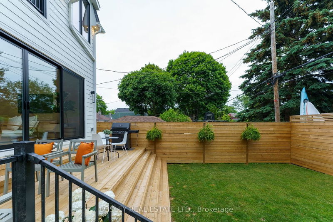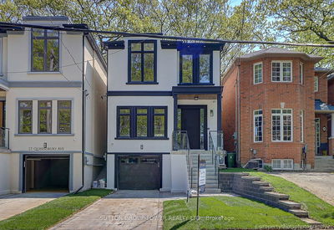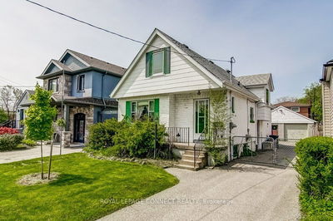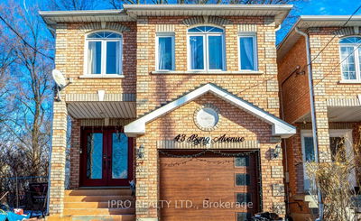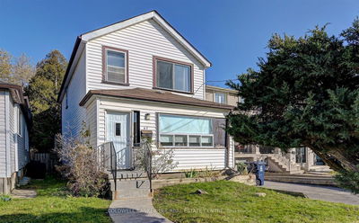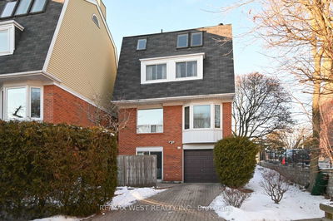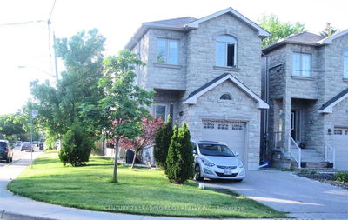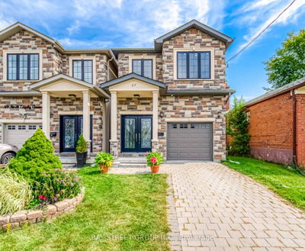Welcome To 63 Manderley, A Spectacular Contemporary Home In The Heart of Birchcliff, Perfectly Designed For A Family! Warm And Inviting, Where Modern Meets Traditional With A Timeless Design. This Custom Home Has Exceptional Presence And Curb Appeal With A Commitment To Quality Finishes Evident Throughout. Soaring 10Ft Ceilings And teeming With Natural Light. Open Concept, Professionally Designed Kitchen And Dining Room With A 10ft Quartz Island. Oversized Family Room With Floor To Ceiling 16ft Sliding Doors Opening To Deck And Manicured Backyard. Enjoy Expansive Primary Suite With Juliet Balcony, Stunning Ensuite With Curbless Shower And Soaker Tub. Beautiful Jack-n-Jill Bathroom With Skylight Connects Two Bedrooms, Perfect For The Kids. Second Floor Laundry Room. Fourth Bedroom With Ensuite. Full Basement Suite With Separate Entrance. Over 3,300sqft Of Exceptional Living Space. The Perfect Home In The Perfect Community!
부동산 특징
- 등록 날짜: Wednesday, June 14, 2023
- 가상 투어: View Virtual Tour for 63 Manderley Drive
- 도시: Toronto
- 이웃/동네: Birchcliffe-Cliffside
- 중요 교차로: Kingston Rd And Warden Ave
- 거실: Gas Fireplace, O/Looks Frontyard, B/I Shelves
- 주방: Family Size Kitchen, Quartz Counter, Stainless Steel Appl
- 가족실: Sliding Doors, Open Concept, O/Looks Backyard
- 가족실: Side Door, Open Concept, Finished
- 리스팅 중개사: Bosley Real Estate Ltd. - Disclaimer: The information contained in this listing has not been verified by Bosley Real Estate Ltd. and should be verified by the buyer.

