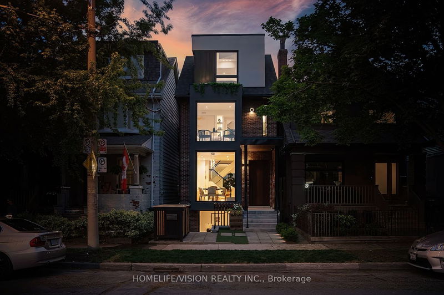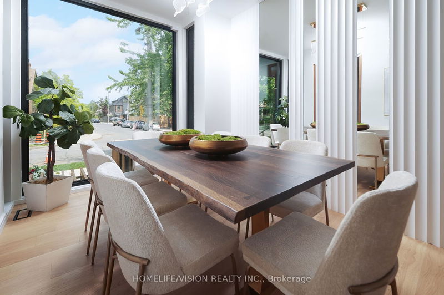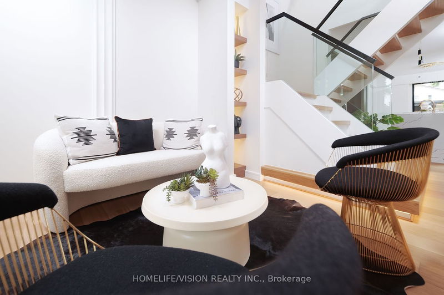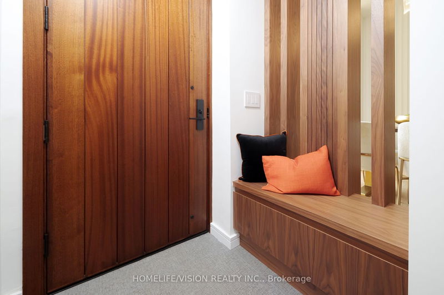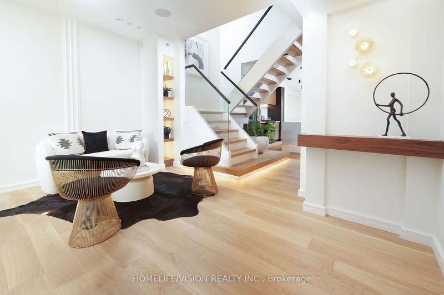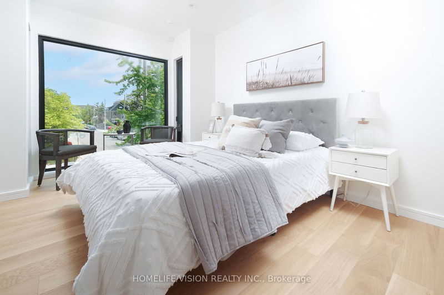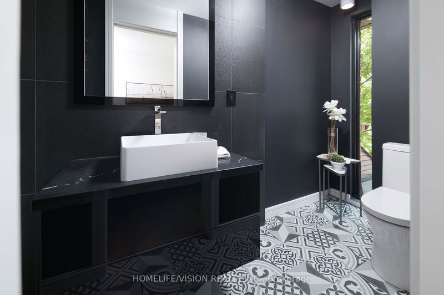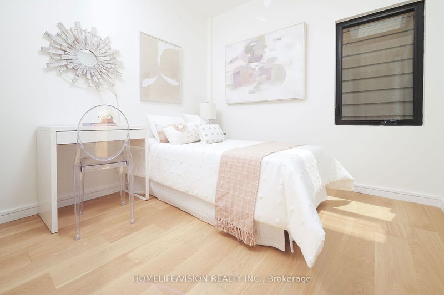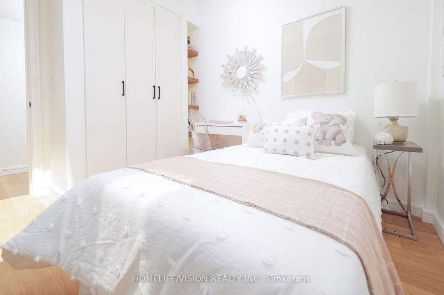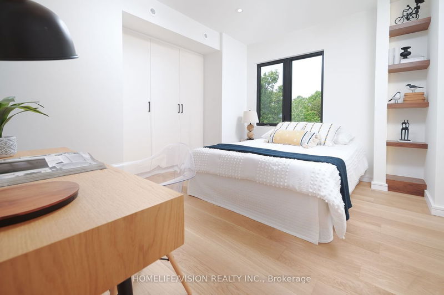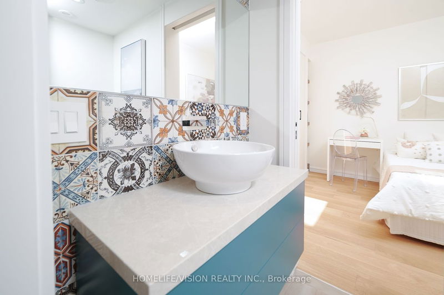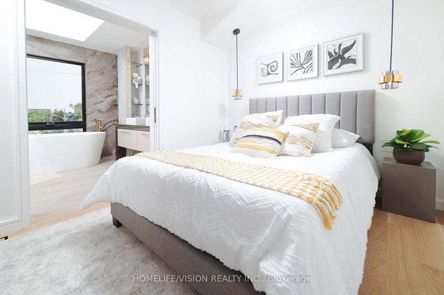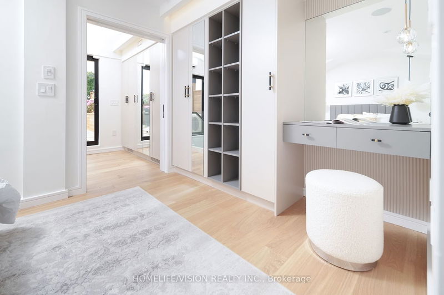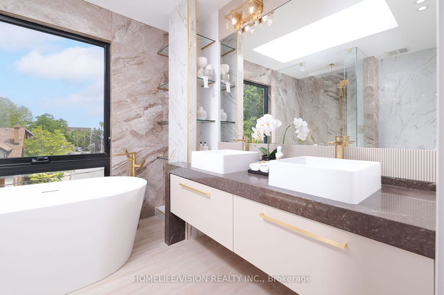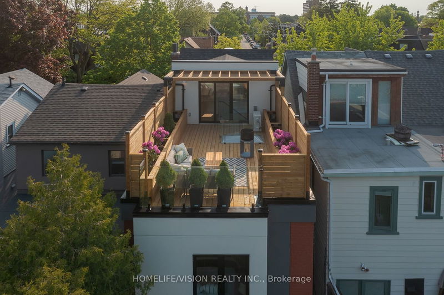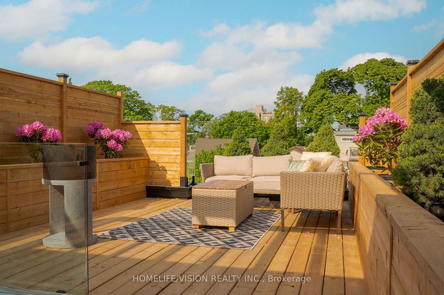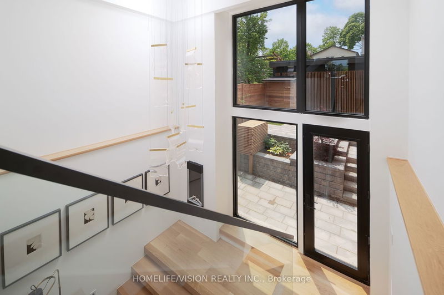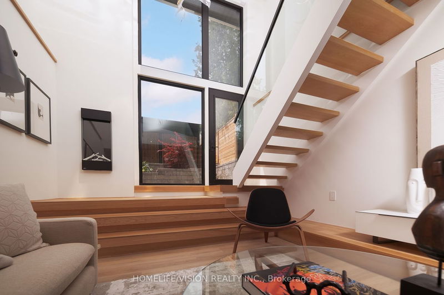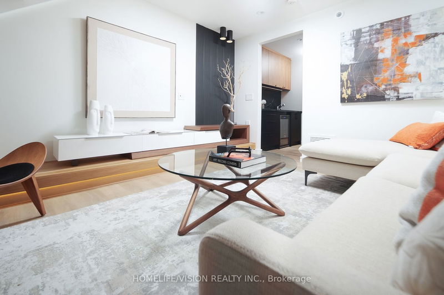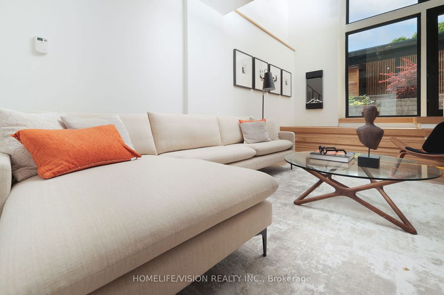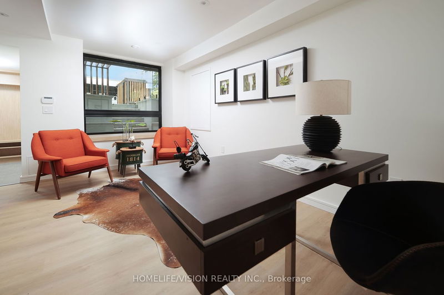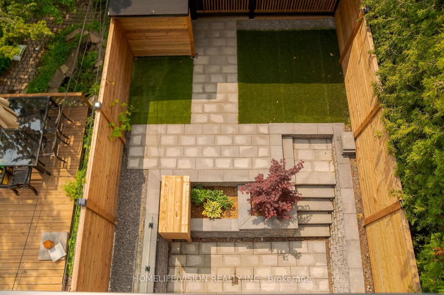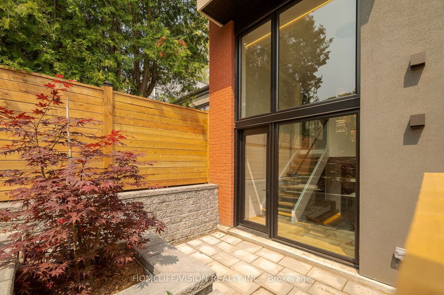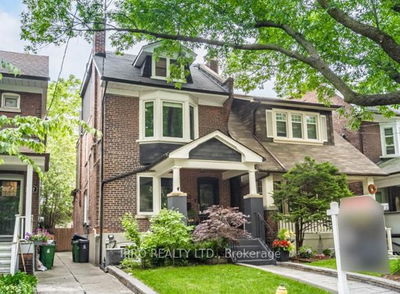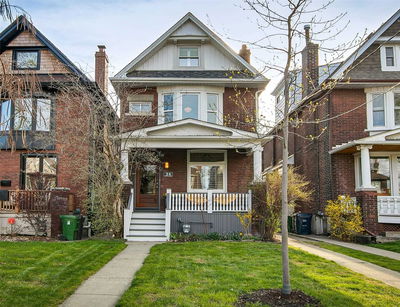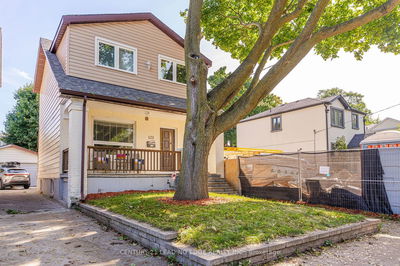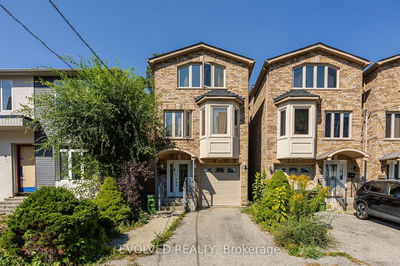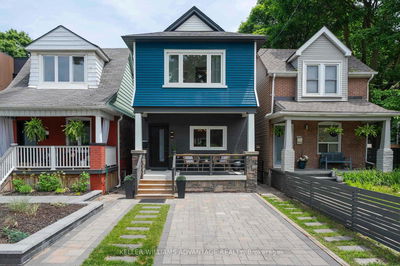Impeccable Modern Design defines this 3-storey, 4-Bdrm 5-Bathroom detached home in a coveted East York community.perfect blend of functionality & Style creating an inviting comfortable family home. Main lvl features an elegant dining area & spacious living Room seamlessly flowing into an open-concept gourmet kitchen with stylish cabinetry. Ascending to 2nd lvl you will find 3 Generously sized bdrms and a cozy Den with built-in desk. On 3rd lvl, the opulent prime bdrm offering access to private sunny rooftop patio w/unobstructed views. Built-in his/her closets & custom shelving enhance comfort of this loft suite, while the 5-piece En-suite features a walk-in shower /freestanding tub w/picture window. lower level with heated floor and lots of natural light, accessible through separate entrance walk up to Langford Ave, features a wet bar W/Sink and 3-piece bathroom, ideal as home office, guest suite or an extended family member.Access to 2 car Carport &Laneway from backyard.
부동산 특징
- 등록 날짜: Thursday, June 15, 2023
- 가상 투어: View Virtual Tour for 64 Langford Avenue
- 도시: Toronto
- 이웃/동네: Danforth
- 중요 교차로: Danforth/Pape
- 전체 주소: 64 Langford Avenue, Toronto, M4J 3E3, Ontario, Canada
- 거실: Open Concept, B/I Shelves, 2 Pc Bath
- 주방: Centre Island, B/I Appliances, Hardwood Floor
- 가족실: Sunken Room, Window Flr To Ceil, Fireplace
- 리스팅 중개사: Homelife/Vision Realty Inc. - Disclaimer: The information contained in this listing has not been verified by Homelife/Vision Realty Inc. and should be verified by the buyer.


