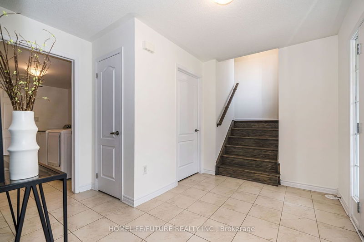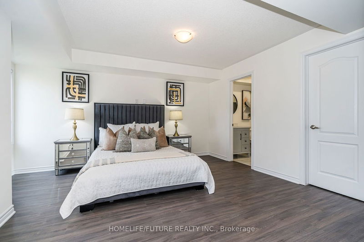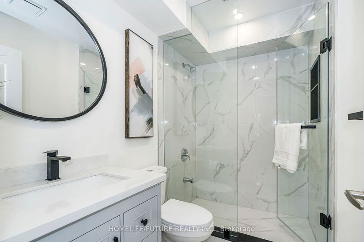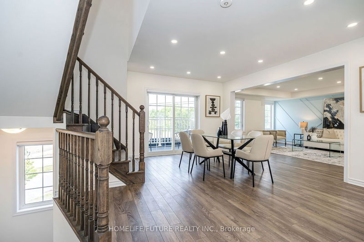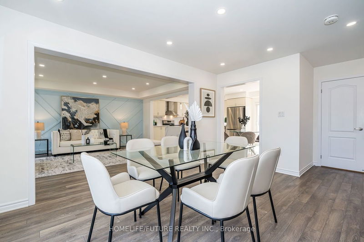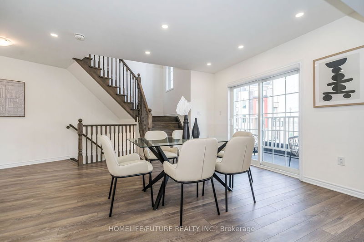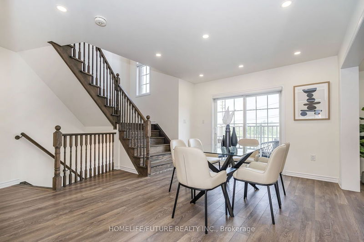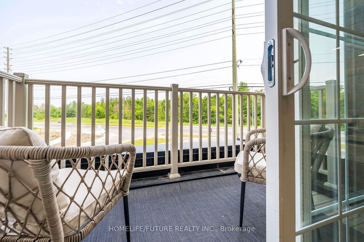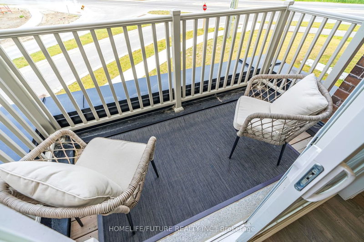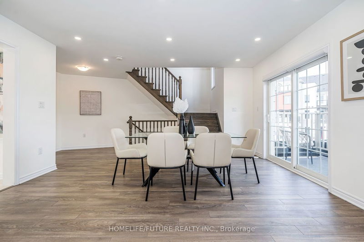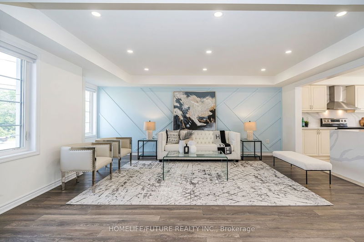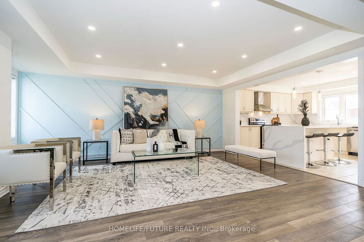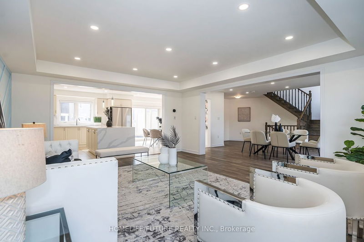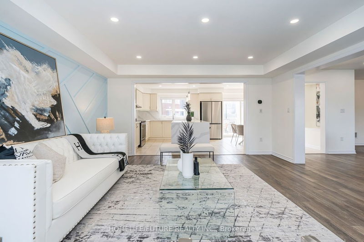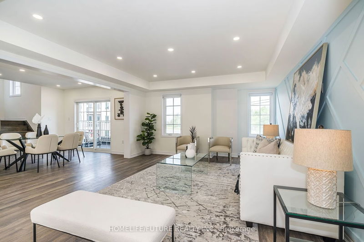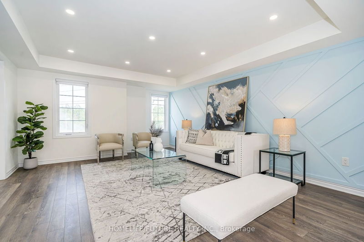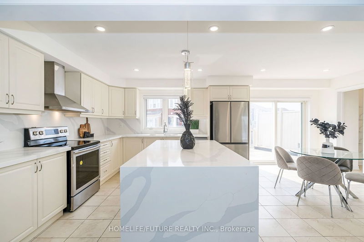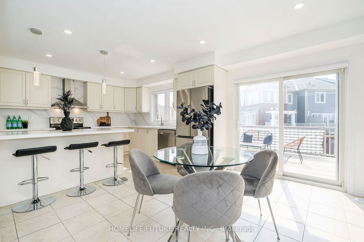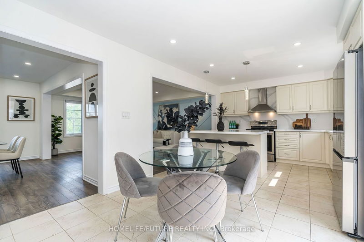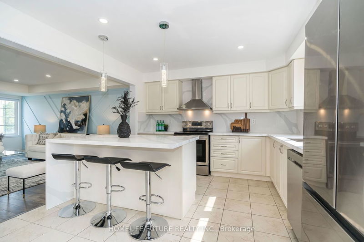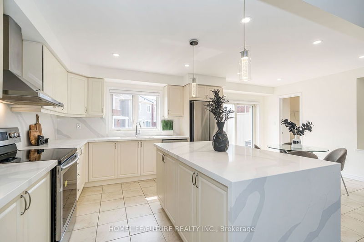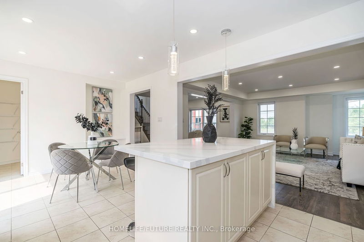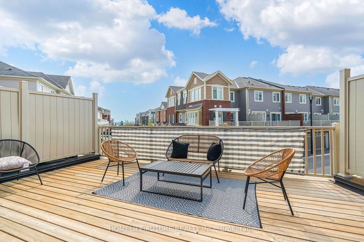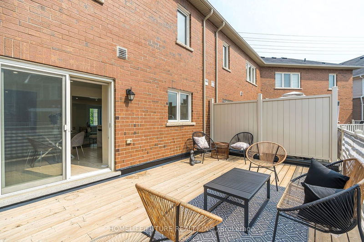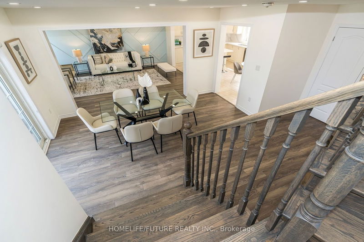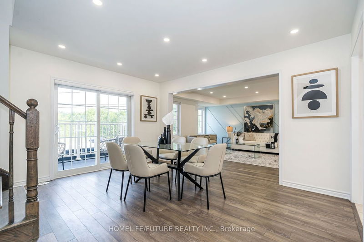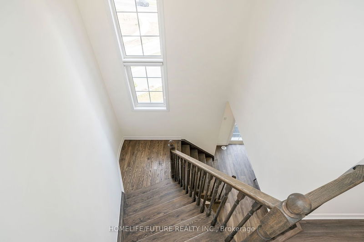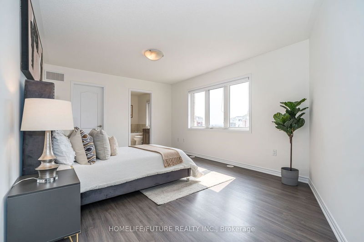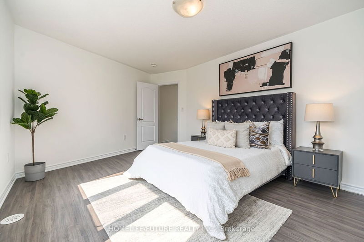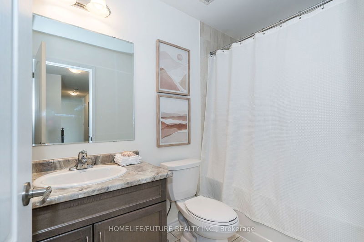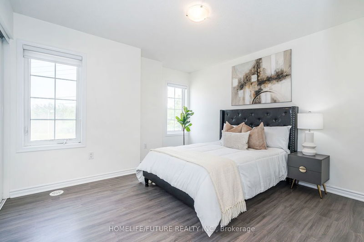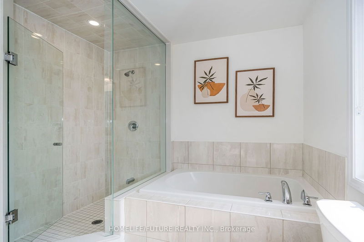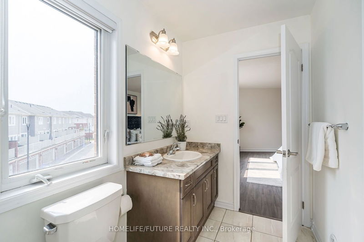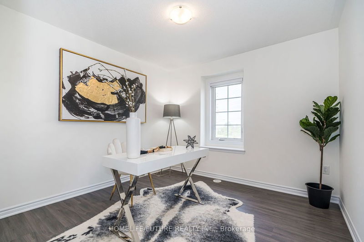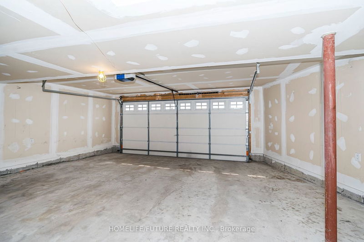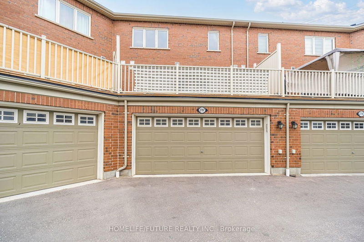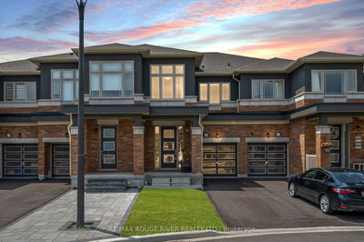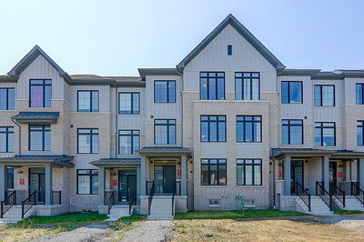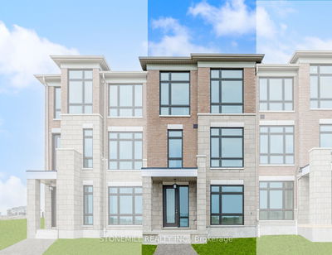Welcome to this stunning 4-bedroom Freehold Townhome! This 3-year-old home showcases meticulous craftsmanship by Mattamy Homes in the Seaton Community. With a striking stone and brick exterior, it exudes elegance. Recently painted and spanning 2285 sqft, it boasts a private in-law suite on the ground floor with a 3-piece ensuite bath. The open concept modern kitchen is a culinary haven, featuring upgrades like a quartz countertop, backsplash, stainless steel appliances, and a center island with quartz countertop. The eat-in area adds charm, and the kitchen seamlessly flows into a large terrace for outdoor entertainment. The living room overlooks the dining area and provides access to a second balcony, filling the space with natural light. The master bedroom is a retreat with a generously sized walk-in closet and a luxurious 4-piece ensuite bath. The oversized 2-car garage offers direct access to the house for added convenience. With nearly 50K spent on recent upgrades. Must See!
부동산 특징
- 등록 날짜: Friday, June 16, 2023
- 가상 투어: View Virtual Tour for 2797 Sapphire Drive
- 도시: Pickering
- 이웃/동네: Rural Pickering
- Major Intersection: Whites/Taunton
- 전체 주소: 2797 Sapphire Drive, Pickering, L1X 0G1, Ontario, Canada
- 주방: Tile Floor, Centre Island, Quartz Counter
- 리스팅 중개사: Homelife/Future Realty Inc. - Disclaimer: The information contained in this listing has not been verified by Homelife/Future Realty Inc. and should be verified by the buyer.


