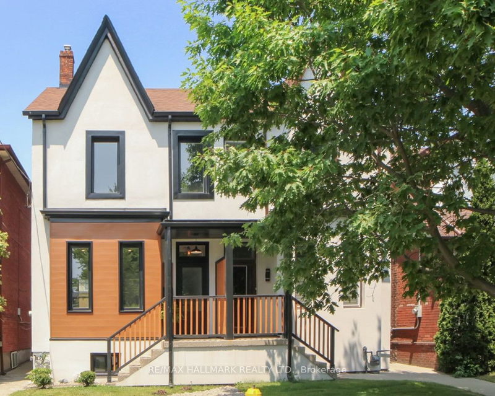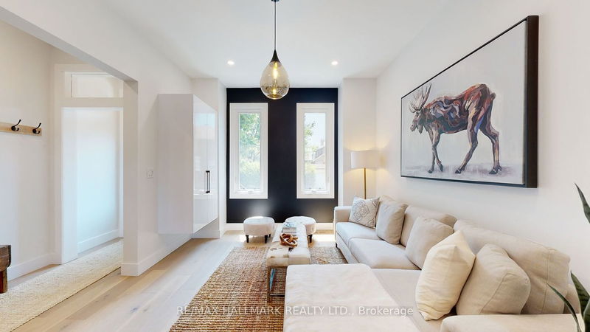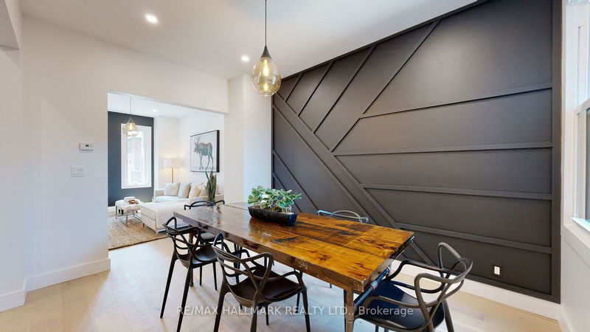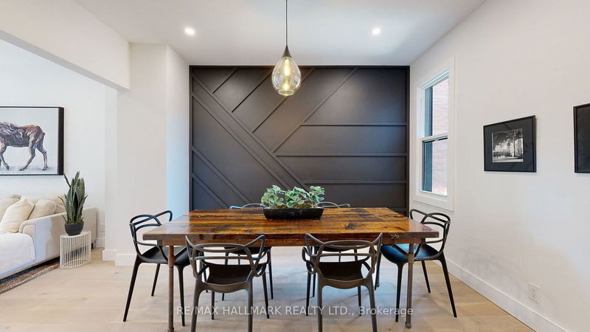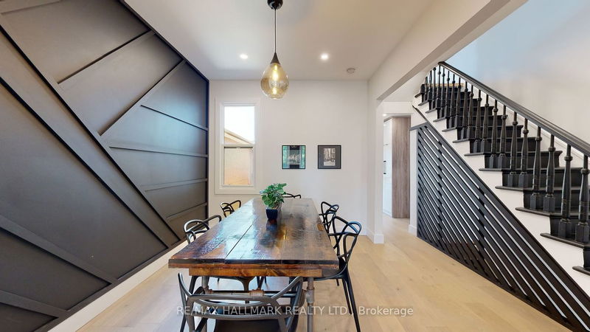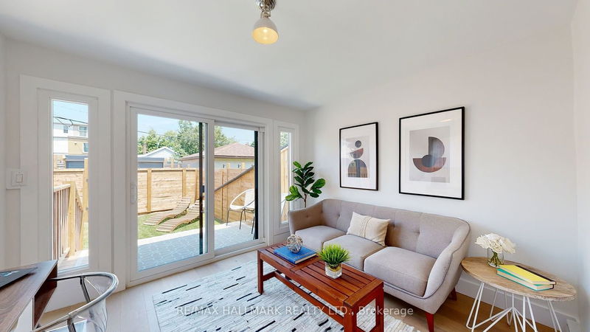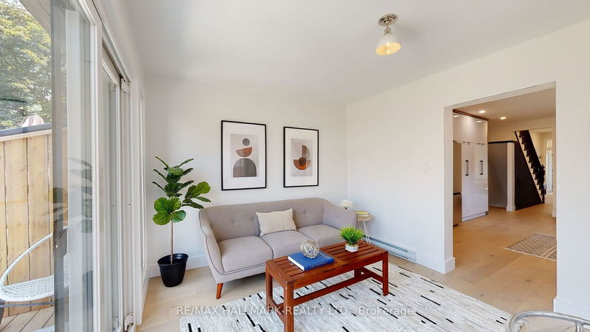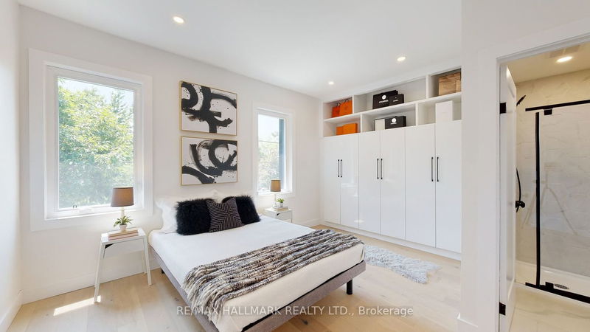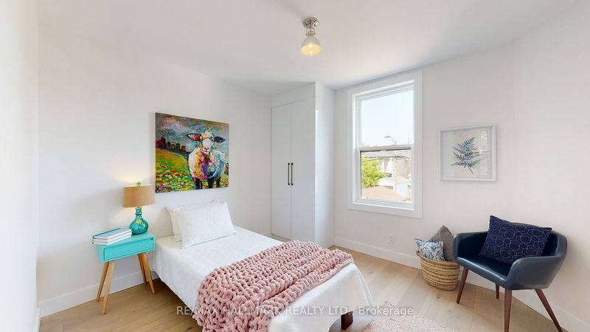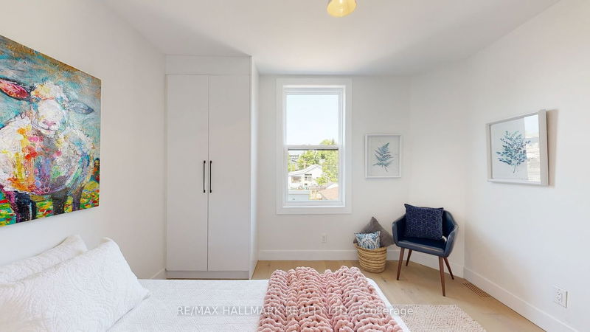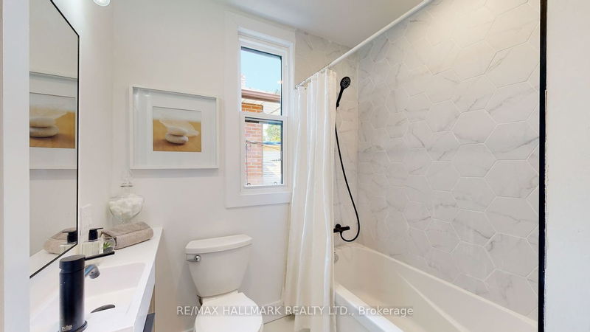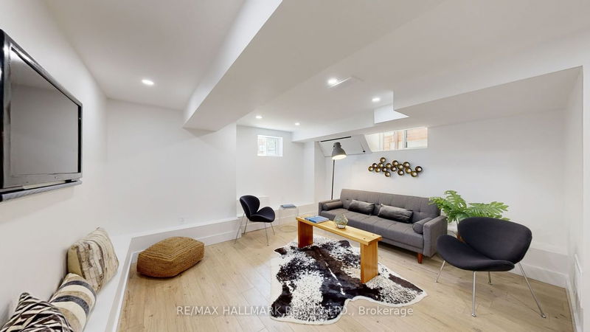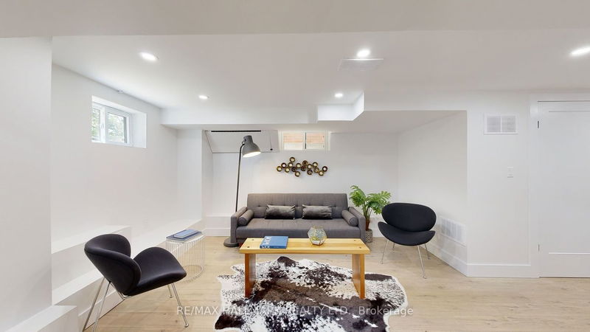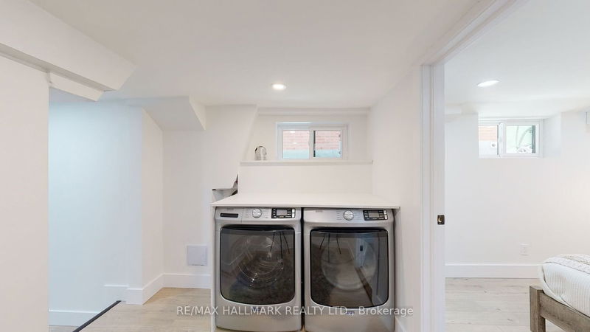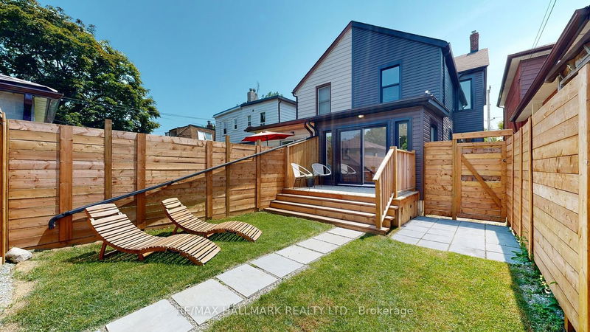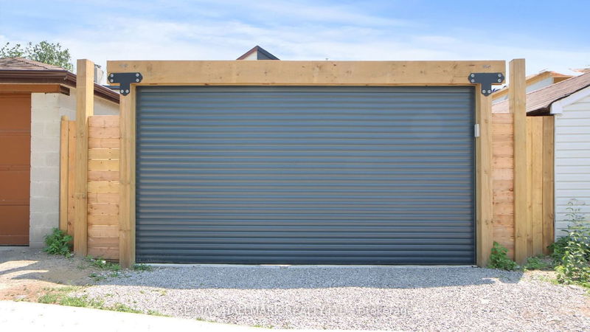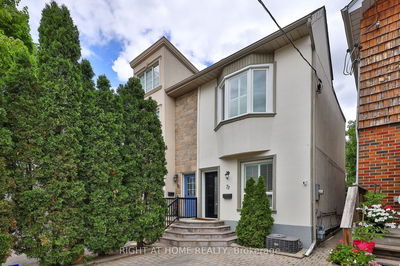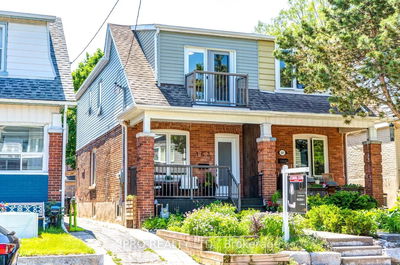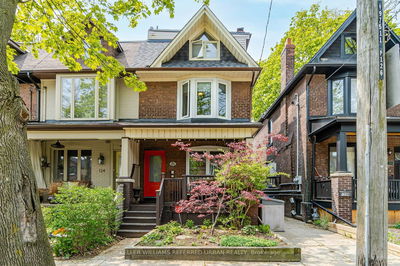Which house is your home ~ it's all within reach at 18 Aldwych. Live Large in this spacious reno stylish & new semi, Modern character has soaring 9'Ft ceilings, Fabulous welcoming foyer, Transom windows lets the sunshine in, Luxurious living room o/looks Decadent dining space with a sophisticated noir accent wall, Main floor powder room, Grand gourmet kitchen have you cooking with gas, Unwind in the rear family room view onto fully fenced and gated backyard. Upstairs 3 principal-sized bedrooms, 4-PC spa bath has hexagon-tiled walls & niche shelf, Primary has W/W closets, Built-in shelves and 3-PC ensuite walk-in shower. Fin. lower level with, Lounge zen den/7'Ft, Splashy 3-PC bath, Laundry room/6'2"Ft, Boudoir bedroom perfect for overnight guests. Exterior Wide laneway with remote roller-door to 2-car parking, apply to build Lane Housing (see Report & Specs). Steps to, subway, The Danforth, parks, shops, eateries and all levels of schools. You deserve to DwellWell, and ComeHome.
부동산 특징
- 등록 날짜: Tuesday, June 20, 2023
- 가상 투어: View Virtual Tour for 18 Aldwych Avenue
- 도시: Toronto
- 이웃/동네: Danforth
- 중요 교차로: Pape & Danforth
- 전체 주소: 18 Aldwych Avenue, Toronto, M4J 1X2, Ontario, Canada
- 거실: Window, Pot Lights, Hardwood Floor
- 주방: Window, 2 Pc Ensuite, Hardwood Floor
- 가족실: W/O To Yard, Window Flr To Ceil, Hardwood Floor
- 리스팅 중개사: Re/Max Hallmark Realty Ltd. - Disclaimer: The information contained in this listing has not been verified by Re/Max Hallmark Realty Ltd. and should be verified by the buyer.

