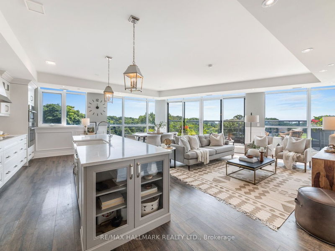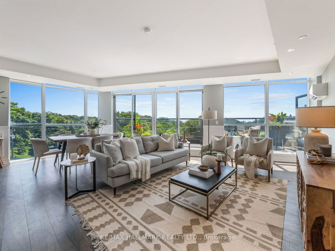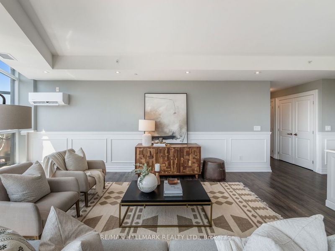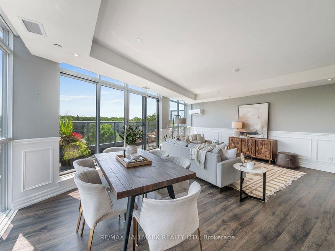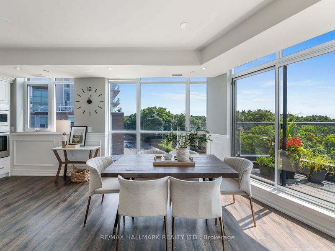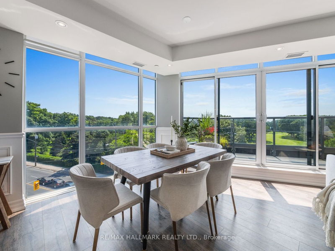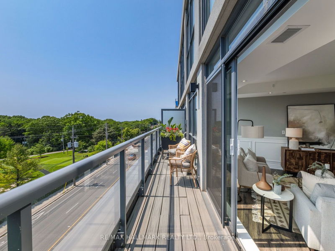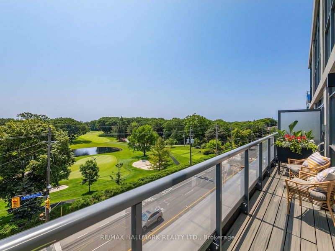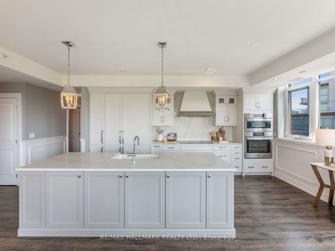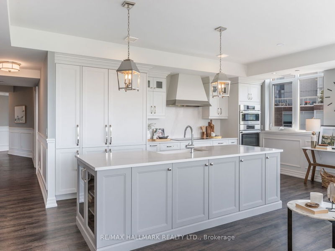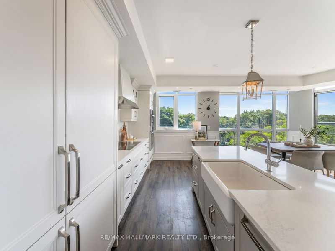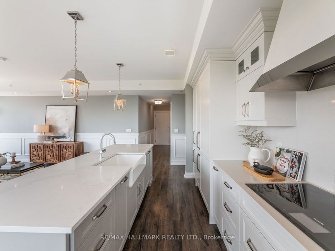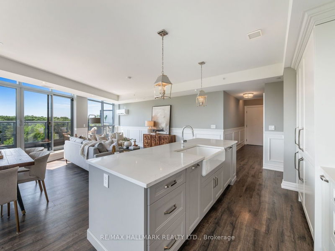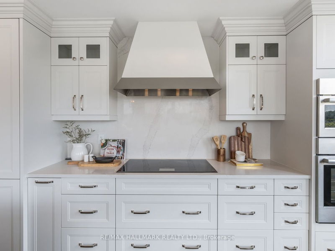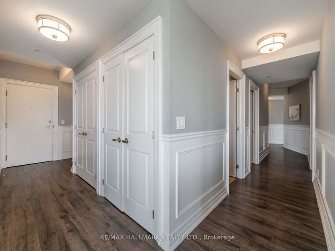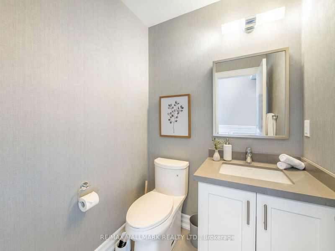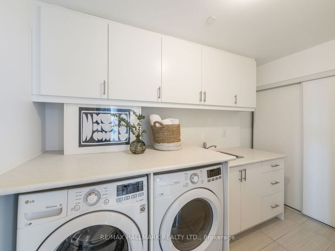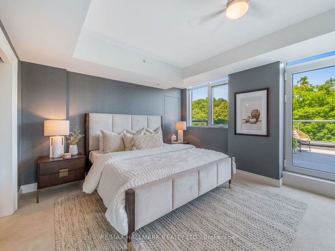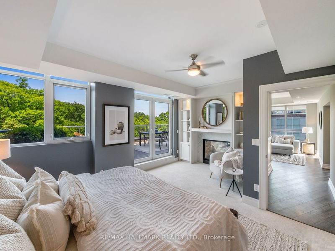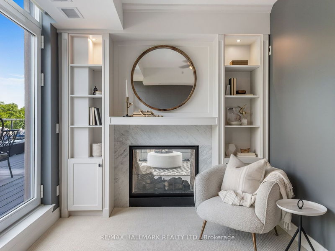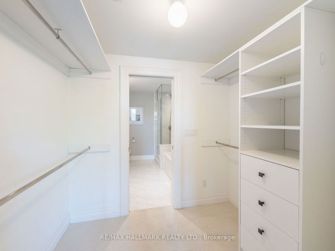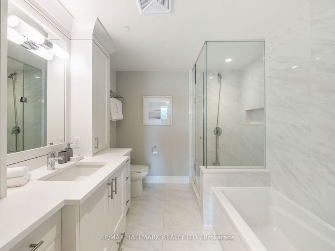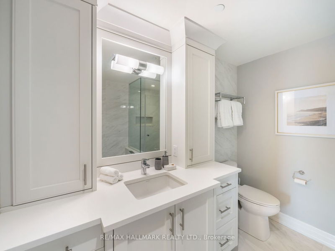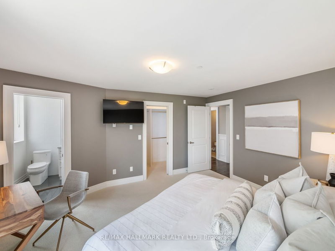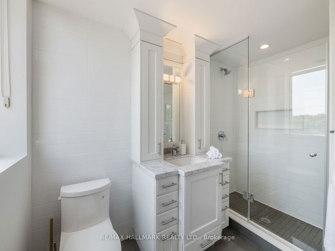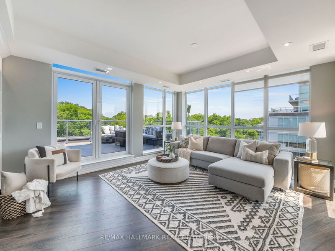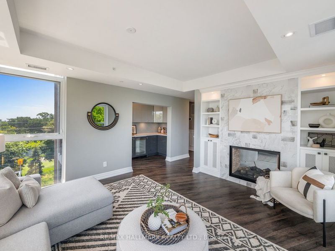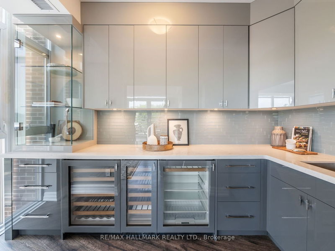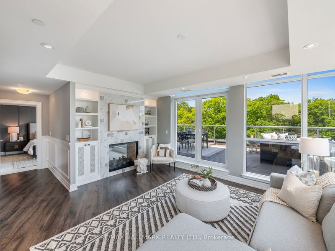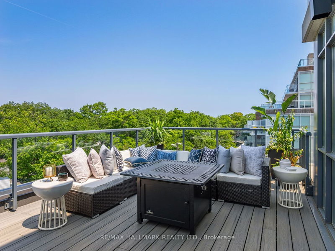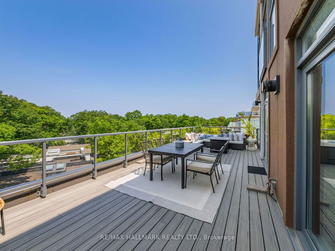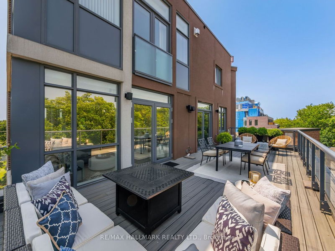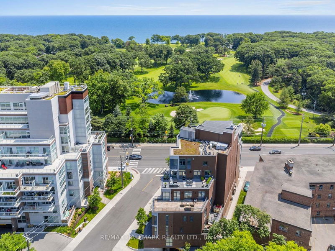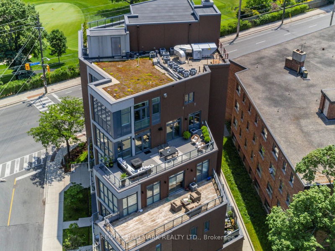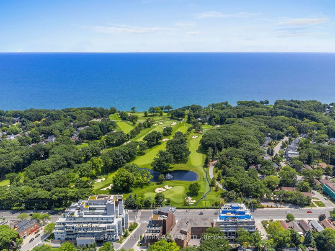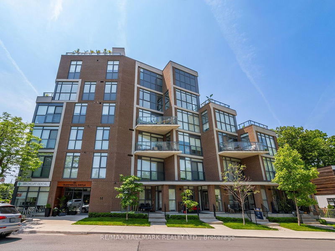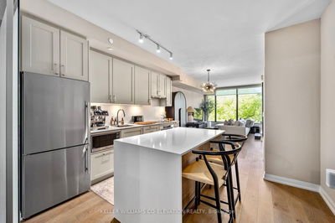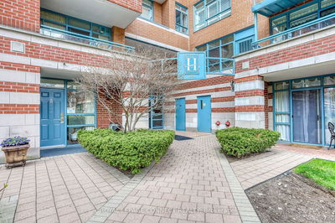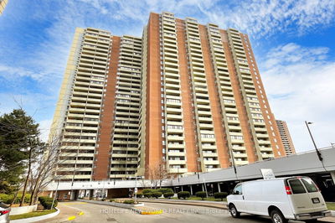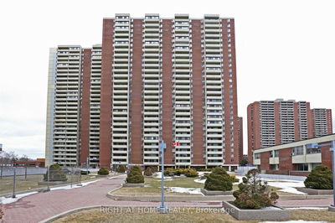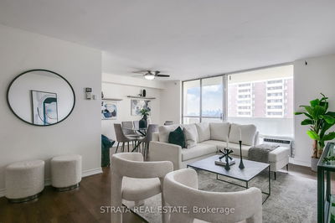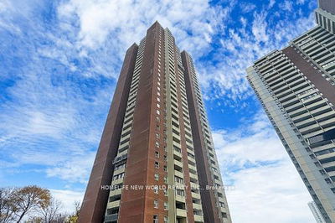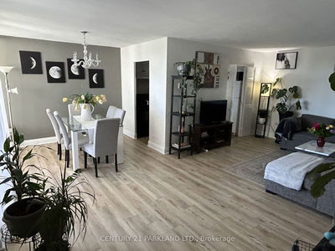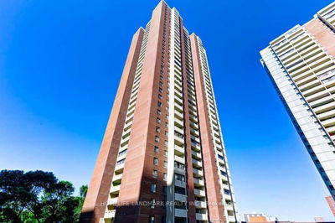Welcome to boutique living at Hunt Club Terrace, welcome home! This luxury condo truly lives like a home. With $250k in upgrades, this suite features 9ft ceilings, a family room with wet-bar, a full laundry room, 3 bathrooms, nearly 2,000ft of indoor living + a tree-top terrace and large balcony that overlooks the 7th hole at the Toronto Hunt! Don't miss the large main floor locker and 2 underground parking spots. At the heart of this home is a custom Aya Kitchen featuring Thermador & Bosch appliances, a 9.5ft island with farmhouse sink and an optional matching 4.5ft breakfast table. The primary suite shares a double sided Montigo fireplace with the family room - which features a custom bar with 3 Sub-Zero wine & beverage fridges. Both rooms walk out to the stunning back terrace which is set amongst the canopy of Queensbury and features gas for both a BBQ and fire table. Don't forget the motorized blinds throughout! Note there is only 1 other suite on the floor and only 14 other total.
부동산 특징
- 등록 날짜: Tuesday, June 20, 2023
- 가상 투어: View Virtual Tour for 502-2A Queensbury Avenue
- 도시: Toronto
- 이웃/동네: Birchcliffe-Cliffside
- 중요 교차로: Kingston Rd & Queensbury Ave
- 전체 주소: 502-2A Queensbury Avenue, Toronto, M1N 1P6, Ontario, Canada
- 거실: Hardwood Floor, Window Flr To Ceil, Wainscoting
- 주방: Hardwood Floor, B/I Appliances, Stone Counter
- 가족실: Hardwood Floor, W/O To Terrace, 2 Way Fireplace
- 리스팅 중개사: Re/Max Hallmark Realty Ltd. - Disclaimer: The information contained in this listing has not been verified by Re/Max Hallmark Realty Ltd. and should be verified by the buyer.

