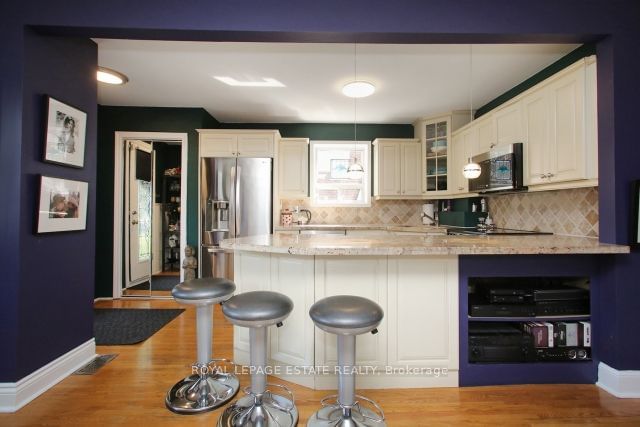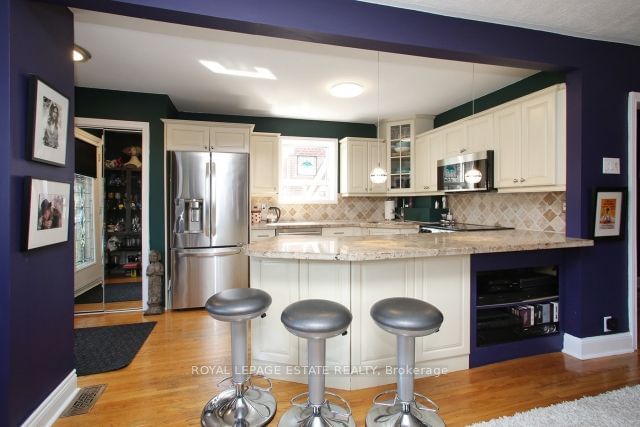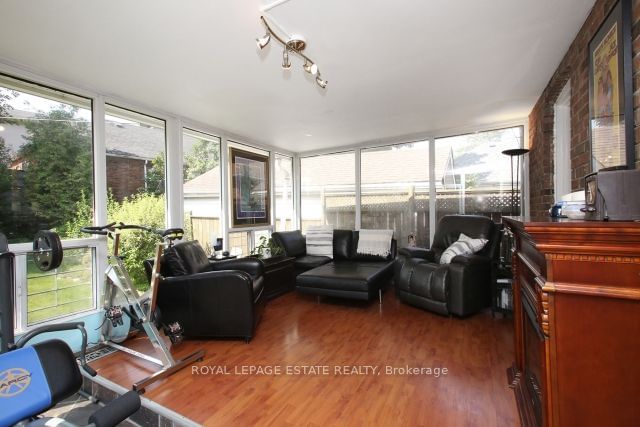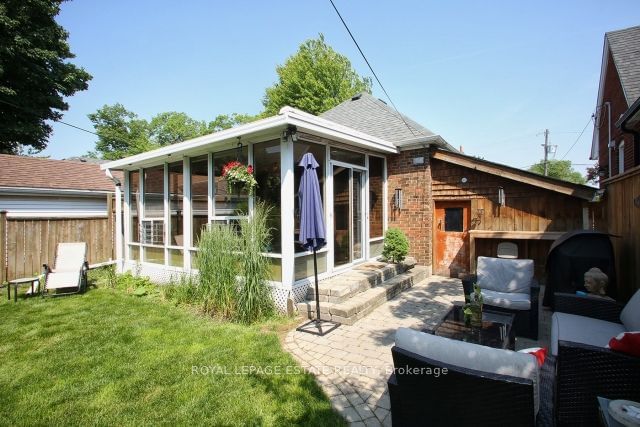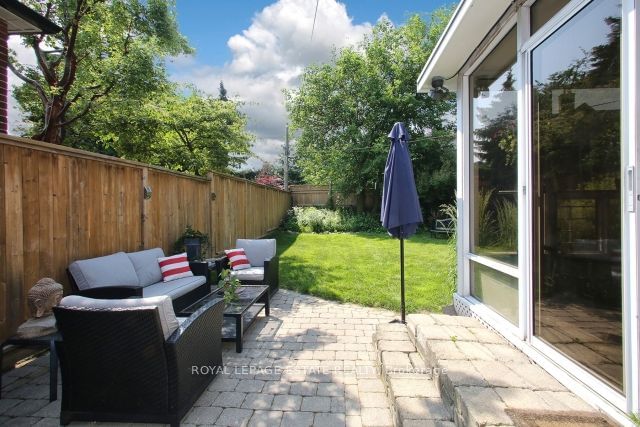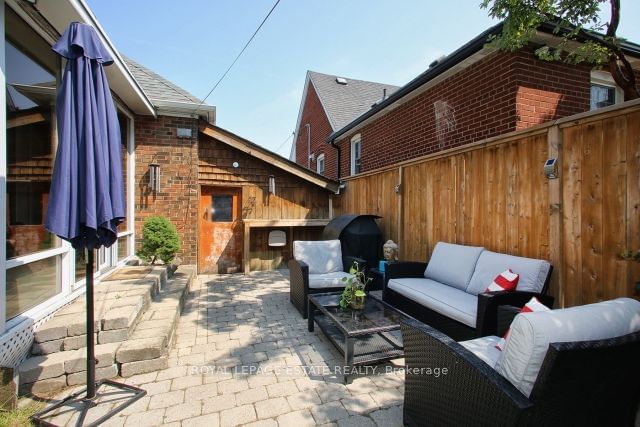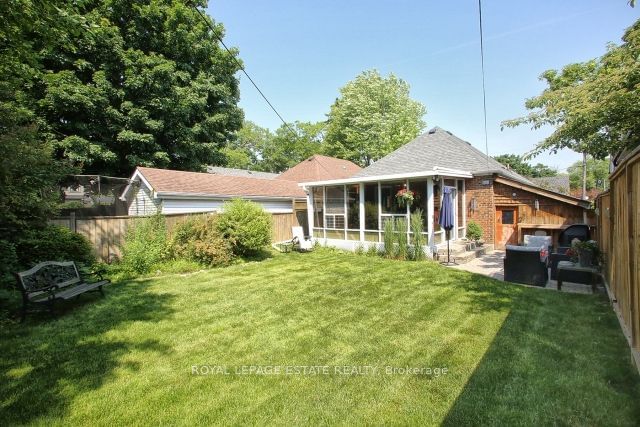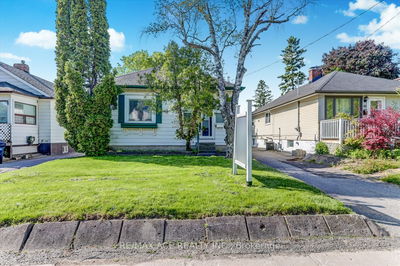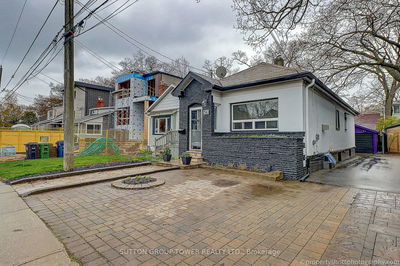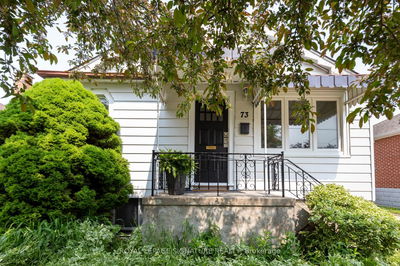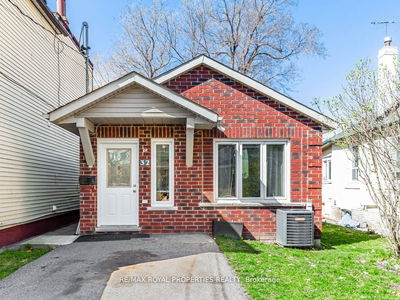This charming home you can call your own is waiting for you in the sought after Hunt Club area. Gorgeous open concept design featuring modern kitchen overlooking spacious entertaining area and wood burning fireplace! Two main floor walkouts to huge sunroom w/sliding doors to private patio and backyard. Finished rec room with exposed brick walls and gas fireplace plus a wet bar. Like to have a quiet reading space? Well there is a cozy alcove to take care of that in this wonderful finished basement. Need a guest bedroom? No problem. Basement space features 3rd bdrm. and 3 piece bath. A short stroll for the kids to Blantyre Public School, Blantyre Park and Pool around the corner where all the neighbourhood families enjoy summer and winter sports, i.e., tobogganing. Neil McNeil High School, Malvern C.I. and Birchcliff C.I. Three major grocery stores within walking distance! Walk to Victoria Pk. Subway. Enjoy Kingston Rd. boutique stores and bistros. It's all here!
부동산 특징
- 등록 날짜: Tuesday, June 20, 2023
- 가상 투어: View Virtual Tour for 19 Parkland Road
- 도시: Toronto
- 이웃/동네: Birchcliffe-Cliffside
- 전체 주소: 19 Parkland Road, Toronto, M1N 1Y7, Ontario, Canada
- 주방: Granite Counter, B/I Dishwasher, O/Looks Living
- 거실: Combined W/Dining, Fireplace, Hardwood Floor
- 리스팅 중개사: Royal Lepage Estate Realty - Disclaimer: The information contained in this listing has not been verified by Royal Lepage Estate Realty and should be verified by the buyer.



