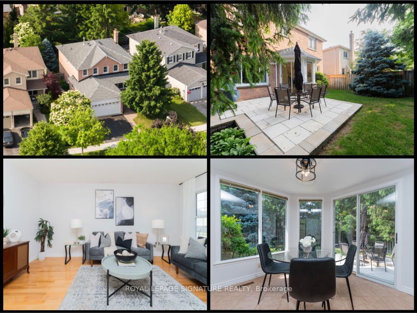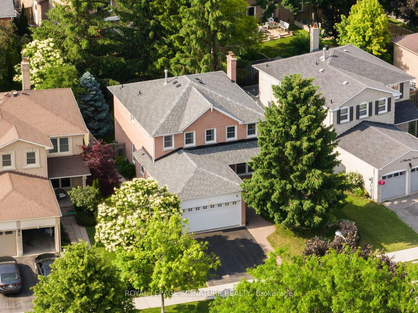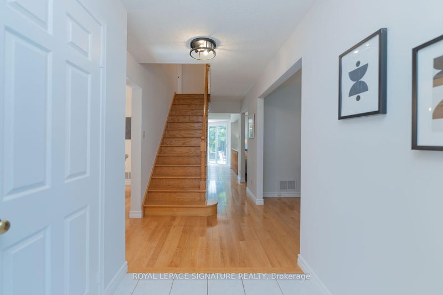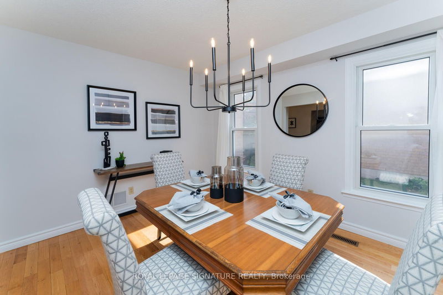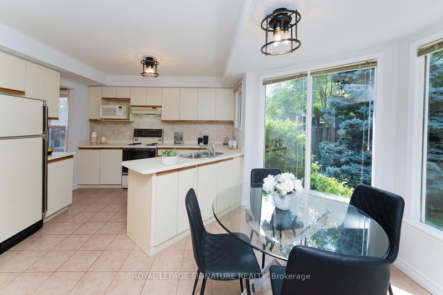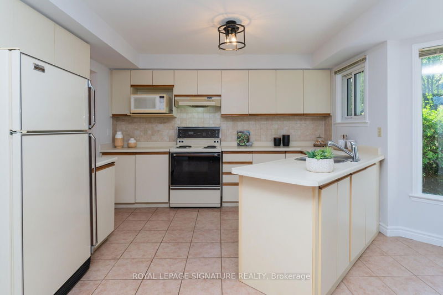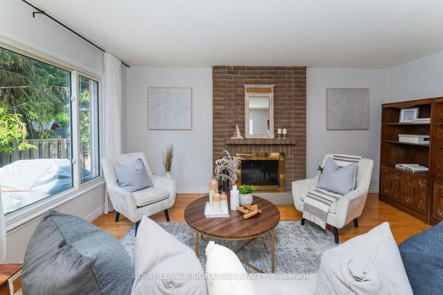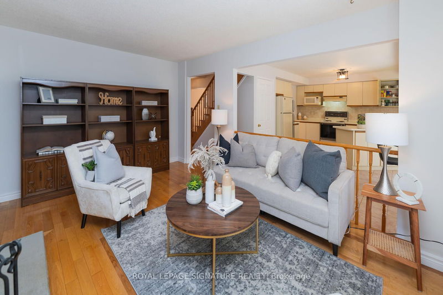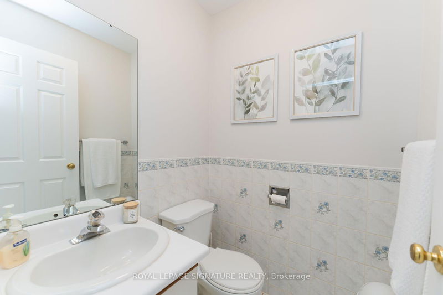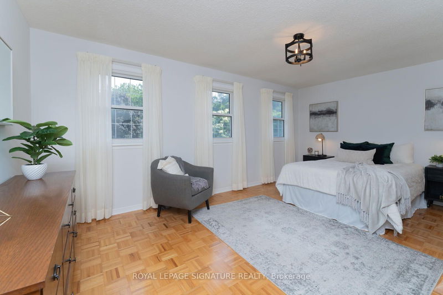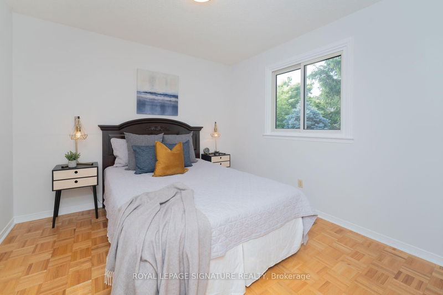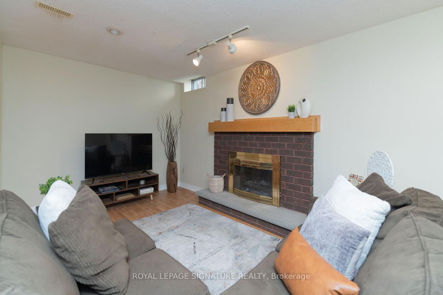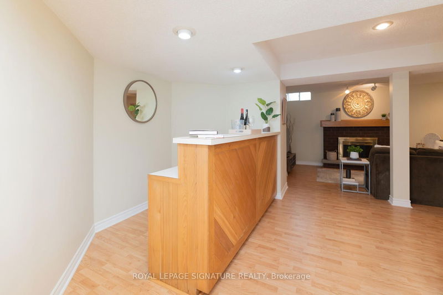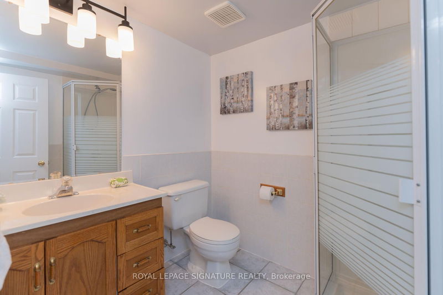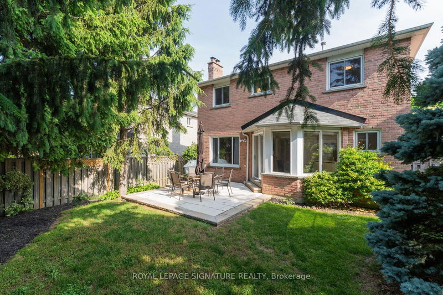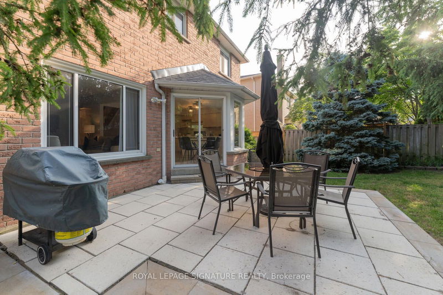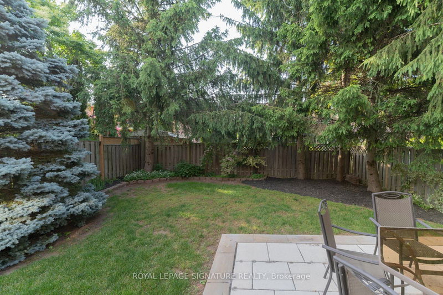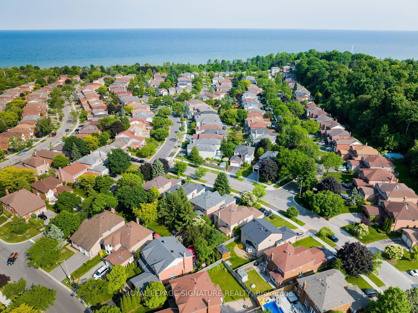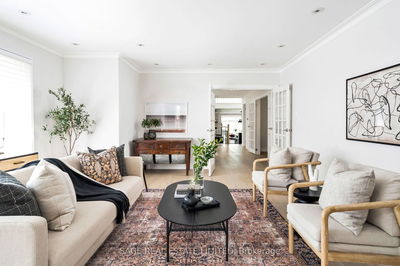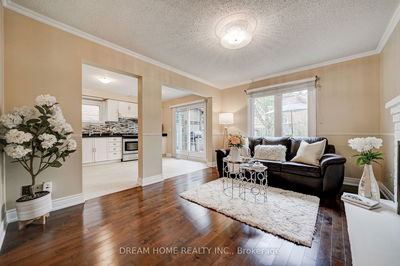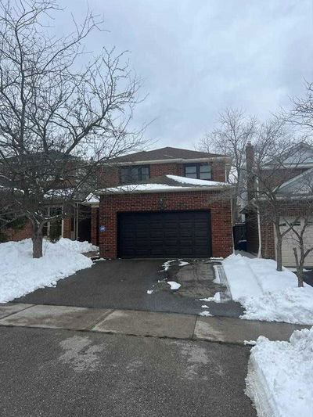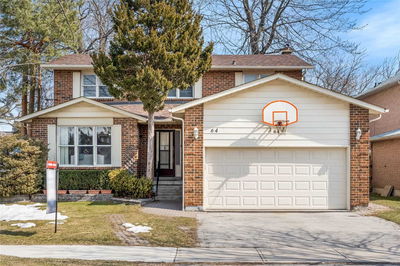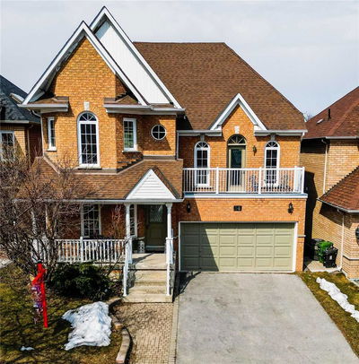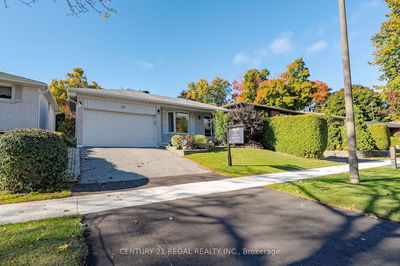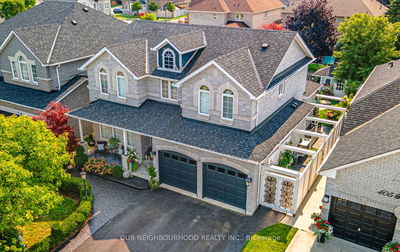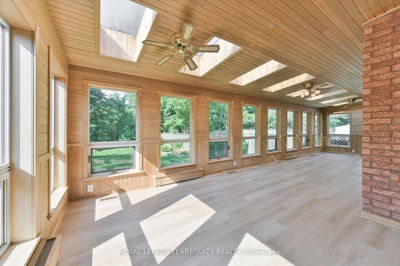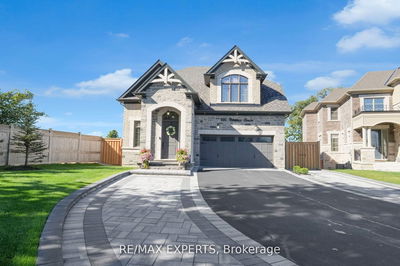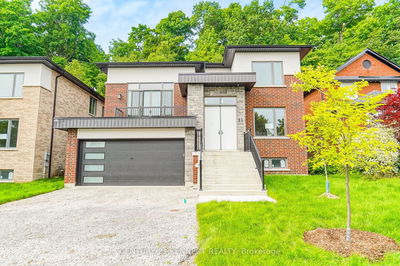Welcome To 6 Blueking Crescent - an attractive family home In The Waterfront Community of West Rouge. Enjoy Beautiful Gardens & A Covered Front Porch That Welcome You Home. Hardwood Flooring Throughout Living Room, Dining Room And Family Room. Plenty Of Natural Light Through Picture Window Overlooking Front Gardens. Bright, Eat-In Kitchen Offers Plenty Of Counter Space & Walk-Out To The Fully-Fenced Backyard. Enjoy Entertaining Guests On Stone Patio in private backyard- Ideal For BBQs. The Kitchen Is Open To The Cozy Family Room With A Fireplace. Main Floor Laundry & Direct Access To Double Garage. Upstairs Features 4 Generously-Sized Bedrooms & Main 4 Pc Bathroom, Including Primary Retreat With Updated 3 Pc Ensuite & A Walk-In Closet. Fully Finished Basement Includes Large Recreation Room W/Fireplace, Built-In Wet Bar, 5th Bedroom, 3-pc Bathroom & Plenty of Room For Storage. OPEN HOUSES on Weds. June 21, 11-12:30 and Sat., June 24, 2-4PM
부동산 특징
- 등록 날짜: Wednesday, June 21, 2023
- 가상 투어: View Virtual Tour for 6 Blueking Crescent
- 도시: Toronto
- 이웃/동네: Rouge E10
- 중요 교차로: N Of Lawrence/ E Of East Ave
- 전체 주소: 6 Blueking Crescent, Toronto, M1C 4N1, Ontario, Canada
- 거실: Hardwood Floor, Large Window
- 주방: Eat-In Kitchen, Tile Floor, W/O To Patio
- 가족실: Hardwood Floor, Fireplace, Open Concept
- 리스팅 중개사: Royal Lepage Signature Realty - Disclaimer: The information contained in this listing has not been verified by Royal Lepage Signature Realty and should be verified by the buyer.

