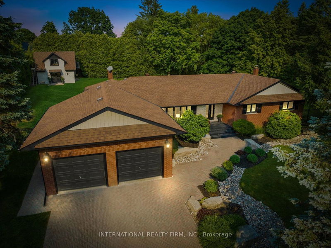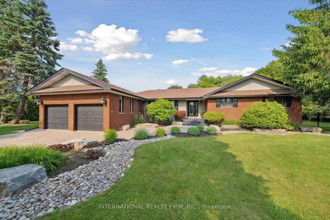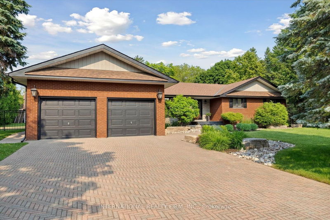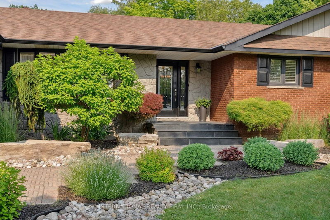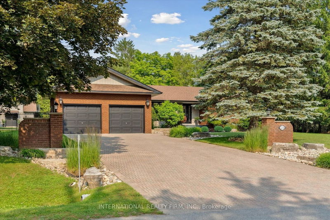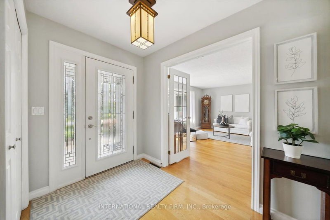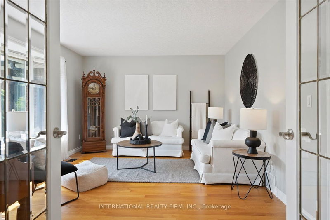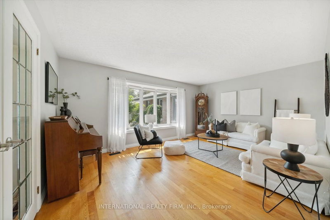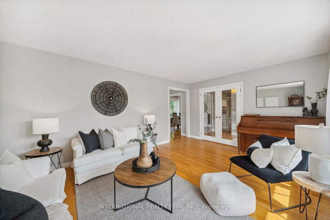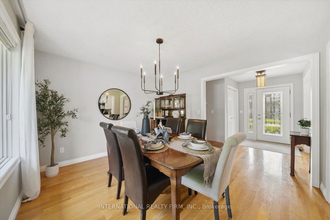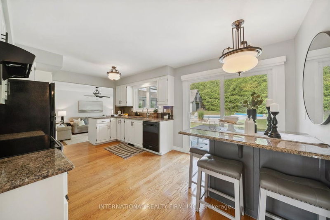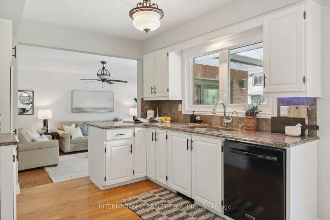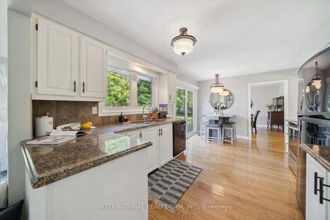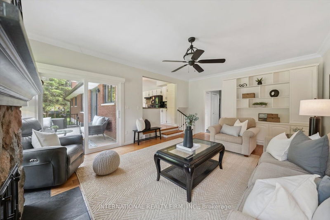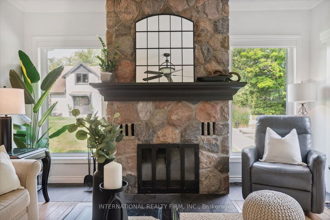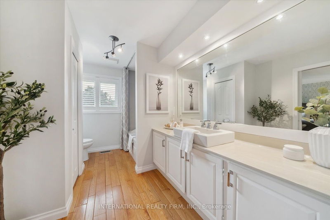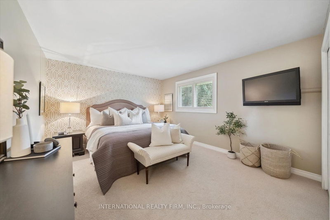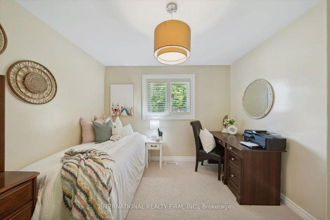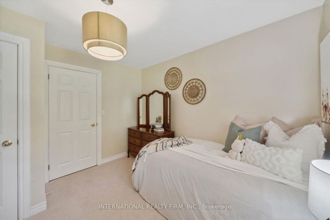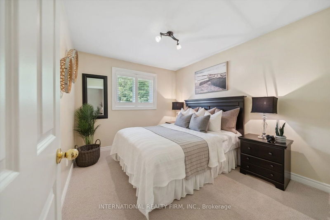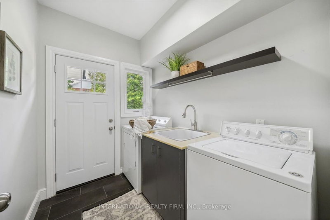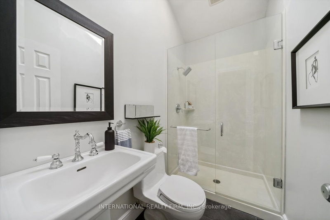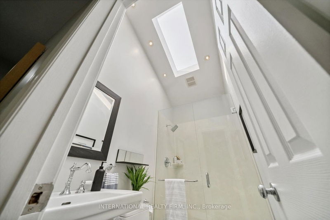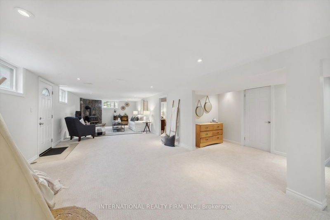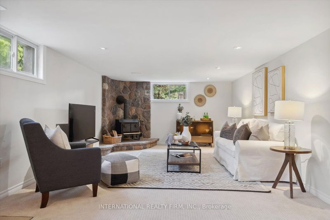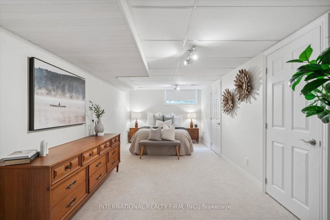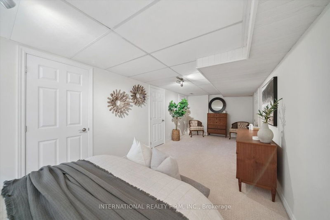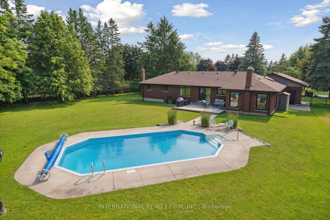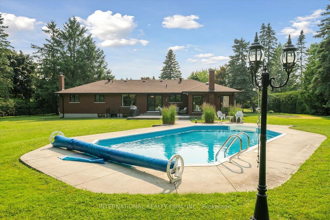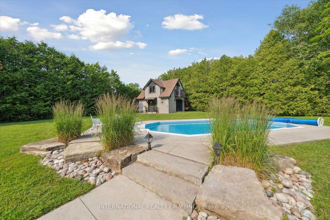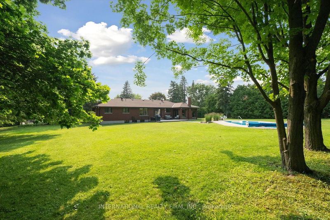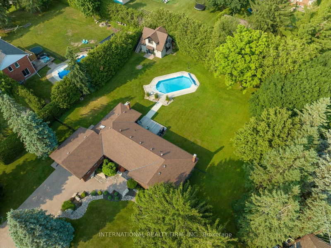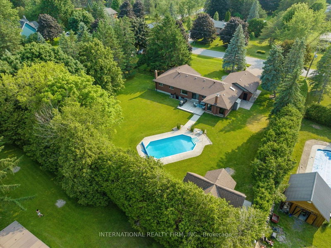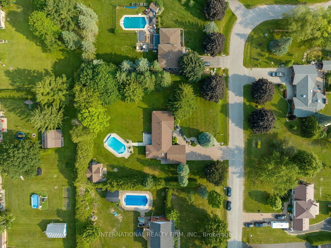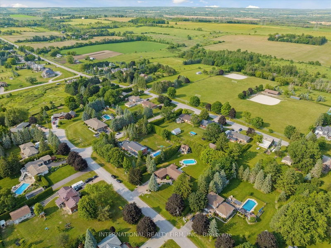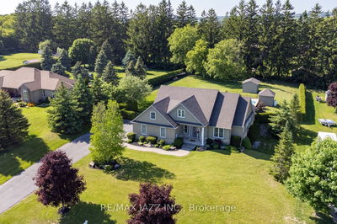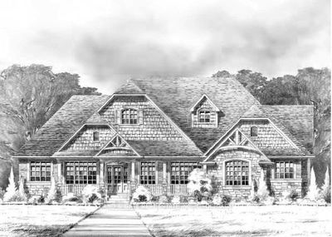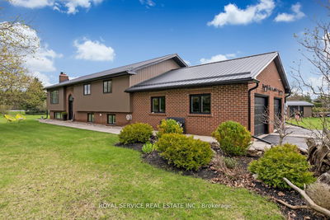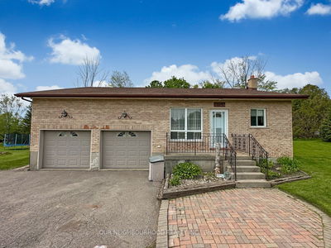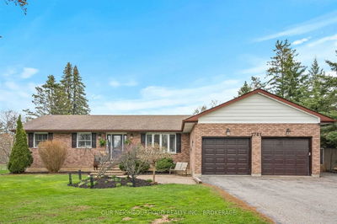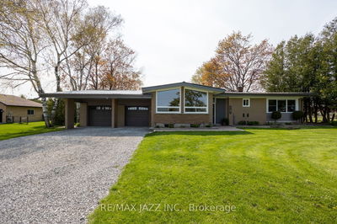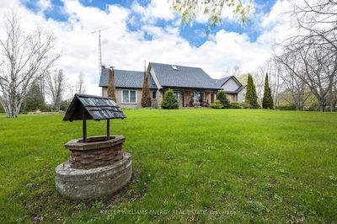Situated on an a Private 3/4-Acre Lot, This Sprawling Ranch Bungalow has Been Meticulously Maintained &Updated Throughout With Exceptional Curb Appeal. Located in the Quaint Village of Solina, Surrounded by Lush Greenery, Stunning Landscaping & Inviting Inground Pool, This Home Provides the Perfect Retreat. Step Inside to a Spacious Main flr with Gleaming Hardwood &Picturesque Views of the Yard. Cozy Up in the Sunken Family Rm by the Stone Fireplace or Step Out onto the Deck for Relaxation. The Separate Living &Dining rms Provide Ample Space for Entertaining. Downstairs the Professionally Finished Basement Boasts a Walk-Up &4th bdrm. This Expansive Lower Level Provides Additional Living Space &Endless Possibilities. For Those with Hobbies or Need for Extra Storage the 18'x22' 2-Storey Shop is a Versatile Space that can Accommodate all Your Toys/Equipment. Discover The Best of Both Worlds with This Remarkable Property, Offering a Serene Country Setting but Still Close to 407 & Amenities
부동산 특징
- 등록 날짜: Wednesday, June 21, 2023
- 가상 투어: View Virtual Tour for 23 Hillside Drive
- 도시: Clarington
- 이웃/동네: Rural Clarington
- 중요 교차로: Concession Rd 6/Hillside Dr
- 전체 주소: 23 Hillside Drive, Clarington, L0B 1J0, Ontario, Canada
- 주방: Granite Counter, W/O To Deck, O/Looks Pool
- 거실: Hardwood Floor, Bay Window, O/Looks Frontyard
- 가족실: Hardwood Floor, Sunken Room, Stone Fireplace
- 리스팅 중개사: International Realty Firm, Inc. - Disclaimer: The information contained in this listing has not been verified by International Realty Firm, Inc. and should be verified by the buyer.

