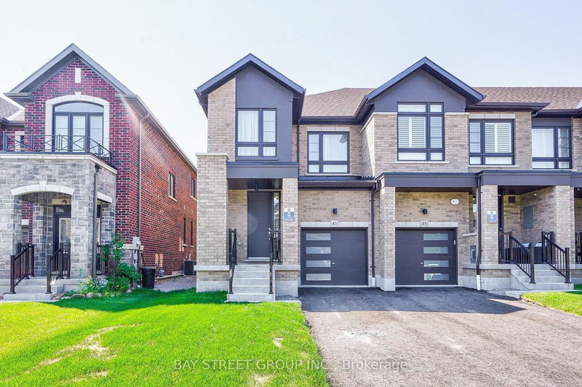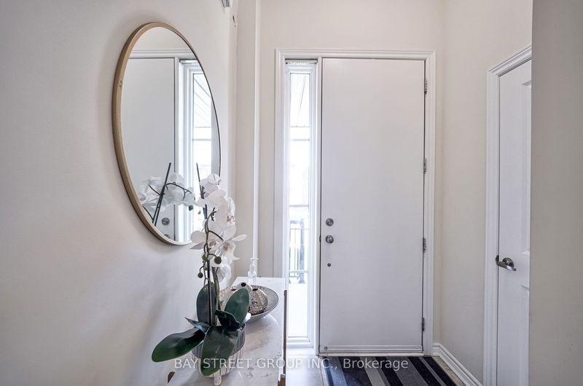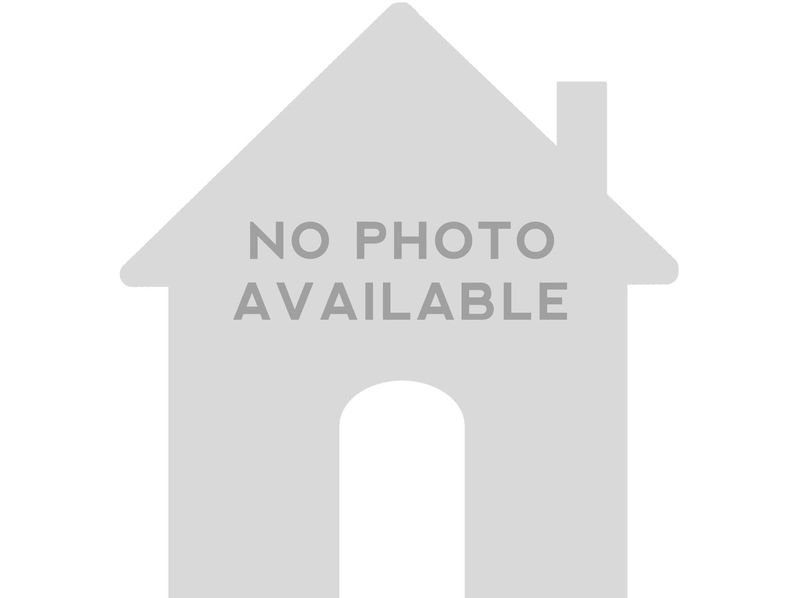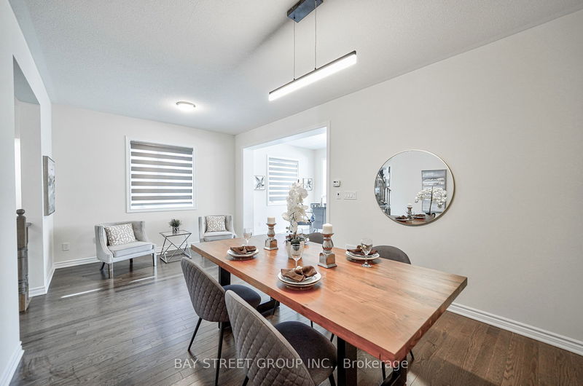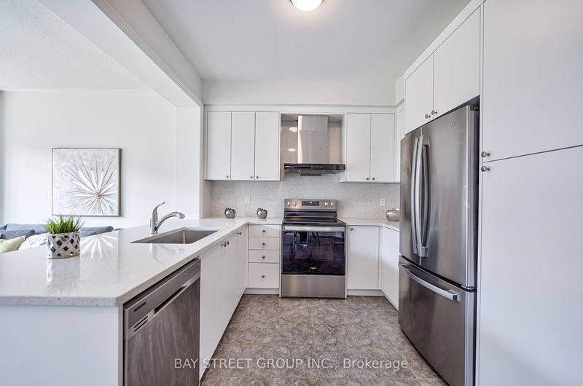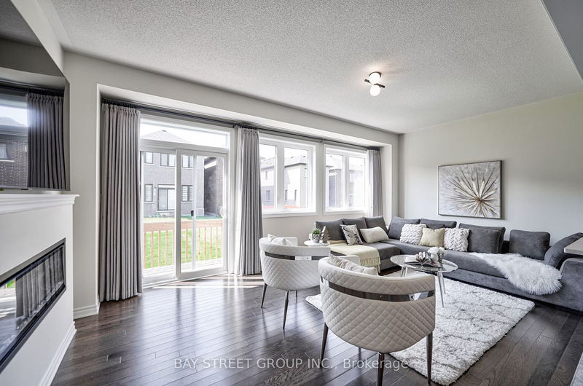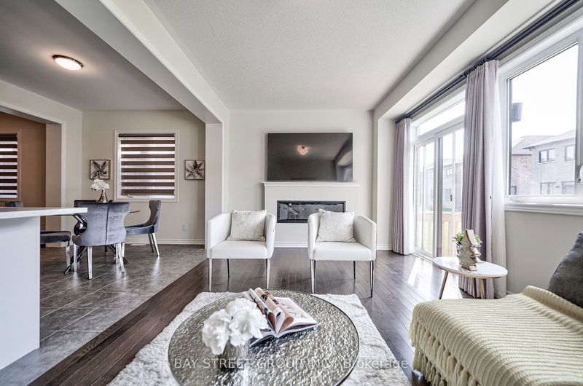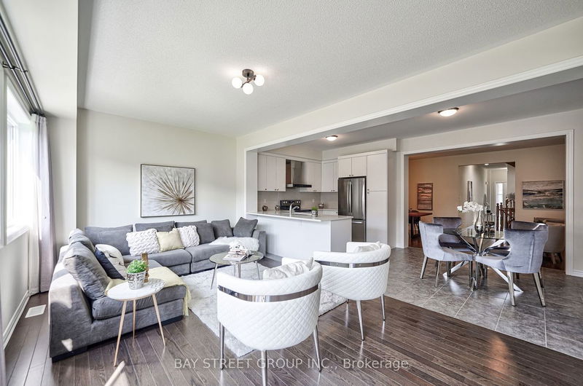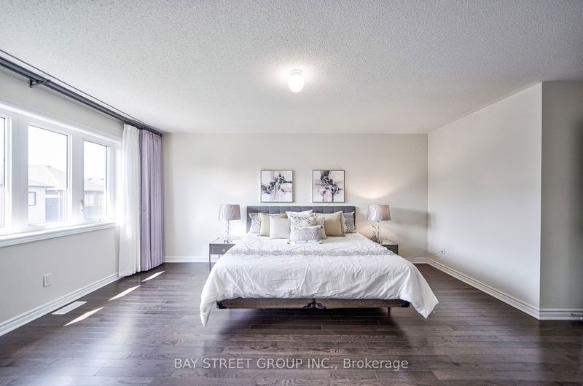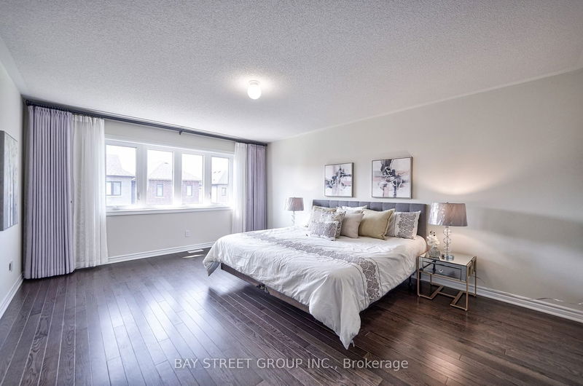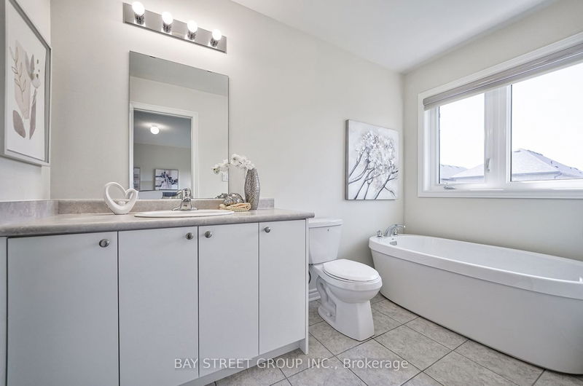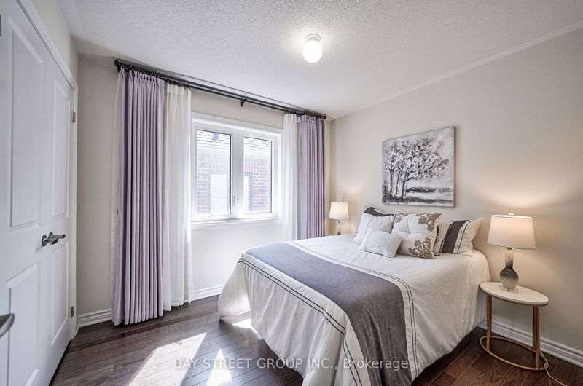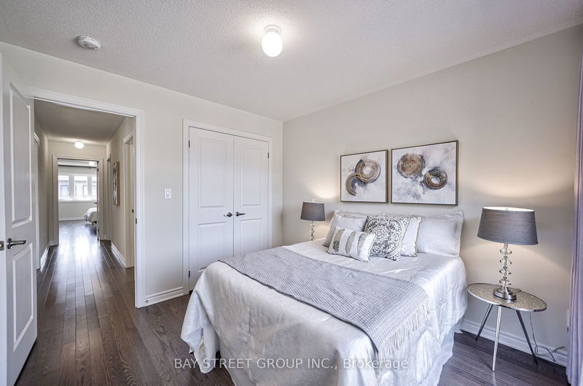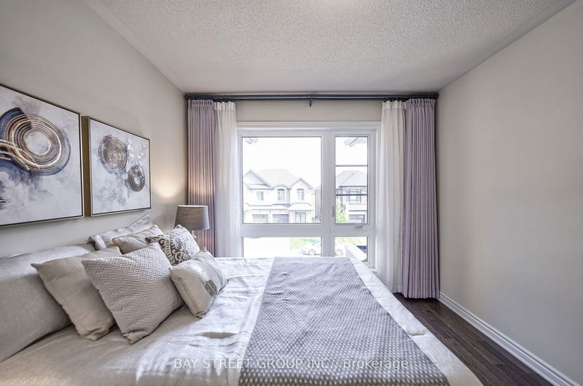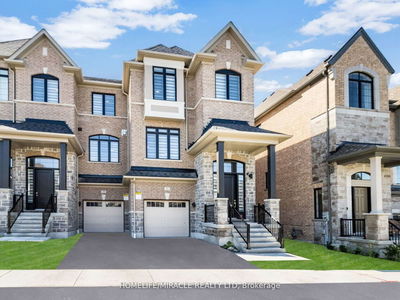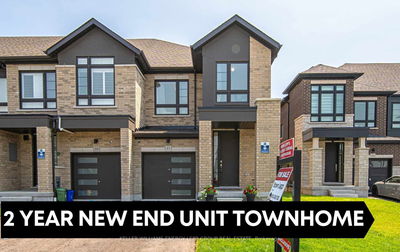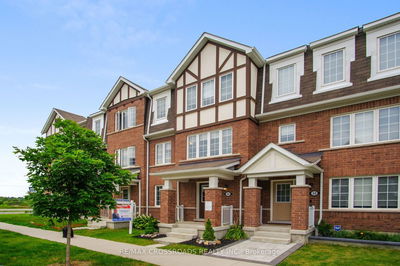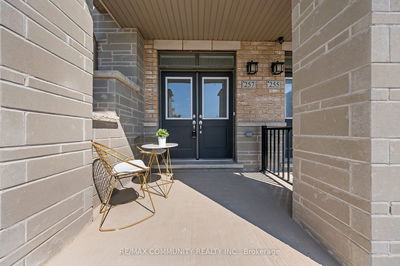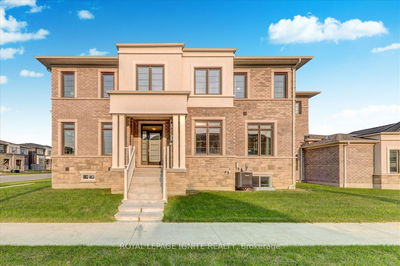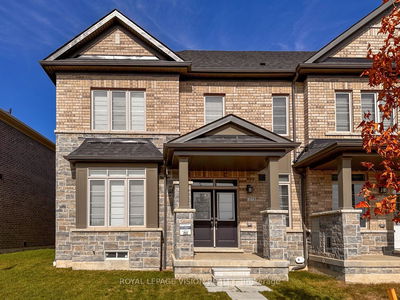Welcome to Queens Common! Contemporary Modern End-Unit in Cul-de-Sac with no sidewalk. Extra Large Windows overlooking South-facing yard. Just Over a Year New, Approximately 2010 Sq.ft. Spacious Floor Plan And Around $70,000 Spent On Timeless Upgrades. Main Floor Features 9Ft Ceilings, Hardwood & Tiled Floors Throughout the Main Floor and Second Floor (No Carpet). Upgraded Fireplace in Family Room with Remote, Combined Dining Room and Living Room. Large, Bright, Eat-In Kitchen with Quartz Counters, Quartz Backsplash With Floor Plan Opening To the Family Room. Upgraded Oak Staircase Takes You To The 2nd Floor With 4 Bedrooms, Laundry Room, And an Impressive Primary Room with Walk-In Closet, 4-Piece Ensuite, Freestanding Tub And a Frameless Glass Walk-In Shower. 5 mins to the 401/412, Pharmacy, Grocery Store and Tim's. Applicable Tarion New Home Warranty.
부동산 특징
- 등록 날짜: Thursday, June 22, 2023
- 도시: Whitby
- 이웃/동네: Rural Whitby
- 중요 교차로: Rossland Rd & Des Neuman Blvd
- 거실: Hardwood Floor, Combined W/Dining
- 주방: Eat-In Kitchen, Quartz Counter, Backsplash
- 가족실: Fireplace, Hardwood Floor, W/O To Yard
- 리스팅 중개사: Bay Street Group Inc. - Disclaimer: The information contained in this listing has not been verified by Bay Street Group Inc. and should be verified by the buyer.

