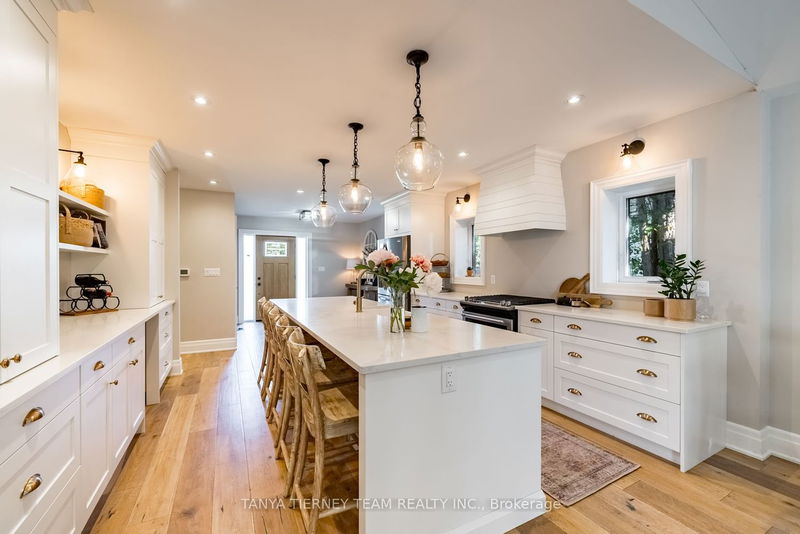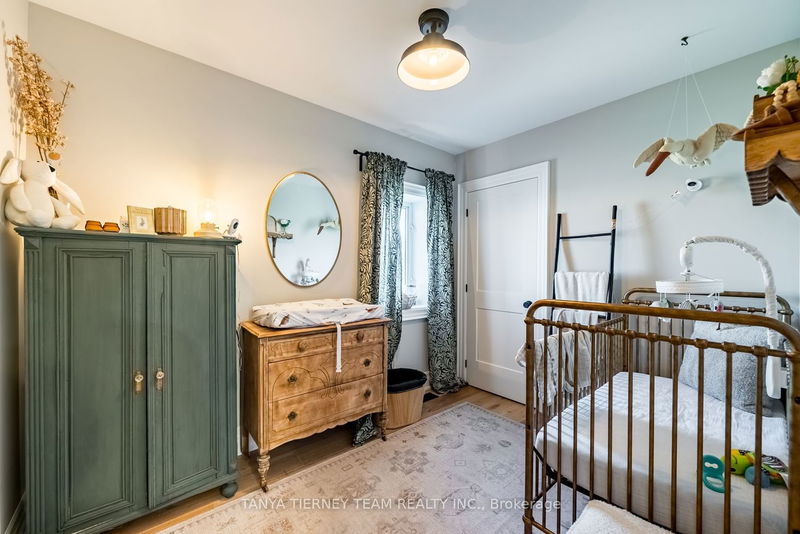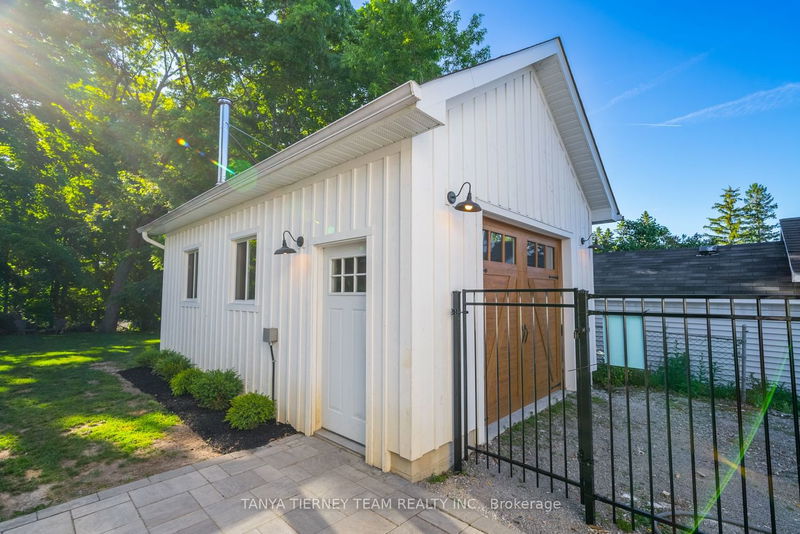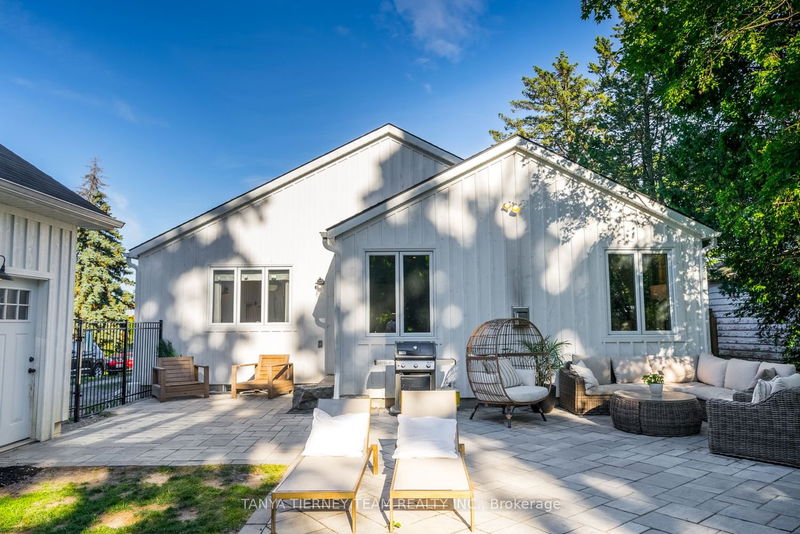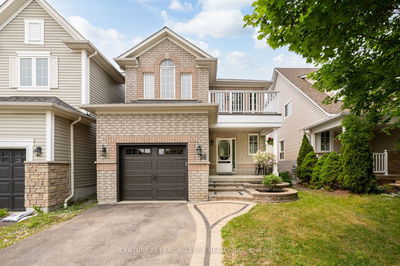Lifted from the pages of a magazine! Situated on a 66x165 deep treed lot this stunning Old Brooklin bungalow has been completely reno'd top to bottom ('21-'23) incl det garage & an impressive addition creating a spectacular main flr plan. No detail has been overlooked from extensive stunning reclaimed wood design engineered hrdwd flrs, pot lights, upgraded trim/hardware & the list goes on... Inviting foyer w/Craftsman style front dr leading into the sun filled open concept design. Dream kit complete w/elegant quartz counters, s/s appls incl gas stove, spacious dining area & centre island w/apron sink & brkfst bar accented by pendant lighting. Impressive great rm with flr/ceiling stone f/p, vaulted ceilings & garden dr walk-out to patio & yrd! 3 generous bdrms, primary retreat w/spa like 4pc ens, walk-in closet & bkyrd views. Room to grow in the finished bsmt complete w/egress wndws, huge rec room/4th bdrm, luxury vinyl plank flrs, pot lights & spacious laundry rm w/ample storage space.
부동산 특징
- 등록 날짜: Friday, June 23, 2023
- 가상 투어: View Virtual Tour for 10 Price Street
- 도시: Whitby
- 이웃/동네: Brooklin
- Major Intersection: Campbell St & Baldwin St. N.
- 전체 주소: 10 Price Street, Whitby, L1M 1B1, Ontario, Canada
- 주방: Quartz Counter, Breakfast Bar, Stainless Steel Appl
- 리스팅 중개사: Tanya Tierney Team Realty Inc. - Disclaimer: The information contained in this listing has not been verified by Tanya Tierney Team Realty Inc. and should be verified by the buyer.








