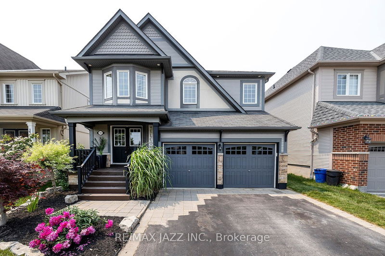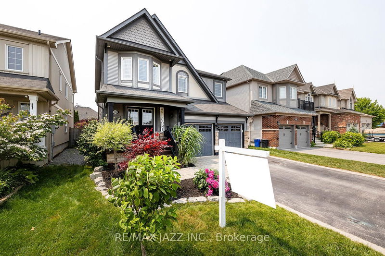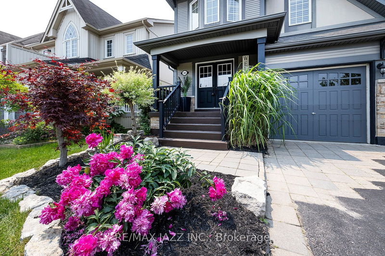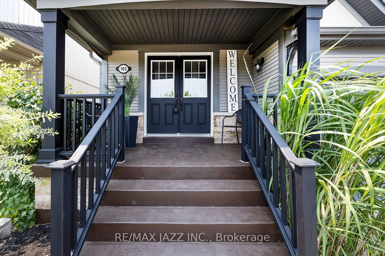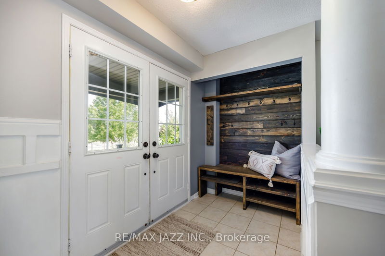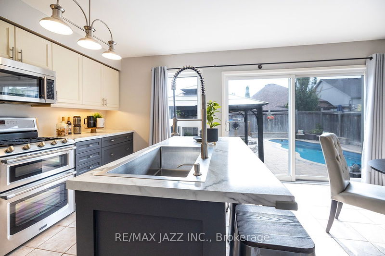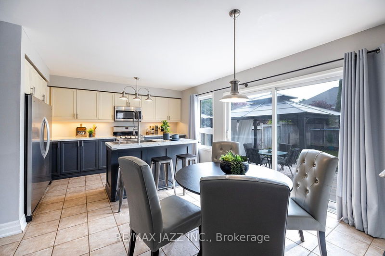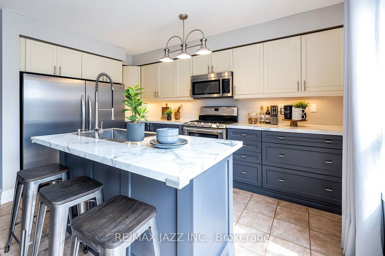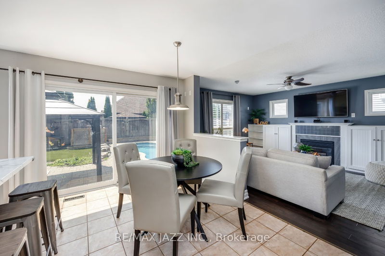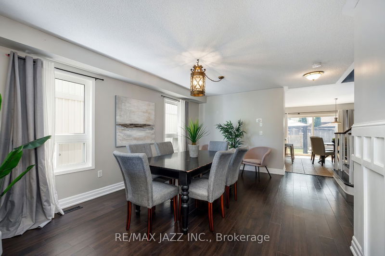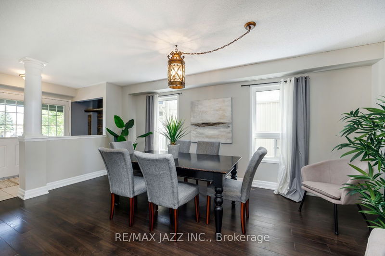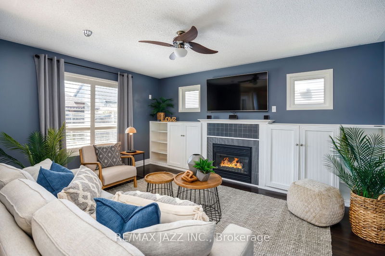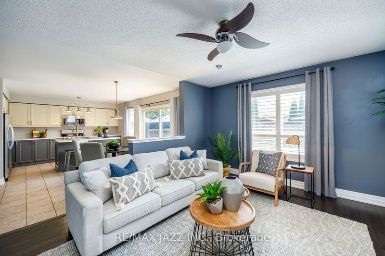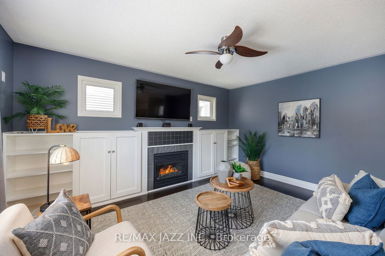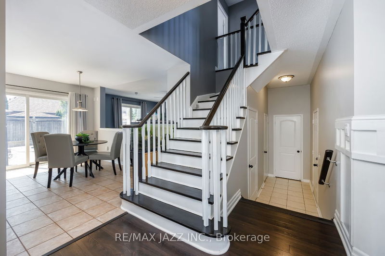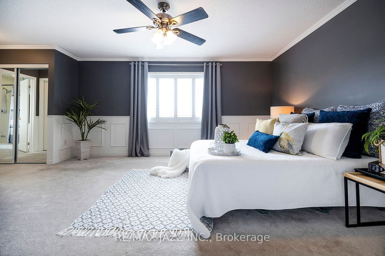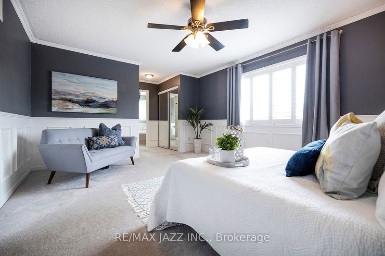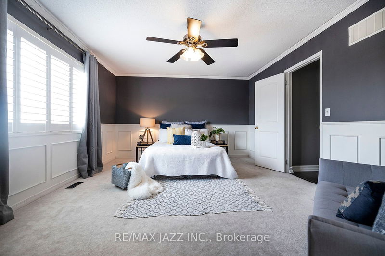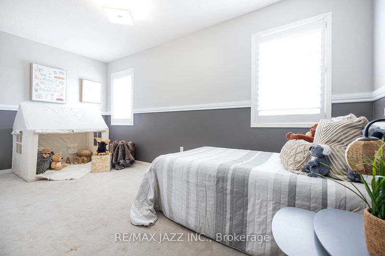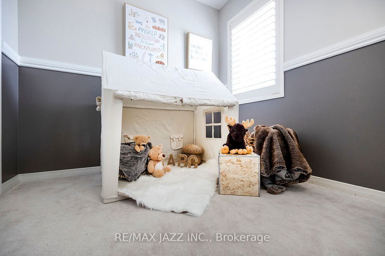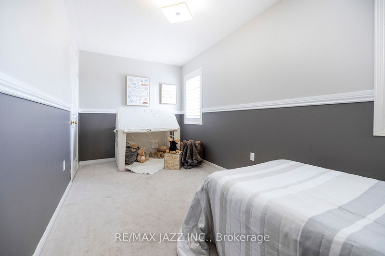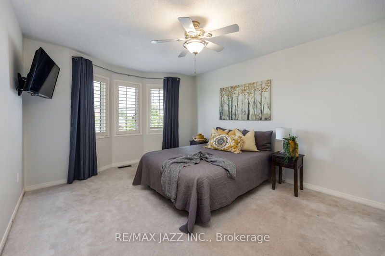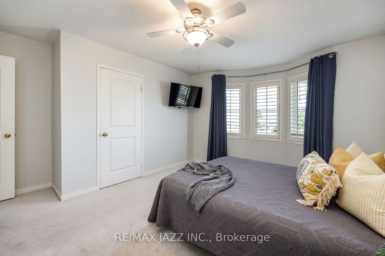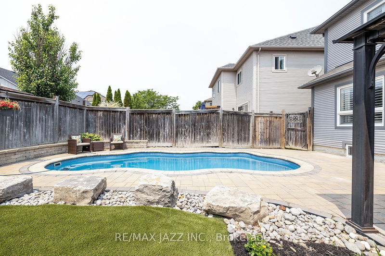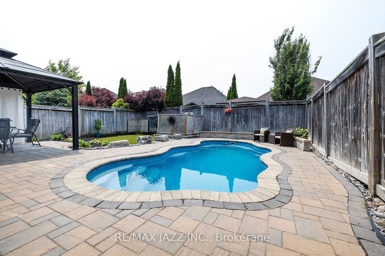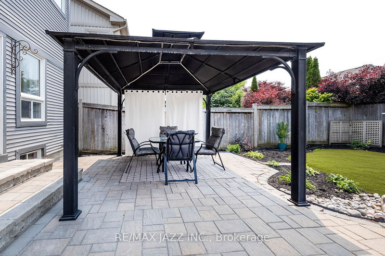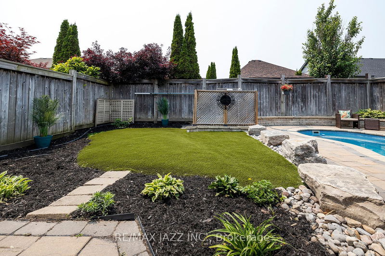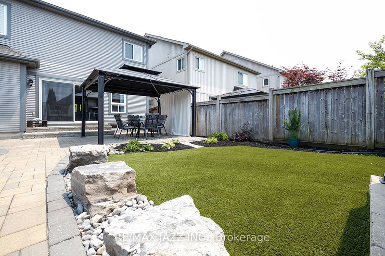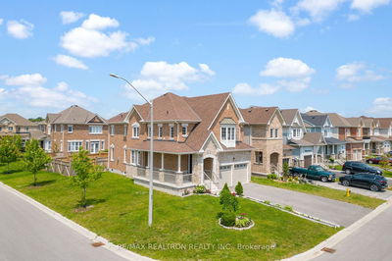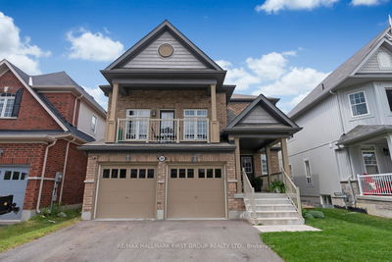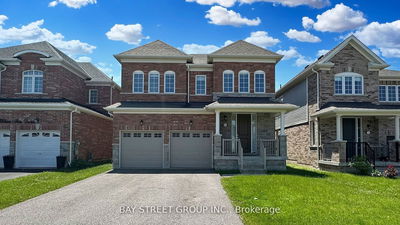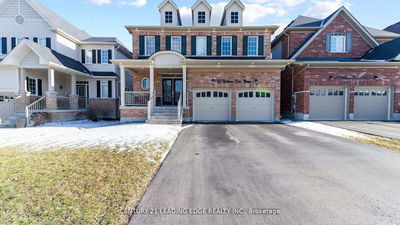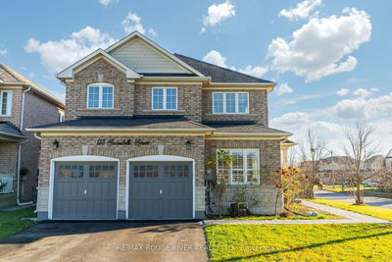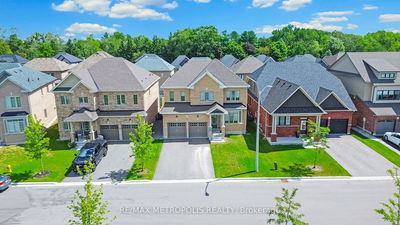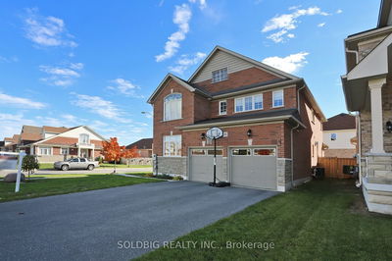Detached, Four Bedroom Home In Liberty Crossing Community Close To Amenities. One Notes The Unique Foyer Upon Entry With The Tile Flooring, Custom Front Entry Bench With Shelving, Storage & Hooks. Sun-Filled, Eat-In Kitchen Contains Tile Flooring, Favorable Island Breakfast Bar, Stainless Steel Appliances Including A Gas Range & Convenient Walk-Out To Back Patio. Kitchen Overlooks The Family Room. Family Room Boasts Laminate Flooring, Large Window Overlooking The Backyard And Fabulous Built-In Shelving Surrounding The Gas Fireplace. Separate Dining/Living Room Combination Contains Laminate Flooring And Is Ideal For Gatherings. Spacious Primary Bdrm Features Crown Moulding, Wainscoting, A Walk-In Closet With Custom Shelving Plus A Double Closet And A 4 Pc Ensuite With Soaker Tub. Three Additional Bedrooms, All With Closets, Round Out The Second Floor. Enjoy Summertime In The Backyard In The Fabulous Inground Saltwater Pool Or Relax On The Patio Area Under The Gazebo
부동산 특징
- 등록 날짜: Wednesday, June 28, 2023
- 가상 투어: View Virtual Tour for 103 Jennings Drive
- 도시: Clarington
- 이웃/동네: Bowmanville
- 중요 교차로: Liberty St N/Bons Ave
- 전체 주소: 103 Jennings Drive, Clarington, L1C 0C2, Ontario, Canada
- 주방: Tile Floor, Breakfast Bar, W/O To Patio
- 거실: Laminate, Combined W/Dining
- 가족실: Laminate, Gas Fireplace, B/I Shelves
- 리스팅 중개사: Re/Max Jazz Inc. - Disclaimer: The information contained in this listing has not been verified by Re/Max Jazz Inc. and should be verified by the buyer.

