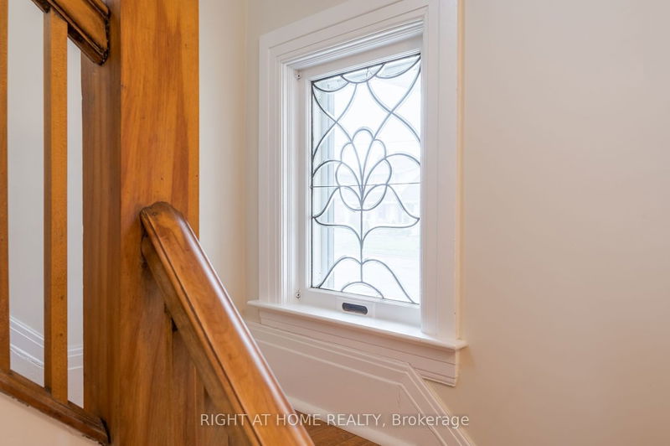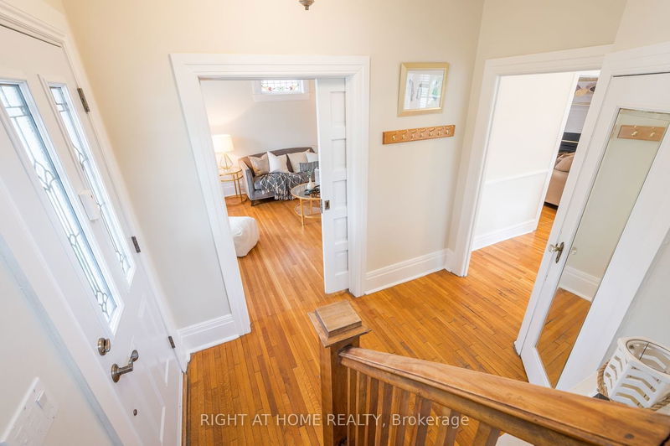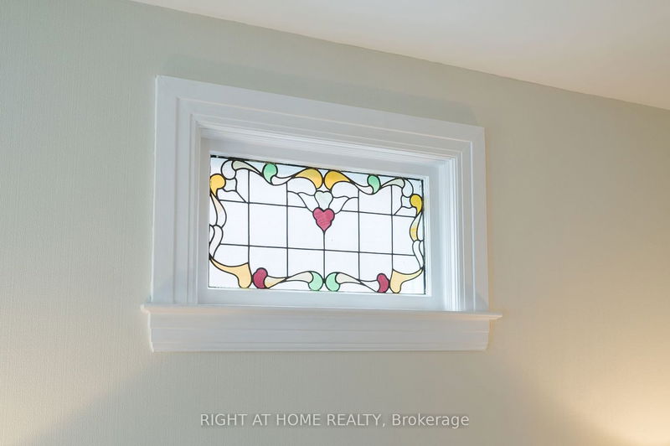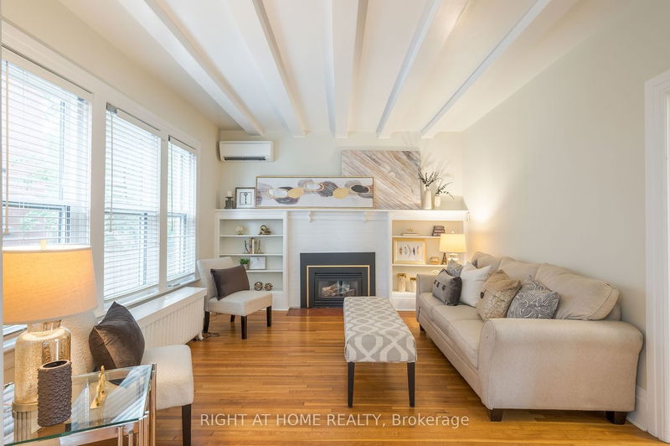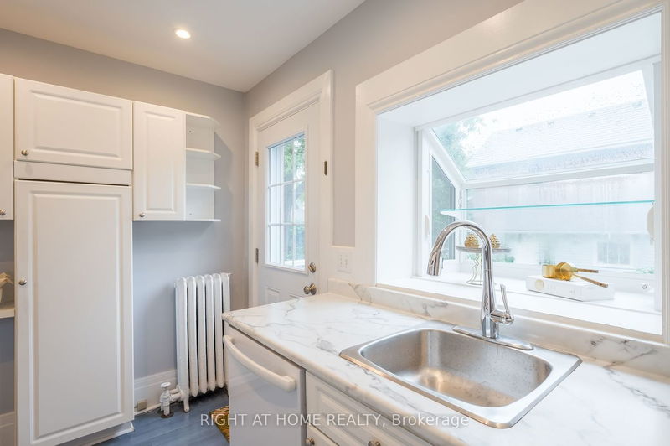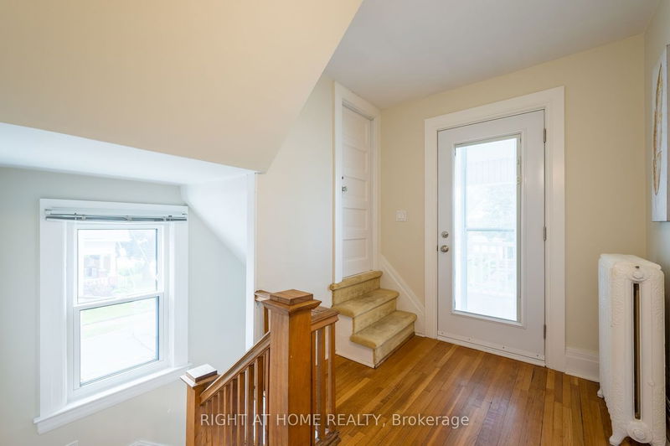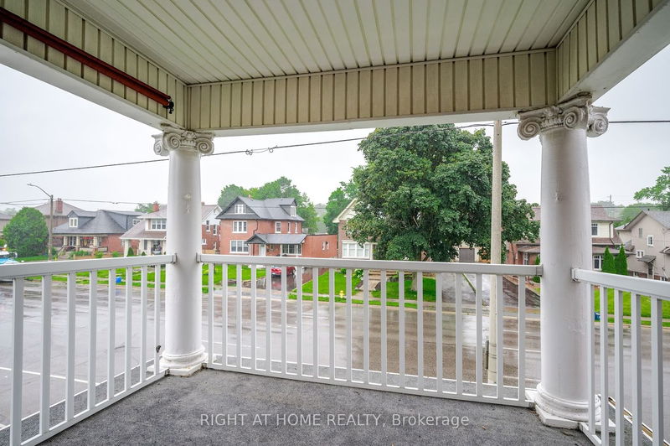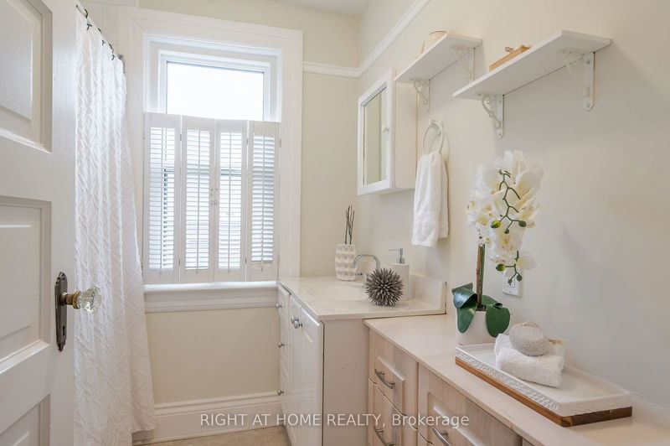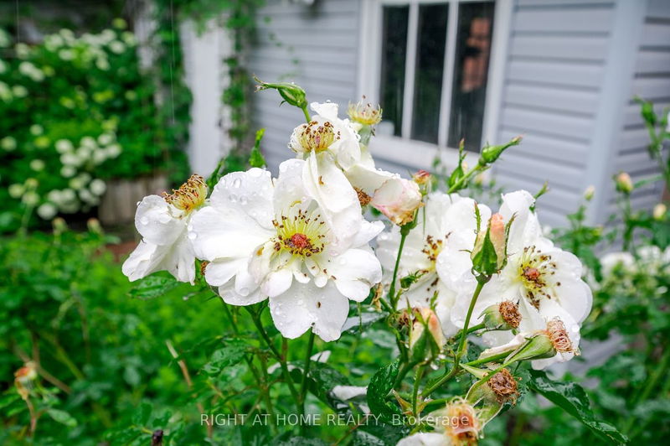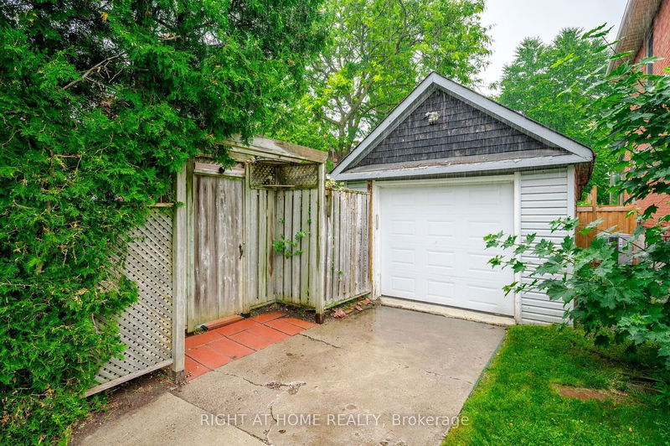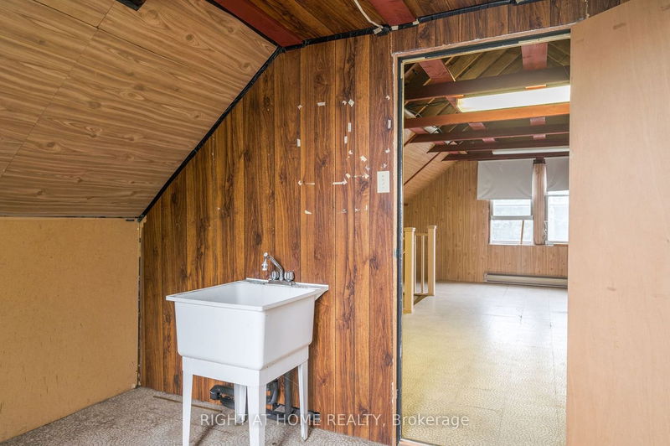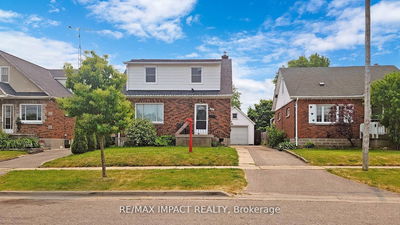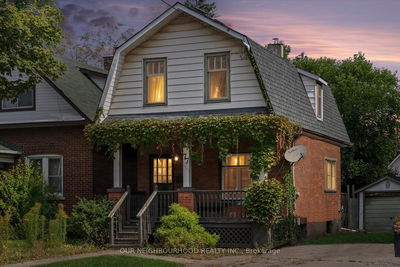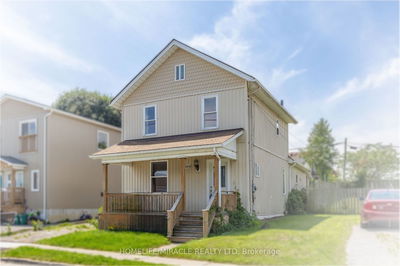Here it is! A Rare Opportunity to own this amazing, Architecturally unique 2.5 storey century home! Featured in "Jane's Walk" for its covered Front Porch & Upper Balcony with decorative columns, original oak hardwood floors/staircase. Adding to the Charm are 2 original leaded & stained glass accent windows. Many upgrades including railings, electrical conversion with new panel, newer windows in all main rooms. Living room features stained glass window, pocket doors, flowing to the cozy family room with gas fireplace/built-in bookcase. Dining room has chair rail feature. Freshly painted in calming neutral tone. Kitchen features garden window & walk-out to 2-tiered deck, patio, and bountiful perennial gardens & pond/fountain feature. Walk-up from "gardener's basement". BONUS: Upper Loft with brand new oak railings has so many possibilities... just finish to suit your lifestyle/family. Loft has its own electrical panel, baseboard heater, and Laundry Sink....to get you started!
부동산 특징
- 등록 날짜: Thursday, June 29, 2023
- 가상 투어: View Virtual Tour for 307 King Street E
- 도시: Oshawa
- 이웃/동네: Central
- 중요 교차로: King/Rowe
- 전체 주소: 307 King Street E, Oshawa, L1H 1E1, Ontario, Canada
- 거실: Bay Window, Pocket Doors, Hardwood Floor
- 가족실: Gas Fireplace, B/I Bookcase, Hardwood Floor
- 주방: O/Looks Garden, Greenhouse Window
- 리스팅 중개사: Right At Home Realty - Disclaimer: The information contained in this listing has not been verified by Right At Home Realty and should be verified by the buyer.







