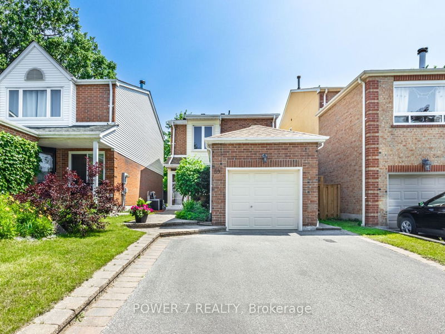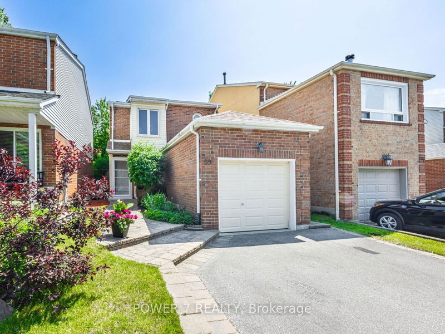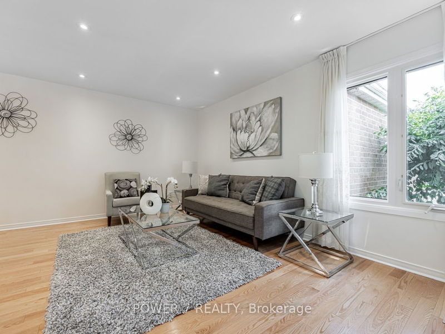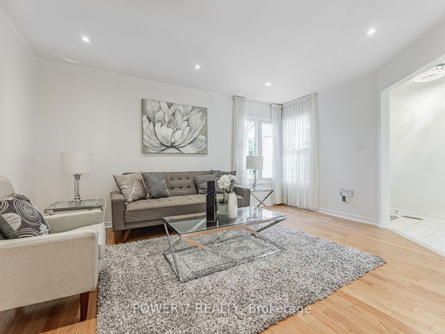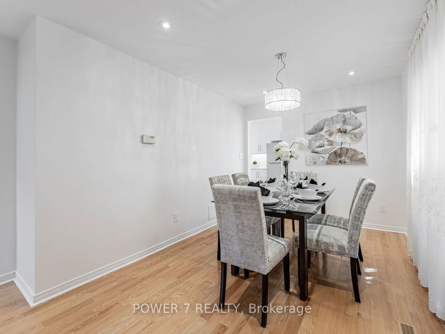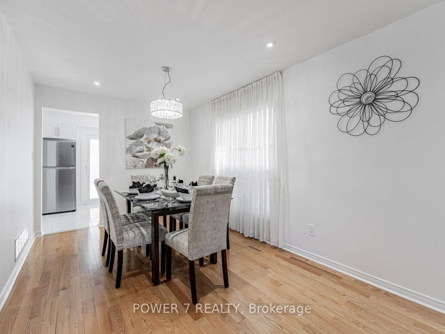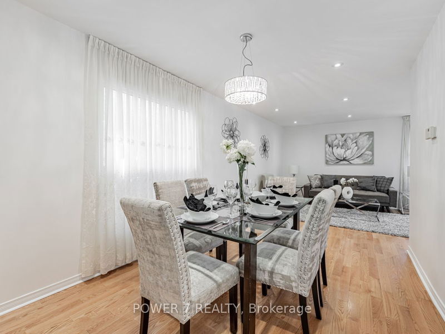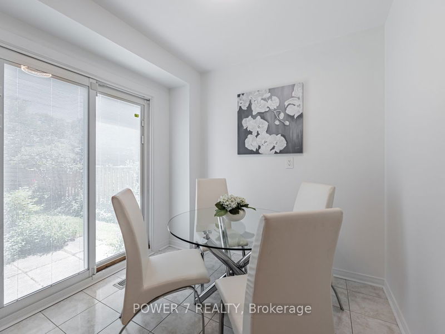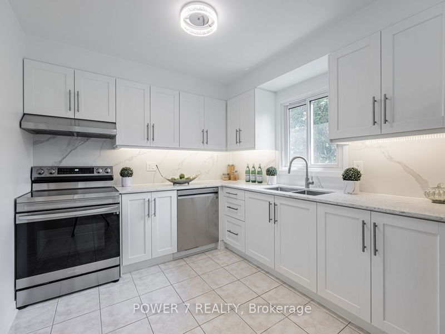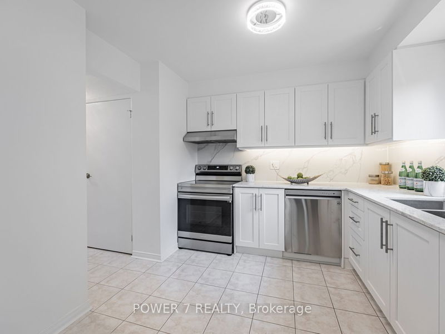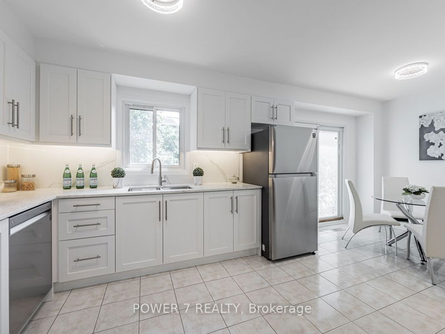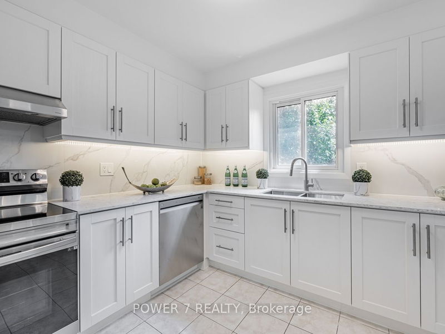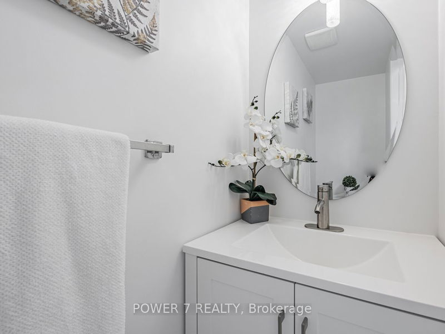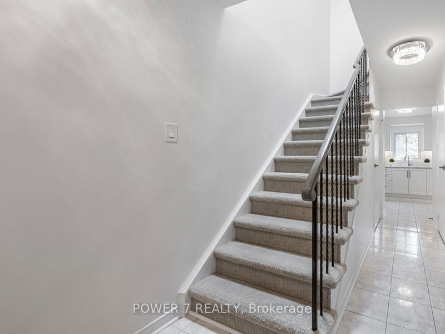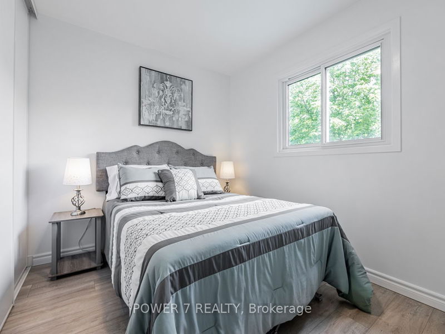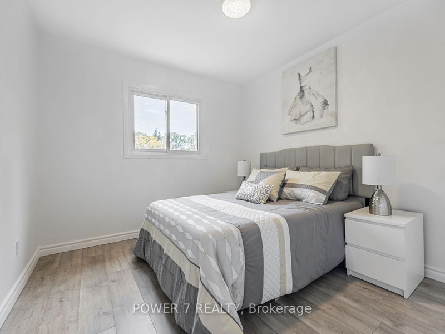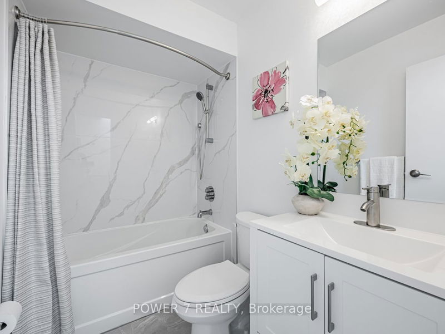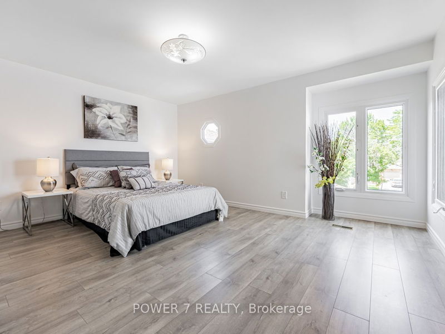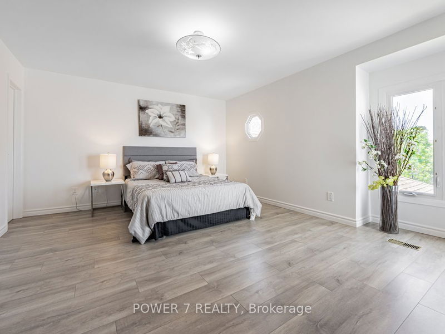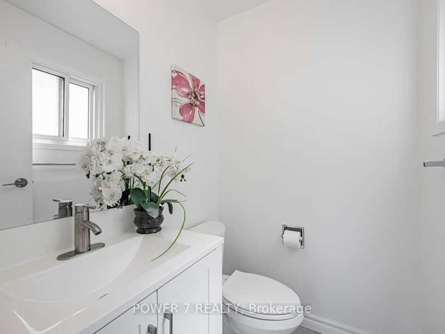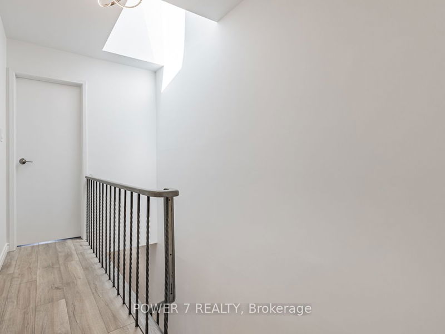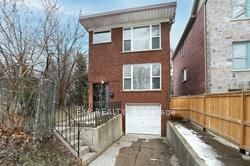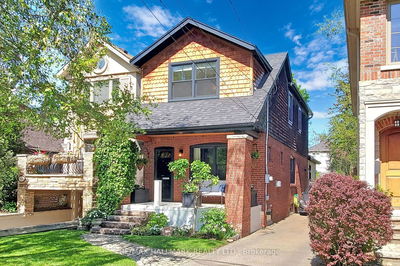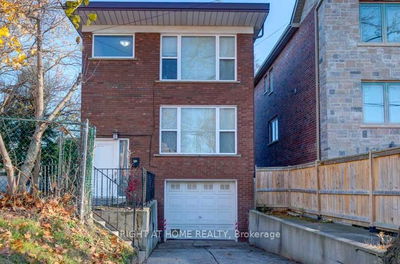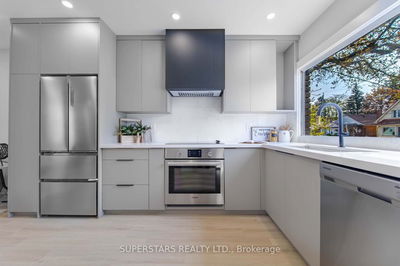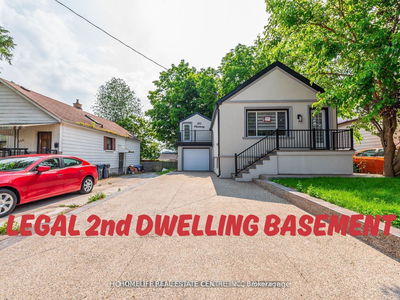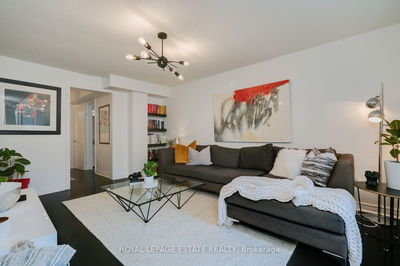Welcome to Birchcliffe/Hunt Club, A Family Friendly & Quiet Neighbourhood In "Upper Beaches Area" This Gorgeous 2-Storey Detached Home Features The Newly Upgraded Hardwood Floor, Newly-Renovated Kitchen W/ New White Kitchen Cabinets, New Quartz Countertop, New & Top-Notch Stainless Steel Kitchen Appliances & Backsplash, All Newly-Remodeled Bathroom & Powder Rooms, New Paint Throughout, Skylight, Gutter Leaf Guard, Breakfast Area W/ A Walk-Out To A Private & Fully Fenced Backyard/Garden For All Your Outdoor Entertaining & Family BBQ, Newly Upgraded Laminated Flooring Thru 2nd Floor, Spacious Primary Room W/ 2-Pc Washroom & Double Closet, Open Concept Family & Dining Rooms with Led Pot Lights, Lots of Sunfilled Windows Thru, Completely Finished Basement, Enclosed Front Porch W/ Interlock Walkway, Extra Wide Driveway (Can Park 2 Cars On The Driveway), Walking Distance To Subway/transit/Streetcar, 3 Supermarkets, Shops & Boutiques, Pubs, Restaurants, Blantyre Park/Pool, Blantyre Ps.
부동산 특징
- 등록 날짜: Thursday, June 29, 2023
- 가상 투어: View Virtual Tour for 89 Coalport Drive
- 도시: Toronto
- 이웃/동네: Birchcliffe-Cliffside
- 전체 주소: 89 Coalport Drive, Toronto, M1N 4B5, Ontario, Canada
- 거실: Hardwood Floor, Pot Lights, L-Shaped Room
- 주방: Modern Kitchen, Stainless Steel Appl, O/Looks Backyard
- 리스팅 중개사: Power 7 Realty - Disclaimer: The information contained in this listing has not been verified by Power 7 Realty and should be verified by the buyer.

