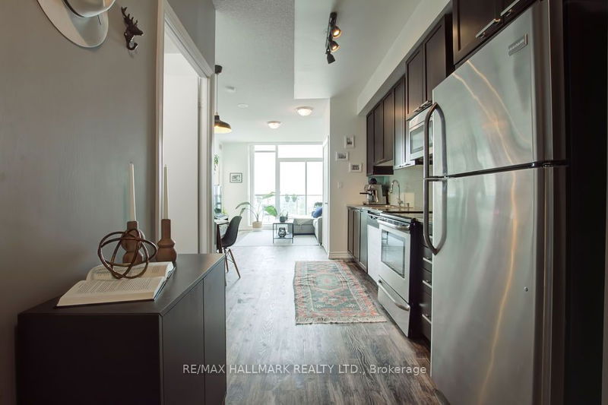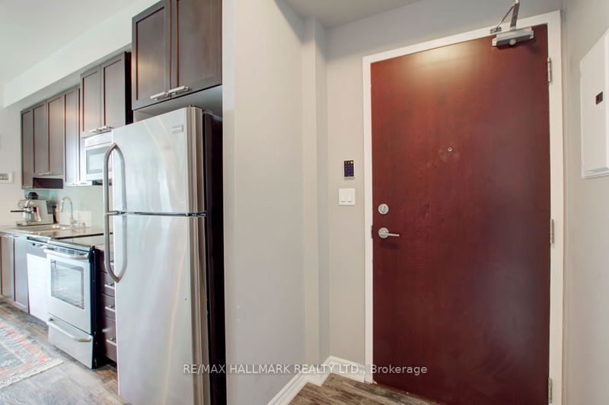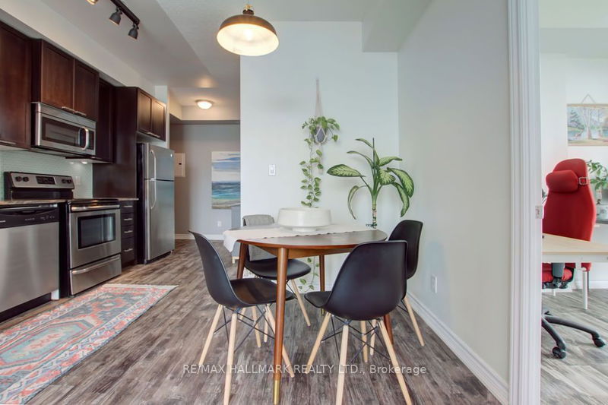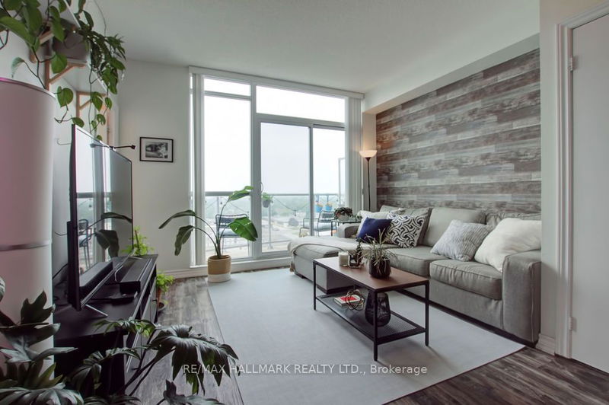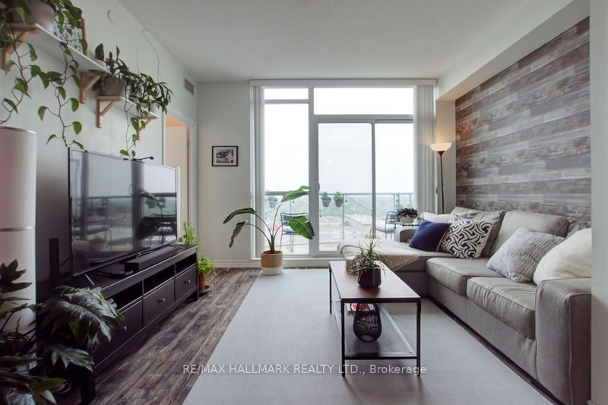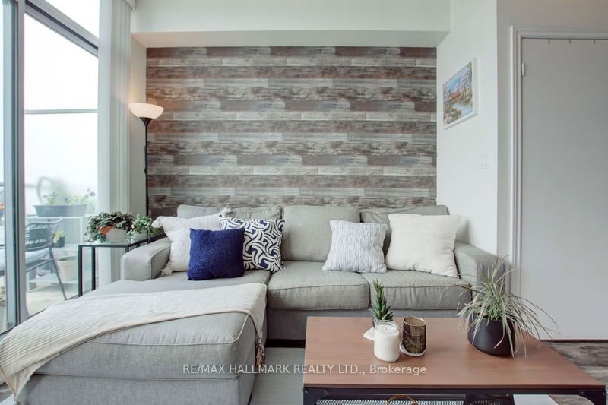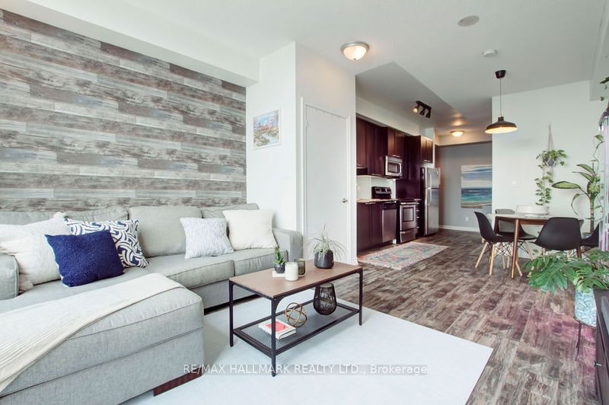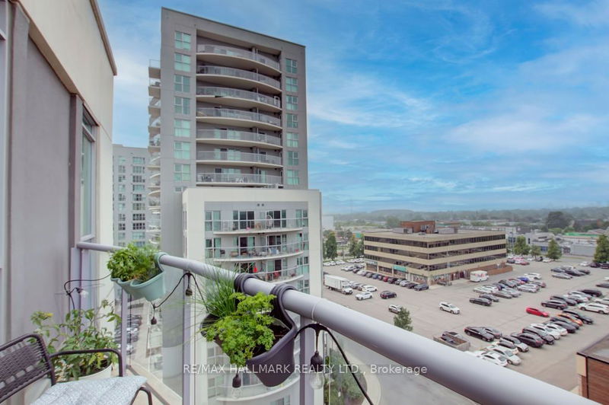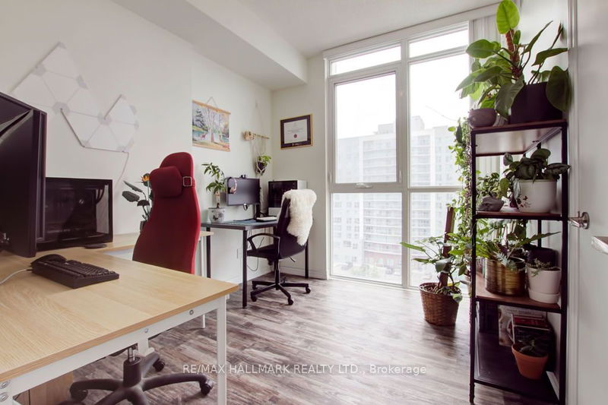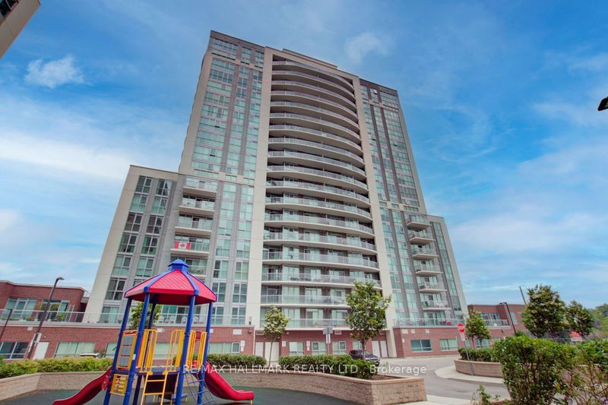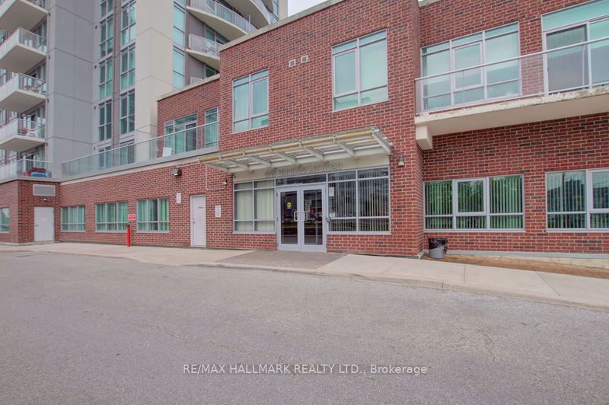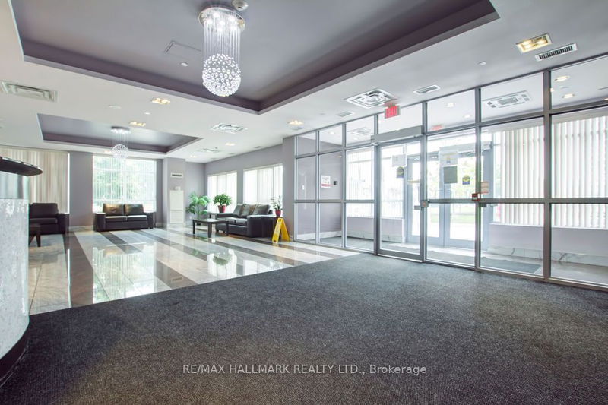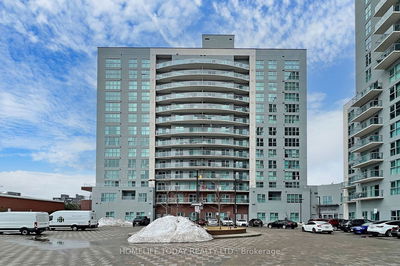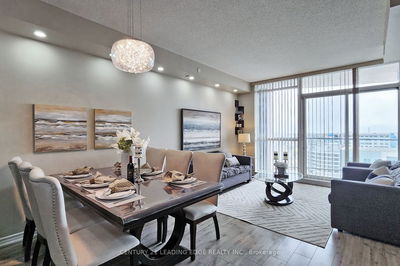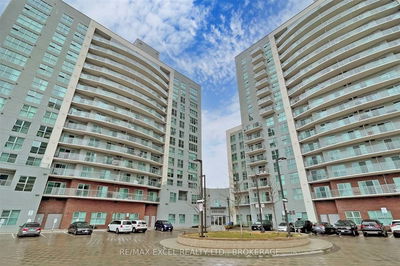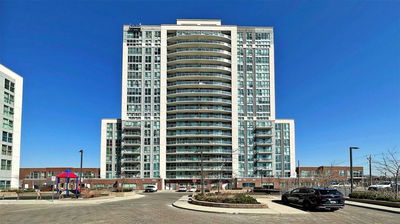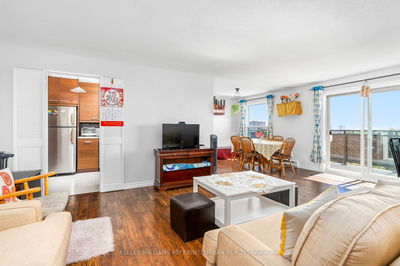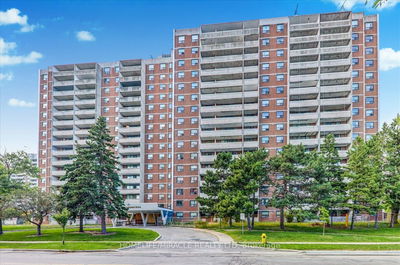Gorgeous Sun Drenched Corner Unit With Unobstructed South West Exposure *** Spectacular View of the City Skyline *** Excellent Opportunity to own a Spacious Two Bedroom Corner Unit With 9' Ceilings and Walkout to Private Balcony *** Meticulously Cared For *** Fabulous Floor plan with No Wasted Space and Tons of Storage *** Over 700 Sq Ft of Living Space *** Brand New Luxury Vinyl Flooring *** Open Concept Modern Kitchen Features Stainless Steel Appliances, Granite Counters and Glass Tile Backsplash *** The Unit Boasts Floor To Ceilings Windows in Living Room and Both Private Bedrooms *** Parking & Bike Locker Included *** Close to Kennedy and Warden Subways Stations, Go Station, Minutes to DVP and 401 *** Steps to Schools, Grocery Stores and Restaurants ***
부동산 특징
- 등록 날짜: Friday, June 30, 2023
- 도시: Toronto
- 이웃/동네: Wexford-Maryvale
- 중요 교차로: Birchmount/Lawrence
- 전체 주소: 903-1328 Birchmount Road, Toronto, M1R 3A7, Ontario, Canada
- 거실: Laminate, W/O To Balcony, Window
- 주방: Laminate, Stainless Steel Appl, Granite Counter
- 리스팅 중개사: Re/Max Hallmark Realty Ltd. - Disclaimer: The information contained in this listing has not been verified by Re/Max Hallmark Realty Ltd. and should be verified by the buyer.



