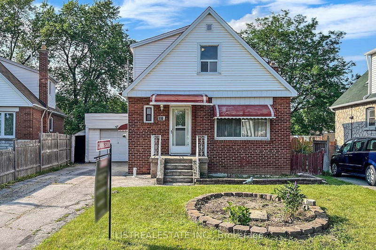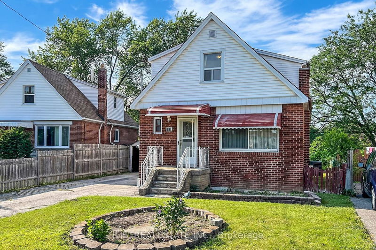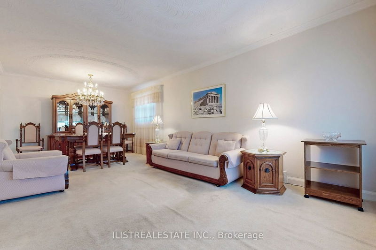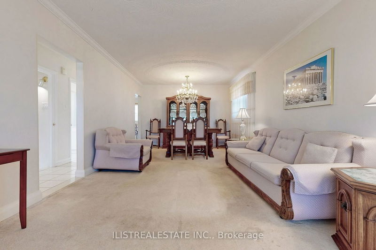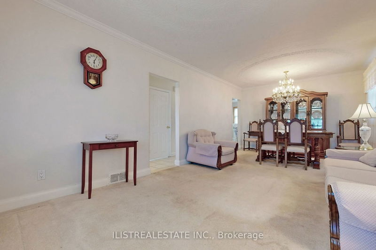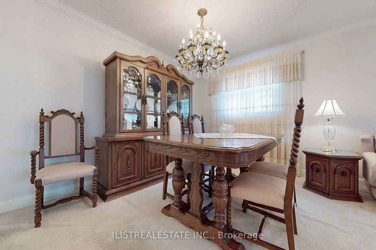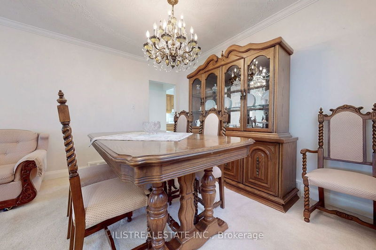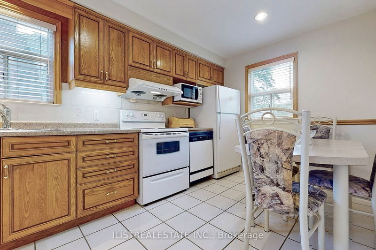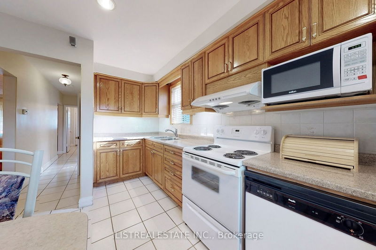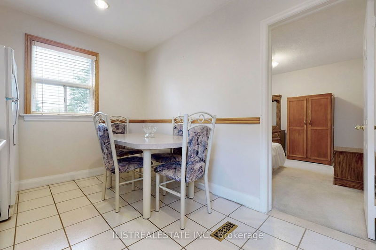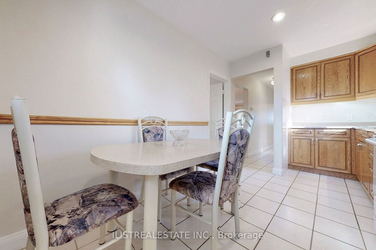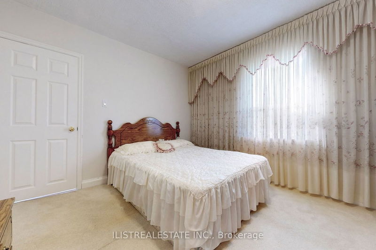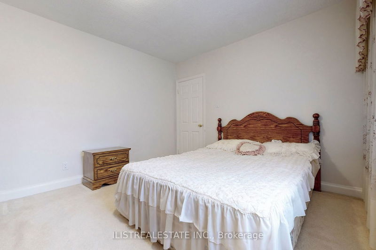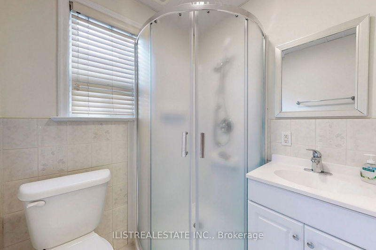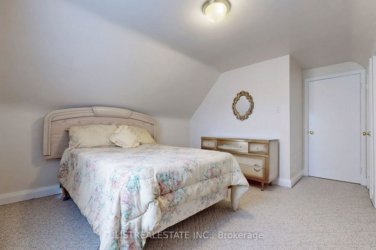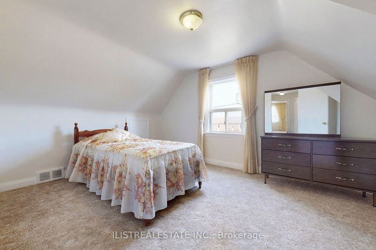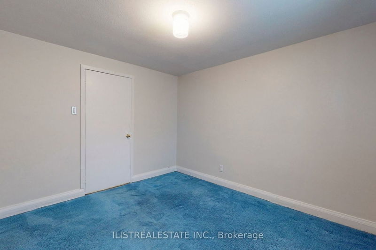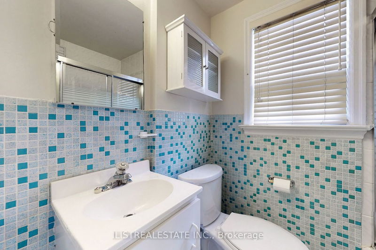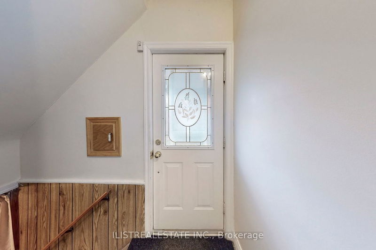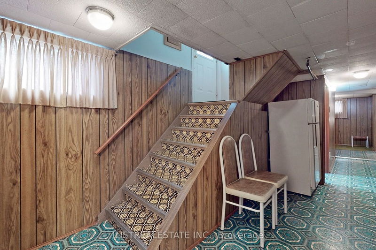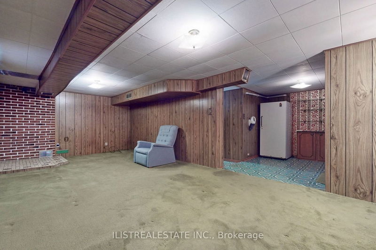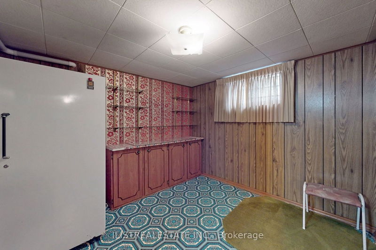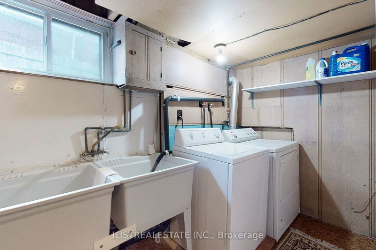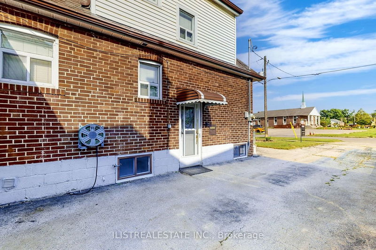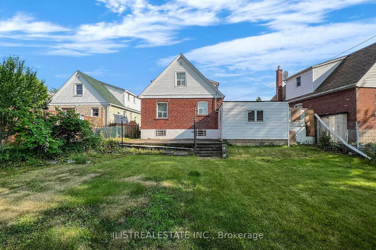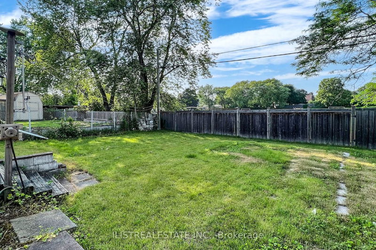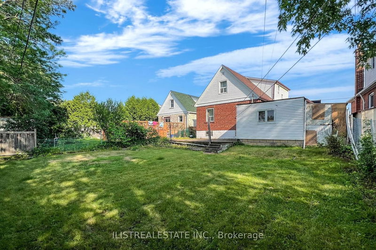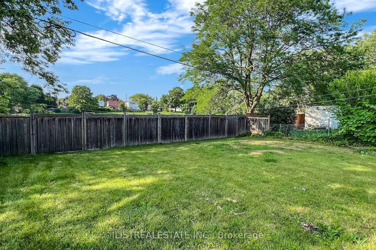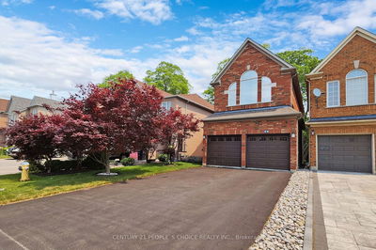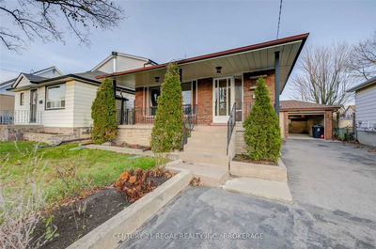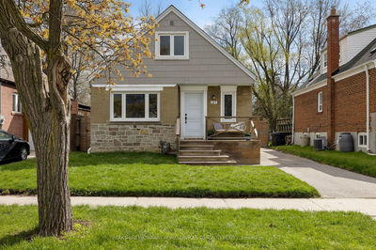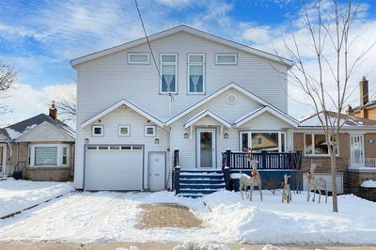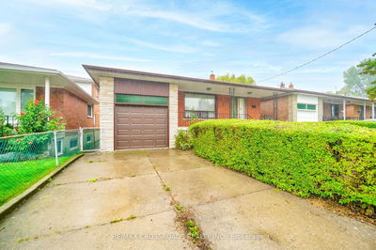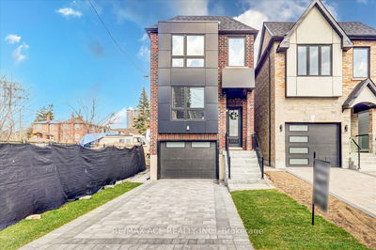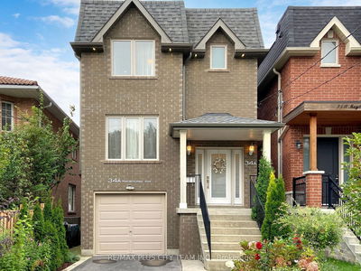Solid brick & spacious 4 bedroom Clairlea home on a beautiful premium pie shaped lot which widens to 54' in the rear and backs on to a nice park. Features of this home include a good size formal living & dining area w/hardwood under broadloom, an eat-in kitchen with ceramic floors located in the rear of the house & you can easily add a walk out to the yard from the kitchen, a main floor 3 pc bath, spacious upper floor bedrooms and an upper floor 4pc bath. The basement has a separate entrance and has high ceilings and can easily be renovated into a basement apartment or extra living area. The exterior of the home has a large private drive, an attached garage & a large fenced yard. A great home for families, builders, handy buyers or investors! Open House Saturday July 8th 2-4pm.
부동산 특징
- 등록 날짜: Wednesday, July 05, 2023
- 가상 투어: View Virtual Tour for 16 Stamford Square N
- 도시: Toronto
- 이웃/동네: Clairlea-Birchmount
- 중요 교차로: E Of Victoria Park/N St.Clair
- 전체 주소: 16 Stamford Square N, Toronto, M1L 1X5, Ontario, Canada
- 거실: Combined W/Dining, Picture Window
- 주방: Eat-In Kitchen, B/I Dishwasher, Ceramic Floor
- 가족실: Above Grade Window
- 리스팅 중개사: Ilistrealestate Inc. - Disclaimer: The information contained in this listing has not been verified by Ilistrealestate Inc. and should be verified by the buyer.

