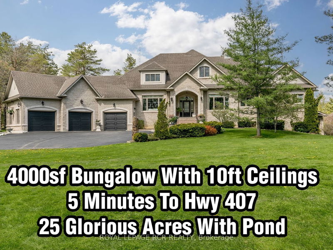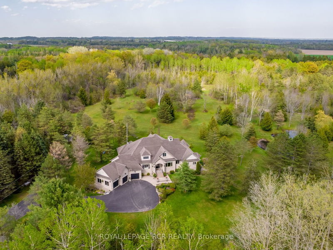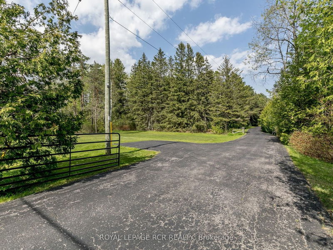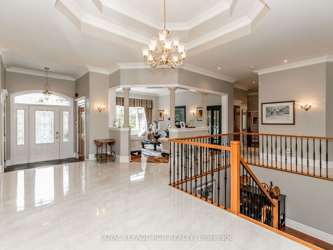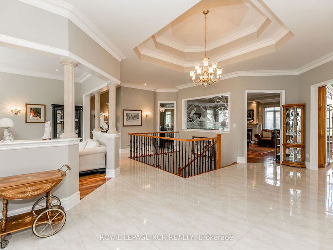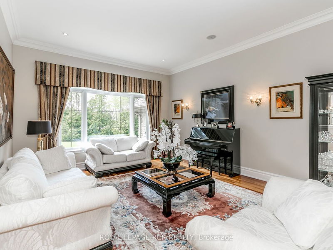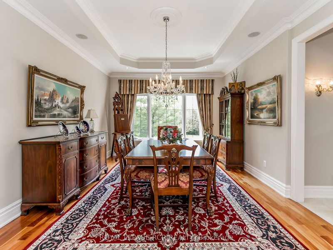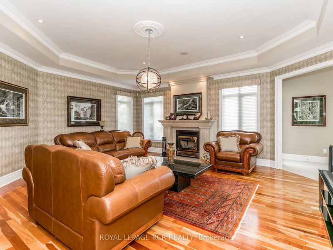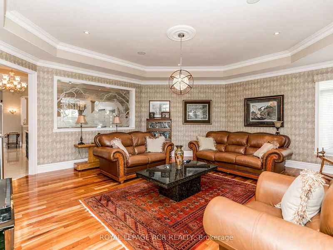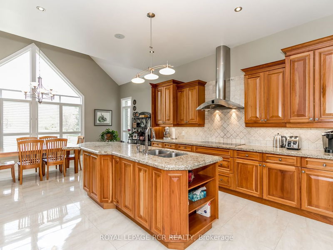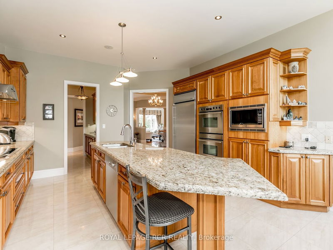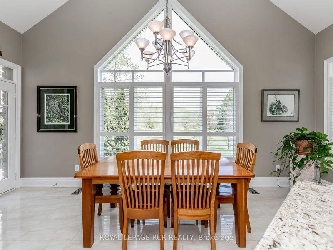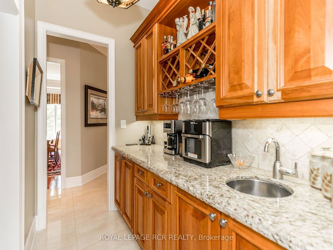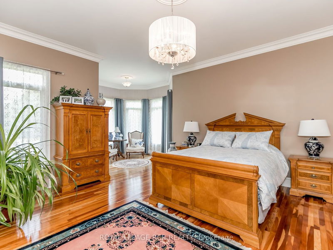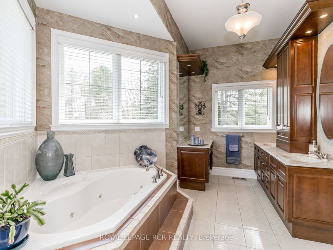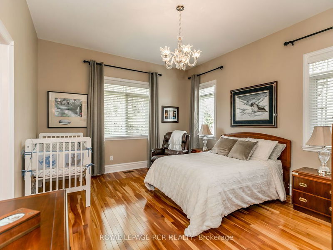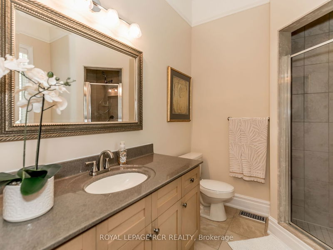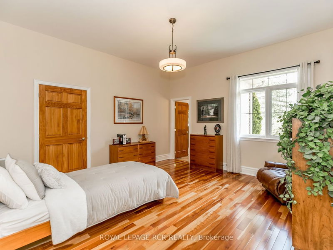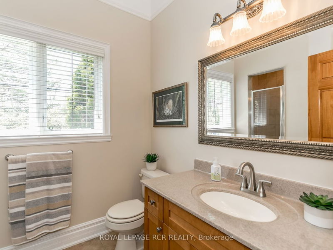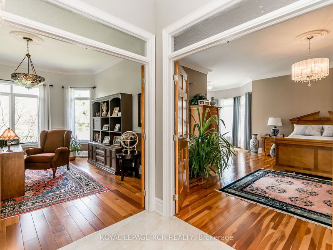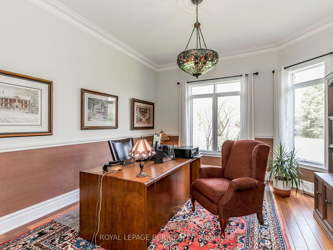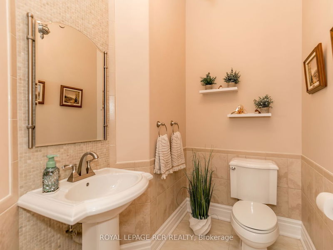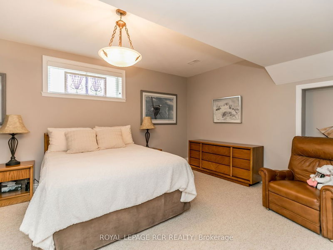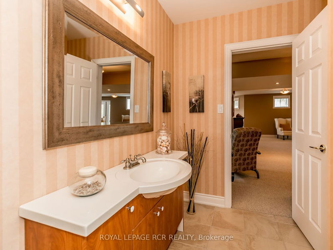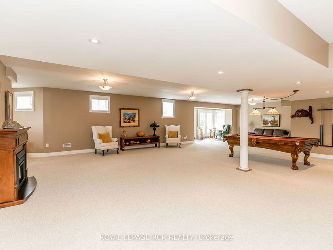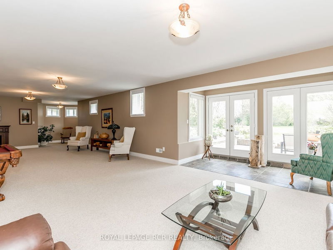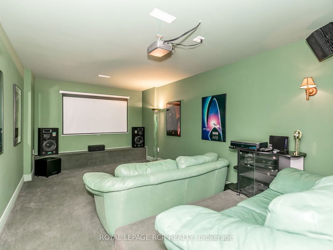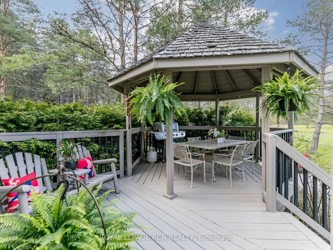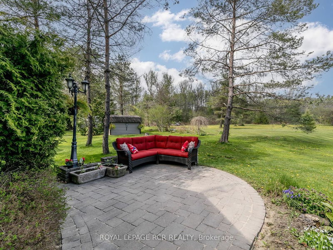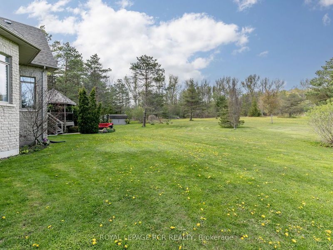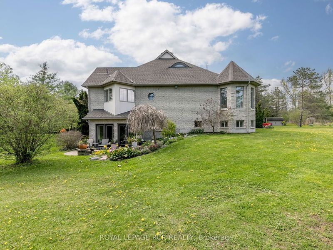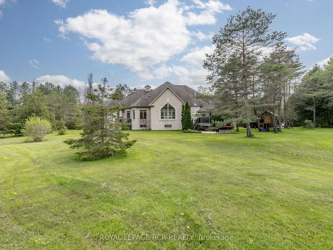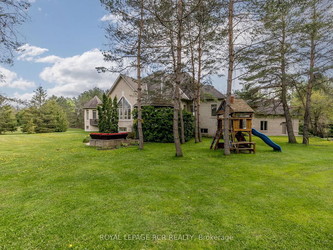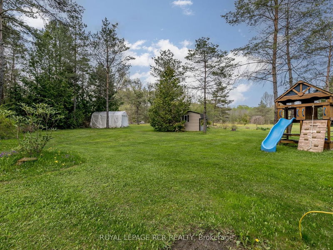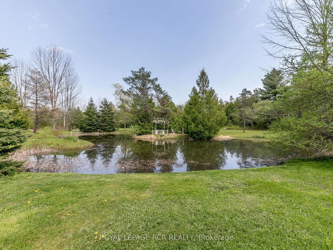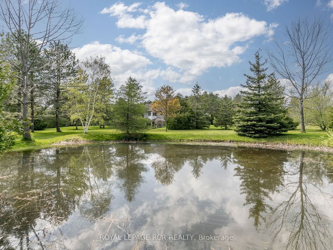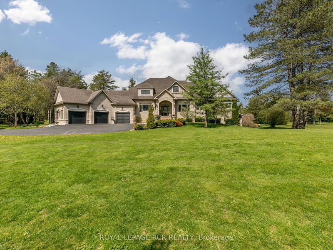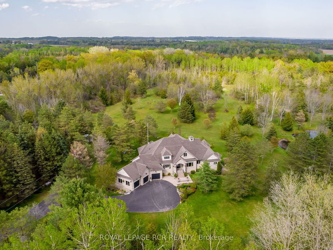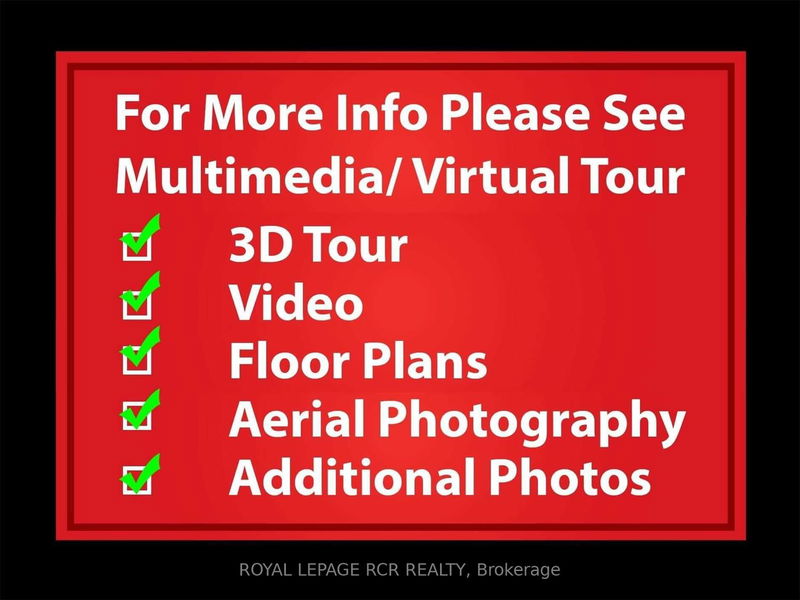Elegant 3999sqft custom-built, well-crafted bungalow with 10ft ceilings, fabulous floor plan and prof finished walk-out basement that overlooks a pond on 25 spectacular acres complete with oversized deck, covered gazebo, breathtaking perennial gardens and conveniently located within 5 short minutes to Hwy 407 & Hwy 412, Ski Resorts, Trails and Biking! Experience formal living and dining rooms, cathedral ceiling breakfast area, Kitchen with large centre island, walk-in pantry & butler's servery with wine wet bar and primary bedroom with hexagon seating area, his & her walk-in closets & 5 piece ensuite. This home is beautifully designed with exquisite mill work, ensuites for all bedrooms, private office, separate laundry room and luxuriously wide hallways. The sun-filled walk-out basement with numerous above grade windows offer a huge rec room, games area, bedroom, bath, theatre room and 2 storage rooms. Efficient Geothermal Heating. Artesian Well.
부동산 특징
- 등록 날짜: Wednesday, July 05, 2023
- 가상 투어: View Virtual Tour for 9475 Dagmar Road
- 도시: Whitby
- 이웃/동네: Rural Whitby
- 중요 교차로: Lakeridge Rd And Myrtle Rd.
- 전체 주소: 9475 Dagmar Road, Whitby, L0B 1A0, Ontario, Canada
- 거실: Hardwood Floor, Coffered Ceiling, Crown Moulding
- 주방: Porcelain Floor, Granite Counter, Breakfast Area
- 가족실: Hardwood Floor, Crown Moulding, Built-In Speakers
- 리스팅 중개사: Royal Lepage Rcr Realty - Disclaimer: The information contained in this listing has not been verified by Royal Lepage Rcr Realty and should be verified by the buyer.

