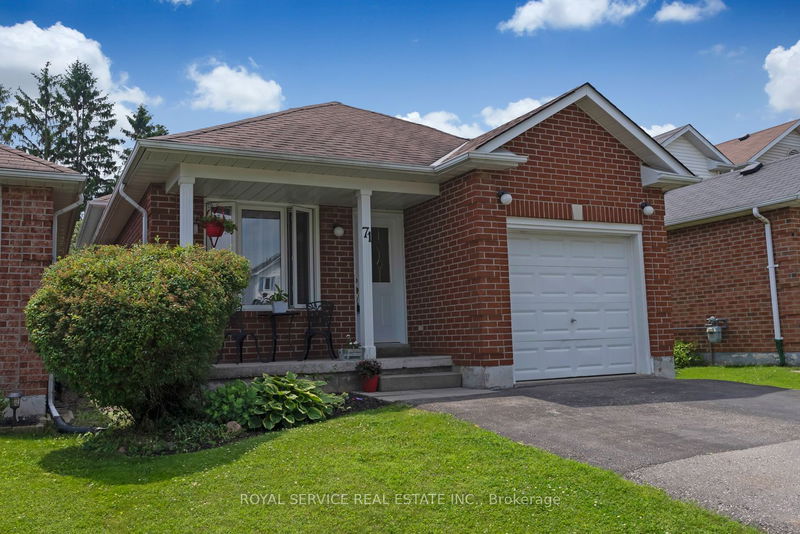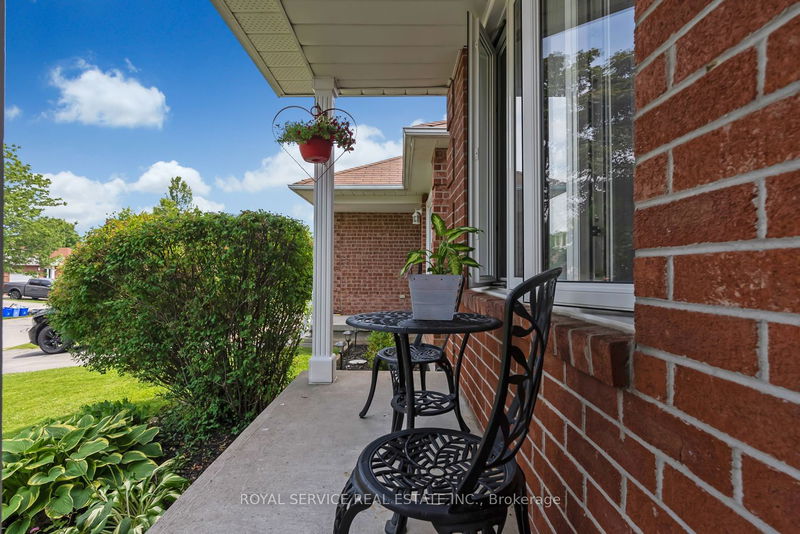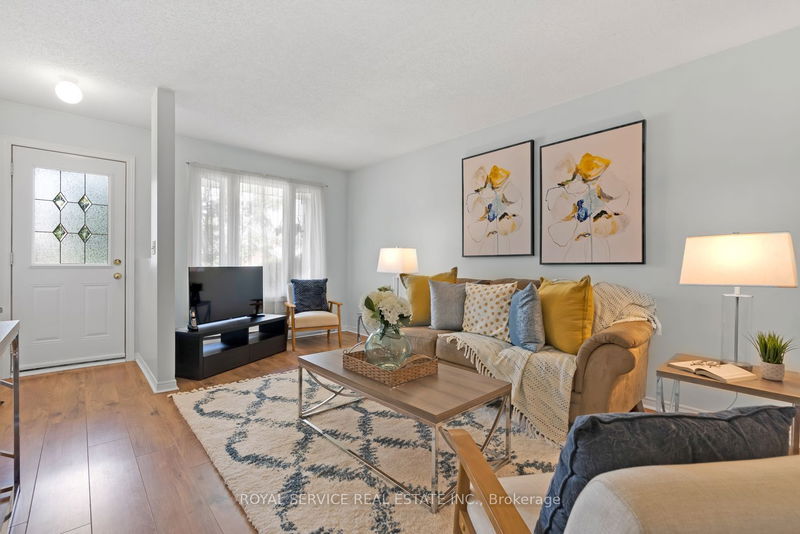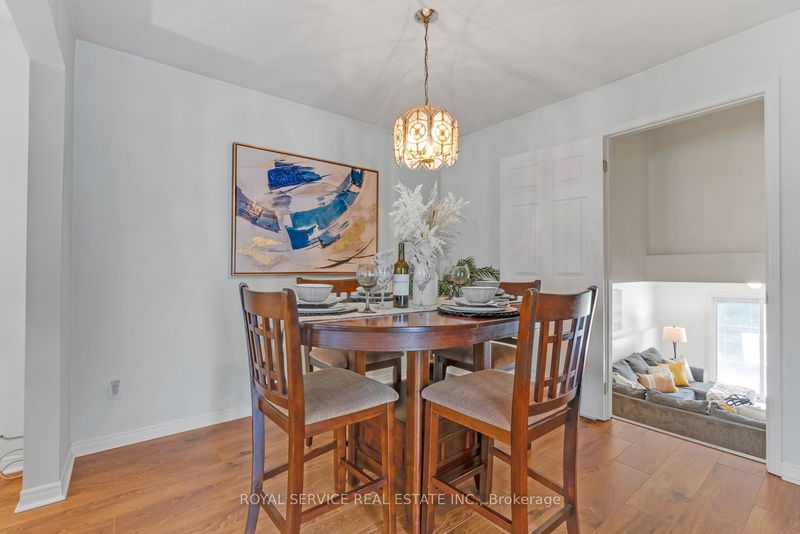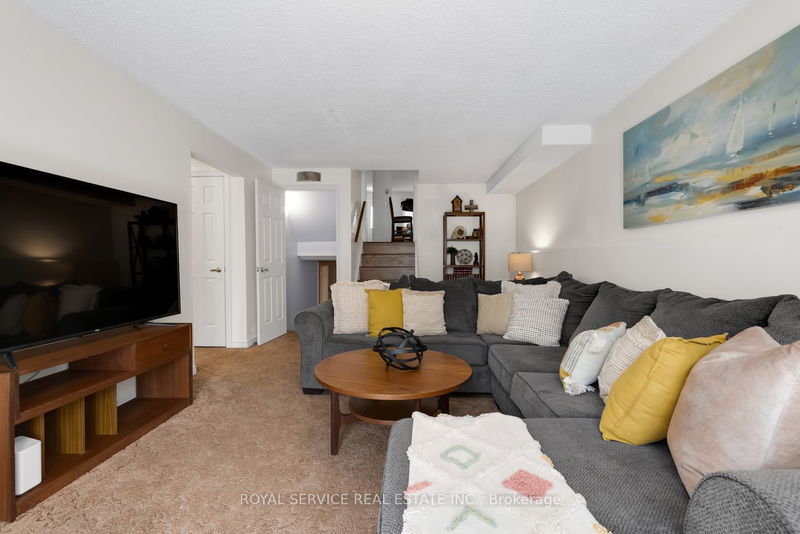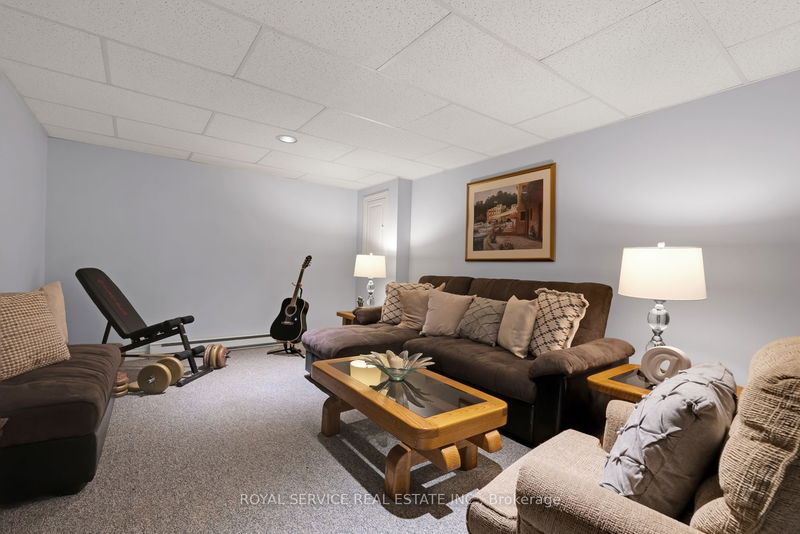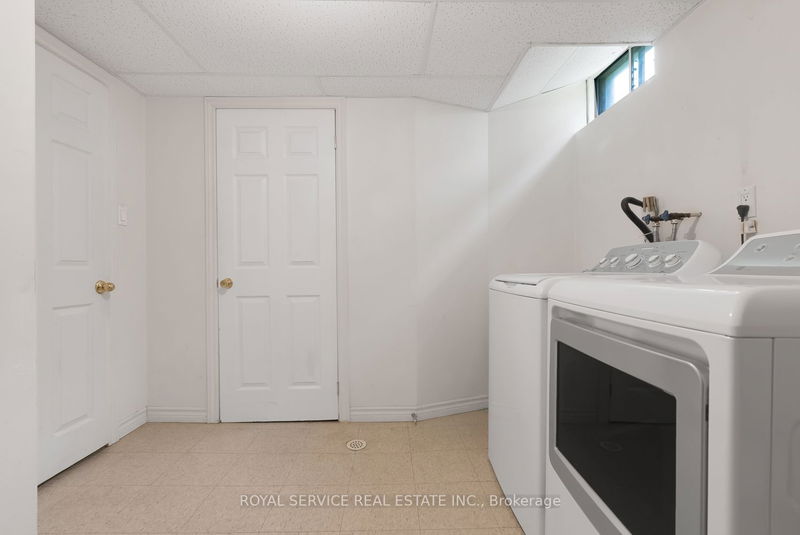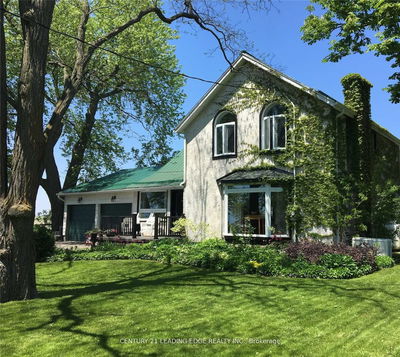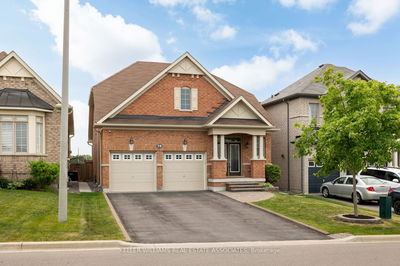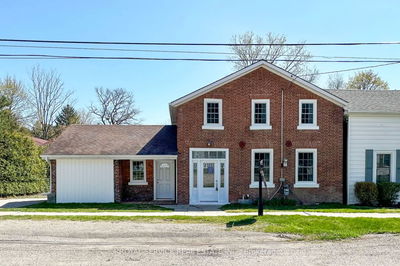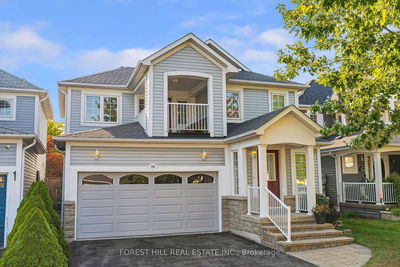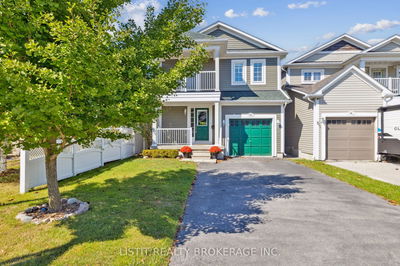Terrific Starter 4 Level Backsplit With 3+1 Bedrooms And Loads of Living Space! Extra deep 150 ft Park Like Lot Full of Trees & Perennials. Picturesque Quiet Street In The Heart Of Newcastle. Spacious Open Concept Living/Dining Room W/Newer Modern Laminate Floors. Eat-In Kitchen W/Newer Chestnut Cabinets, Sliding Glass Doors W/Internal MiniBlinds Lead To Side Exit & Yard. Nicely Sized Principal Bedroom W/Double Closests. 2nd & 3rd Bedrooms Perfect For The Kids! 4 Piece Main Bath W/Newer Light Oak Cupboards & Skylight. Huge Family Room W/Space For Work@Home Office, Sliding Glass Doors W/Internal MiniBlinds Leading To Deck & Beautiful Yard, Large 4th Bedroom & 3 Piece Bathroom W/Stand Up Glass Shower Complete The Ground Level. Gigantic Recreation Room In Lower Level Great For Movies & Video Gaming. Plus Finished Laundry Room. Wonderful Family Home In Ideal Location for Schools, Shopping, Walking Trails & Huge Modern Recreation Complex.
부동산 특징
- 등록 날짜: Friday, July 07, 2023
- 가상 투어: View Virtual Tour for 71 Hart Boulevard
- 도시: Clarington
- 이웃/동네: Newcastle
- 중요 교차로: Rudell & Hart
- 전체 주소: 71 Hart Boulevard, Clarington, L1B 1E4, Ontario, Canada
- 거실: Open Concept, Laminate
- 주방: Eat-In Kitchen, Sliding Doors, Vinyl Floor
- 가족실: Sliding Doors, Broadloom
- 리스팅 중개사: Royal Service Real Estate Inc. - Disclaimer: The information contained in this listing has not been verified by Royal Service Real Estate Inc. and should be verified by the buyer.


