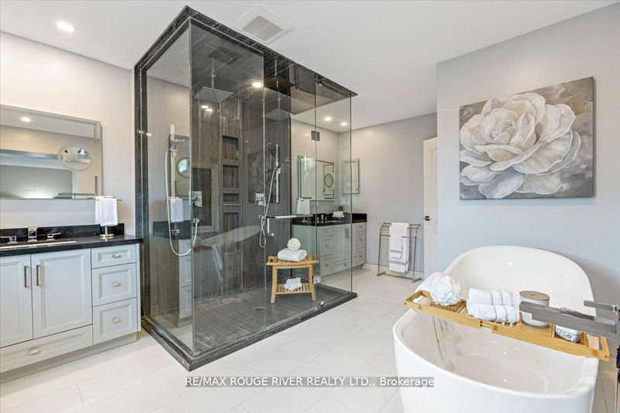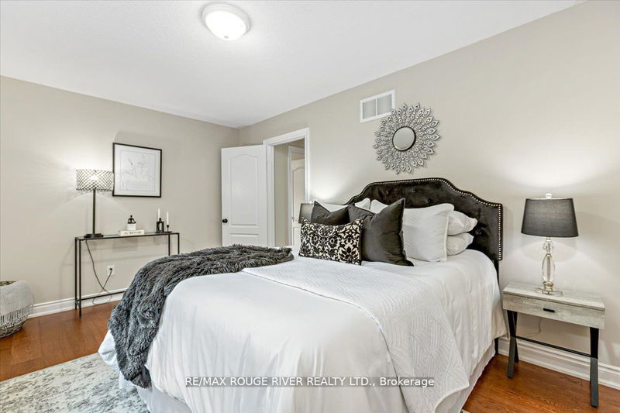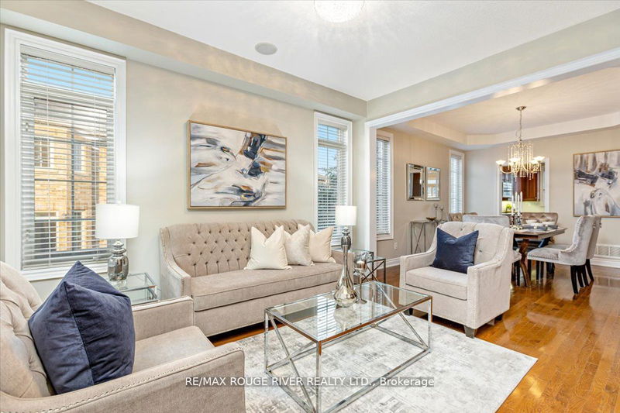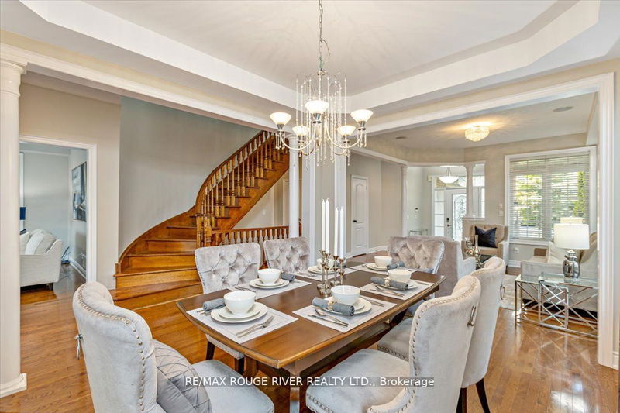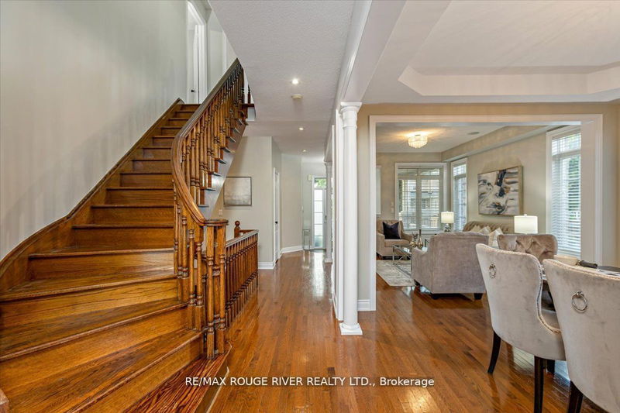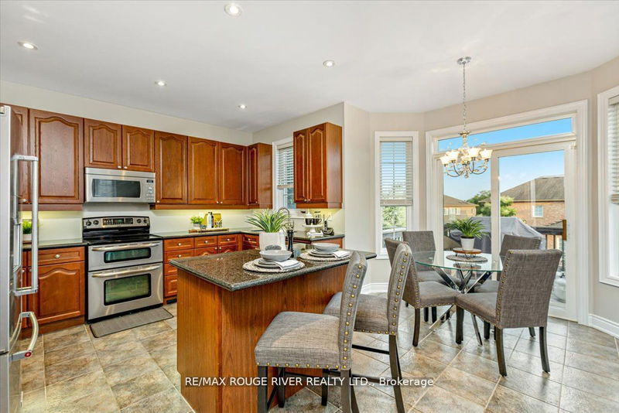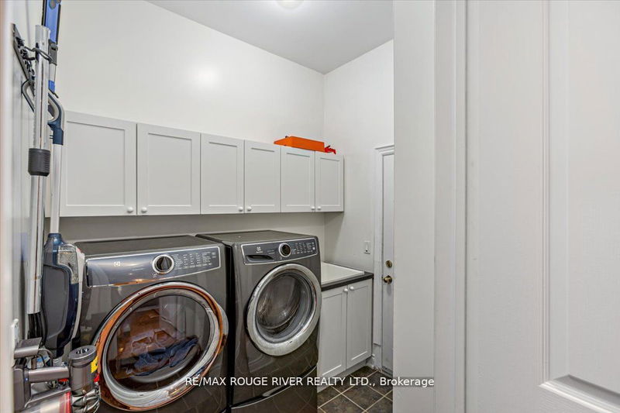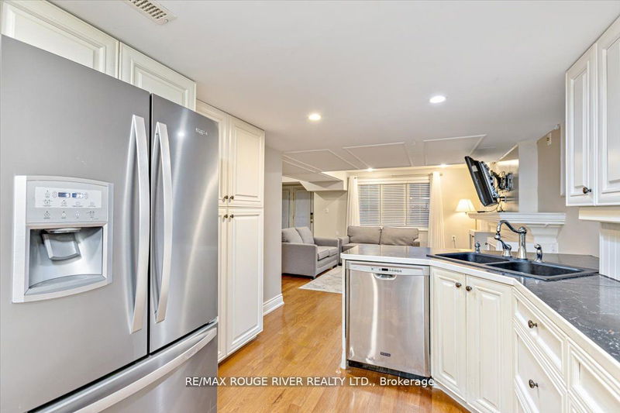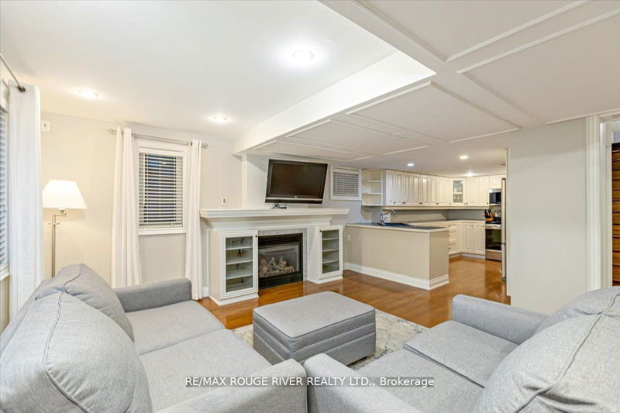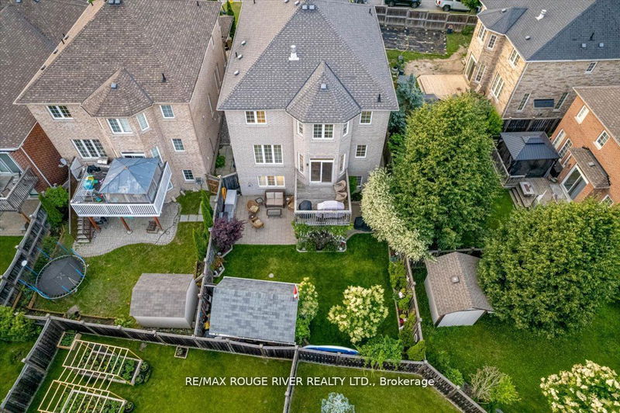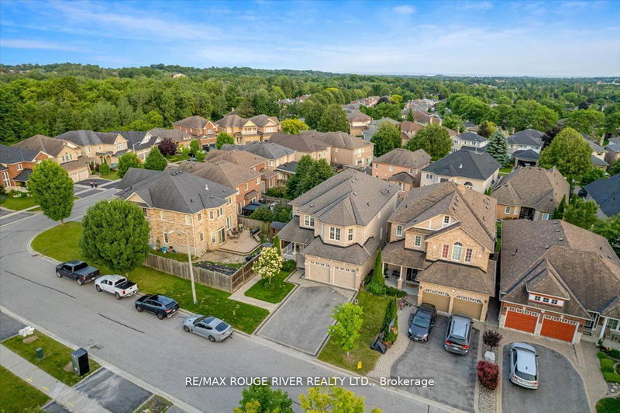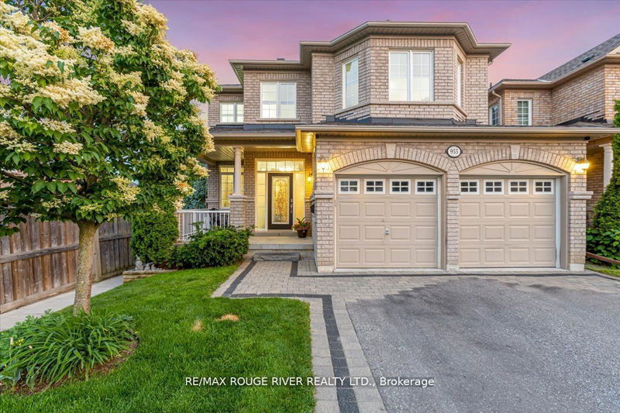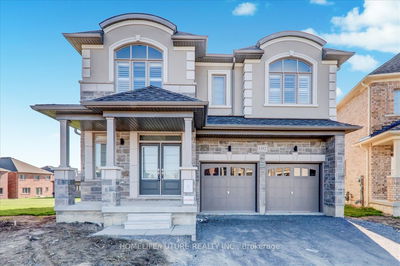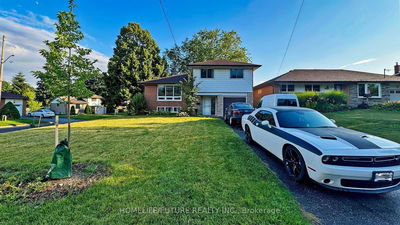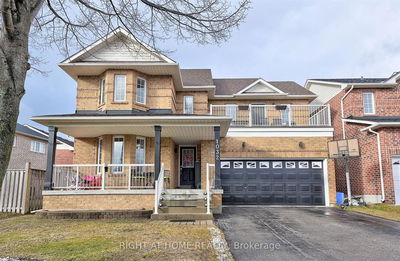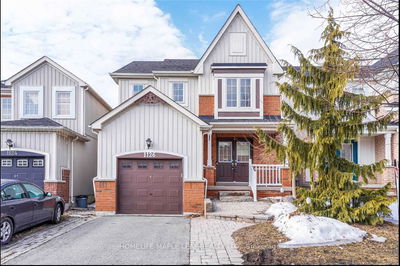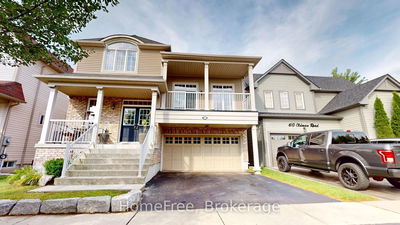Exquisite 4+1 Bedroom, 4+1 Bathroom and 1+1 Kitchens. All-Brick, Marshall Homes Platinum Option with Plenty of Builder Upgrades! Every Bedroom Has a Bathroom Connected to it. Upstairs Boasts Two Ensuites and Jack N' Jill Washroom; Additional Ensuite Bathroom in Basement. Primary Bedroom Shows off Stunning 6-Piece Ensuite Bathroom w/ 2x Rain Shower & 2x Handhelds + Two-Way Fireplace over Soaker Tub and 2x Walk-In Closets. Hardwood Flooring Throughout Entire Main Floor, Stairs and All of Upstairs, Including Bedrooms. Main Floor Boasts 9Ft Ceilings with an Open Concept that Flows Beautifully from Living to Dining to Kitchen to Family Room. Gorgeous Kitchen with Granite Countertops, Cupboard Space, Eat-In Island, Breakfast Area and Walk-Out to Deck Overlooking Private Backyard with Power Running to Oversized Garden Shed/Workshop. Tankless Hot Water. Separate Entrance to Fully Finished Basement with Bedroom, 4-Piece Ensuite, 7ft Ceilings, Walk-In Closet, Separate Laundry and Full Kitchen.
부동산 특징
- 등록 날짜: Friday, July 07, 2023
- 가상 투어: View Virtual Tour for 955 Coyston Drive
- 도시: Oshawa
- 이웃/동네: Eastdale
- 중요 교차로: Harmony Rd N / Rossland Rd E
- 거실: Open Concept, Hardwood Floor, Combined W/Dining
- 주방: Breakfast Area, W/O To Deck, Centre Island
- 가족실: O/Looks Backyard, Large Window, Gas Fireplace
- 주방: B/I Appliances, Combined W/Rec, Open Concept
- 리스팅 중개사: Re/Max Rouge River Realty Ltd. - Disclaimer: The information contained in this listing has not been verified by Re/Max Rouge River Realty Ltd. and should be verified by the buyer.




