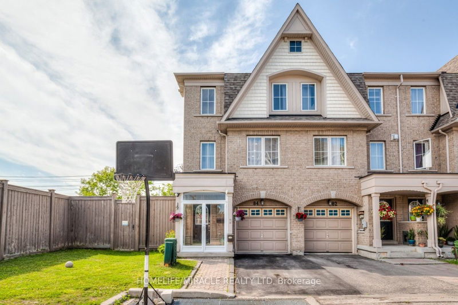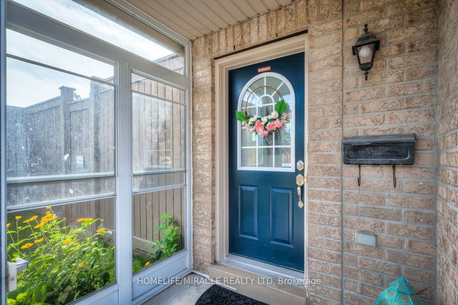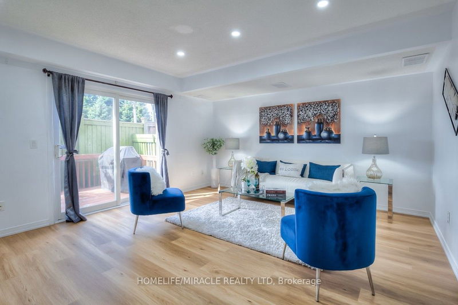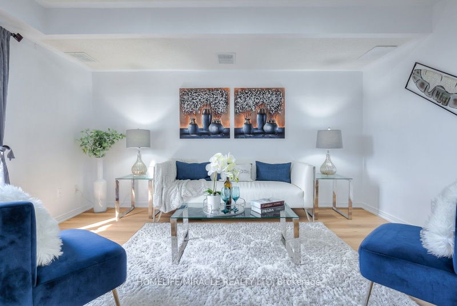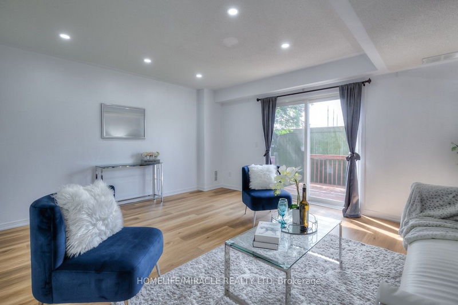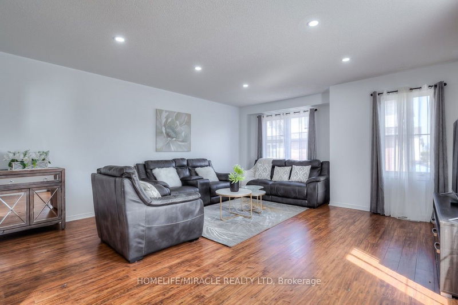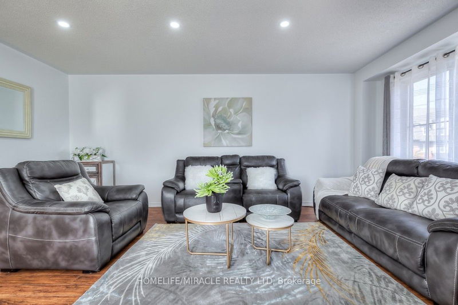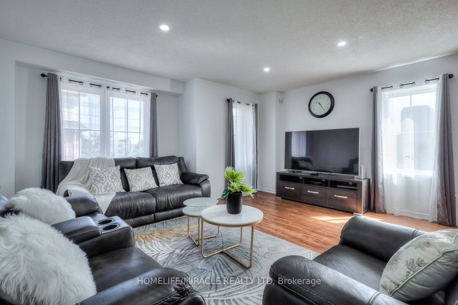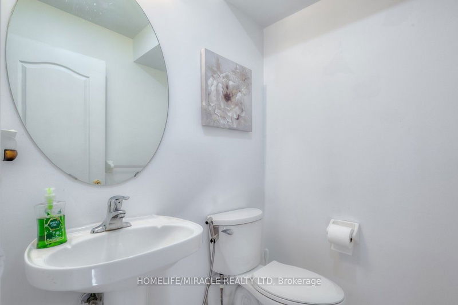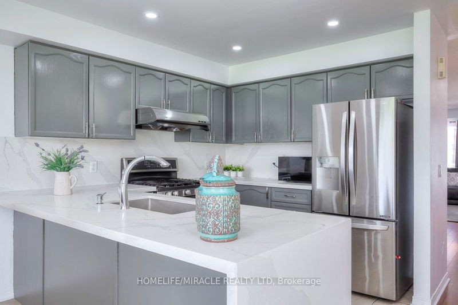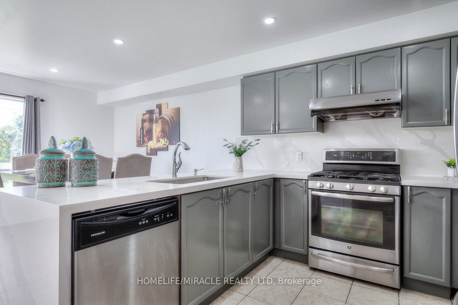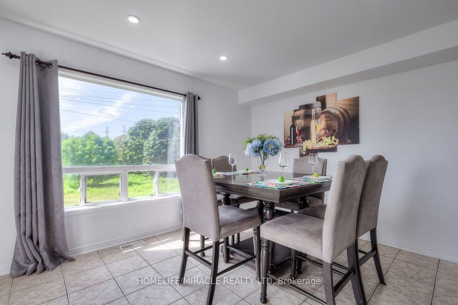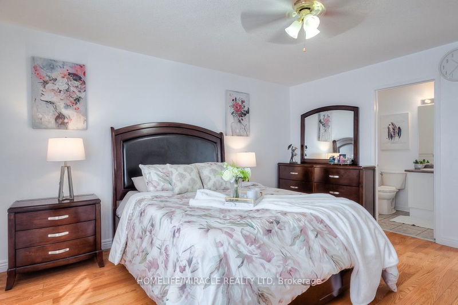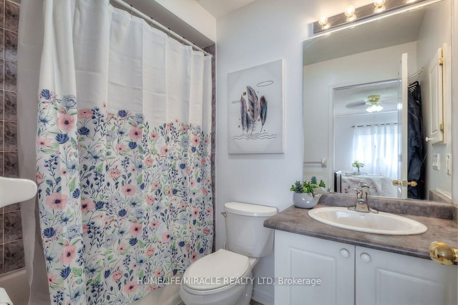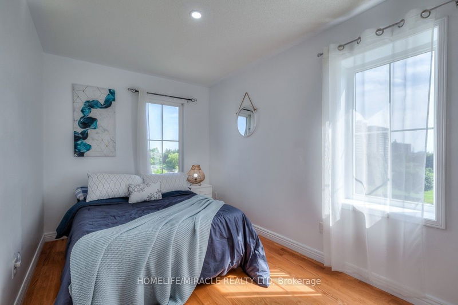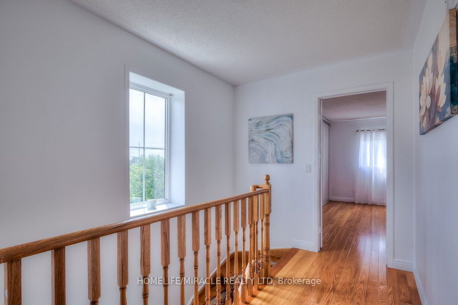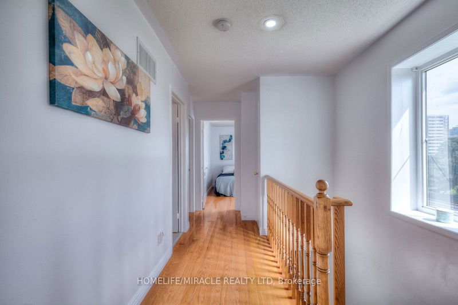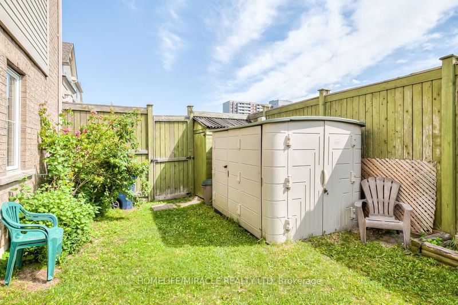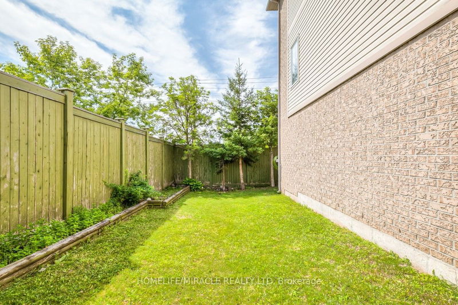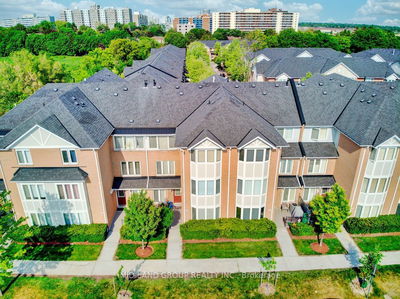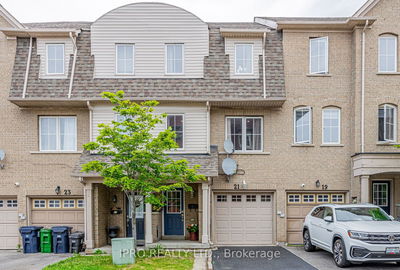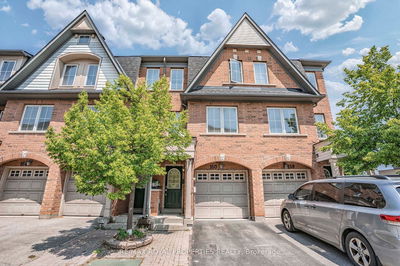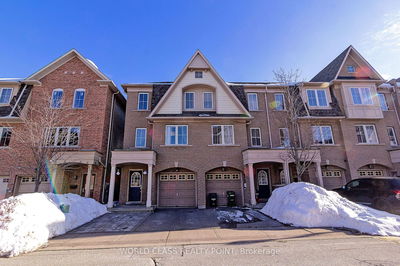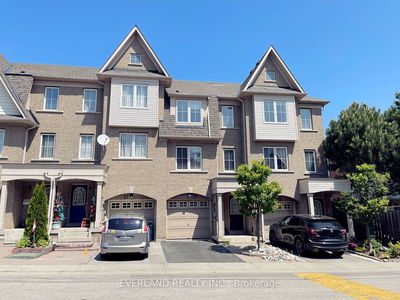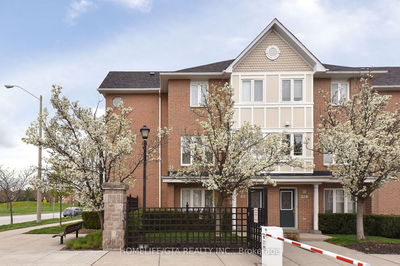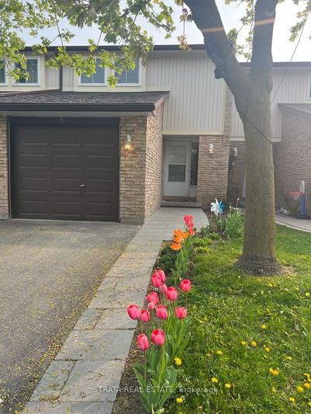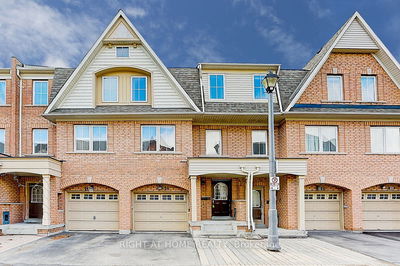Beautiful Unique End Unit Town Home With Huge Landscaped Side Yard. Privacy and semi-detached feelings, Walkout From Family Room To Deck. Upgraded Hardwood floor, fullly renovated and freshly painted. Pot lights through out the floors. Bright Eat-In Kitchen With Open Green View At The Back. Custom Enclosed Porch. Very Private Premium Yard Perfect For Your Summer Parties. Steps to TTC/RT, near to 401/highway, school, Hospitals, place of worships & all amenities. Open Concept Living/Dining Room, Eat-In Kitchen, 2 Pc Powder Room On Main Level. 3 Large Bedrooms Upstairs with 2 full washrooms at 3rd floor. Finished Lower Level Includes A Recreation Room, Porch, Storage Area And Large Windows. Enjoy Summer Nights In The Private Treed Backyard.
부동산 특징
- 등록 날짜: Tuesday, July 11, 2023
- 가상 투어: View Virtual Tour for 84 Jenkinson Way
- 도시: Toronto
- 이웃/동네: Dorset Park
- 중요 교차로: Kennedy/Lawrence
- 전체 주소: 84 Jenkinson Way, Toronto, M1P 5H4, Ontario, Canada
- 가족실: Access To Garage, W/O To Deck, Pot Lights
- 거실: Large Window, Laminate, Open Concept
- 주방: Quartz Counter, Family Size Kitchen, Ceramic Floor
- 리스팅 중개사: Homelife/Miracle Realty Ltd - Disclaimer: The information contained in this listing has not been verified by Homelife/Miracle Realty Ltd and should be verified by the buyer.

