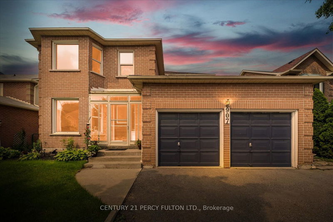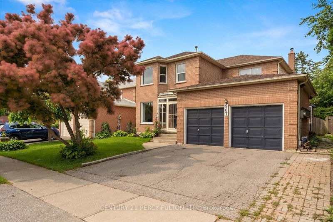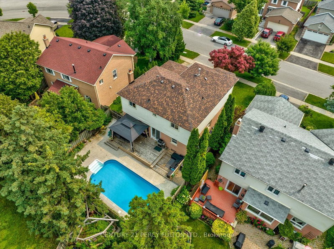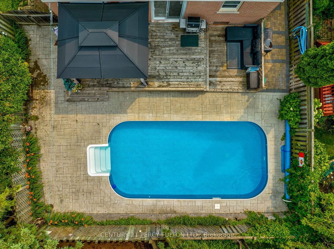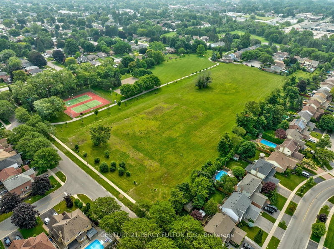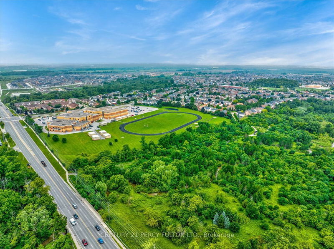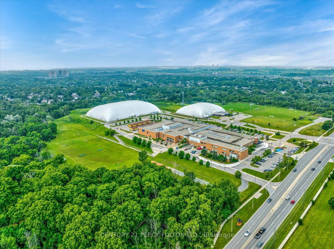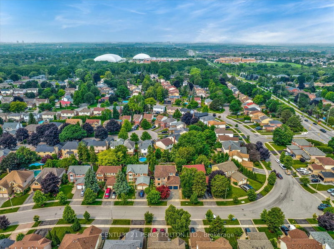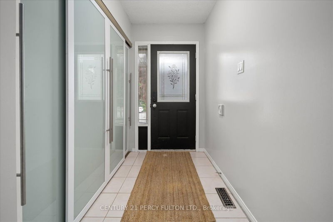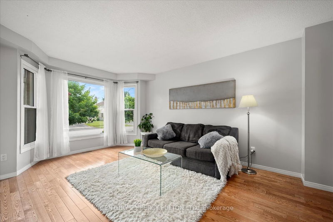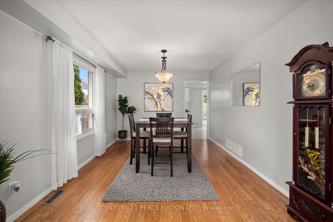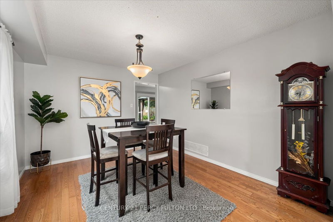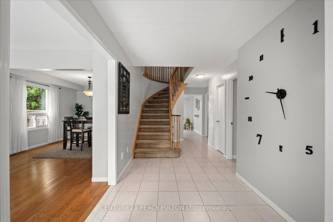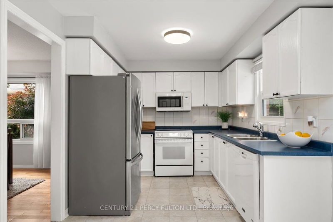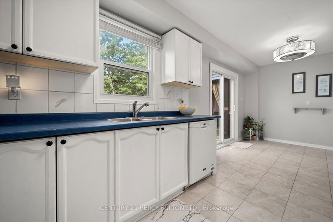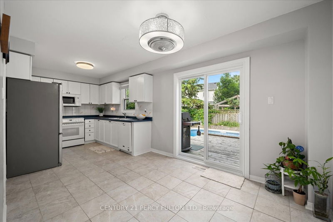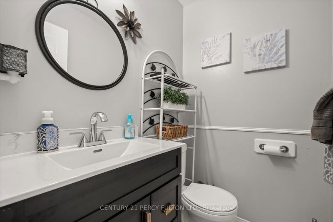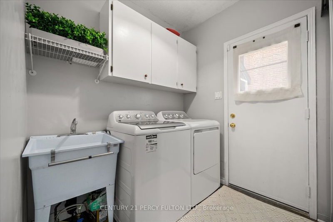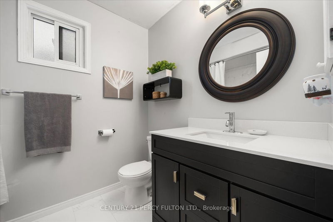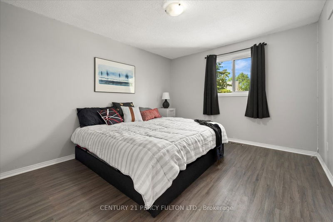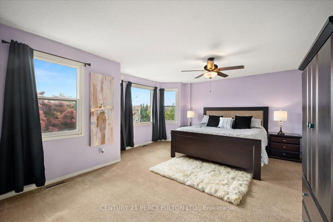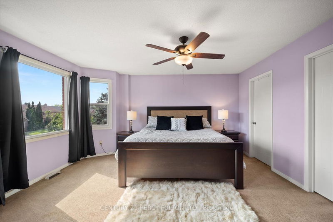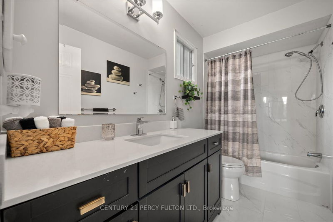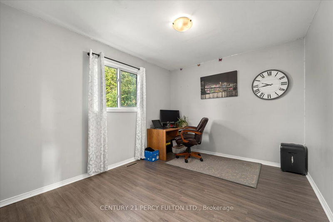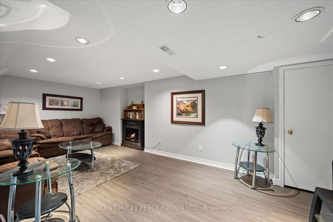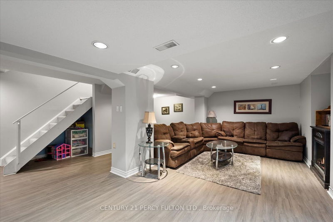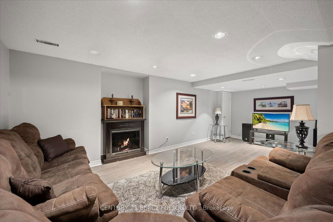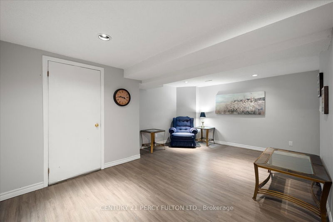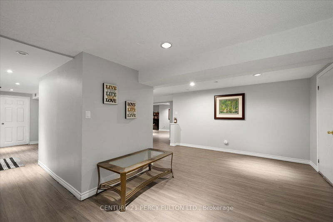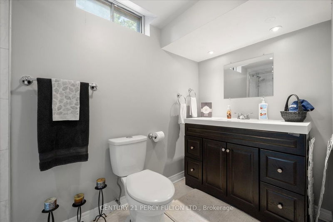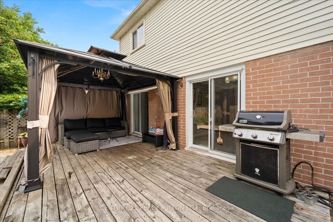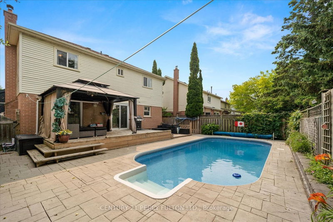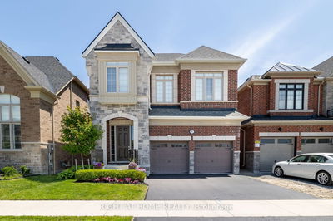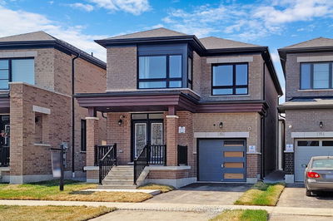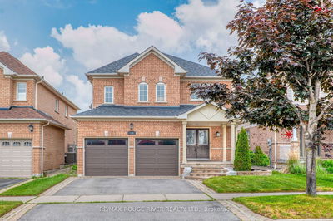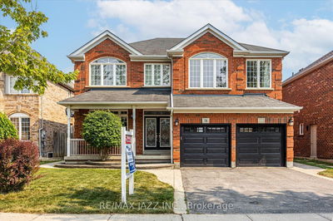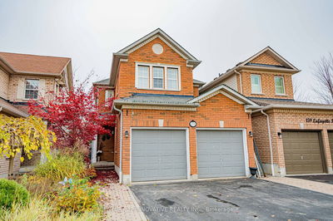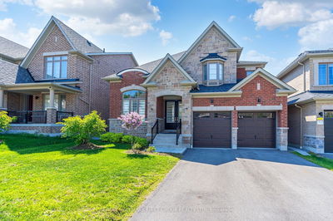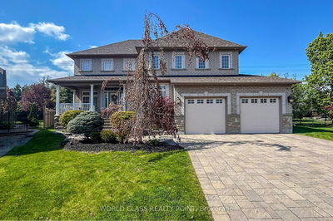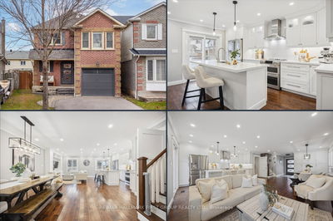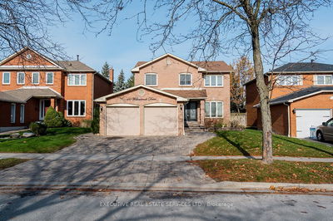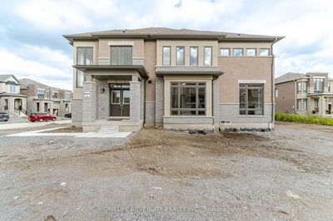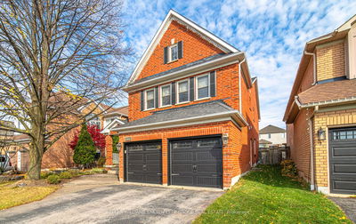Welcome to your new home in the family-friendly neighbourhood of Williamsburg! With 4 large bedrooms, plenty of living space (3,304 sqft total), a backyard oasis, and fully finished basement, it'll check everything off your list. The backyard oasis features a large patio deck with metal roof gazebo overlooking the in-ground heated pool surrounded by beautiful stamped concrete, with pool heater ('21), pump ('21) and filter ('21). Walking in to the large foyer, you can relax in the living room, enjoy a meal in the dining room, spend time in the family room or cook in the kitchen with a view of your backyard oasis. The cozy family room features freshly cleaned carpet, a wood burning fireplace (functioning) and walk-out to the outdoor patio. The fully finished basement has a recreation room, 2 sitting areas and a full bathroom. Located Close To Parks, Bike Paths, Catholic, Public, Primary & Secondary Schools, HWYs 401/412/407, Shopping, And Transit, Perfect For Your Growing Family!
부동산 특징
- 등록 날짜: Thursday, July 13, 2023
- 가상 투어: View Virtual Tour for 907 White Ash Drive W
- 도시: Whitby
- 이웃/동네: Williamsburg
- 중요 교차로: Rossland Rd & Cochrane St
- 전체 주소: 907 White Ash Drive W, Whitby, L1N 7S7, Ontario, Canada
- 거실: Hardwood Floor, Combined W/Living, Bay Window
- 주방: Tile Floor, W/O To Patio, Eat-In Kitchen
- 가족실: Broadloom, W/O To Patio, Fireplace
- 리스팅 중개사: Century 21 Percy Fulton Ltd. - Disclaimer: The information contained in this listing has not been verified by Century 21 Percy Fulton Ltd. and should be verified by the buyer.

