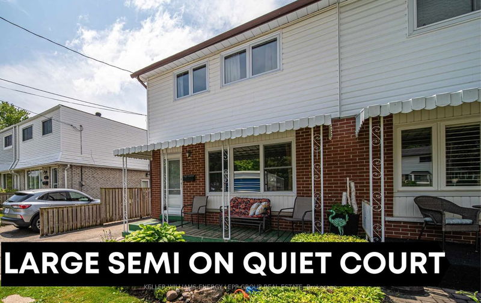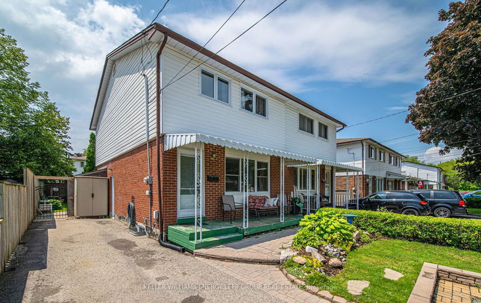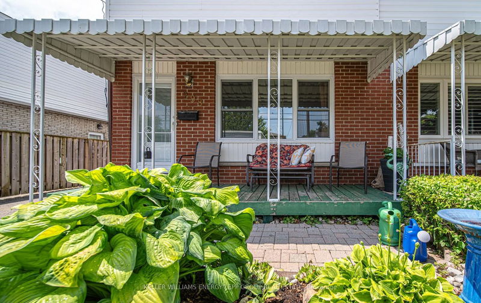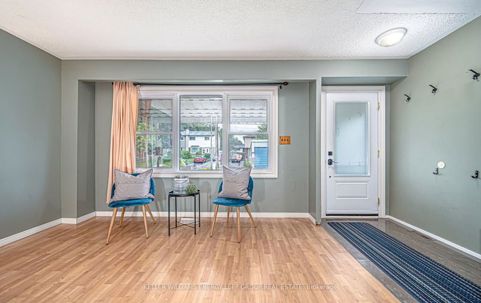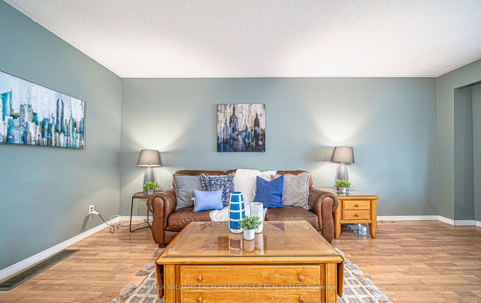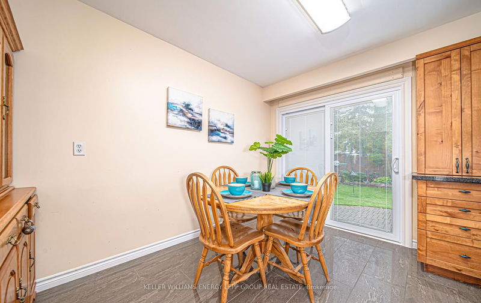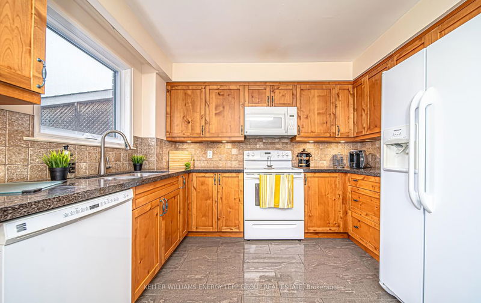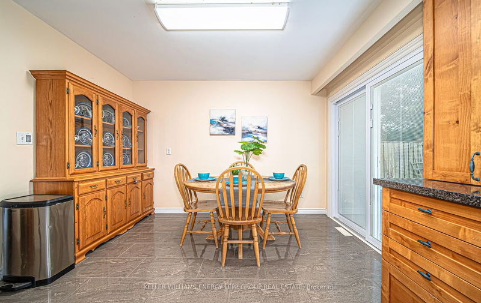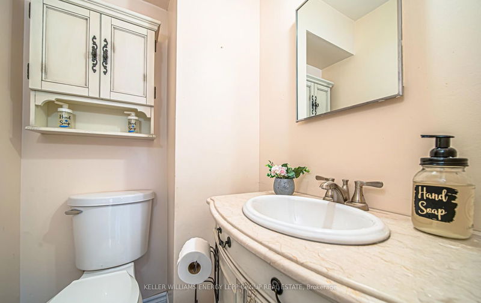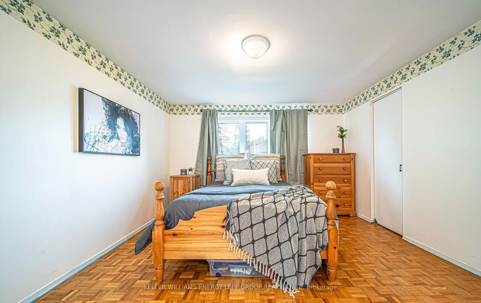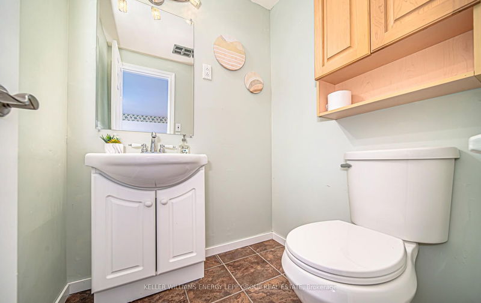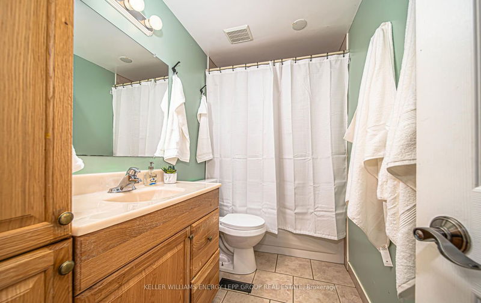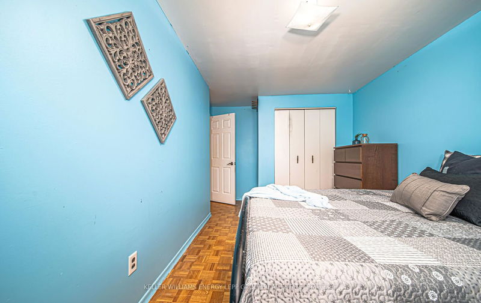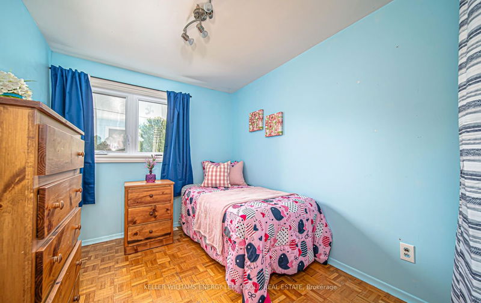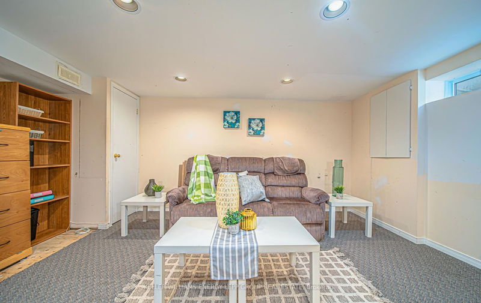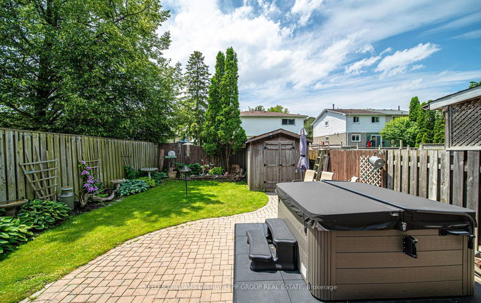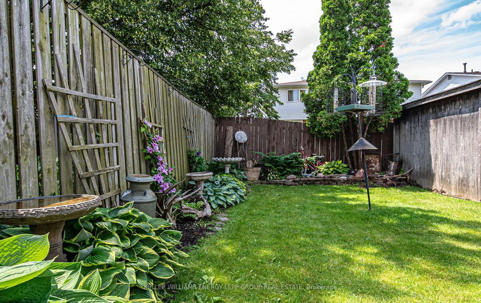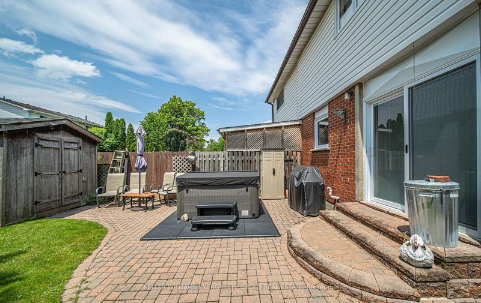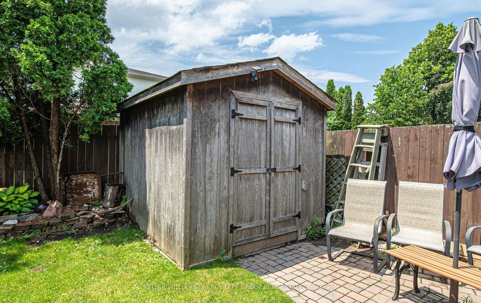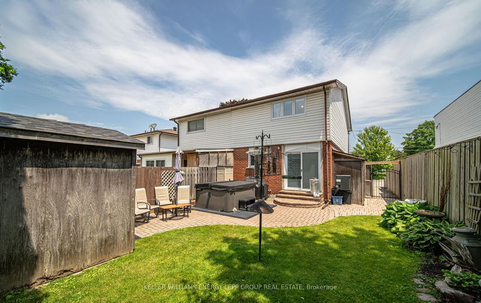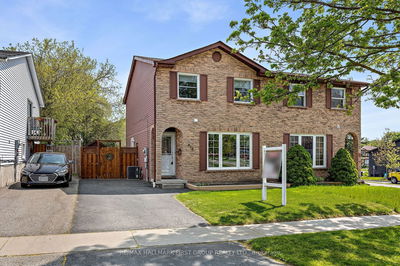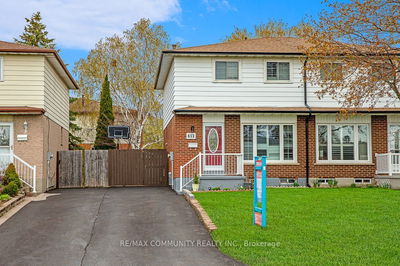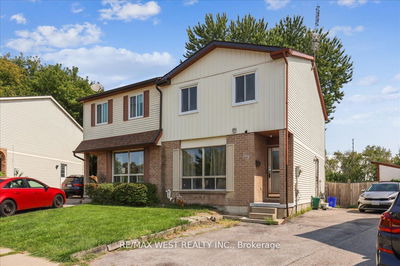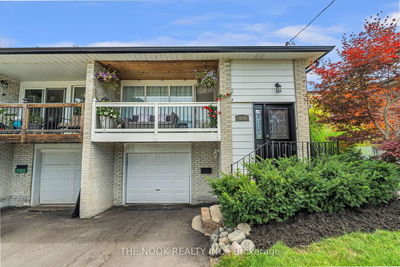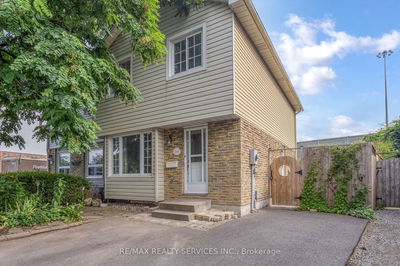Lovely and spacious semi-detached home located on a quiet street close to the Oshawa Shopping Centre and Civic Centre. Featuring three bedrooms and three bathrooms, this home is perfect for families seeking a comfortable and practical living space. The main floor showcase huge family room with large window and laminate floors, bright and inviting eat-in kitchen with backsplash, quartz counter, and dining area with sliding door walk-out to a very nice and private fenced yard with patio and hot tub which is a great place to relax and enjoy the outdoors. The upper level primary bedroom features a convenient 2-piece ensuite bath and walk-in closet. The finished basement highlights the recreation room with pot lights, above grade windows and broadloom The separate entry to the basement offers potential for additional dwelling. This home is excellently located steps to schools, parks and close to all amenities.
부동산 특징
- 등록 날짜: Friday, July 14, 2023
- 가상 투어: View Virtual Tour for 298 Waverly Street S
- 도시: Oshawa
- 이웃/동네: Vanier
- 전체 주소: 298 Waverly Street S, Oshawa, L1J 5V6, Ontario, Canada
- 가족실: Large Window, Laminate
- 주방: Quartz Counter, Backsplash, Ceramic Floor
- 리스팅 중개사: Keller Williams Energy Lepp Group Real Estate - Disclaimer: The information contained in this listing has not been verified by Keller Williams Energy Lepp Group Real Estate and should be verified by the buyer.

