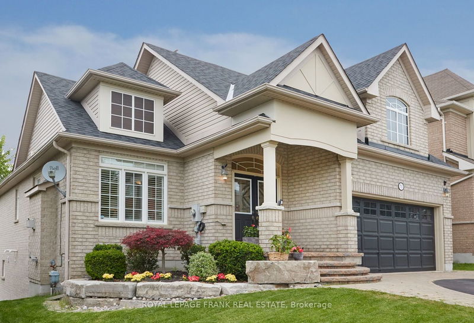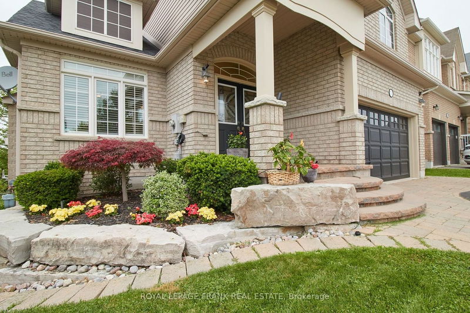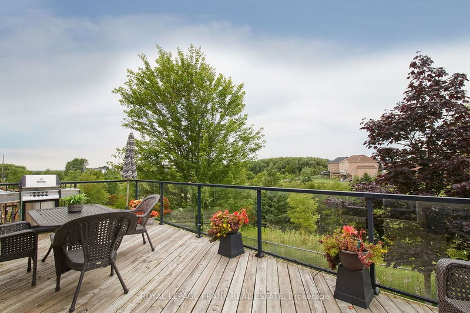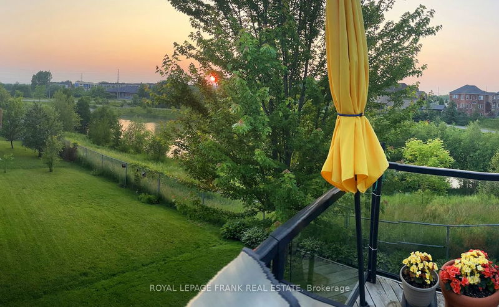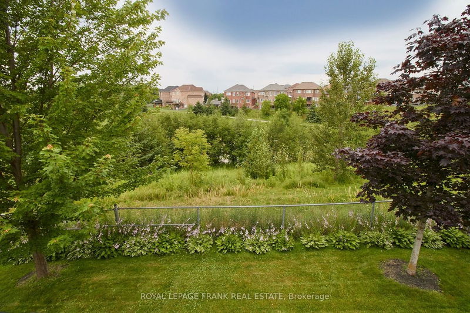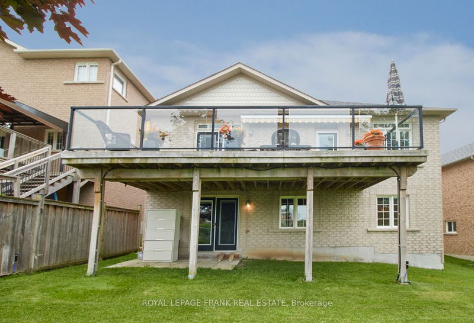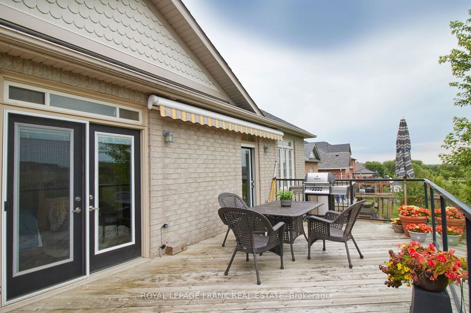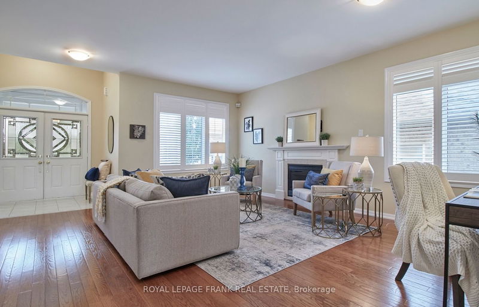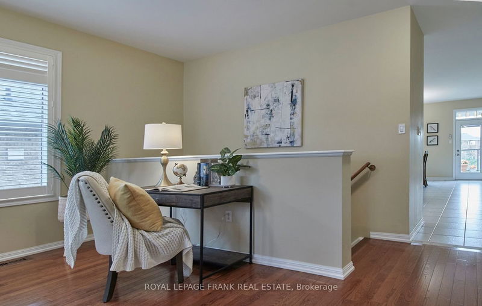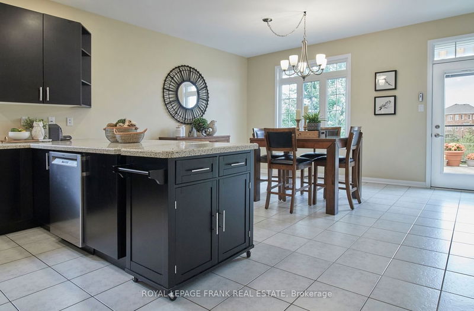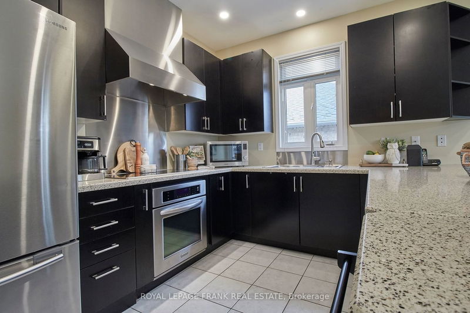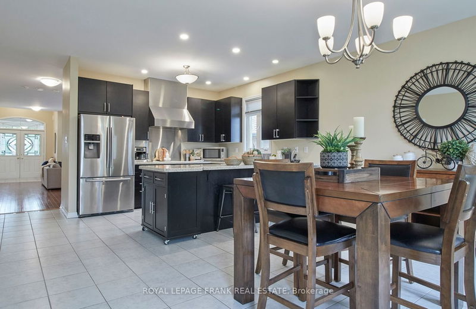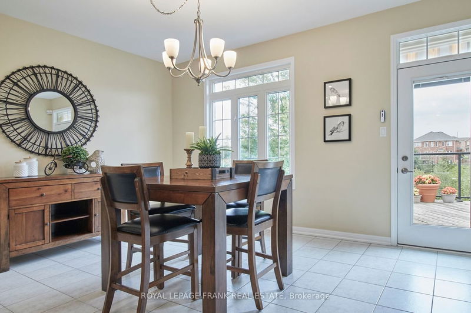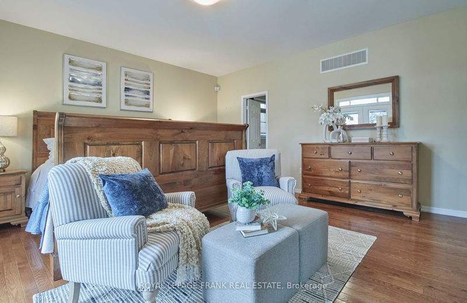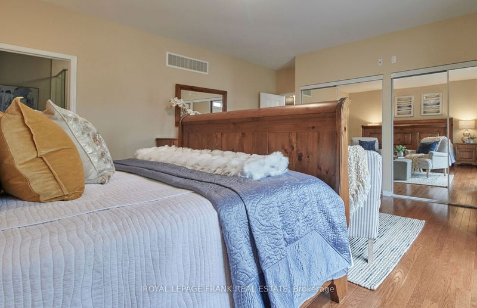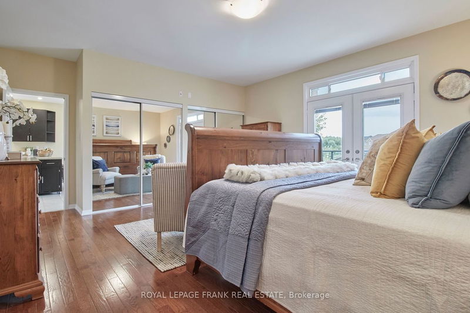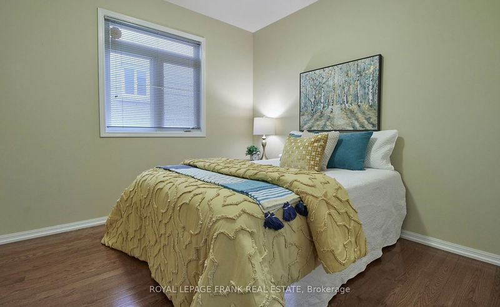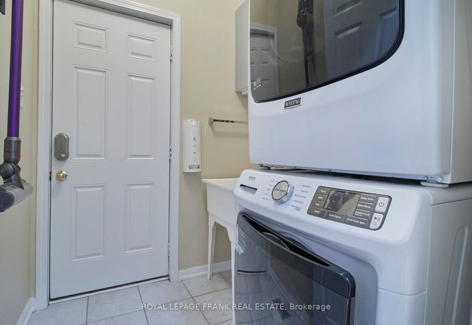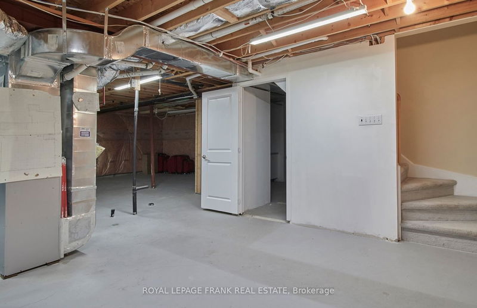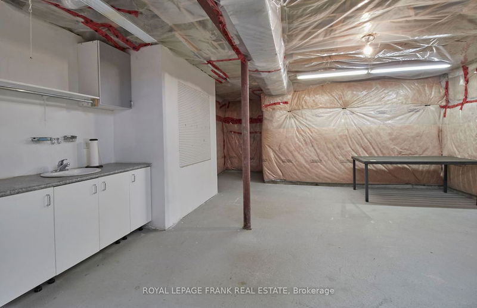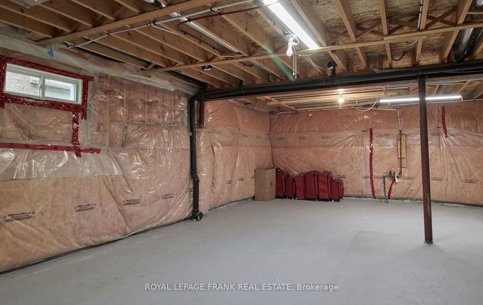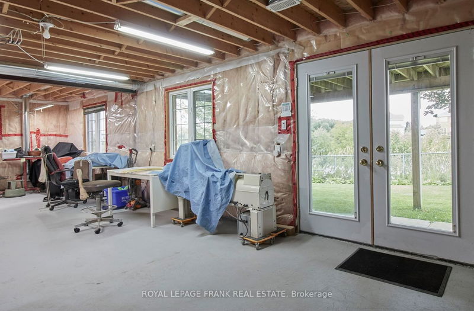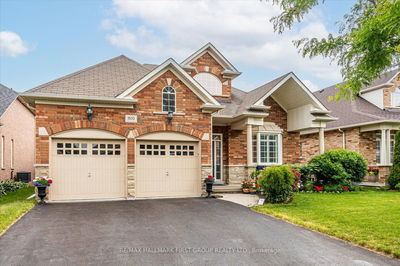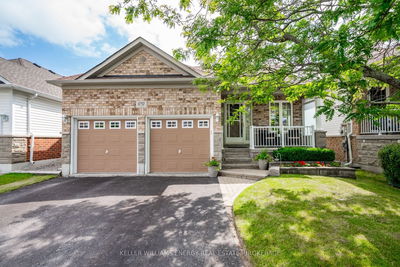Stunning All Brick Bungalow Overlooking Pond, Greenspace and Situated in a Highly Coveted North Oshawa Neighborhood. Enjoy Sunsets on the Large Deck with Custom Retractable Canopy and 2 Walk-Outs. Professionally Landscaped Front Yard with 5 Zone Sprinkler System. Gorgeous Hardwood Floors, High End Built in Stainless Steel Appliances, California Shutters, Pot Lights, Transom Windows, 9ft High Ceilings, Gas Fireplace and Large Master Bedroom with 5 pc Ensuite with Separate Shower and Soaker Tub. Upgraded Double Front Door with Phantom Screen. Double Door Walk Out to Pie Shaped Lot . Large Picture Windows Provide Lots of Natural Light in the Basement. This is a Beautiful, Upgraded and Well Maintained Home in Move-in Condition. Flexible Closing Available.
부동산 특징
- 등록 날짜: Monday, July 17, 2023
- 가상 투어: View Virtual Tour for 1713 Quail Run Drive
- 도시: Oshawa
- 이웃/동네: Taunton
- 전체 주소: 1713 Quail Run Drive, Oshawa, L1K 0L8, Ontario, Canada
- 거실: Hardwood Floor, Gas Fireplace, California Shutters
- 주방: Ceramic Floor, Pot Lights, California Shutters
- 리스팅 중개사: Royal Lepage Frank Real Estate - Disclaimer: The information contained in this listing has not been verified by Royal Lepage Frank Real Estate and should be verified by the buyer.


