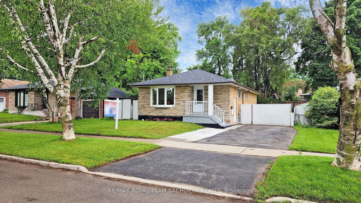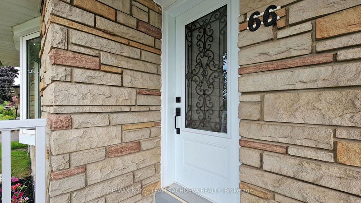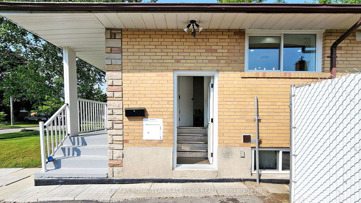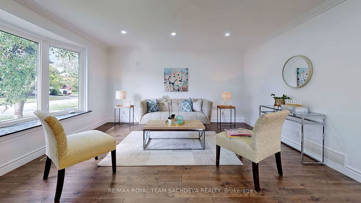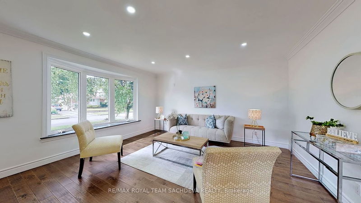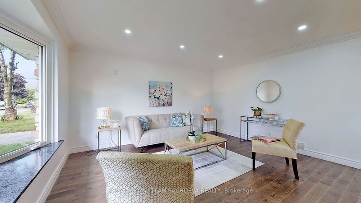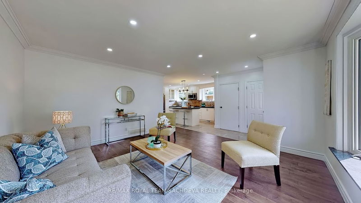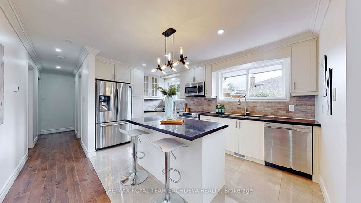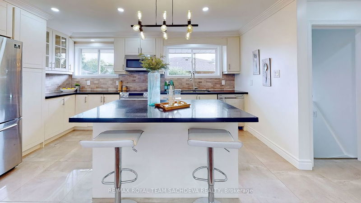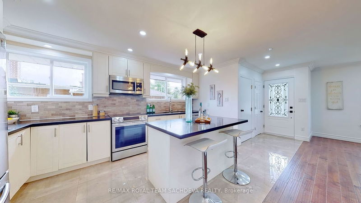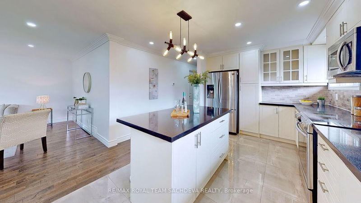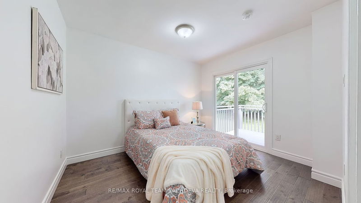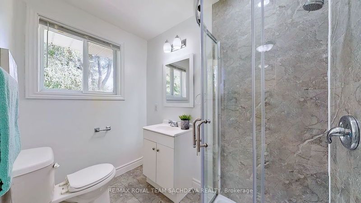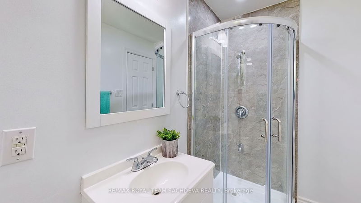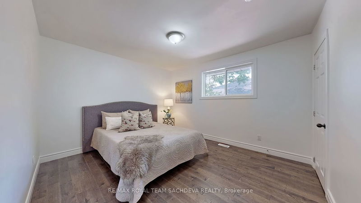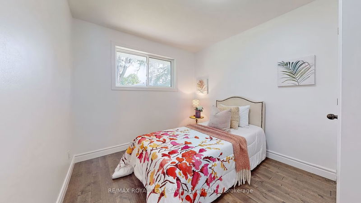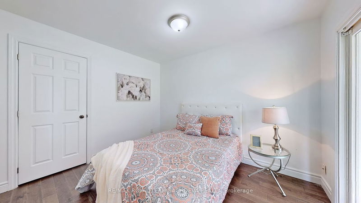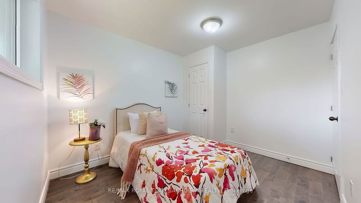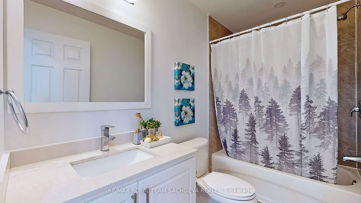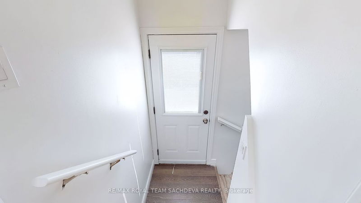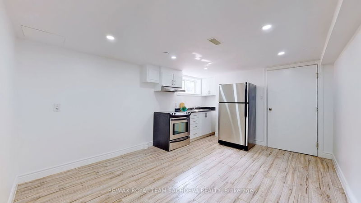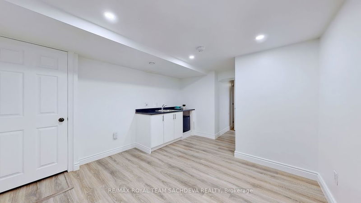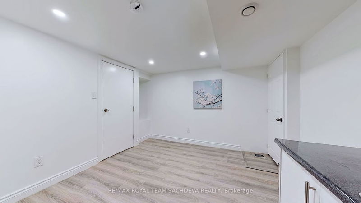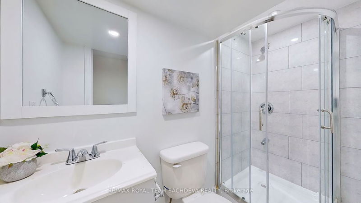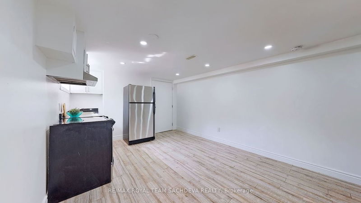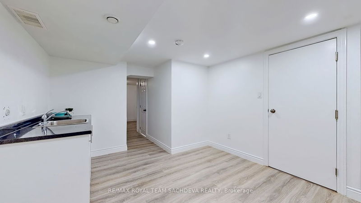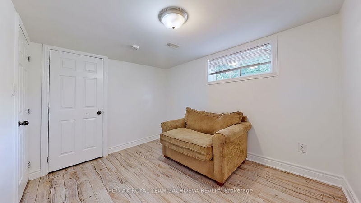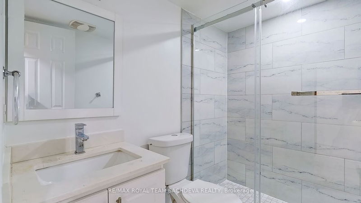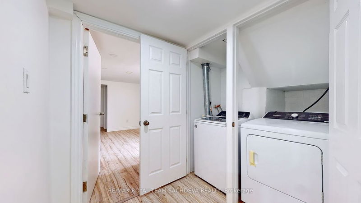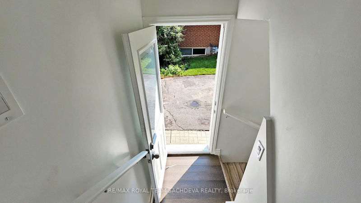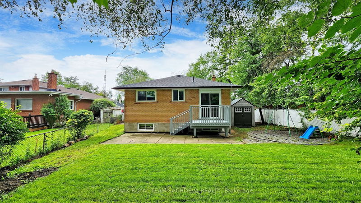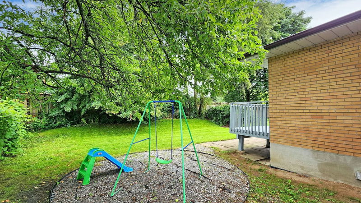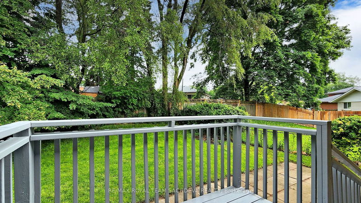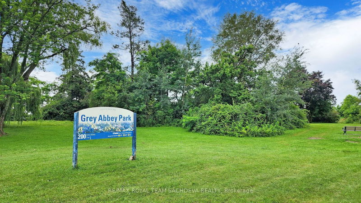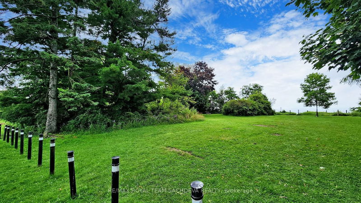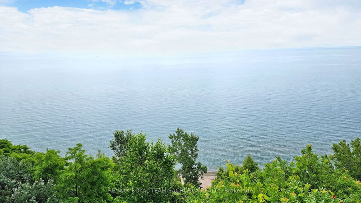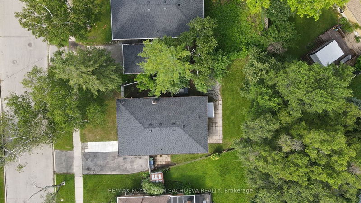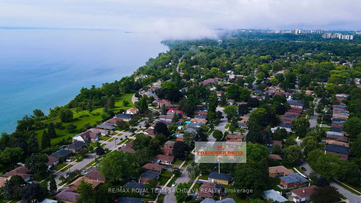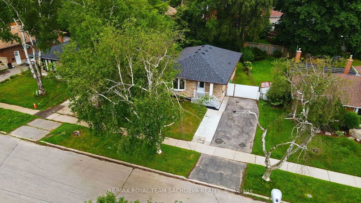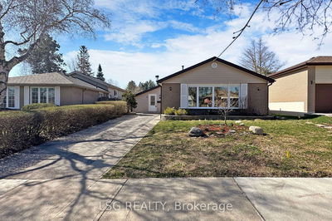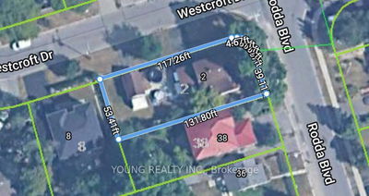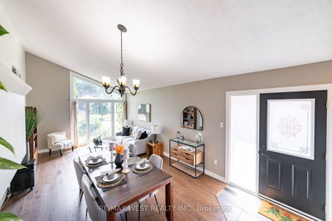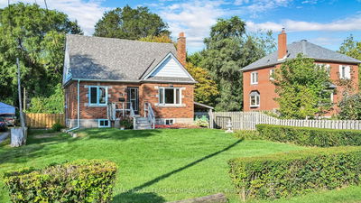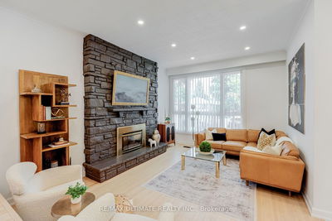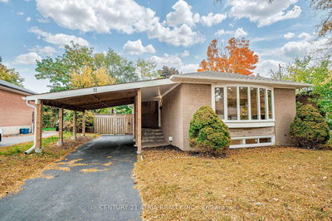Discover the epitome of comfort & elegance with this charming raised bungalow in the sought-after Guildwood neighborhood. Step into the heart of the home - an open, beautifully renovated kitchen that is sure to inspire the chef within you. The center island showcases a stylish quartz countertop, complemented by sleek stainless steel appliances and inviting pot lights. The kitchen seamlessly flows into the living area, adorned with hardwood floors, creating a welcoming space for gatherings. Convenience meets luxury with two full washrooms on the main floor, designed with thoughtful details for your everyday comfort. Walkout to backyard deck from sliding doors and inspire the Gardner in you. The basement of this bungalow has been fully finished to offer versatility and endless possibilities. Featuring 3 spacious bedrooms additional 2 washrooms & a kitchen, this space is perfect for creating your work-from-home office, accommodating in-laws with ease, or setting up your very own home gym
부동산 특징
- 등록 날짜: Monday, July 17, 2023
- 가상 투어: View Virtual Tour for 66 Fordover Drive
- 도시: Toronto
- 이웃/동네: Guildwood
- 전체 주소: 66 Fordover Drive, Toronto, M1E 1V2, Ontario, Canada
- 주방: Stainless Steel Appl, Centre Island, Quartz Counter
- 거실: Hardwood Floor, Pot Lights, Crown Moulding
- 리스팅 중개사: Re/Max Royal Team Sachdeva Realty - Disclaimer: The information contained in this listing has not been verified by Re/Max Royal Team Sachdeva Realty and should be verified by the buyer.

