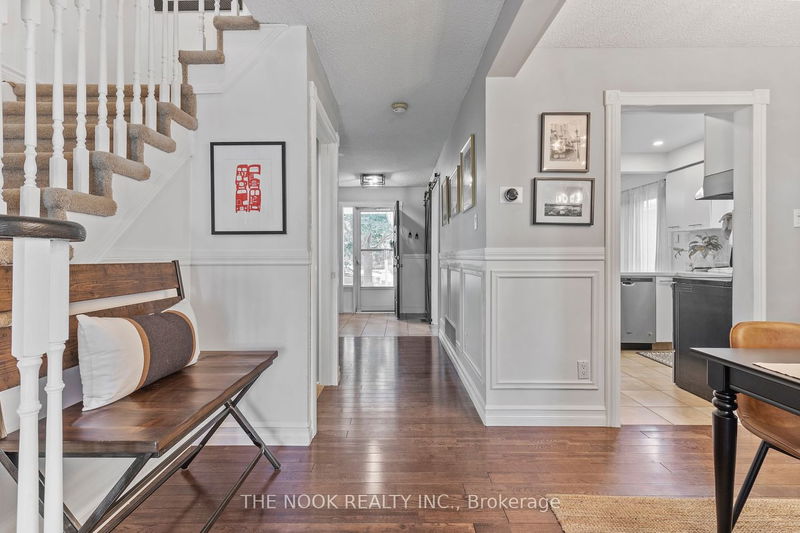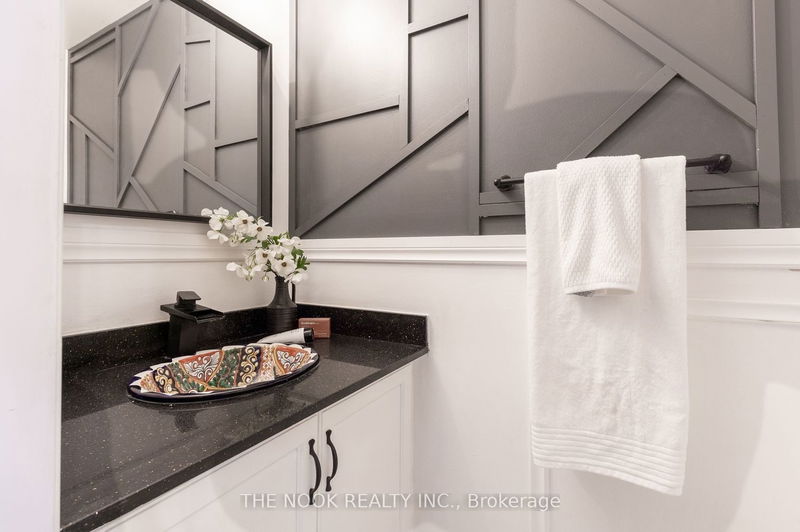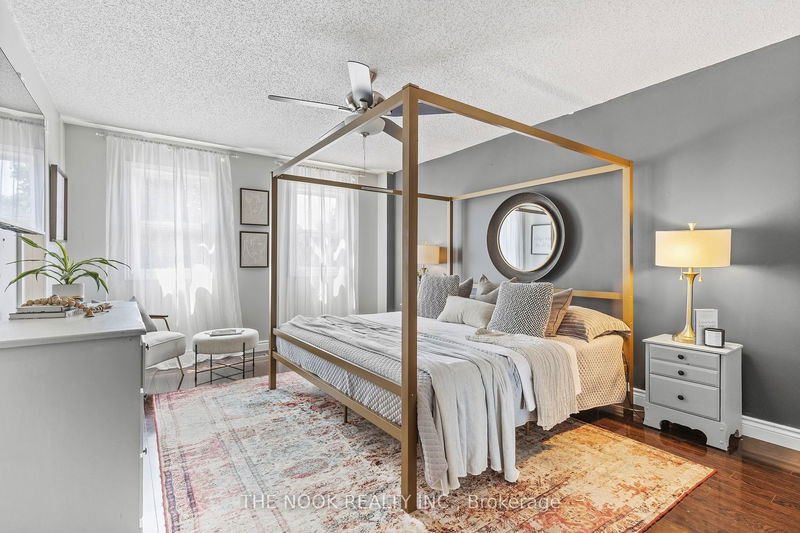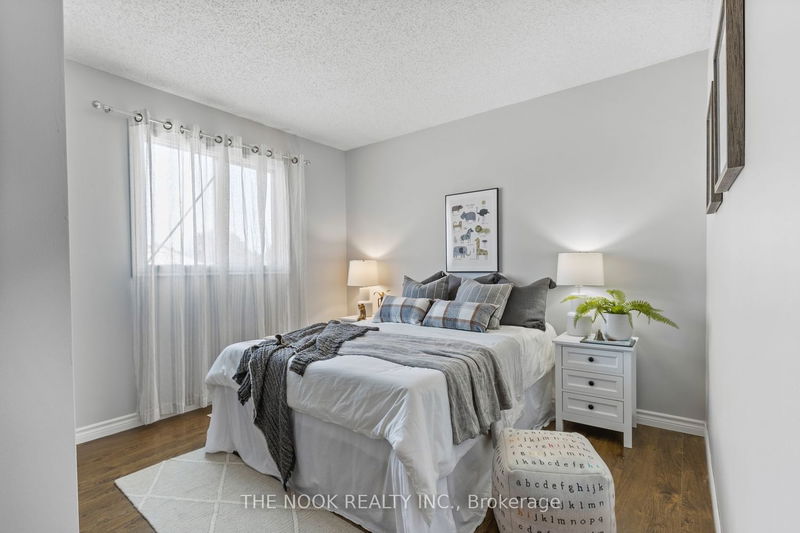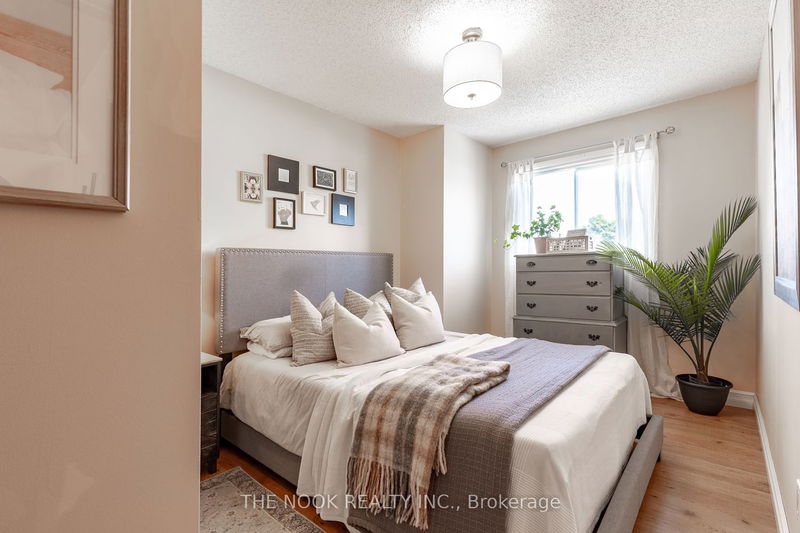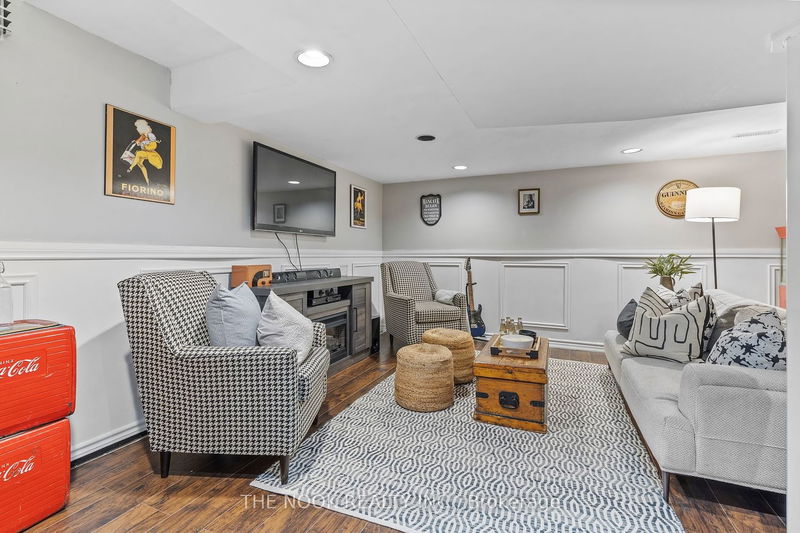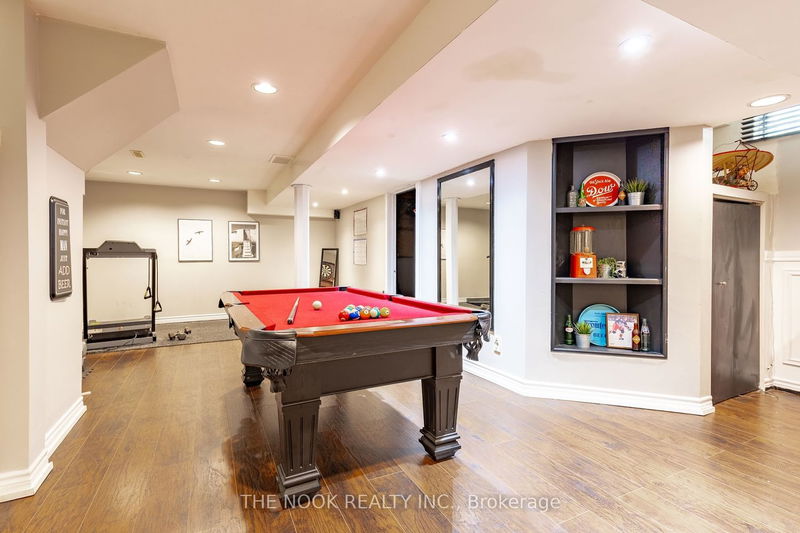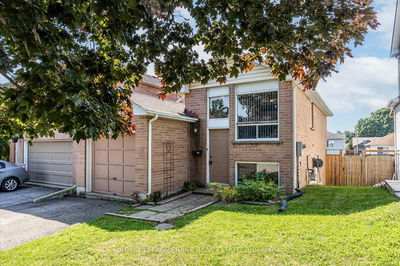*SOLD Firm waiting for deposit* Welcome To 15 Wrenn Blvd in Desirable Bowmanville! With 2200 Sq Ft of Living Space, This Home Has it All Including 1.5 Car Garage with Storage & Primary Bedroom with 3-Piece Ensuite & Spacious Walk-In Closet! This Move-In Ready Home Boasts Many Updates & Upgrades Including a Bright & Sunny Eat-In Kitchen W/Quartz Countertops, Stainless Steel Appliances & Walkout on Stone Steps to Side Yard! Separate Dining & Sunk-in Living Room with Hardwood Floors & Wood Fireplace with Second Walk-Out To Gorgeous Deck, Shaded Gazebo Area & Spacious Fenced-In Yard Filled With Perennial Beds! Gorgeous Wainscotting Detail Throughout the Main Complete This Welcoming Space! 3 Generous Sized Bedrooms Upstairs! Primary W/Updated Ensuite & Walk-in Closet Including Built-In Shelving! Finished Basement with Rec Room Area for More Living Space!
부동산 특징
- 등록 날짜: Monday, July 17, 2023
- 도시: Clarington
- 이웃/동네: Bowmanville
- 중요 교차로: Waverly Rd & Bowmanville Ave
- 전체 주소: 15 Wrenn Boulevard, Clarington, L1C 4M9, Ontario, Canada
- 주방: Eat-In Kitchen, Stainless Steel Appl, Walk-Out
- 거실: Hardwood Floor, Fireplace, Walk-Out
- 리스팅 중개사: The Nook Realty Inc. - Disclaimer: The information contained in this listing has not been verified by The Nook Realty Inc. and should be verified by the buyer.



