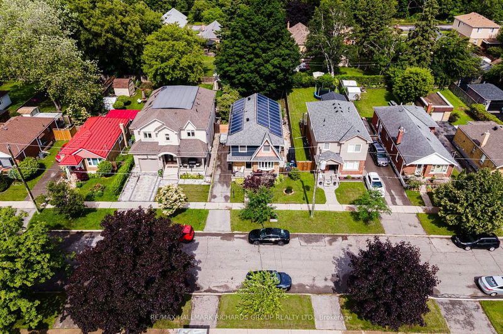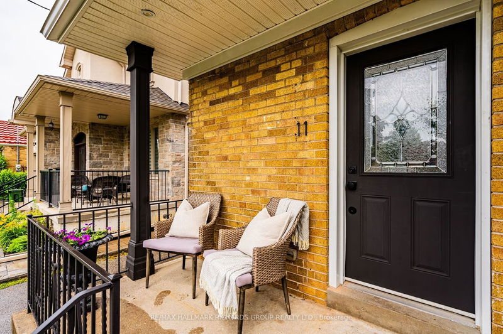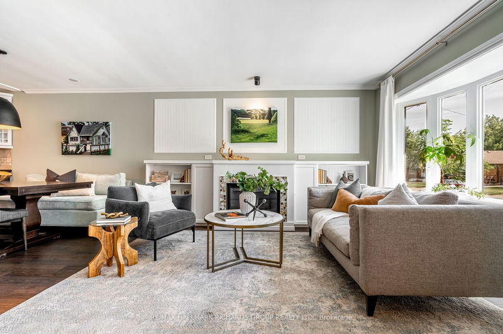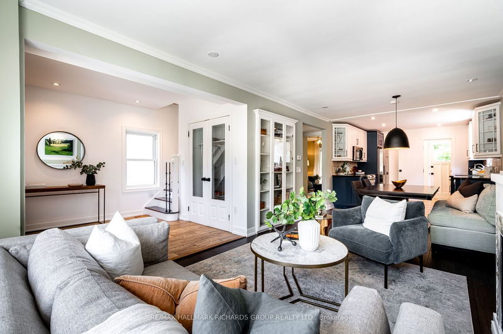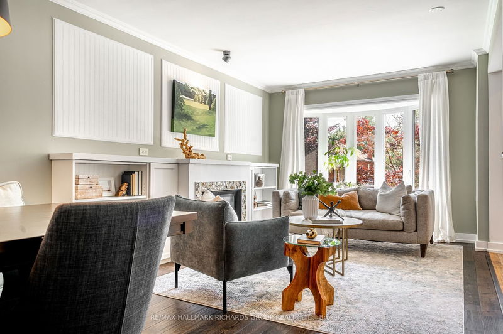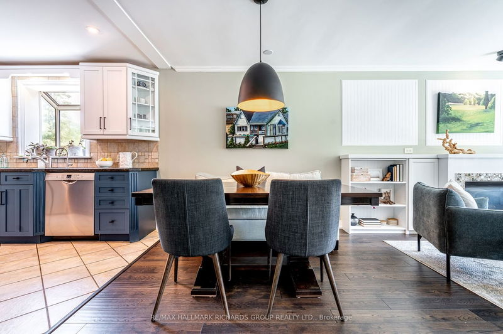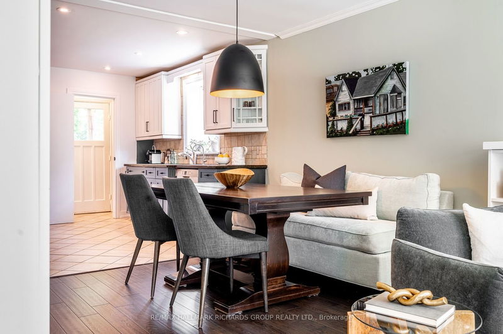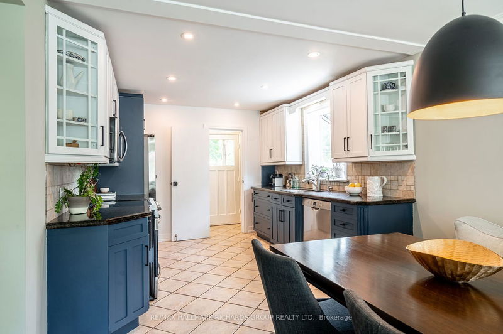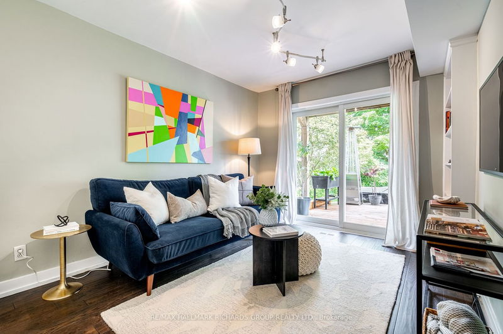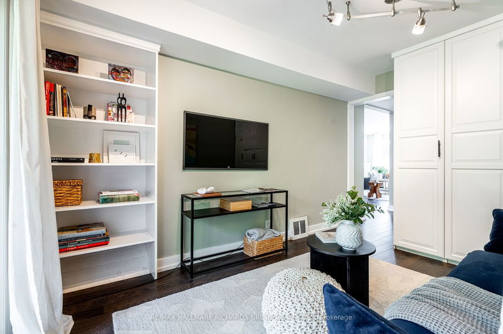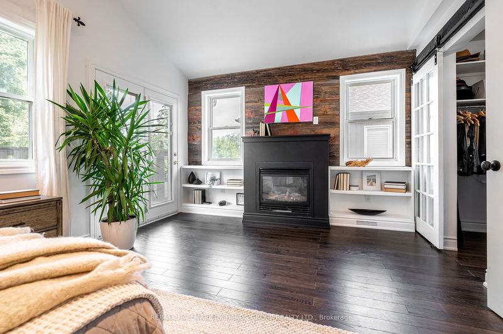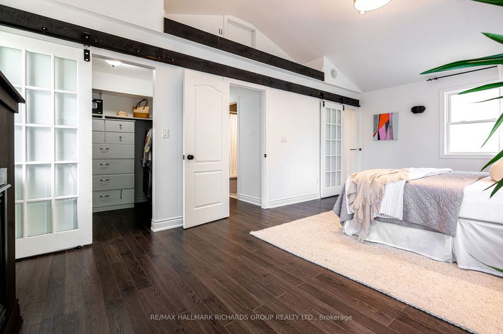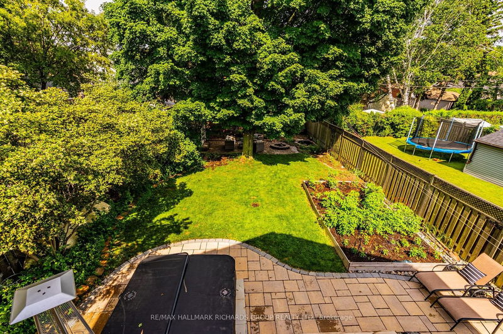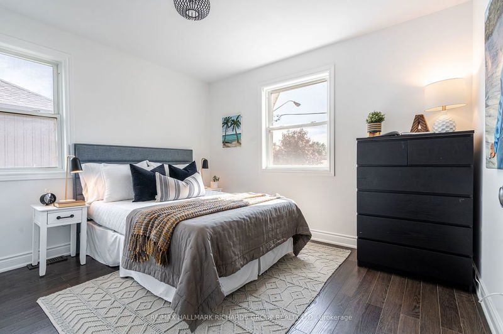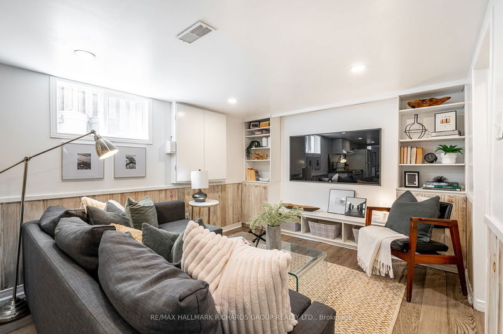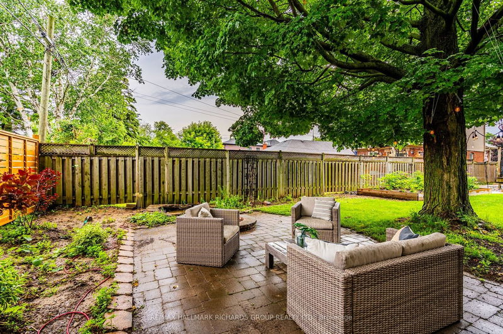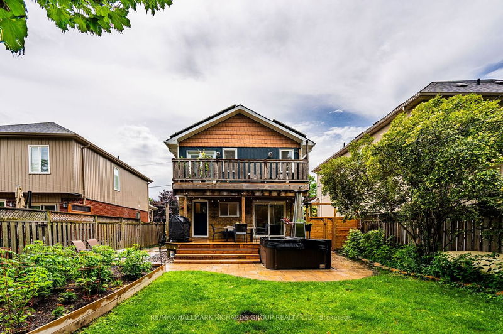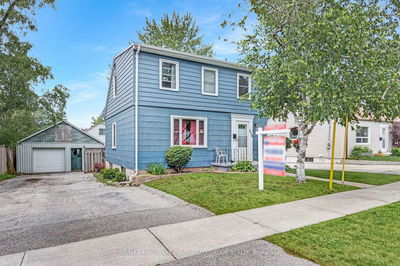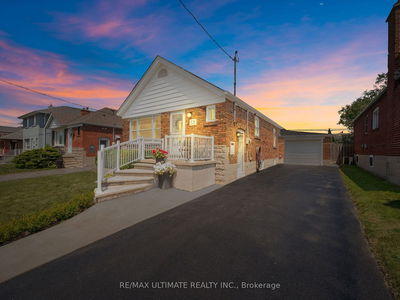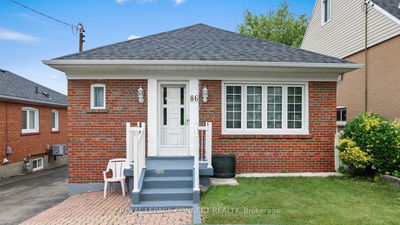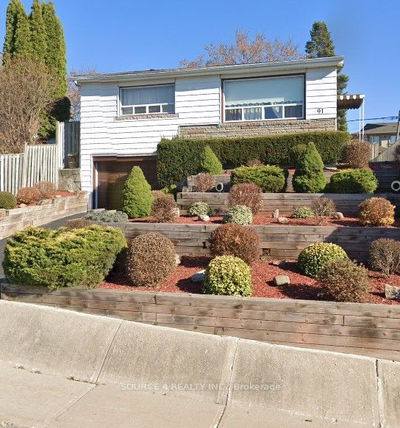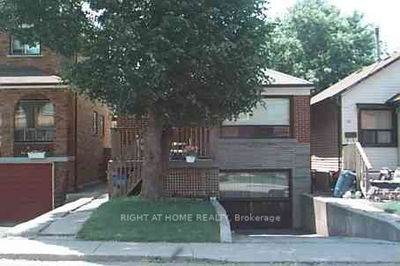This newly updated charming 3+1bed, 3bath detached home sits on a sprawling lot with mature trees. Steps to the scenic Moreau Trail and situated in the Regent Heights School District. The main floor has tons of functional spaces for you to enjoy with family and friends including a gorgeous living room with a gas fireplace, a fully renovated kitchen w/ granite countertops, new s/s appliances. The 2nd storey offers an oversized primary with a private balcony, cathedral ceilings, W/I closet and an ensuite with heated floors and fireplace as well as an additional 2 spacious bdrms and laundry. The basement has a self contained apartment, perfect for generating income or in-law suite. Operating as an established Airbnb generates approx $1600/m, with a full sized bdrm, kitchen, bath and laundry and separate office. The outdoor space is breathtaking, featuring a new hot tub, lush gardens, shade from trees, a fire pit and an additional space with electricity, perfect for a 3rd office!
부동산 특징
- 등록 날짜: Monday, July 17, 2023
- 가상 투어: View Virtual Tour for 11 Highvale Road
- 도시: Toronto
- 이웃/동네: Clairlea-Birchmount
- 중요 교차로: St. Clair Ave E. & Warden Ave
- 전체 주소: 11 Highvale Road, Toronto, M1L 3R2, Ontario, Canada
- 가족실: Fireplace, Hardwood Floor, Bay Window
- 주방: Tile Floor, Pot Lights, Window
- 거실: Hardwood Floor, O/Looks Backyard, Sliding Doors
- 주방: O/Looks Backyard, Vinyl Floor, Pot Lights
- 거실: Vinyl Floor, Pot Lights, Window
- 리스팅 중개사: Re/Max Hallmark Richards Group Realty Ltd. - Disclaimer: The information contained in this listing has not been verified by Re/Max Hallmark Richards Group Realty Ltd. and should be verified by the buyer.


