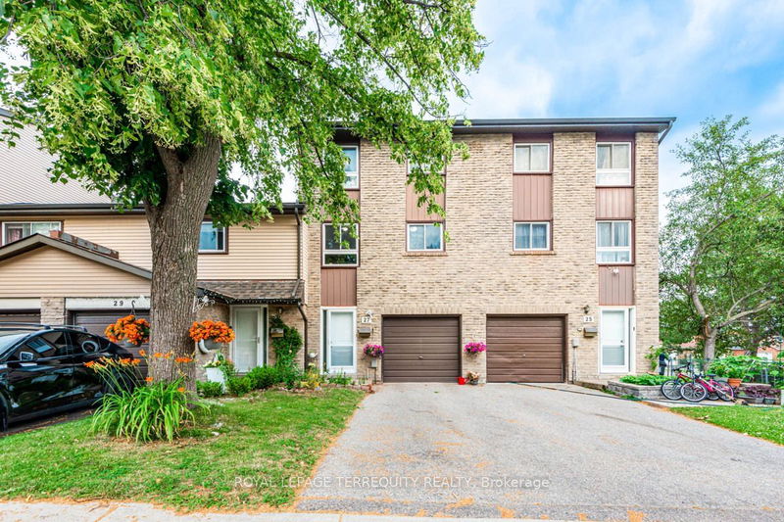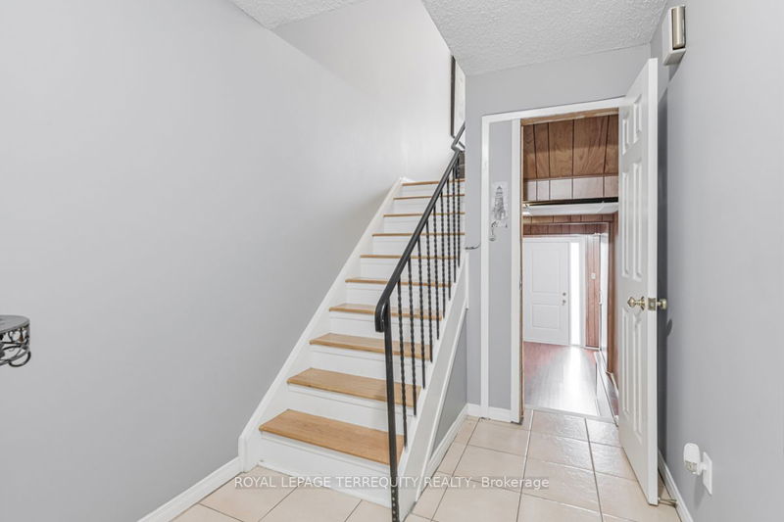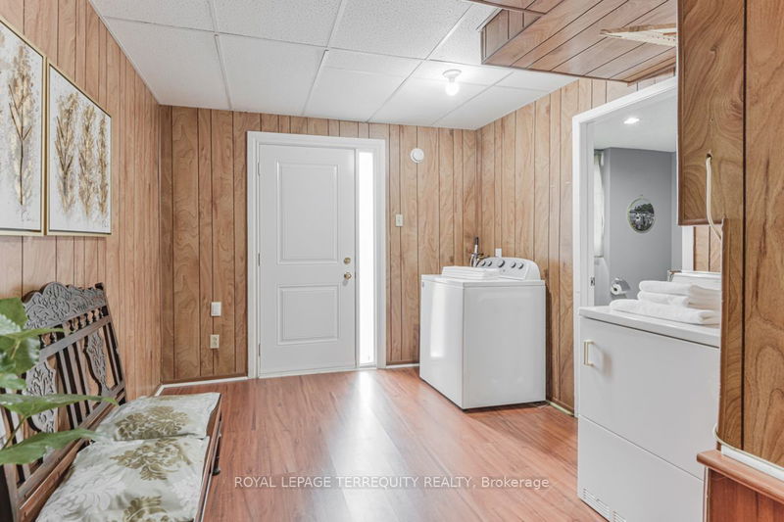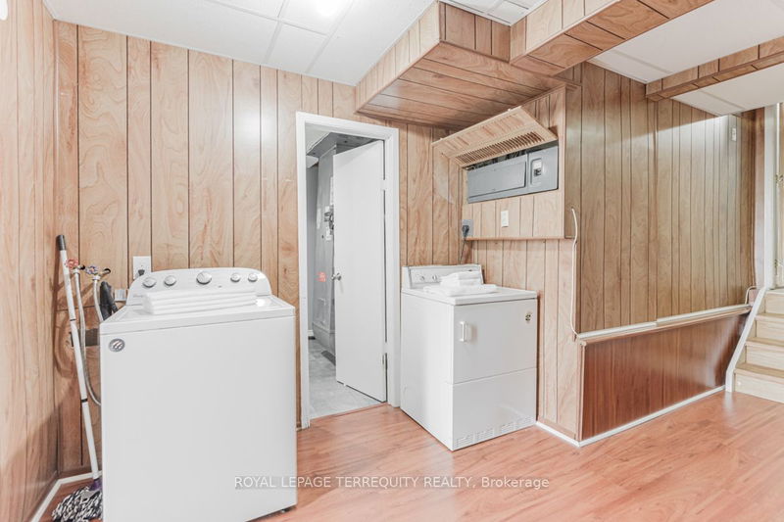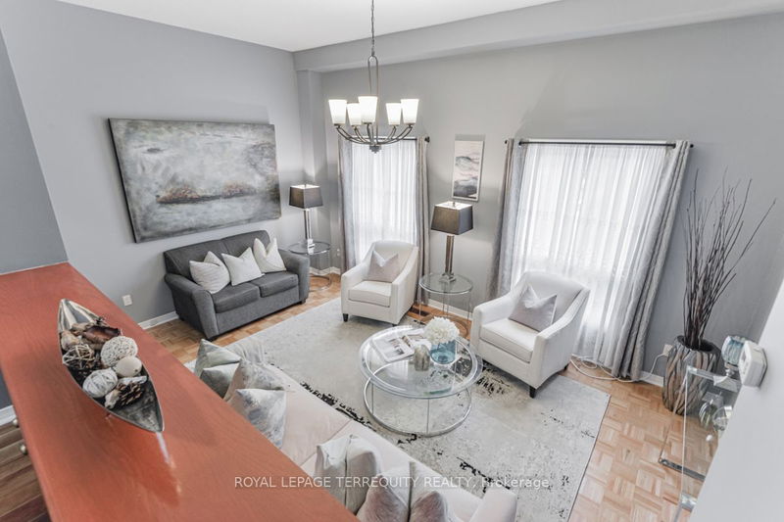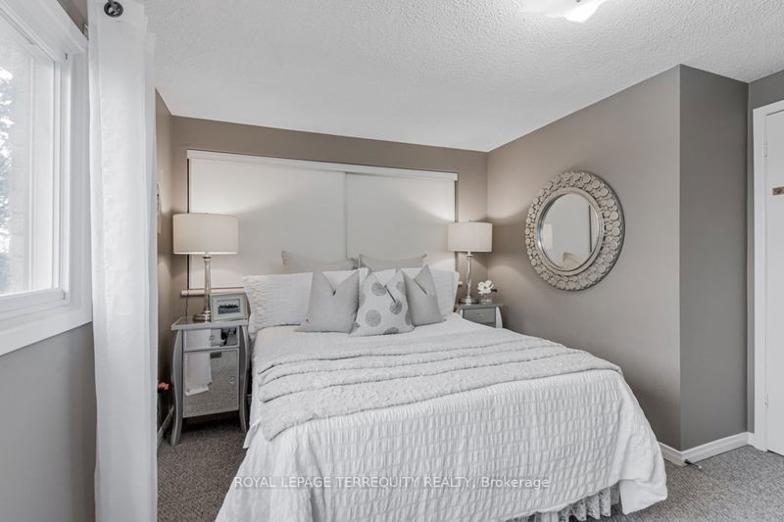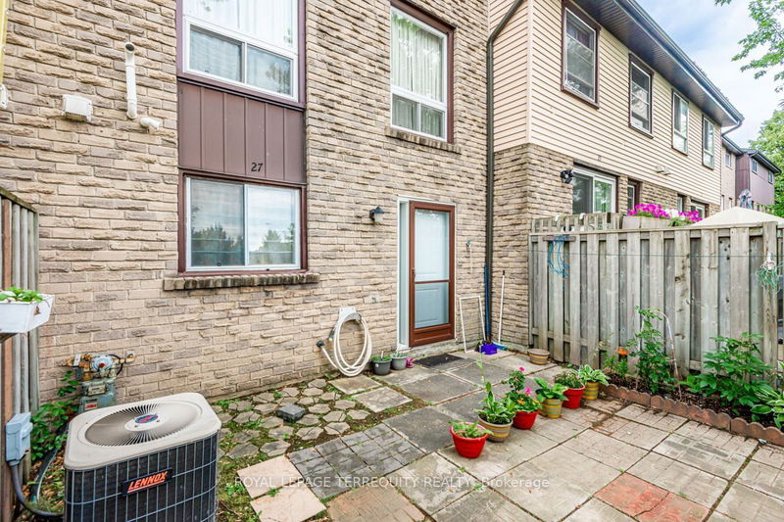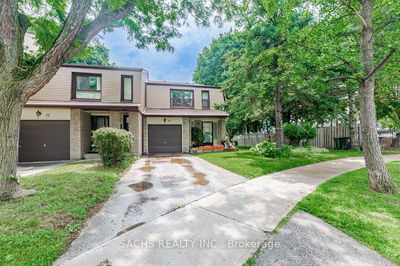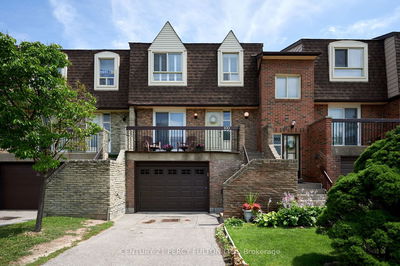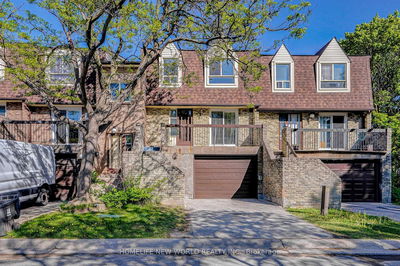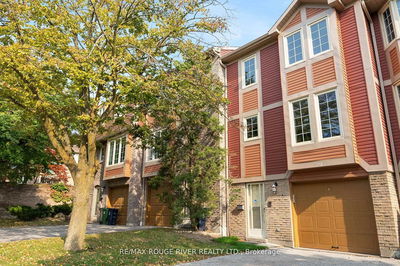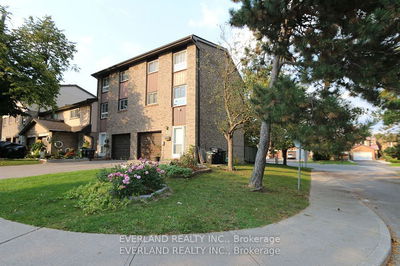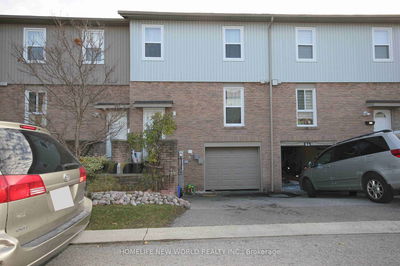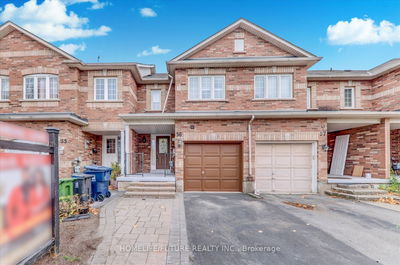Warm & Welcoming, rare 3bedroom condo townhouse in Family Neighbourhood. Lovingly maintained in a move-in condition. Great Layout. Bright Eat-in Kitchen with ceramic floor & backsplash, with all corner space in the cabinet efficiently used. Living Room with 10ft ceiling and huge windows. Separate Dining Room overlooks the Living Room, with plenty of extra cabinet space and a corner showcase unit. All bedrooms have large double closets, Primary Bedroom also has storage cupboard at the head of the room and a built-in dressing table. Beautiful Main Washroom has a lovely shower enclosure. Walkout to the backyard from a cozy family area with additional storage and a powder room. Spacious Garage. Roof2022, Windows '17, Doors: (F) '16, (B) '18, Storm '19. Convenient location - steps to TTC, Woodside Sq Mall with banks, Restaurants, Food basics, Shoppers and more...
부동산 특징
- 등록 날짜: Tuesday, July 18, 2023
- 가상 투어: View Virtual Tour for Hs27-1121 Sandhurst Circle
- 도시: Toronto
- 이웃/동네: Agincourt North
- 중요 교차로: Mccowan/Finch
- 전체 주소: Hs27-1121 Sandhurst Circle, Toronto, M1V 1V4, Ontario, Canada
- 거실: Large Window, Separate Rm, Formal Rm
- 주방: Ceramic Floor, Eat-In Kitchen, Large Window
- 가족실: Laminate, W/O To Yard
- 리스팅 중개사: Royal Lepage Terrequity Realty - Disclaimer: The information contained in this listing has not been verified by Royal Lepage Terrequity Realty and should be verified by the buyer.

