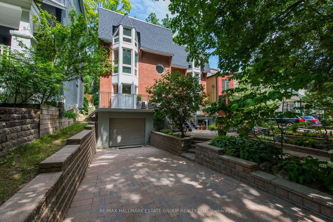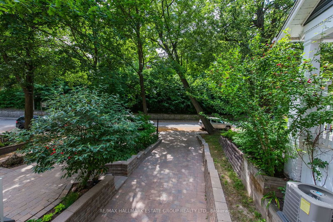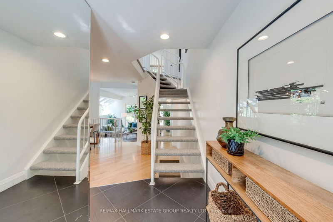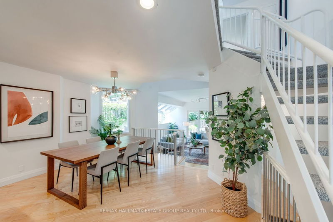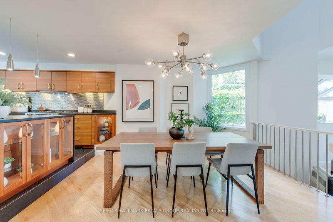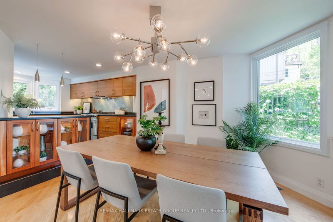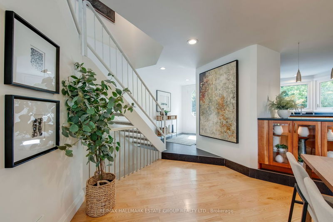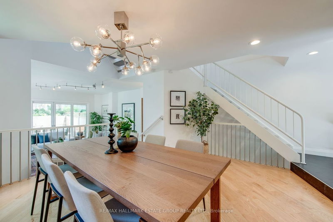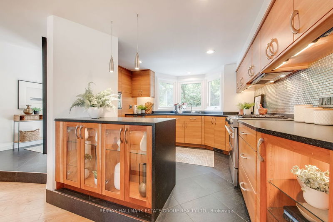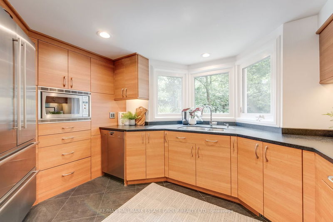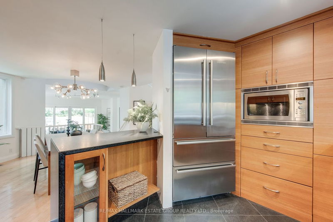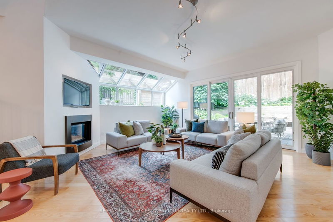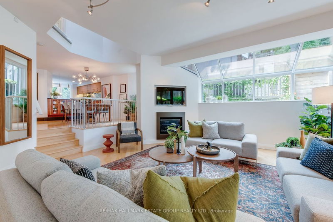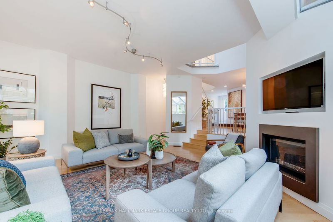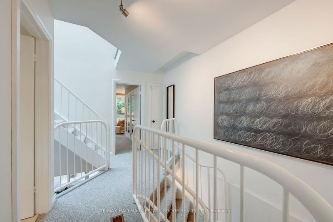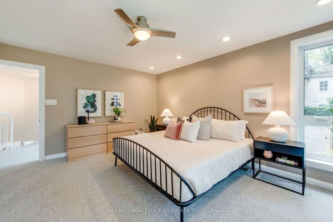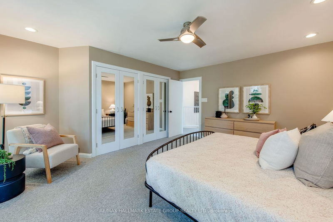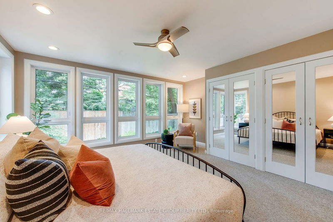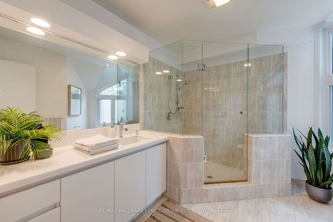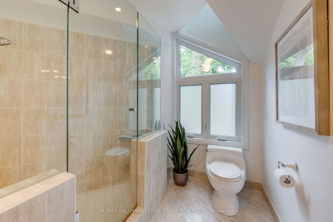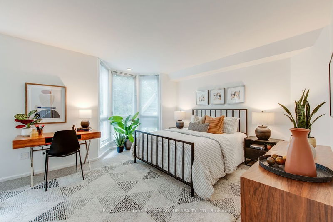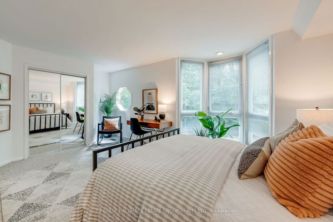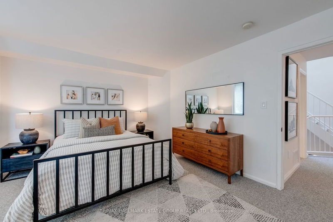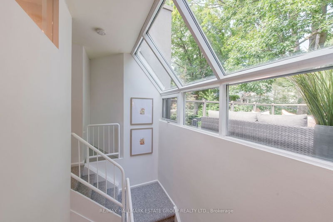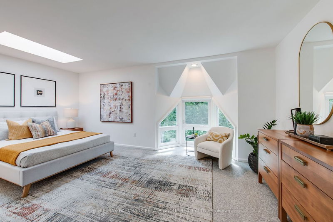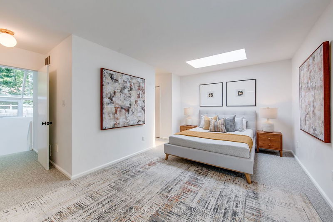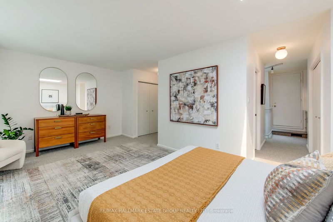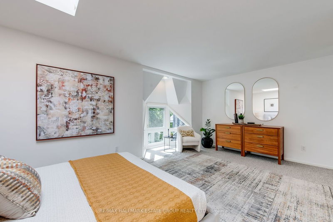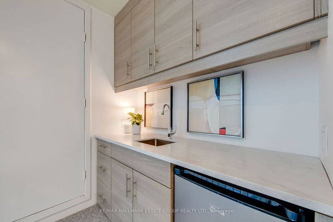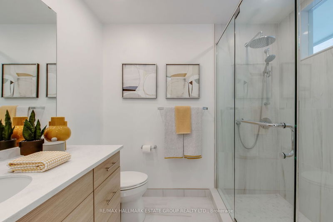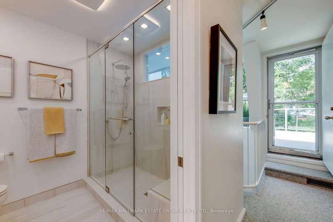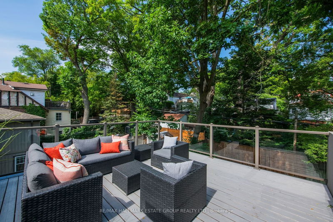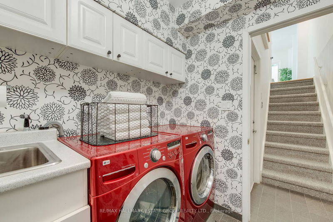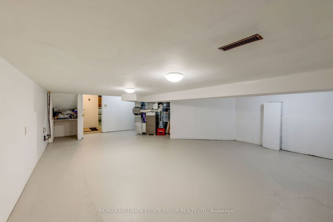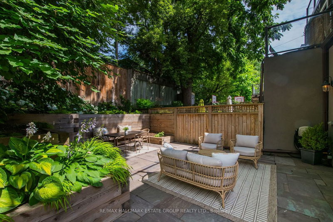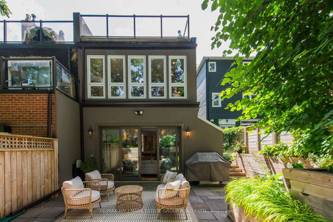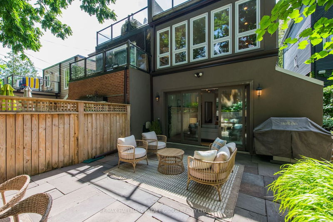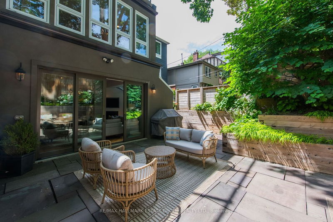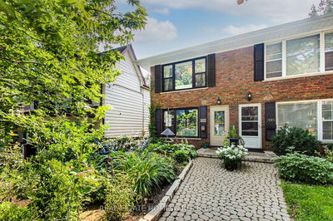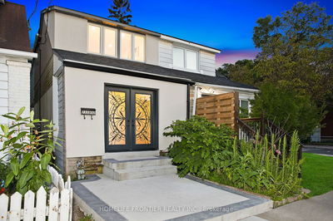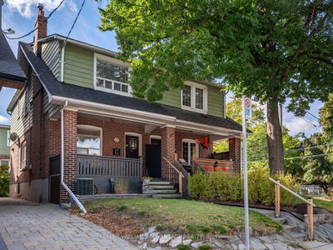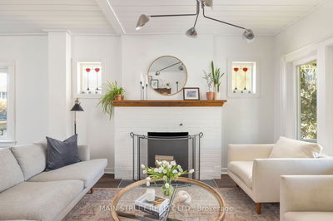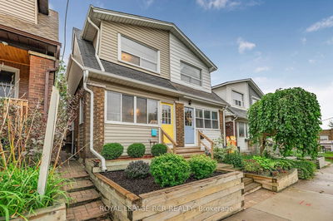Lovely prime beach home with over 2140 sqft of light-filled, dramatic airy open space. Gorgeous main floor, with stunning three storey skylit atrium, hardwood floors, gas fireplace and wall to wall glass doors with walkout to professionally finished rear gardens! Spacious dining area overlooking sunken living room with solarium style windows and gas fireplace. Renovated chef's kitchen with stone counters and lots of functional workspace. Large bright principal rooms plus private third floor primary suite with gorgeous ensuite, built-in coffee/wine bar and walkout to private third floor deck with treed views. One of the nicest parts of Kenilworth Ave with serene greenspace right across the street. Built-in garage for 1 car with large private drive for 2 more. Huge crawl space with loads of storage! This is truly a wonderful home in vibrant beaches area just steps from the lake, shops and ttc.
부동산 특징
- 등록 날짜: Wednesday, July 19, 2023
- 가상 투어: View Virtual Tour for 175 Kenilworth Avenue
- 도시: Toronto
- 이웃/동네: The Beaches
- 전체 주소: 175 Kenilworth Avenue, Toronto, M4L 3S7, Ontario, Canada
- 거실: Fireplace, W/O To Patio, Hardwood Floor
- 주방: Granite Counter, Stainless Steel Appl, Pot Lights
- 리스팅 중개사: Re/Max Hallmark Estate Group Realty Ltd. - Disclaimer: The information contained in this listing has not been verified by Re/Max Hallmark Estate Group Realty Ltd. and should be verified by the buyer.

