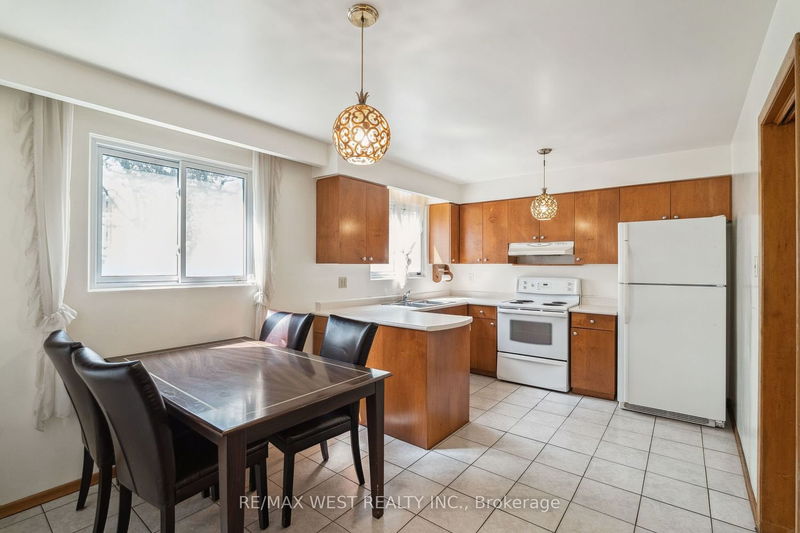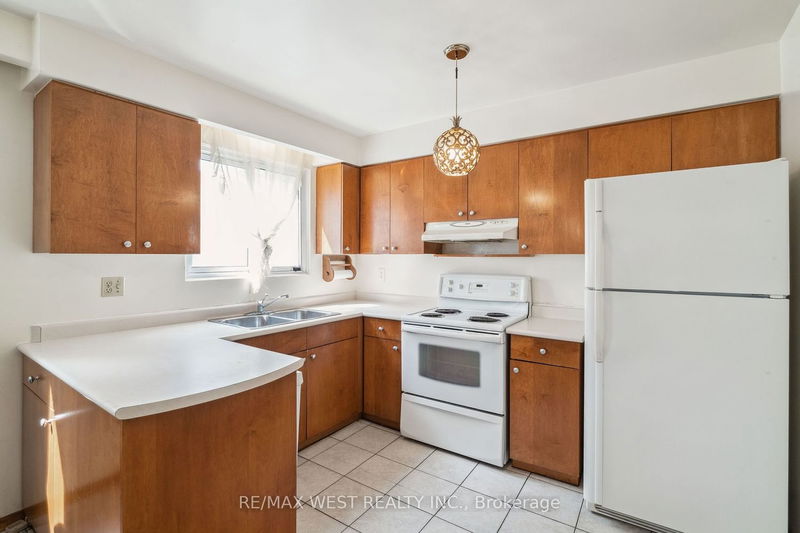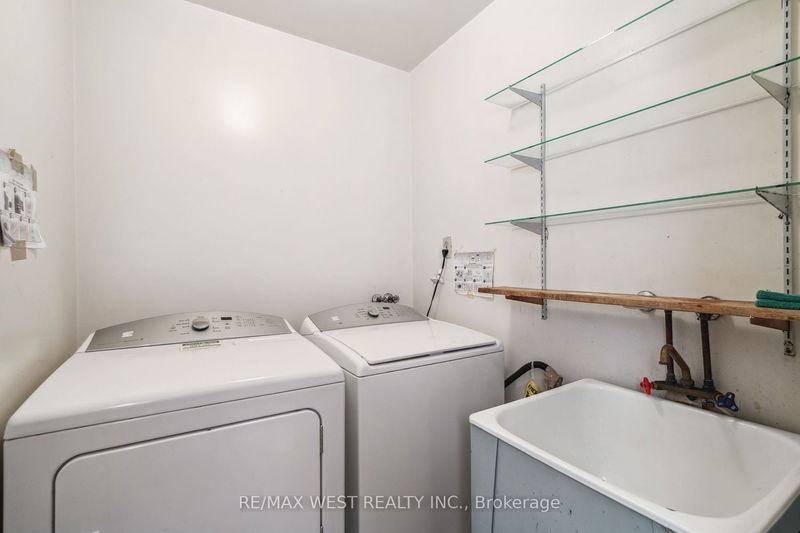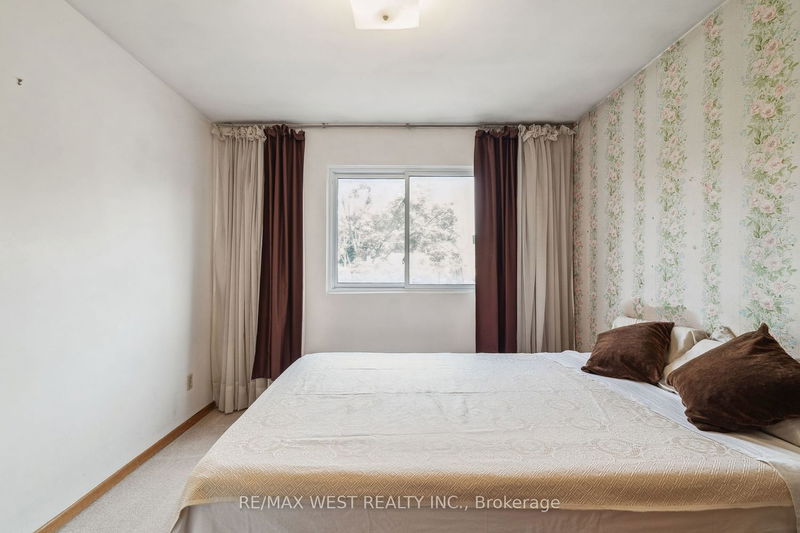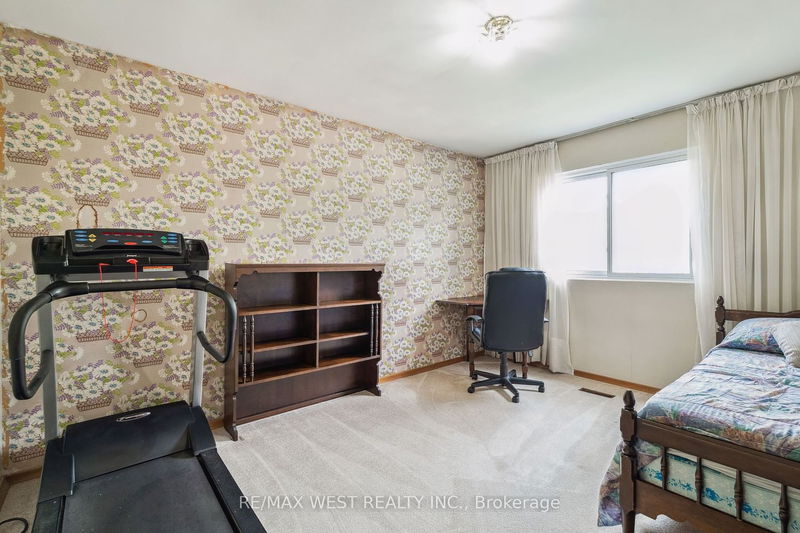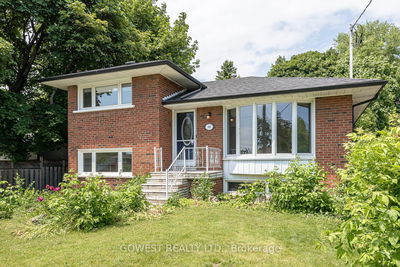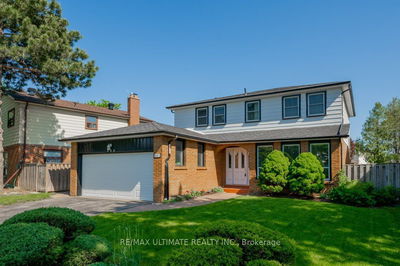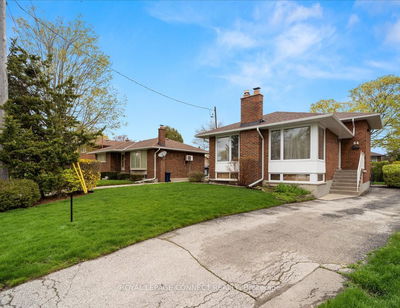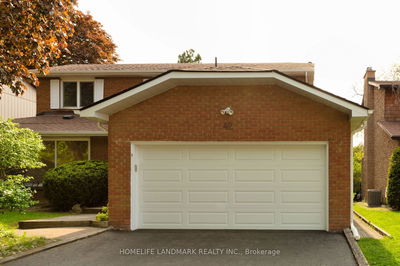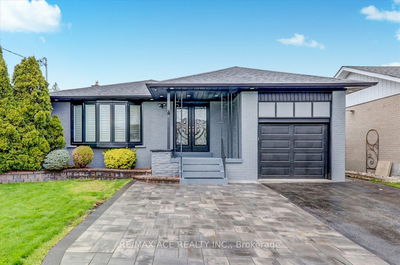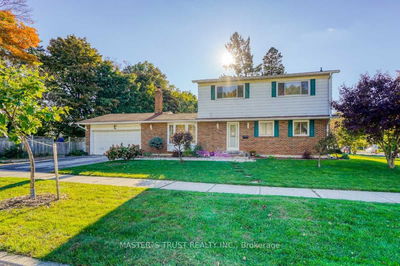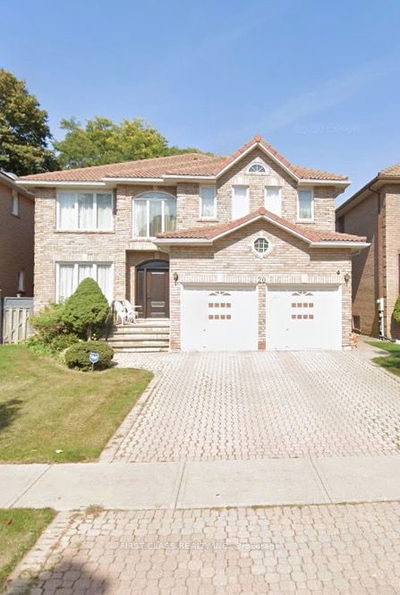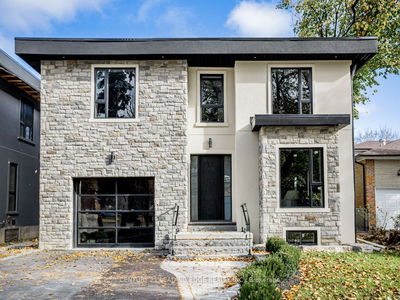Agincourt Family Home. Suitable For Those Looking To Have Ample Space In A Large Traditional Home. Property Was Lovingly Cared For By The Same Family For 40 Years. Wide 55' Lot. Main Floor Has Spacious Living/Dining Rooms. Eat-In Kitchen Overlooking Backyard. Family Room With Wood Burning Fireplace & Walk-Out To Yard. 4 Large Bedrooms Upstairs With Rooftop Patio For Future Expansion. Primary Bedroom Has 4 Pc Ensuite. All Bedrooms Equipped With Double Closets. Basement Once Was A Cozy In-Law Suite. Kitchen And 3 Pc Bath Are Still There Waiting For The Next Owner. Private Lush Backyard With Very Quiet Neighbours On Either Side.
부동산 특징
- 등록 날짜: Wednesday, July 26, 2023
- 도시: Toronto
- 이웃/동네: Tam O'Shanter-Sullivan
- 중요 교차로: Kennedy Rd & Huntingwood Dr
- 전체 주소: 971 Huntingwood Drive, Toronto, M1S 1K5, Ontario, Canada
- 거실: O/Looks Frontyard, Crown Moulding
- 주방: Ceramic Floor
- 가족실: Hardwood Floor, W/O To Yard
- 주방: Combined W/Rec
- 리스팅 중개사: Re/Max West Realty Inc. - Disclaimer: The information contained in this listing has not been verified by Re/Max West Realty Inc. and should be verified by the buyer.




