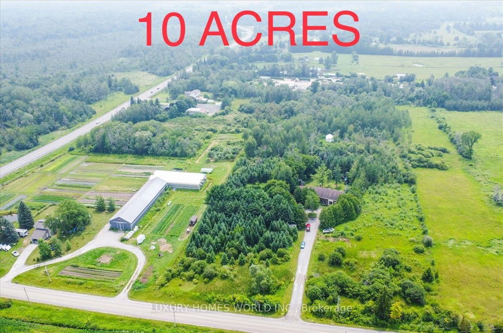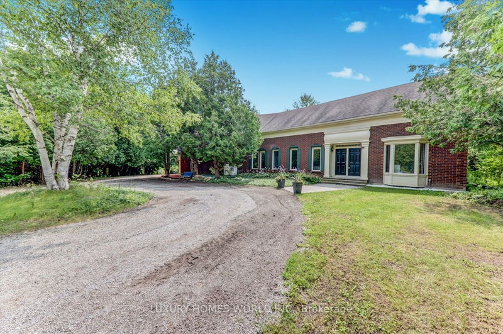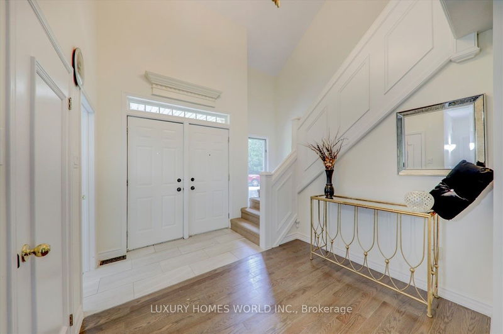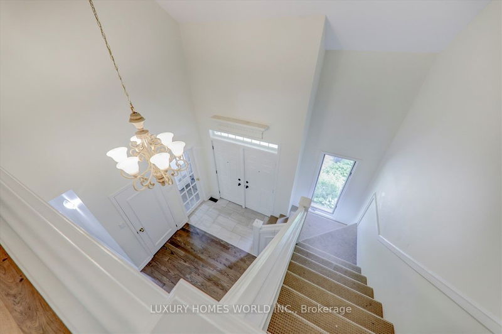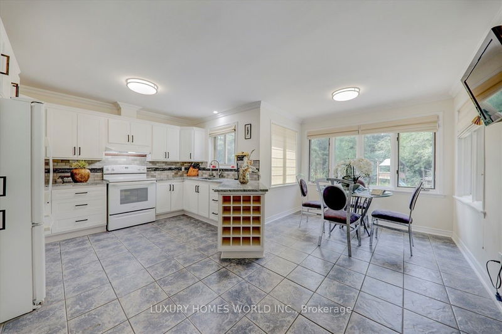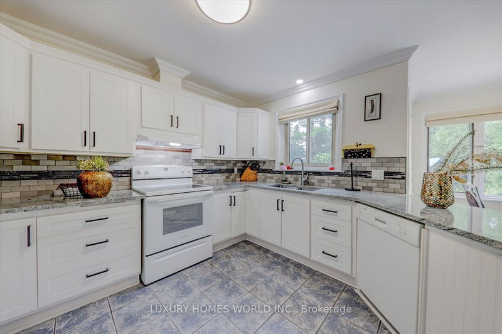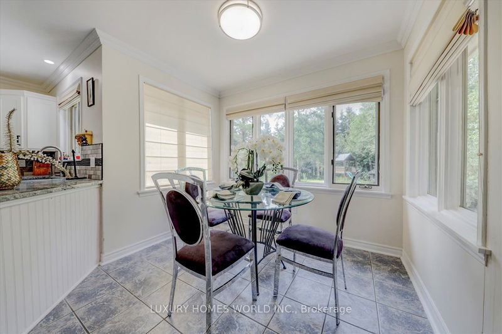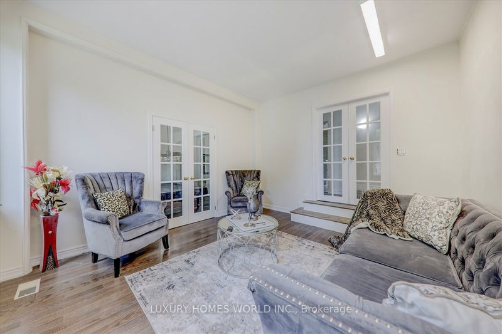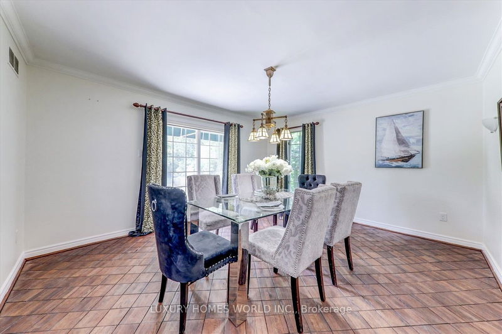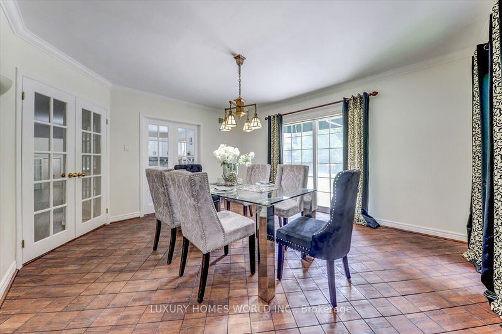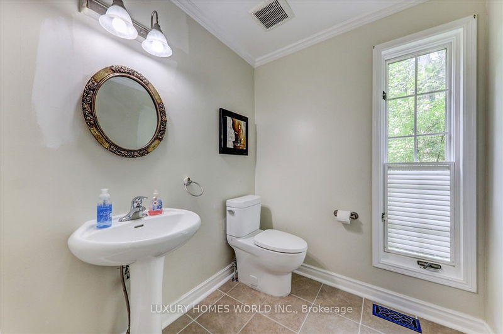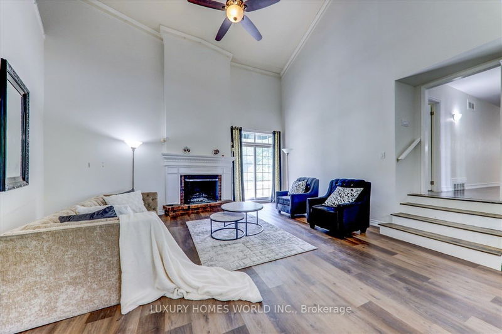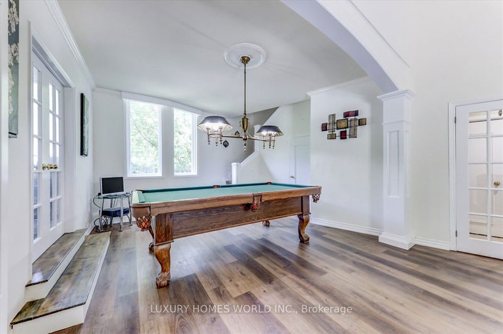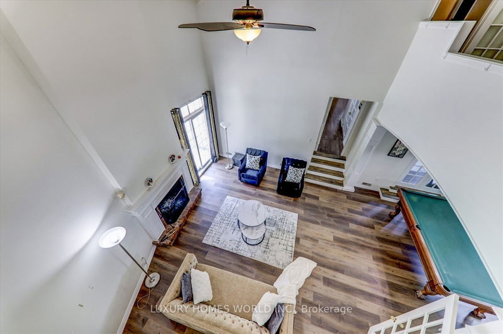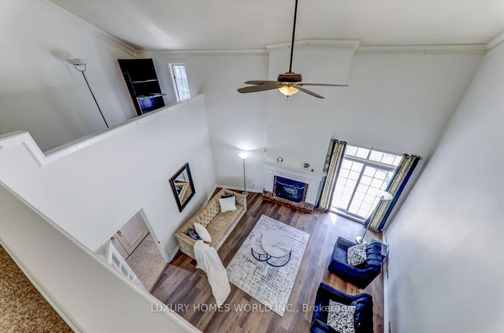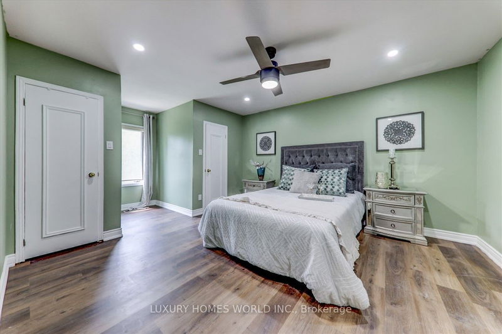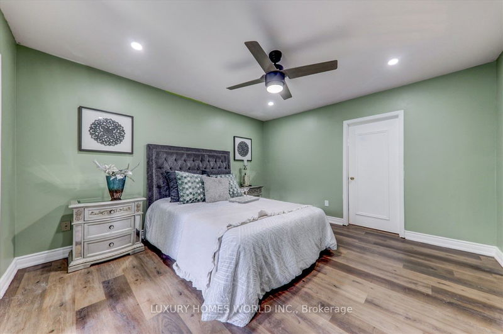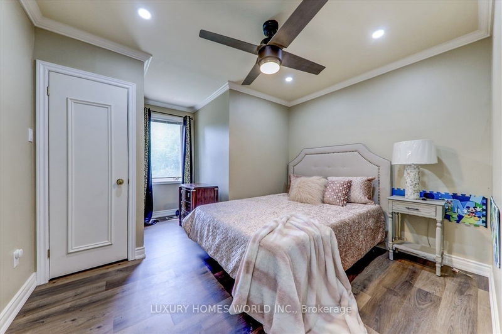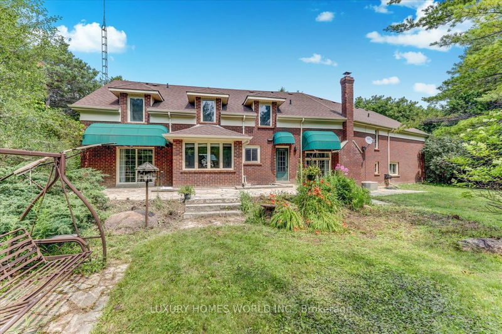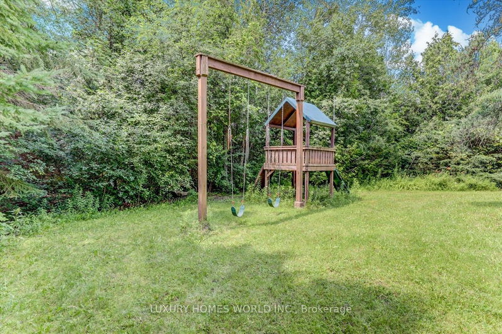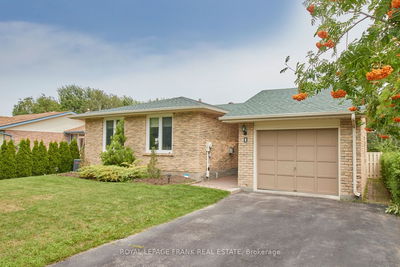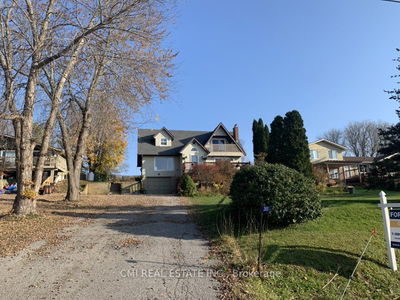10 ACRES with Custom designed home. The home is 3,325Sq.ft features 3 bedrooms, 4 washrooms, spacious living room, formal dining room, office, & family with Fireplace & Walkout to Patio Gardens. Kitchen features granite countertop, smooth ceiling & , walkout To Patio, Gardens, beautiful landscaping. The interior design is cozy &inviting with hardwood floors, high ceilings/loft, natural light and large windows. The land is impressive with green fields and mature trees. This home with 10 acres of land is rare opportunity to own a piece of paradise. It's ideal for anyone who loves nature, privacy and space. Close To Schools, Golf Course, Walmart, 407 ETR / 401 and all other amenities. DON'T MISS THIS CHANCE MAKE THIS YOUR DREAM HOME!
부동산 특징
- 등록 날짜: Thursday, July 27, 2023
- 가상 투어: View Virtual Tour for 1726 Scugog Line 4 N/A
- 도시: Scugog
- 이웃/동네: Port Perry
- 전체 주소: 1726 Scugog Line 4 N/A, Scugog, L9L 1B3, Ontario, Canada
- 주방: Centre Island, Ceramic Floor
- 가족실: Broadloom, Fireplace, W/O To Patio
- 리스팅 중개사: Luxury Homes World Inc. - Disclaimer: The information contained in this listing has not been verified by Luxury Homes World Inc. and should be verified by the buyer.

