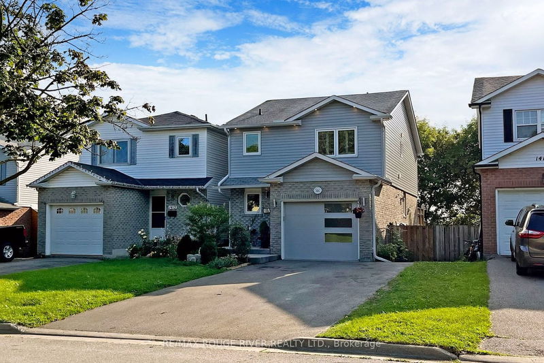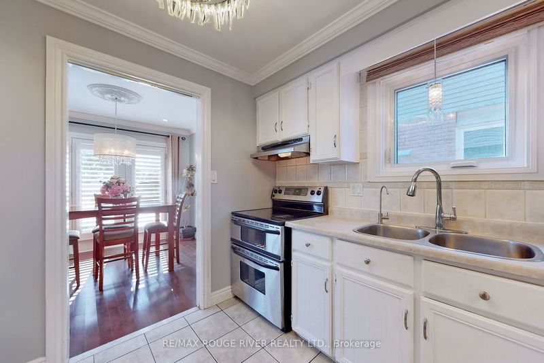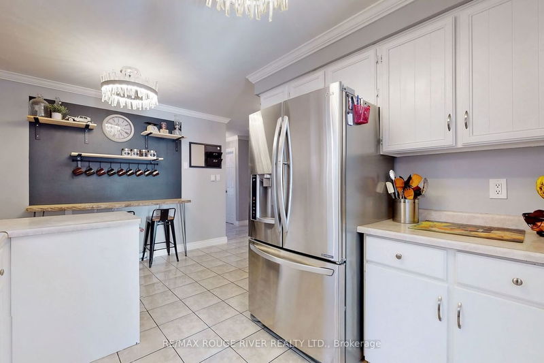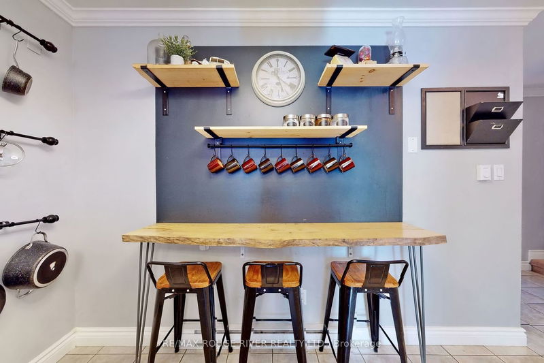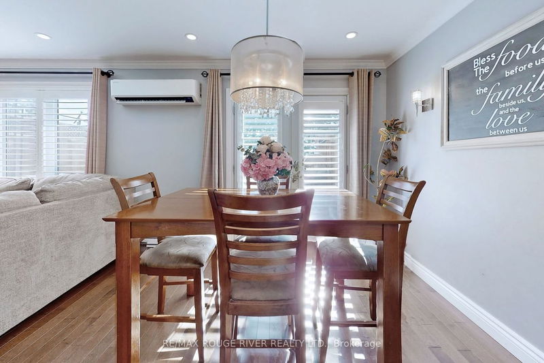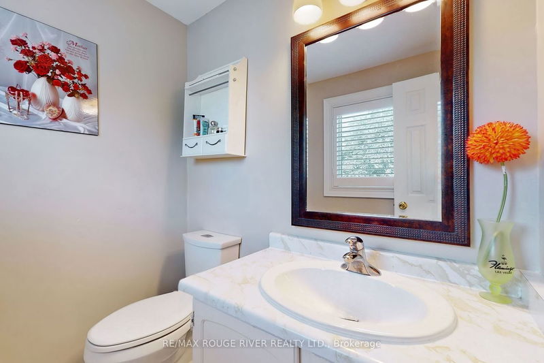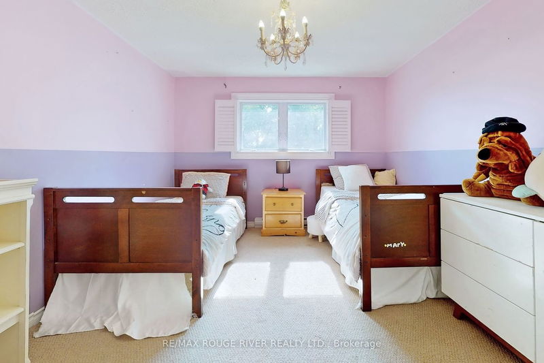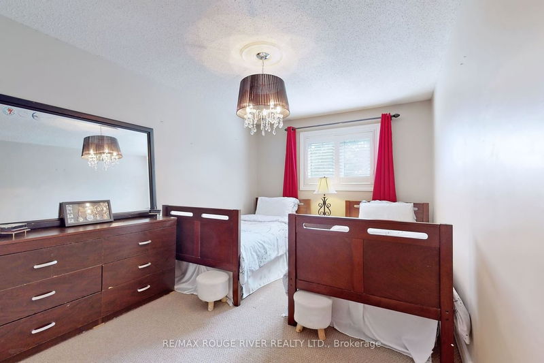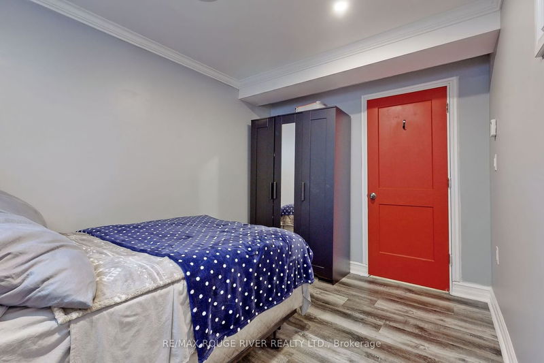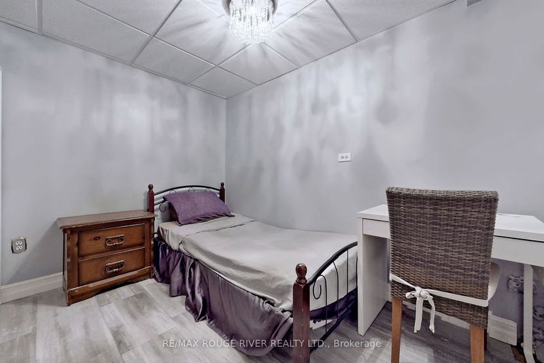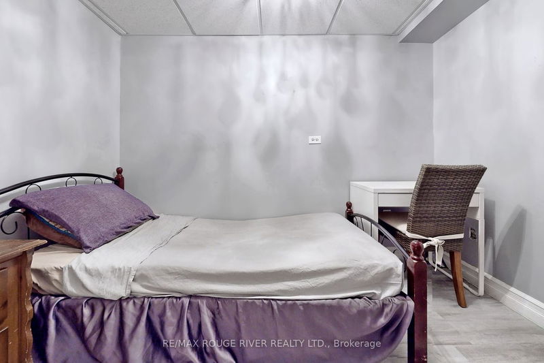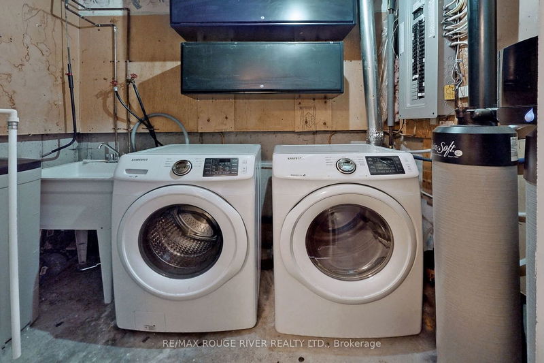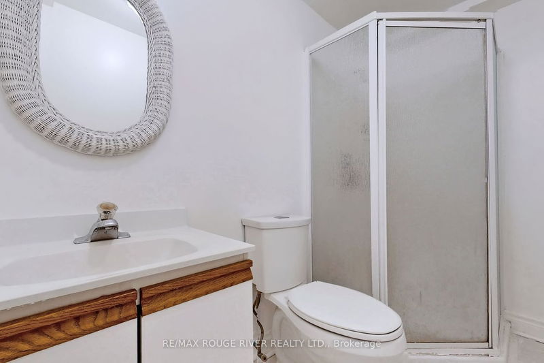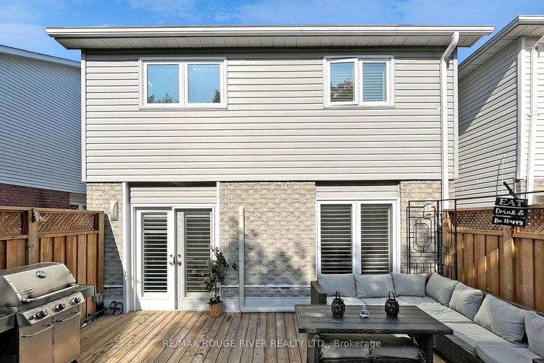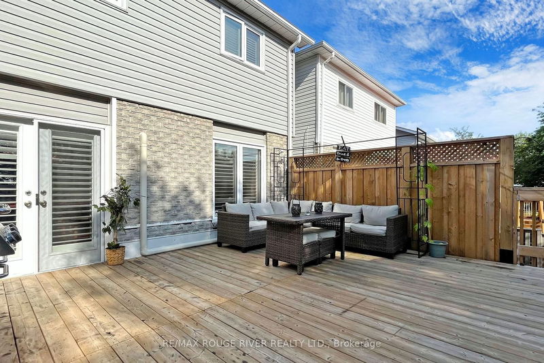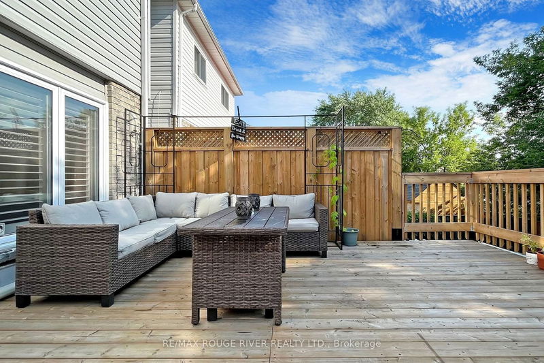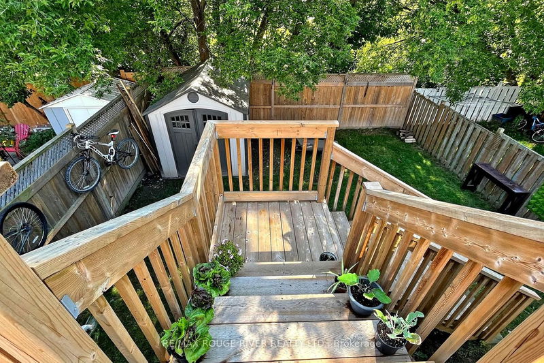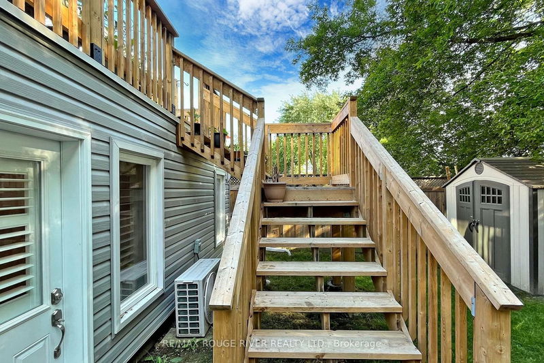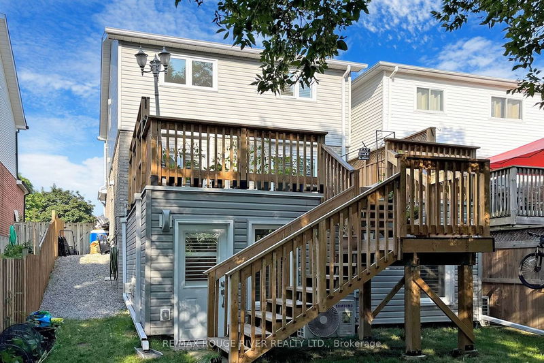Welcome to this stunning detached home located in a highly sought-after North Oshawa neighbourhood! The meticulously landscaped front yard exudes curb appeal, setting the stage for what awaits inside and a large driveway that fits 4 cars! The property offers 3 beds, 4 baths with additional 2 beds and den in the walkout basement, providing ample space for a rec/family room to enjoy and/or for additional storage! The backyard is a private oasis, boasting an expansive 18x20 deck area perfect for outdoor entertaining and relaxation. Accessible To 401/407! Only 15 Mins To Oshawa Go Stn., Oshawa Mall, Oshawa Golf & Country Club! Close To Restaurants, Groceries, Parks & Schools! Monthly utility bill for heating/cooling/hydro combined is only $239 per month. Over $150K with upgrades! Additions to the home has City approved permits! (2021). Reno ongoing: Basement kitchen is currently being added.
부동산 특징
- 등록 날짜: Friday, July 28, 2023
- 가상 투어: View Virtual Tour for 1414 Palmetto Drive
- 도시: Oshawa
- 이웃/동네: Samac
- 중요 교차로: Taunton/Ritson
- 전체 주소: 1414 Palmetto Drive, Oshawa, L1K 1N2, Ontario, Canada
- 주방: Breakfast Area, Ceramic Floor, Ceramic Back Splash
- 거실: Hardwood Floor, California Shutters, Fireplace
- 거실: Gas Fireplace, Pot Lights, Combined W/Br
- 리스팅 중개사: Re/Max Rouge River Realty Ltd. - Disclaimer: The information contained in this listing has not been verified by Re/Max Rouge River Realty Ltd. and should be verified by the buyer.


