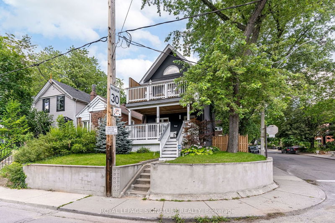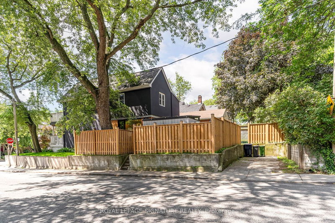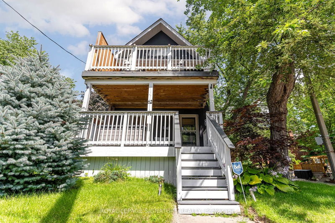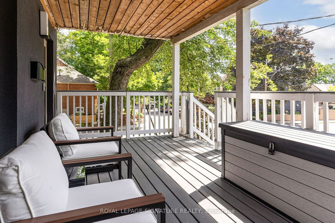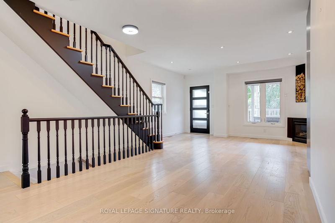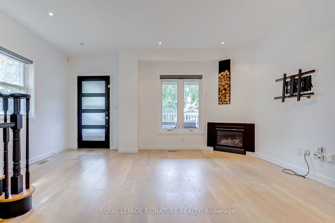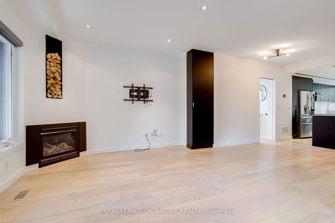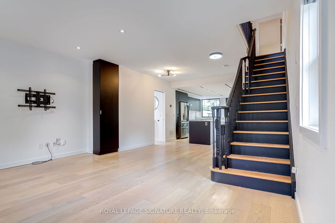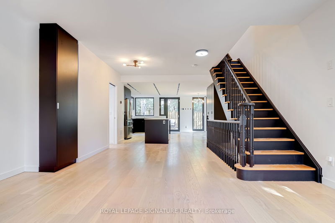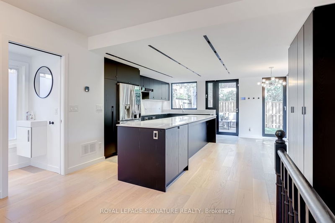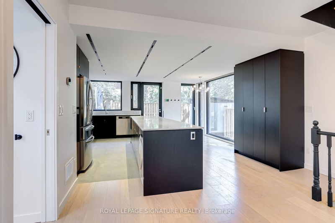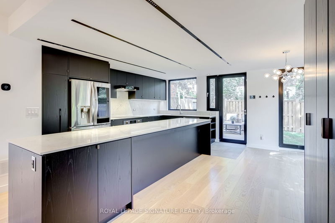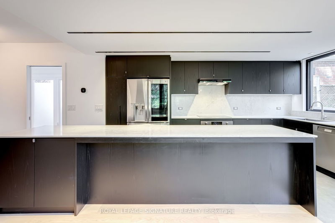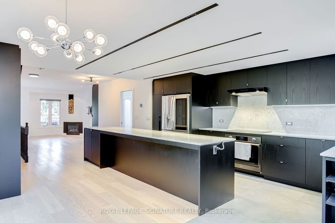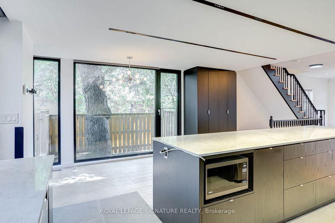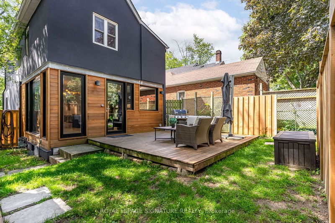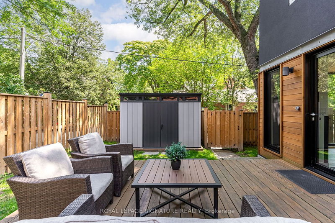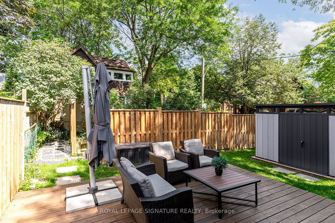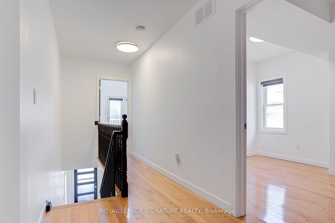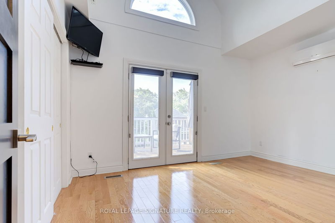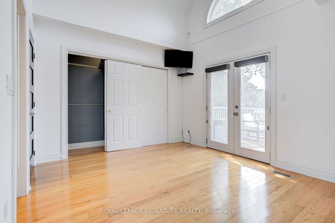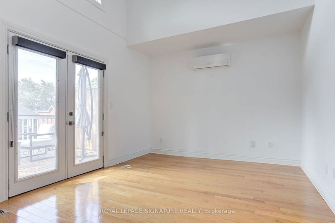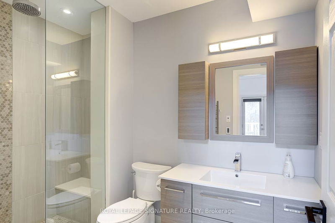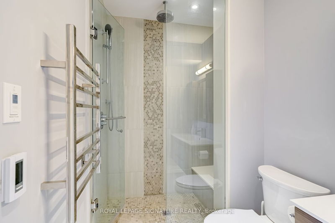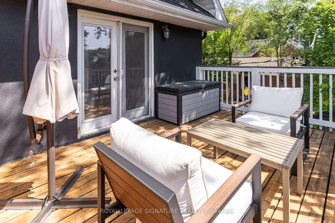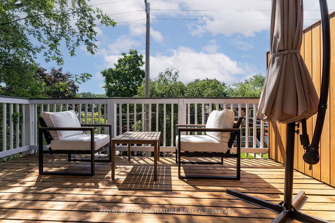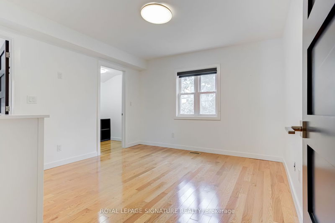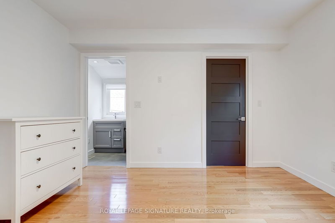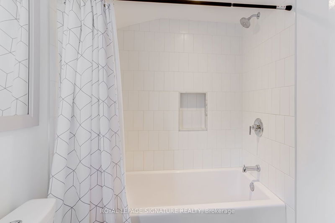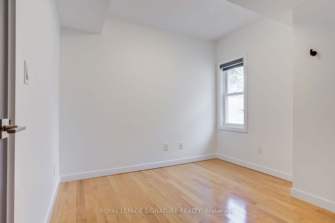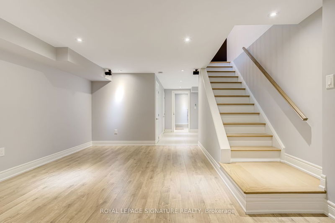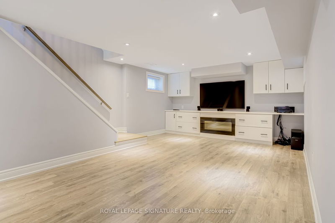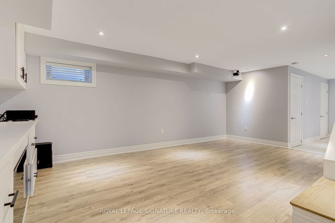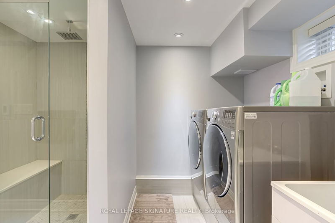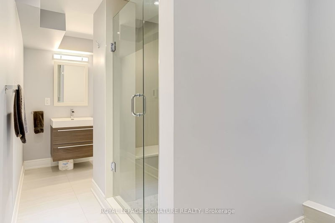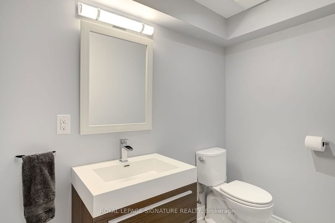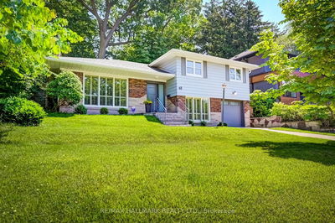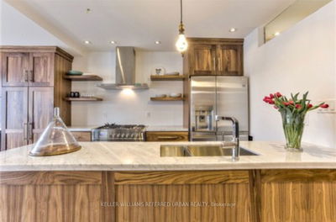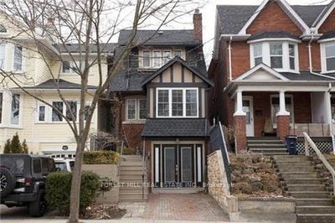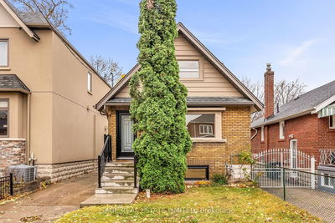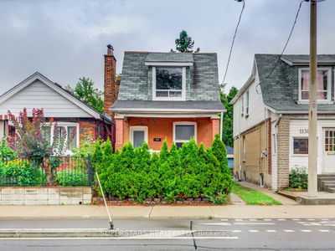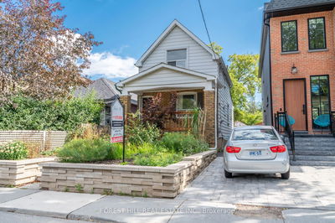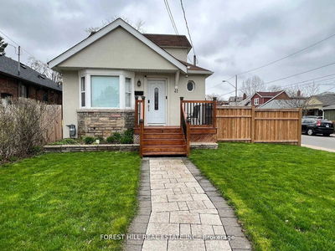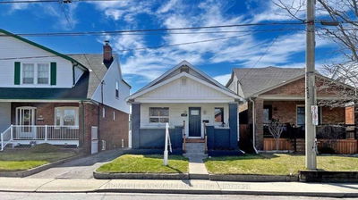Come Home To This Beautifully Renovated Detached House In A Desirable Upper Beaches Neighbourhood! Situated On A Quiet Tree-Lined Street Located Close To Cassels Park, Nearby Schools, Ttc, & All The Wonderful Amenities That The Beaches Has To Offer. 3 Bedrooms W/ Plenty Of Closet Space. 3 Full Bathrooms + Main Floor Powder Room. Private Driveway W/ 2 Car Parking. Beautiful Hardwood Flooring. Spacious Open Concept Main Level W/ Living Room Fireplace. Incredible Kitchen W/ Caesarstone Countertops & Backsplash, Stainless Steel Appliances, Wine Fridge, & Plenty Of Storage. Huge Centre Island W/ Space To Seat 4. Bright Dining Area W/ Huge Floor To Ceiling Windows Overlooking Side & Back Yards. Walk-Out To Backyard Oasis W/ Wood Deck & Fence, Plenty Of Space For Relaxing In The Sun Or Firing Up The Bbq & Entertaining! Primary Bedroom W/ Vaulted Ceilings, Ensuite Bath W/ Huge Walk-In Shower & Heated Floors, Large Closet, & Walk Out To Private South Facing Terrace.
부동산 특징
- 등록 날짜: Thursday, August 03, 2023
- 가상 투어: View Virtual Tour for 62 Burgess Avenue
- 도시: Toronto
- 이웃/동네: The Beaches
- 중요 교차로: Woodbine Ave & Kingston Rd
- 전체 주소: 62 Burgess Avenue, Toronto, M4E 1W7, Ontario, Canada
- 거실: Hardwood Floor, Open Concept, Gas Fireplace
- 주방: Tile Floor, Stone Counter, Stainless Steel Appl
- 가족실: B/I Shelves, Pot Lights, Above Grade Window
- 리스팅 중개사: Royal Lepage Signature Realty - Disclaimer: The information contained in this listing has not been verified by Royal Lepage Signature Realty and should be verified by the buyer.

