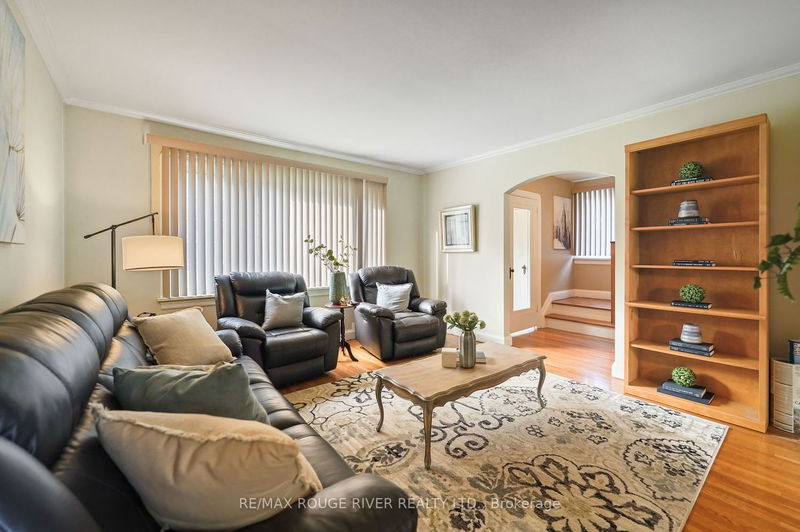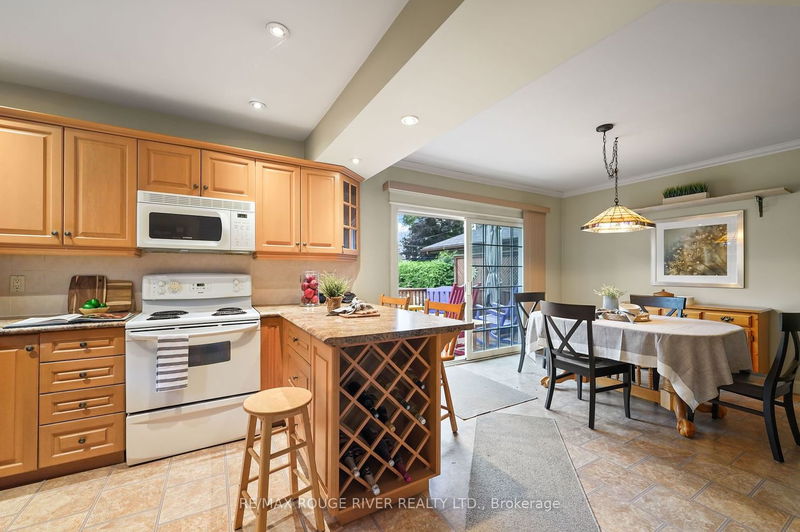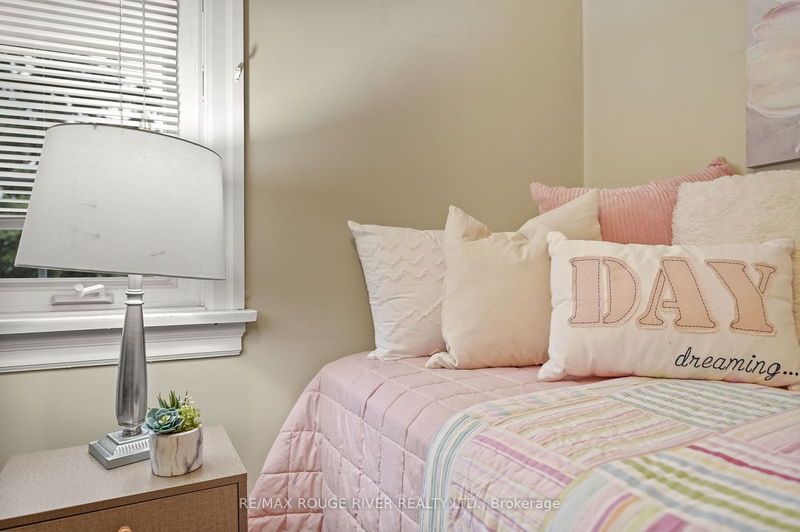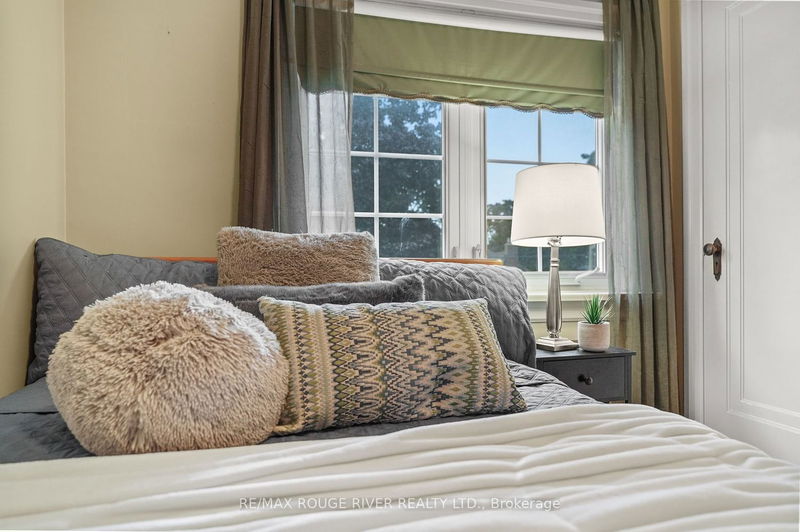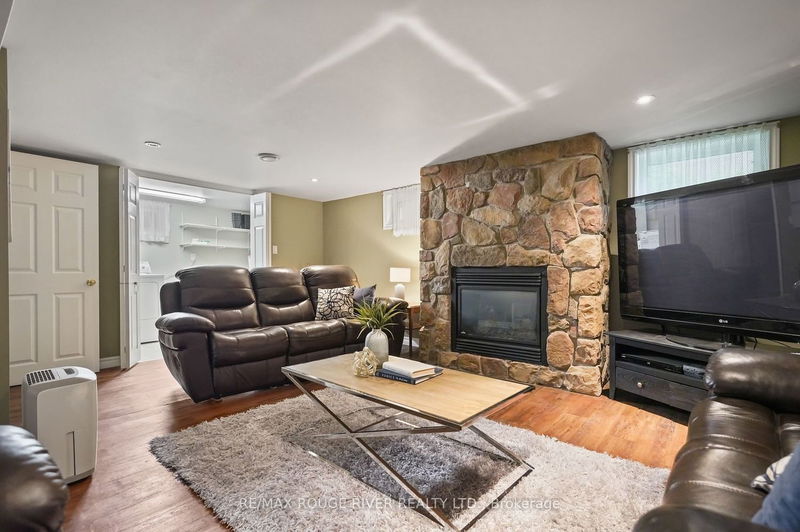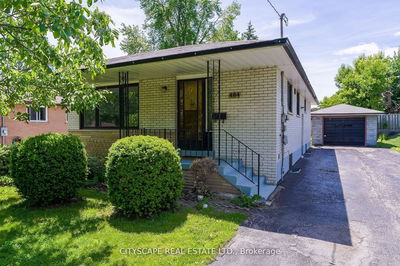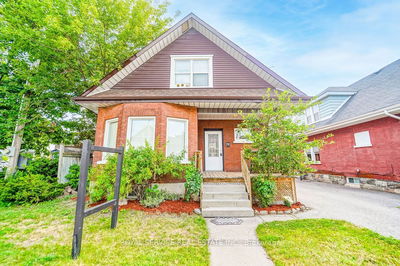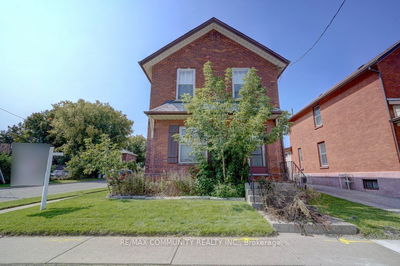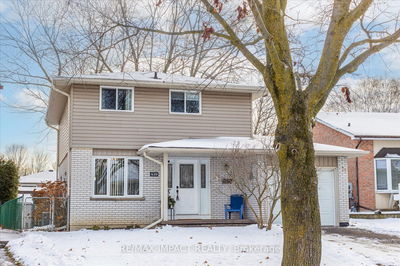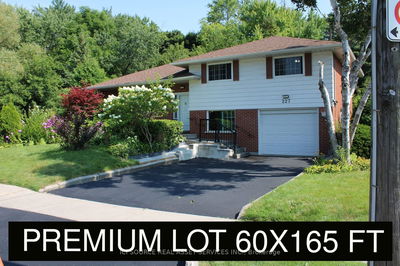Step into the timeless charm of this elegant home nestled on one of Oshawa's most coveted tree-lined streets! A detached family haven exuding a genuine pride of ownership. Discover a harmonious layout featuring three bedrooms and two bathrooms, ensuring ample space for your family's every need. As you enter an inviting 2 way fireplace greets you, creating an enchanting ambiance. Hardwood floors throughout all levels. The kitchen features a breakfast bar and pot lights offering a delightful space to craft culinary masterpieces while embracing the home's rich heritage. Descend into the finished basement family room featuring a stunning stone fireplace. The exterior is an oasis, boasting meticulously manicured gardens that add a touch of natural splendor to the surroundings. Your very own private backyard sanctuary embraces a charming pond, ideal for tranquil moments of respite. A detached garage and cement driveway offer the convenience of ample parking and storage.
부동산 특징
- 등록 날짜: Thursday, August 03, 2023
- 가상 투어: View Virtual Tour for 111 Connaught Street
- 도시: Oshawa
- 이웃/동네: O'Neill
- 중요 교차로: Simcoe St N/Connaught St
- 전체 주소: 111 Connaught Street, Oshawa, L1G 2H4, Ontario, Canada
- 거실: Hardwood Floor, 2 Way Fireplace, Large Window
- 주방: Breakfast Bar, Pot Lights, Backsplash
- 가족실: Hardwood Floor, Stone Fireplace, 3 Pc Bath
- 리스팅 중개사: Re/Max Rouge River Realty Ltd. - Disclaimer: The information contained in this listing has not been verified by Re/Max Rouge River Realty Ltd. and should be verified by the buyer.




