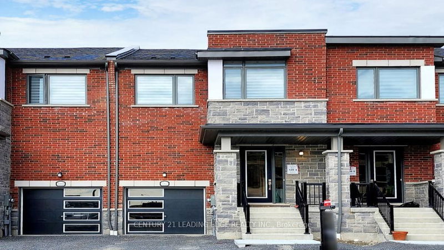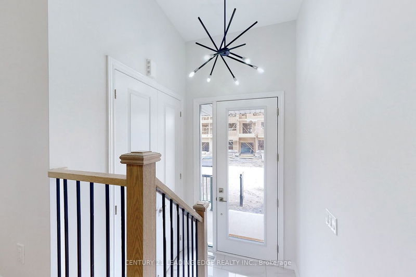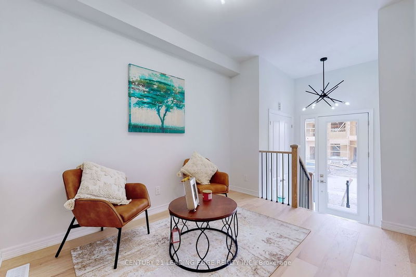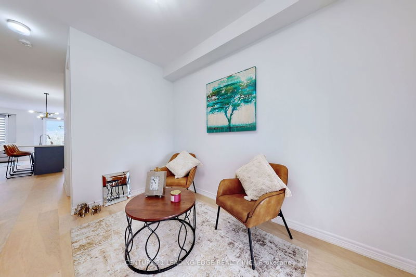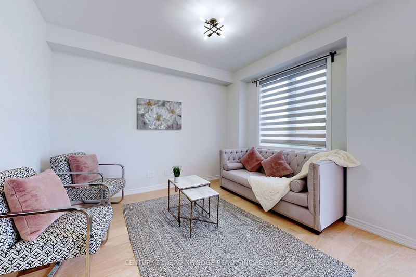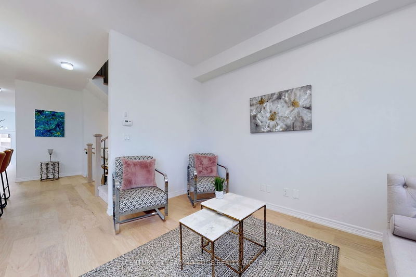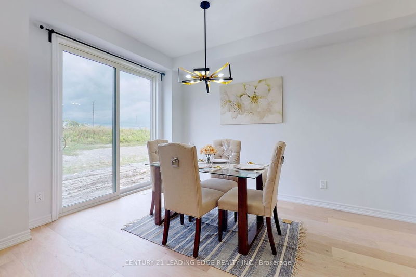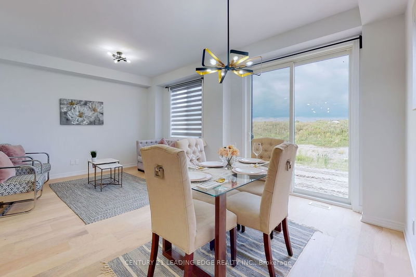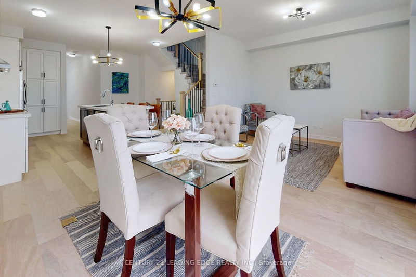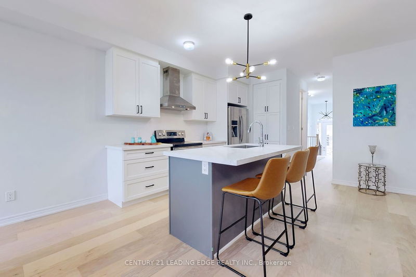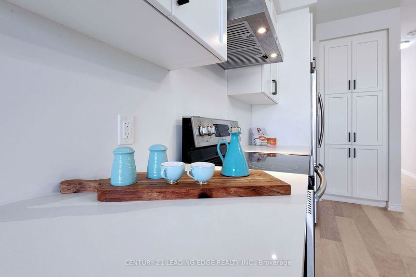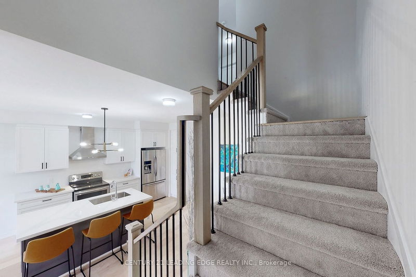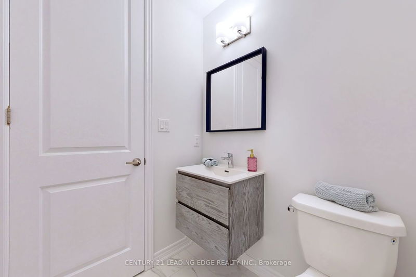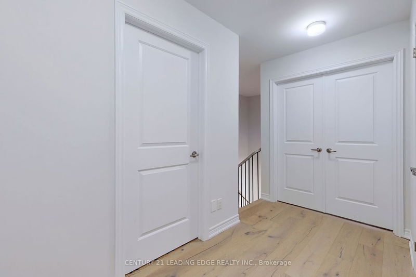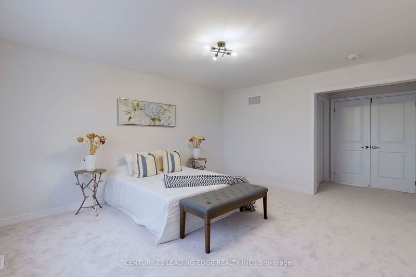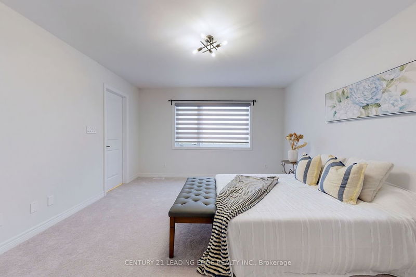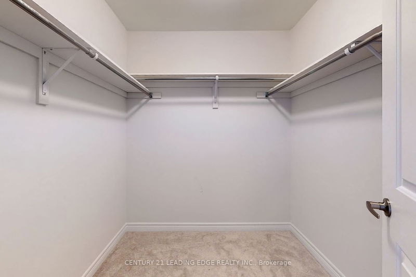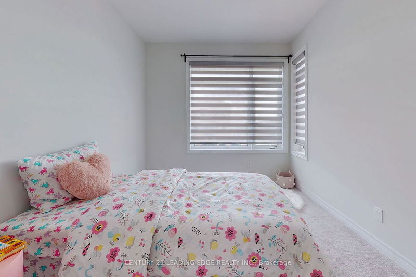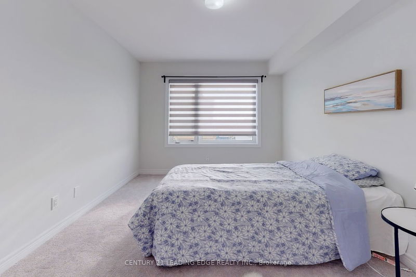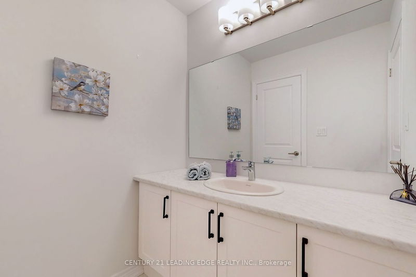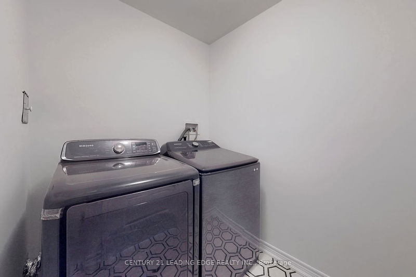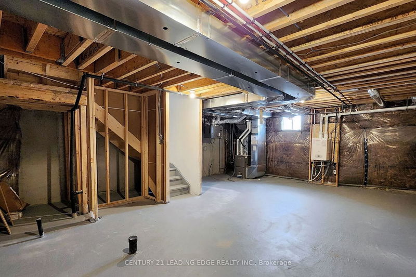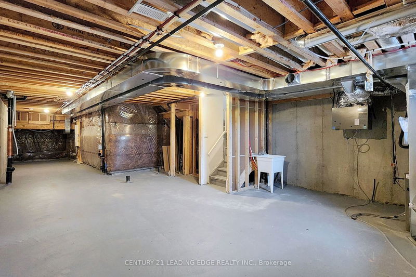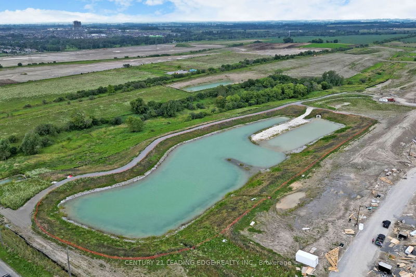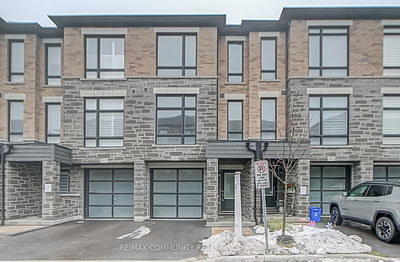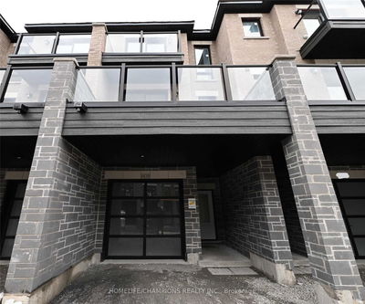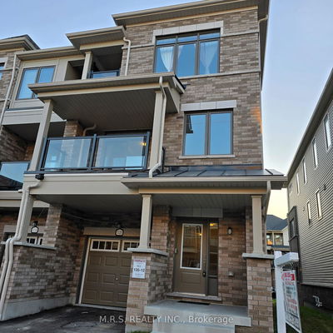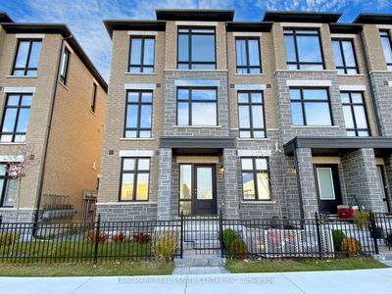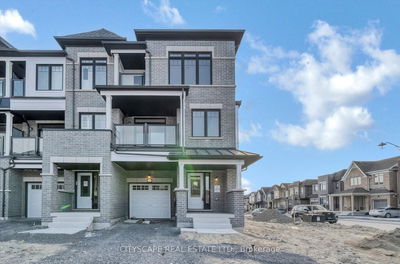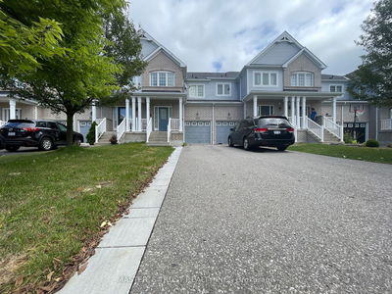Gorgeous Brand New and Never Lived In 3Bedroom 3Bath Spacious 2 Story Freehold TownHome Nestled in North Oshawa. This Stunning Sutton Elevation Model (C1) Boasts Approx 1754SqFt of Luxury Contemporary Finishes W/9Ft Ceilings on Main Floor, 8Ft Doors, 7.5 Inch Hardwood Flooring Throughout the Main, Custom Electrical Light Fixtures, Open Concept Kitchen Area, High-End Stainless Steel Appliances & Huge Quartz Central Island. Lrg Windows Fill The Home W/ Tons Of Natural Light, Extended Sliding Door Walk/Out To Yard. Wrought Iron Staircase Leading to the 2nd Flr Features Flat Smooth Ceilings, Master Bdrm W/4Pc Ensuite, His & Her Sinks & Lrg W/I Closet, Oversized Laundry Rm. Generous Sized Bedrooms W/Large Windows. Enjoy a Quiet Serene Backyard Uninterrupted W/No Neighbours Behind. Lrg Basement Windows, 200 AMP Panel. Close to All Amenities: Costco, Restaurants, Shops, Durham College, UOIT, Golf, Schools, Parks, Trails, Public Transit & Just Mins to 407/401. *Don't Miss This One*
부동산 특징
- 등록 날짜: Wednesday, August 09, 2023
- 가상 투어: View Virtual Tour for 1062 Lockie Drive
- 도시: Oshawa
- 이웃/동네: Kedron
- 전체 주소: 1062 Lockie Drive, Oshawa, L1H 8L7, Ontario, Canada
- 거실: Combined W/Dining, Hardwood Floor, O/Looks Backyard
- 주방: Breakfast Bar, Hardwood Floor, Pantry
- 리스팅 중개사: Century 21 Leading Edge Realty Inc. - Disclaimer: The information contained in this listing has not been verified by Century 21 Leading Edge Realty Inc. and should be verified by the buyer.

