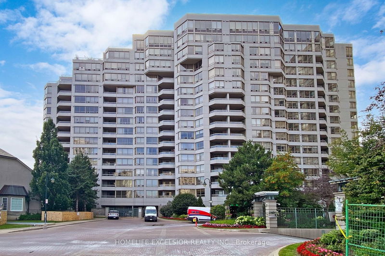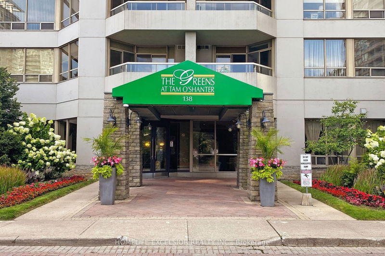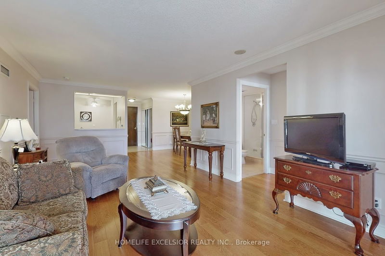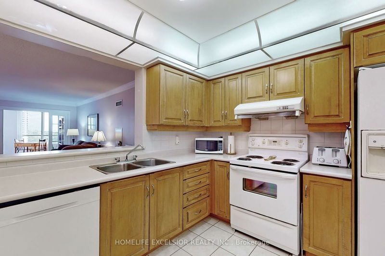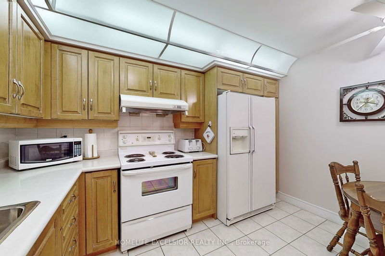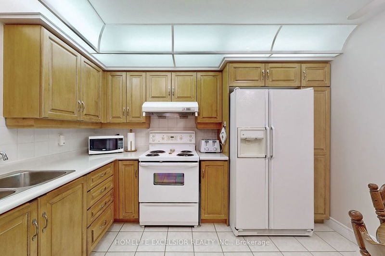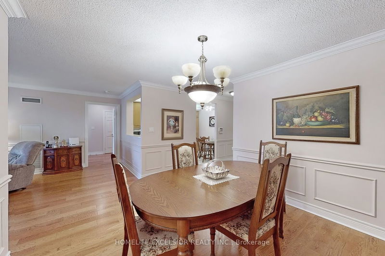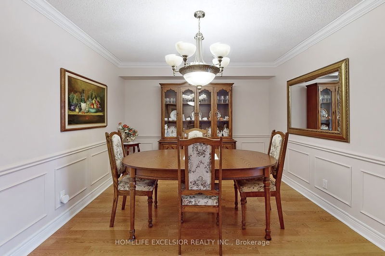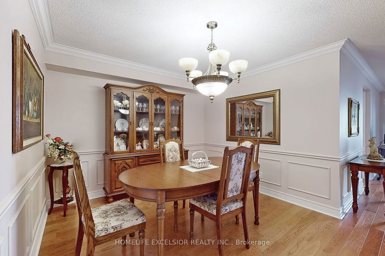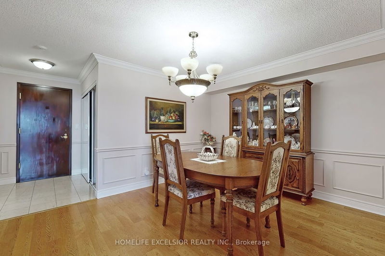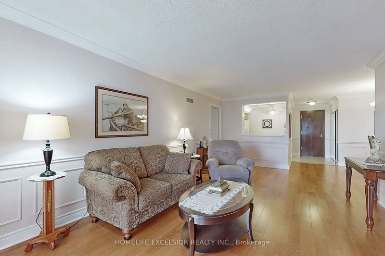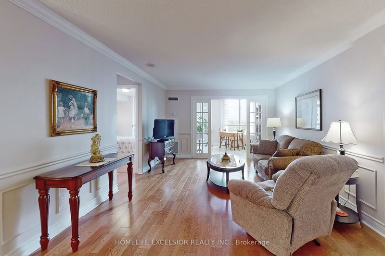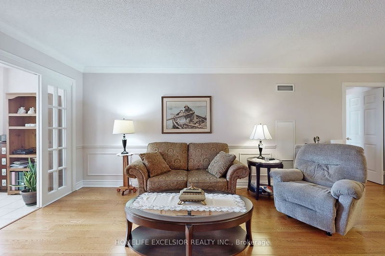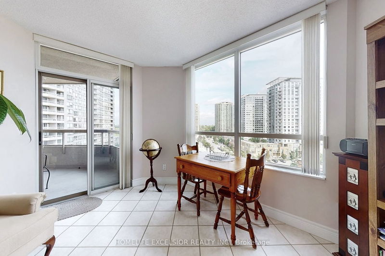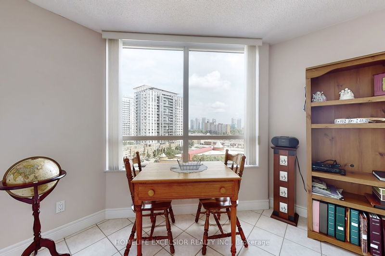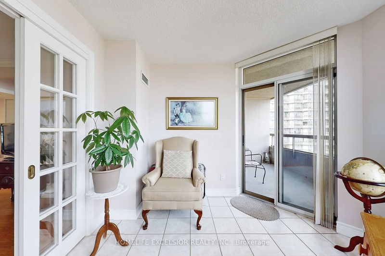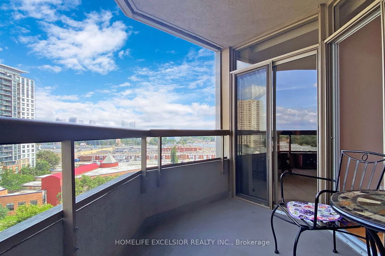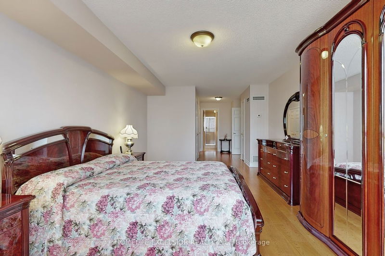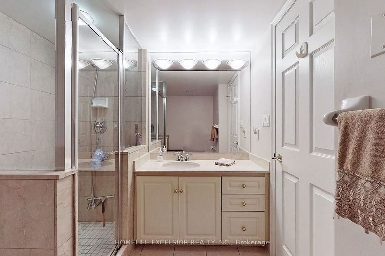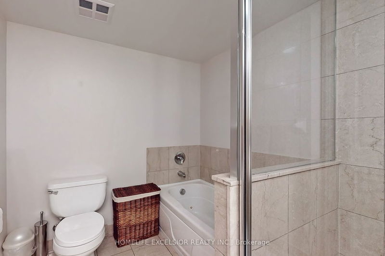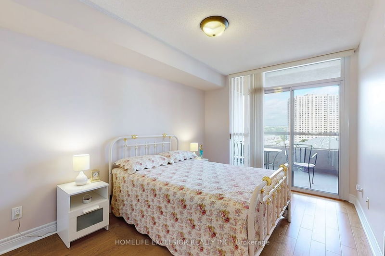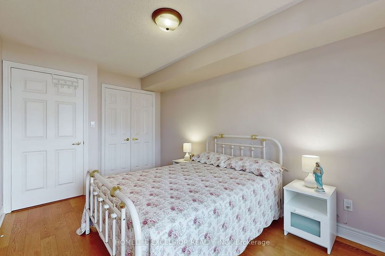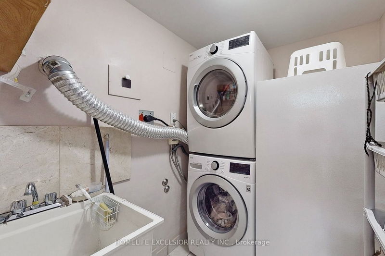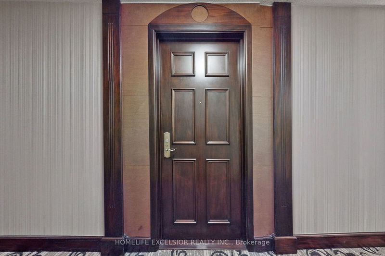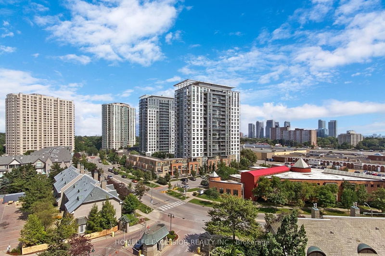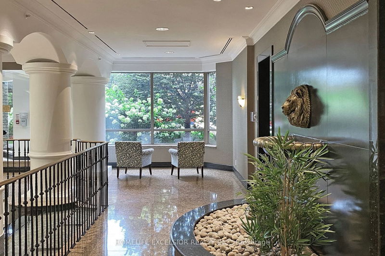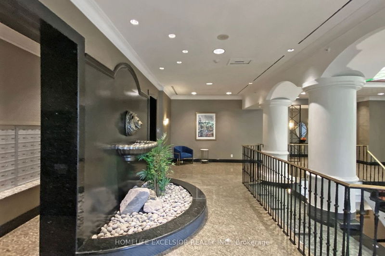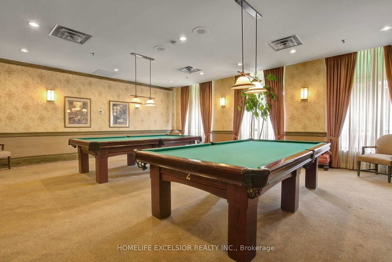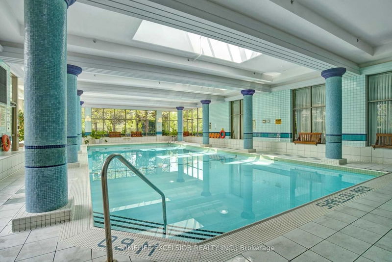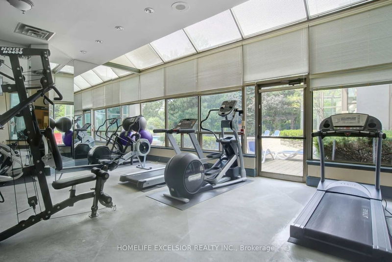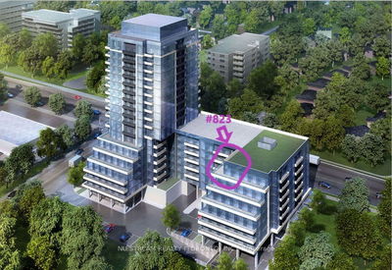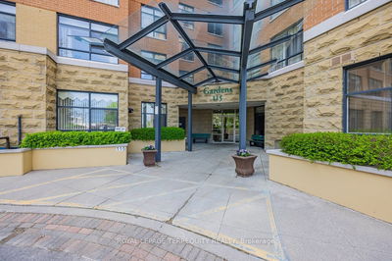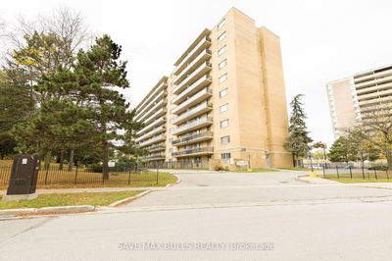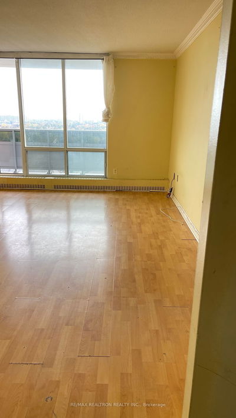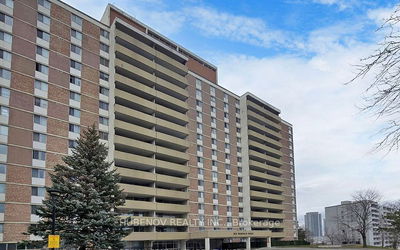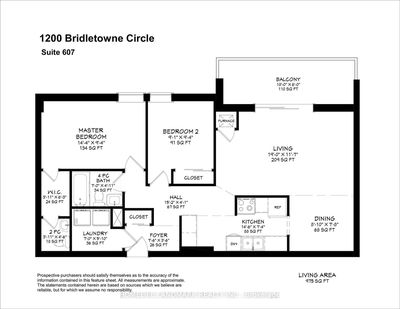Bright, spacious, well cared for and ready for move-in ** 1,434 SF split-layout two bedrooms plus den AND open balcony with a bright south-east view ** Large dining and living areas decorated with beautiful wainscoting and crown moulding ** Full-size eat-in kitchen ** Sizeable laundry room with ample storage space ** Super-sized primary br with two walk-in closets and a 4pc ensuite w/ Jacuzzi ** Second bedroom has access to the balcony ** Well maintained building with a grand 2-story beautifully decorated and inviting lobby, 24hr gate-house security, excellent multi-recreation facility, games room, guest suites, party room, outdoor relaxation garden, and more ** Located Adjacent to Agincourt mall and major shopping, library, golf course, public transportation ** Within minutes to Hwy 401, schools, Kennedy Commons, Scarborough Town Centre, and other amenities ** This is the one you've been looking for!
부동산 특징
- 등록 날짜: Wednesday, August 09, 2023
- 가상 투어: View Virtual Tour for 1016-138 Bonis Avenue
- 도시: Toronto
- 이웃/동네: Tam O'Shanter-Sullivan
- 전체 주소: 1016-138 Bonis Avenue, Toronto, M1T 3V9, Ontario, Canada
- 주방: Tile Floor, Ceramic Back Splash, Eat-In Kitchen
- 거실: Hardwood Floor, Wainscoting, Crown Moulding
- 리스팅 중개사: Homelife Excelsior Realty Inc. - Disclaimer: The information contained in this listing has not been verified by Homelife Excelsior Realty Inc. and should be verified by the buyer.

