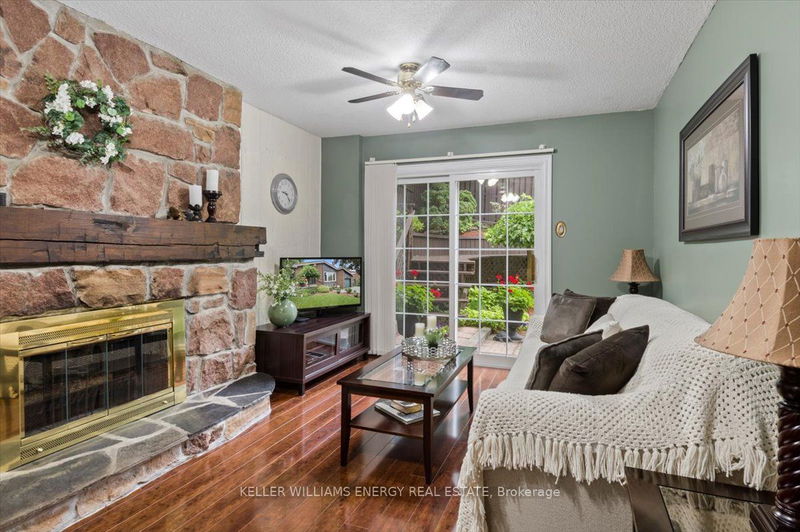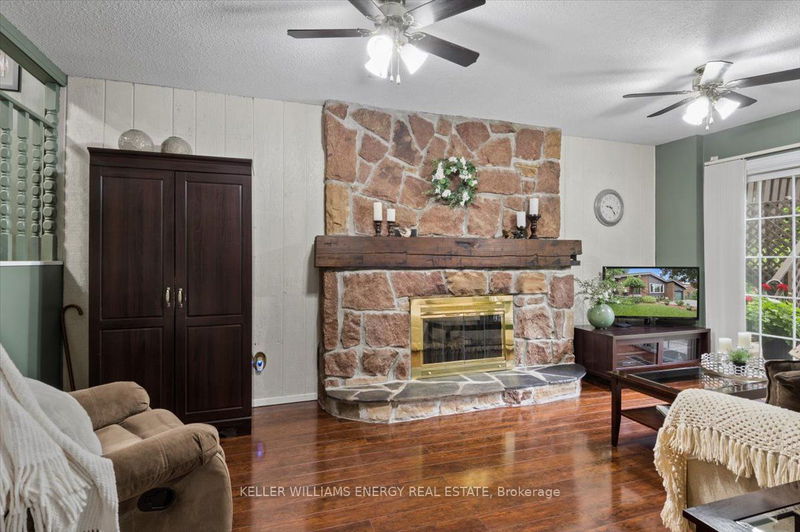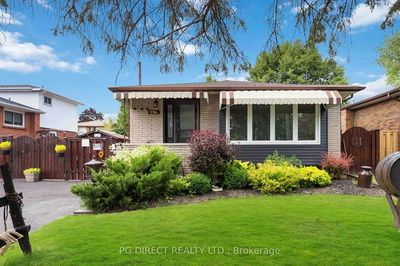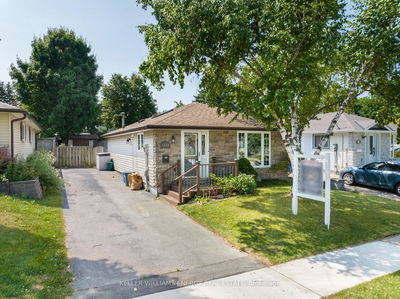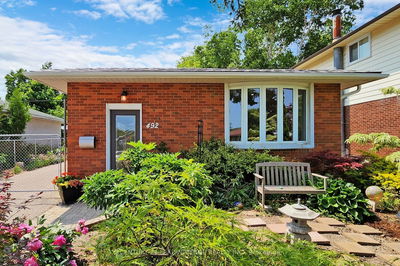Imagine a family dinner in the eat-in kitchen overlooking the stone fireplace in the family room with sliding doors to a stunning perennial garden. This 4 level backsplit is much larger than it looks with a formal dining room and living room both with hardwood flooring, a walkout from the kitchen and oh that family room - ground floor walkout, a fieldstone fireplace, a 3-piece bathroom and bedroom with oversized windows. This home would allow for a teen or in-law to have their own space with a little cosmetic changes.
부동산 특징
- 등록 날짜: Thursday, August 10, 2023
- 가상 투어: View Virtual Tour for 1171 Cherrydown Drive
- 도시: Oshawa
- 이웃/동네: Donevan
- 중요 교차로: Grandview/Bloor
- 전체 주소: 1171 Cherrydown Drive, Oshawa, L1H 7T3, Ontario, Canada
- 주방: Eat-In Kitchen, B/I Dishwasher, Window
- 거실: Hardwood Floor, Large Window, Combined W/Dining
- 가족실: Stone Fireplace, W/O To Patio, Hardwood Floor
- 리스팅 중개사: Keller Williams Energy Real Estate - Disclaimer: The information contained in this listing has not been verified by Keller Williams Energy Real Estate and should be verified by the buyer.















