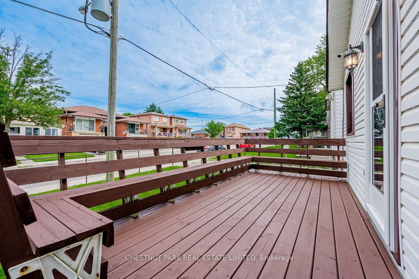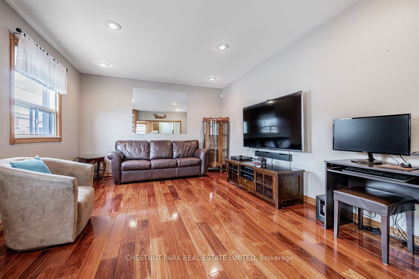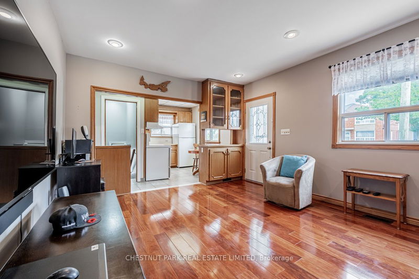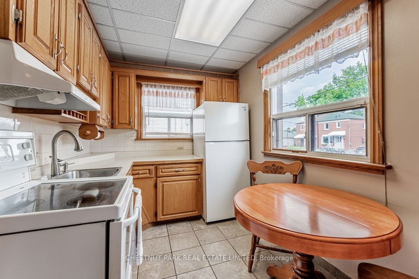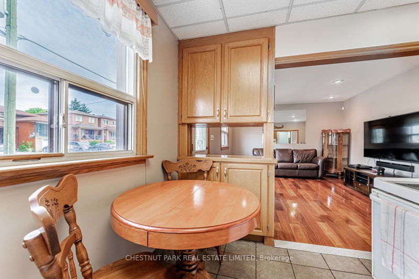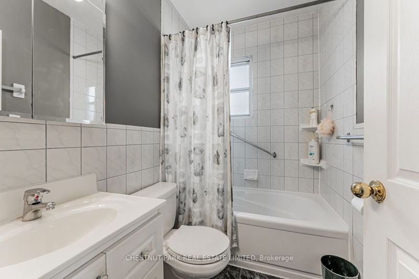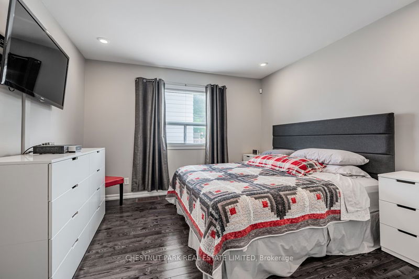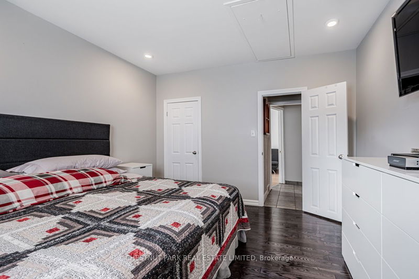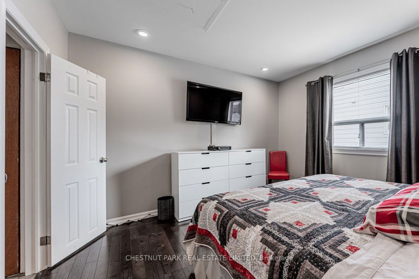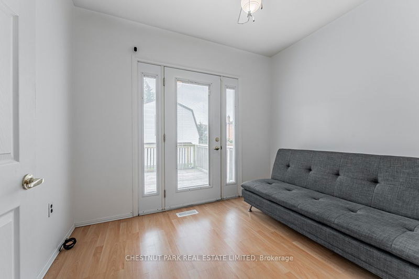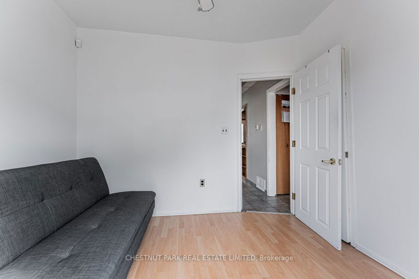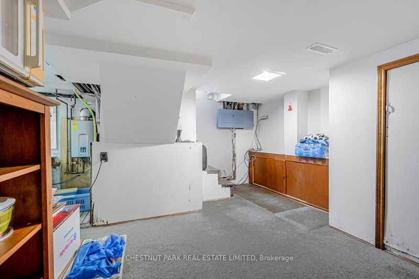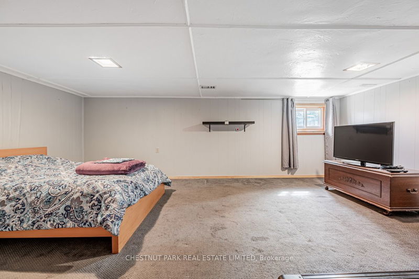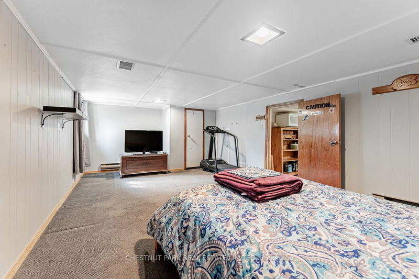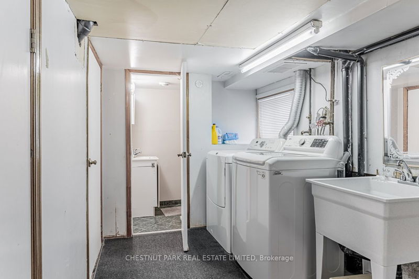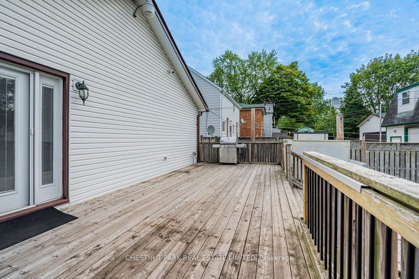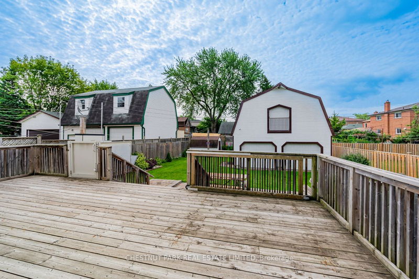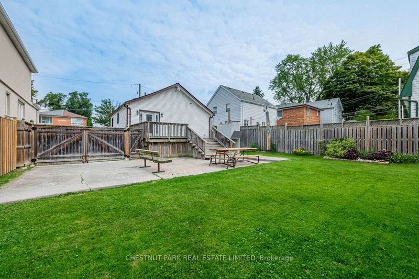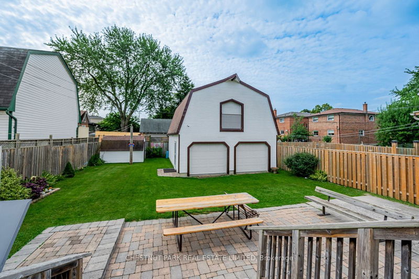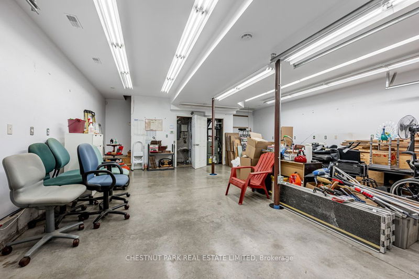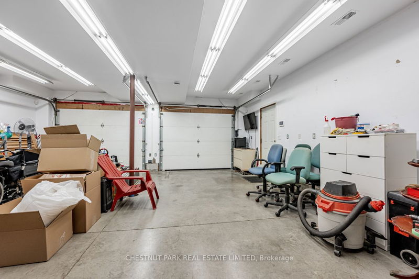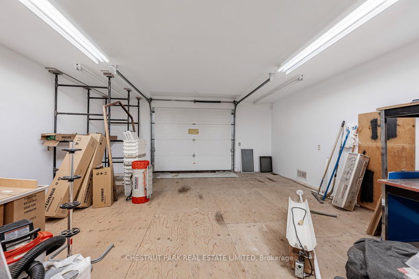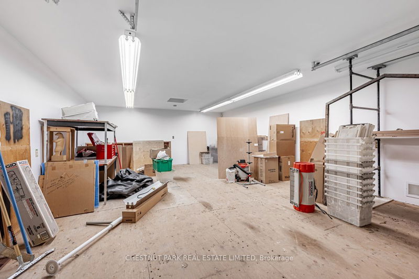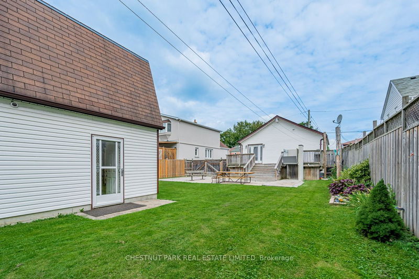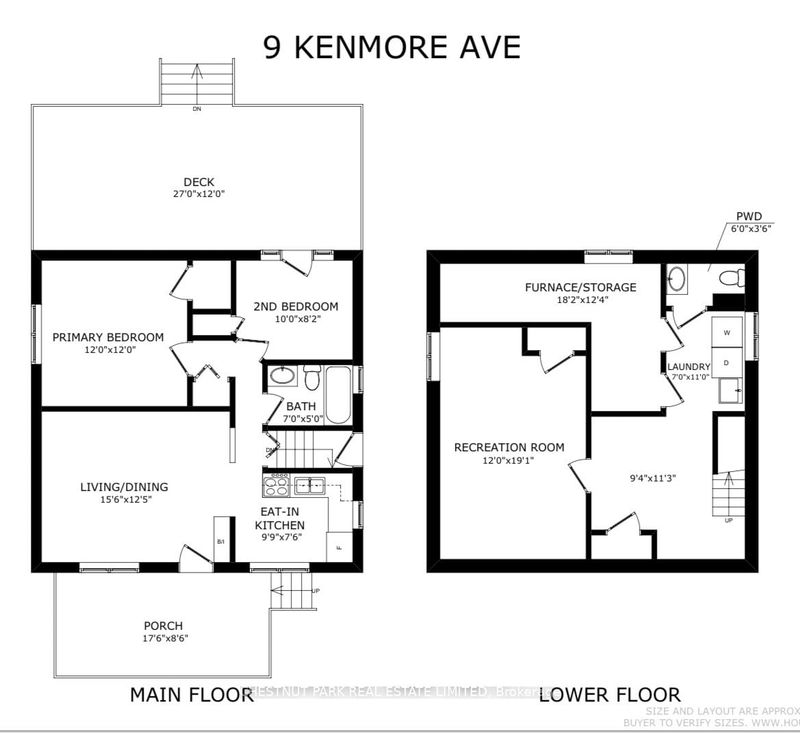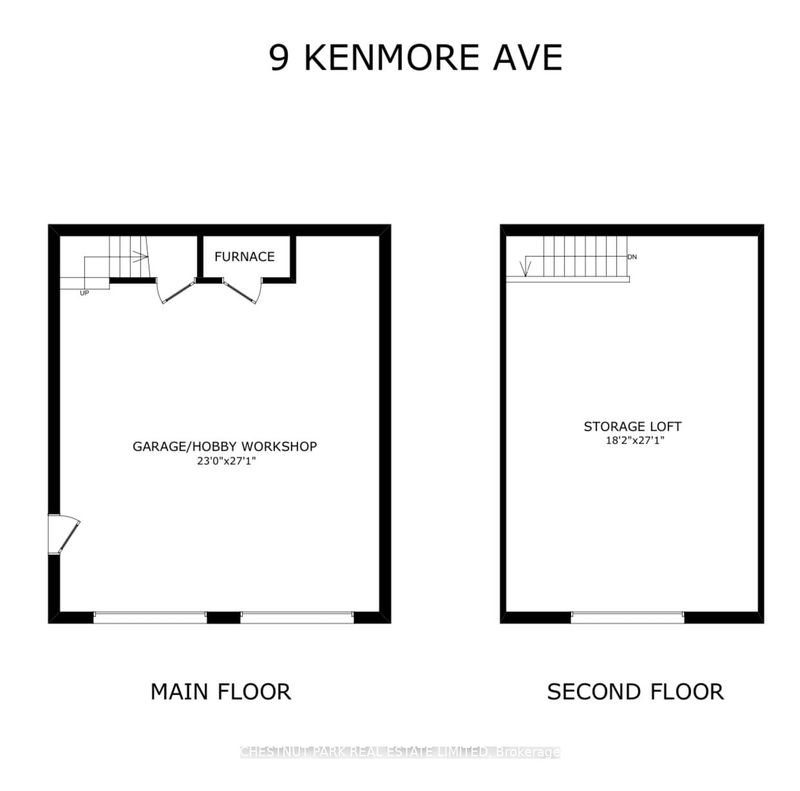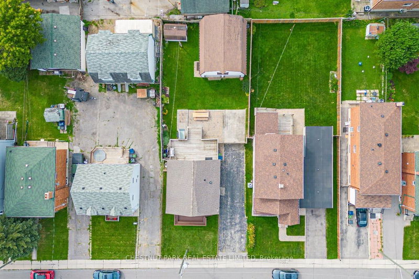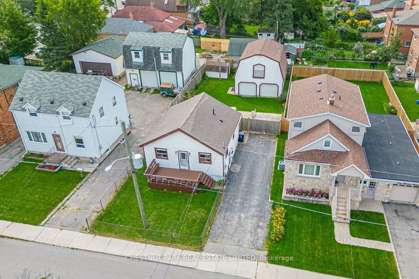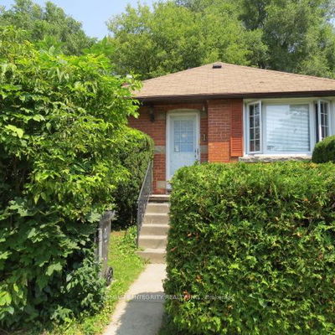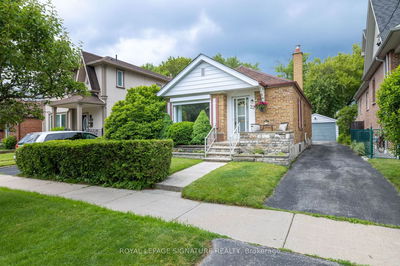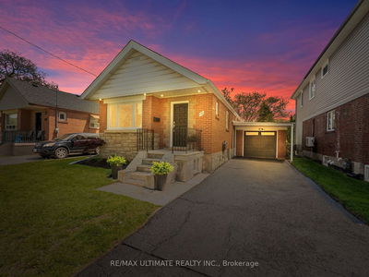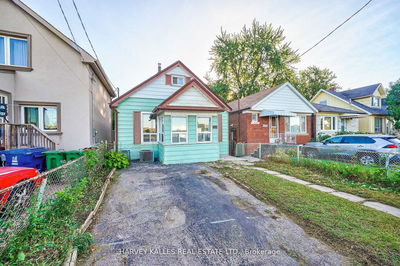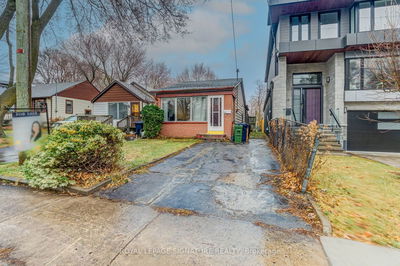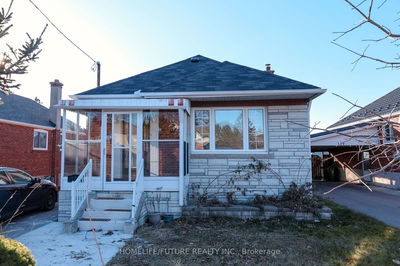Premium 50' x 120' Property With Possibility To Sever Into Two 25' x 120' Properties. Clairlea-Birchmount, 2 Min Walk to School, <5 Min Drive To Scarborough GO (then 19 mins to Union), Warden Subway, Birchmount Plaza & Variety Village. Build-Up Or Live In Existing Well-Maintained, Handicap-Accessible Bungalow As-Is Wi/Central HVAC, 200Amp, Eat-In Kitchen Opening Onto Large Living Room, Functional Primary Bedroom Wi/Walk-In Closet, Spacious Front & Back Decks (With Lift Off Back-Deck), Natural Gas BBQ Hook-Up, Fully Fenced & Exceptionally Large Front & South-Facing Back Yards, Garden Shed, Driveway Parking For Up To 6 Vehicles; With Rare, Spacious Double Garage or Hobby Workshop With 2nd Level/Loft Storage, A/C, Furnace & 100Amp. Advance Security System Built Into House And Garage. Great Value & Possibilities For Two Side-By-Side Lots. Seller & Listing Agent Make No Representations Or Warranties With Respect To The Severability Of The Subject Property.
부동산 특징
- 등록 날짜: Tuesday, August 15, 2023
- 도시: Toronto
- 이웃/동네: Clairlea-Birchmount
- 중요 교차로: Danforth And Birchmount
- 전체 주소: 9 Kenmore Avenue, Toronto, M1K 1B3, Ontario, Canada
- 거실: Large Window, Hardwood Floor
- 주방: Eat-In Kitchen, Large Window, Open Concept
- 리스팅 중개사: Chestnut Park Real Estate Limited - Disclaimer: The information contained in this listing has not been verified by Chestnut Park Real Estate Limited and should be verified by the buyer.


