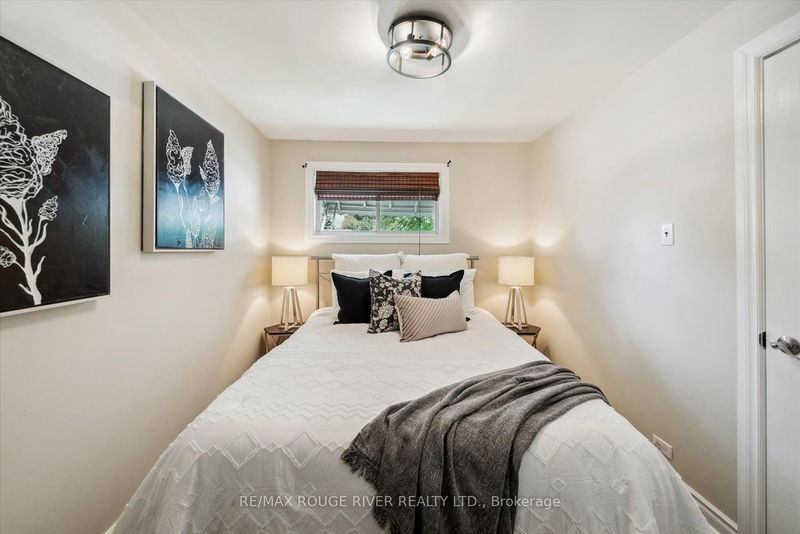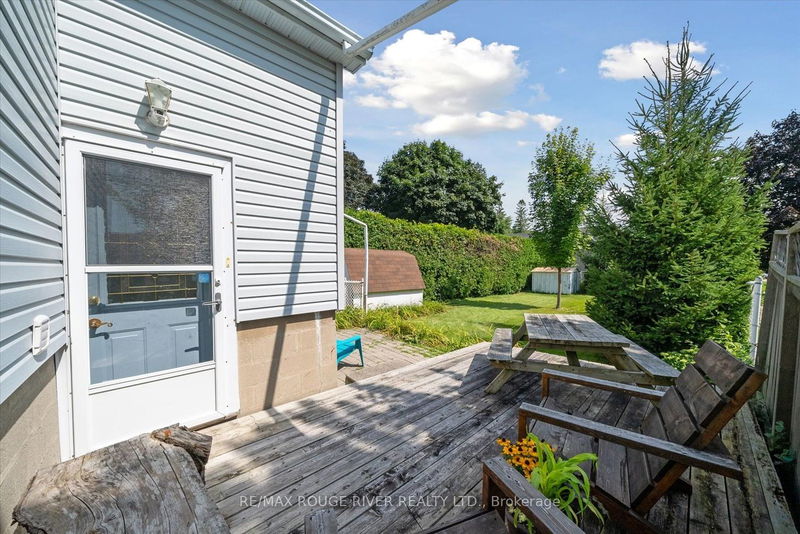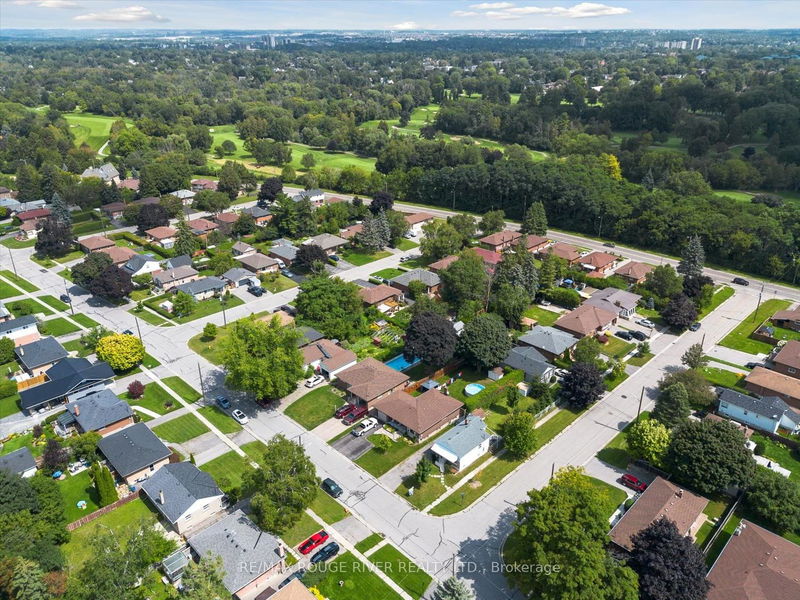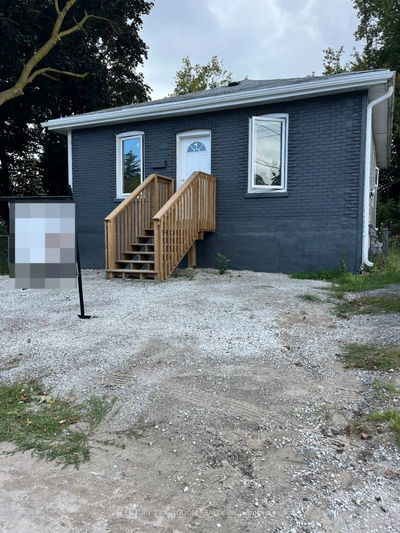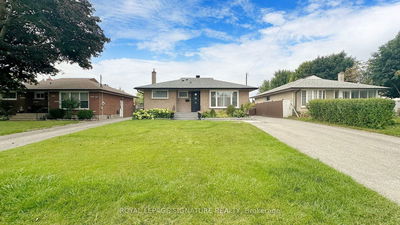Calling all investors, first-time home buyers and downsizers! This is the perfect home for you! Located in a fabulous, family-friendly neighbourhood, this 2+1 bedroom bungalow offers an open concept layout loaded with stylish updates and modern finishes. Bright and spacious living and dining rooms with stylish laminate flooring and plenty of natural light. Updated eat-in kitchen with beautiful cabinetry overlooking the private, extra-deep corner lot. Two generous bedrooms and one renovated bathroom with soaker tub complete the main floor. Downstairs, you'll find the perfect in-law suite with separate entrance, second kitchen, 3pc bathroom and bedroom/living area. Gorgeous lot with mature trees, lovely deck, patio and garden shed! Excellent location surrounded by homes with pride of ownership and close to parks, schools and all of the amazing amenities Oshawa has to offer. Don't miss this one!
부동산 특징
- 등록 날짜: Thursday, August 17, 2023
- 가상 투어: View Virtual Tour for 439 Nipigon Street
- 도시: Oshawa
- 이웃/동네: McLaughlin
- 중요 교차로: Park/Nipigon
- 전체 주소: 439 Nipigon Street, Oshawa, L1J 4P5, Ontario, Canada
- 거실: Laminate, Open Concept, Large Window
- 주방: Ceramic Floor, Eat-In Kitchen, O/Looks Backyard
- 주방: Laminate, Galley Kitchen, Pot Lights
- 리스팅 중개사: Re/Max Rouge River Realty Ltd. - Disclaimer: The information contained in this listing has not been verified by Re/Max Rouge River Realty Ltd. and should be verified by the buyer.














