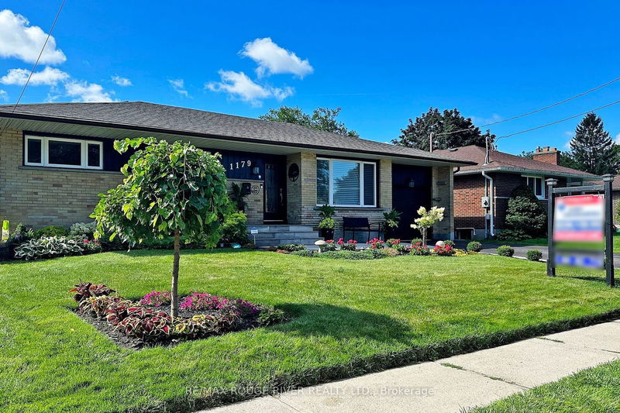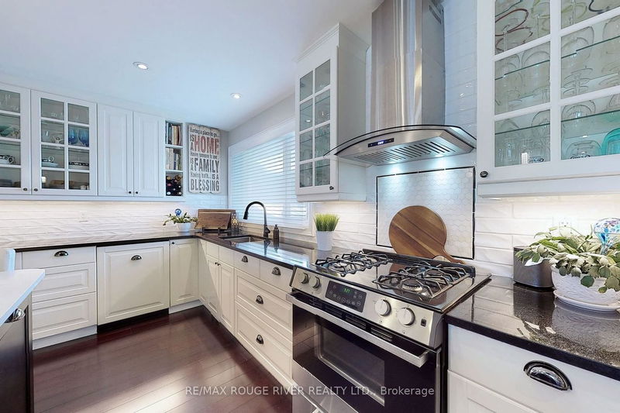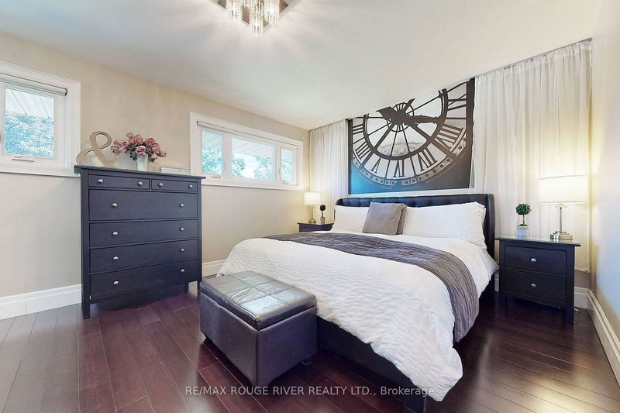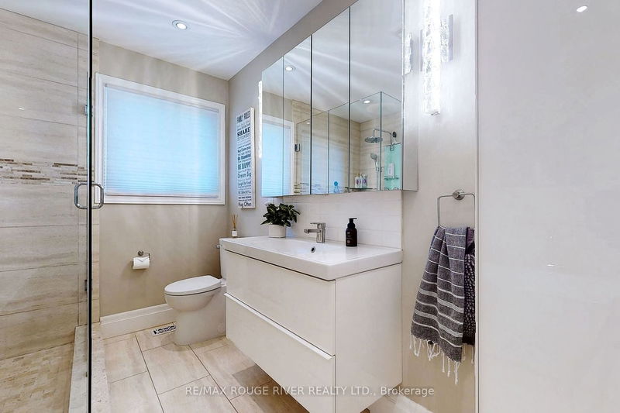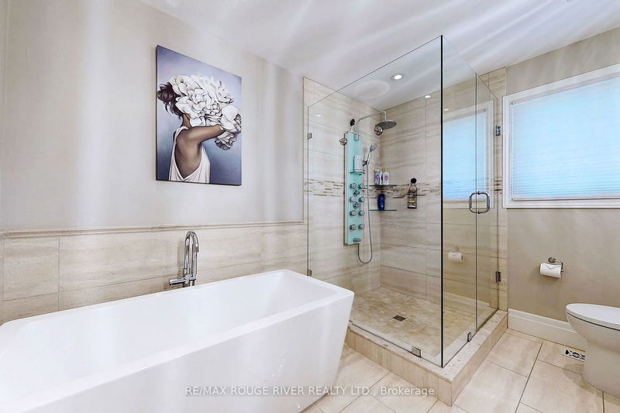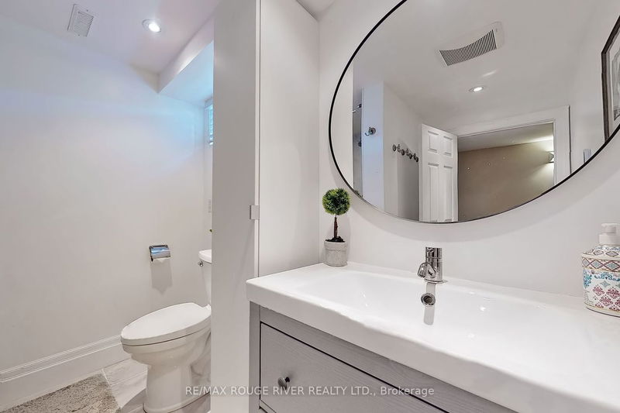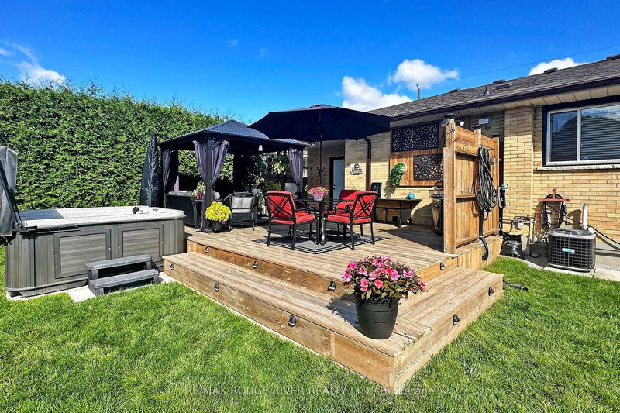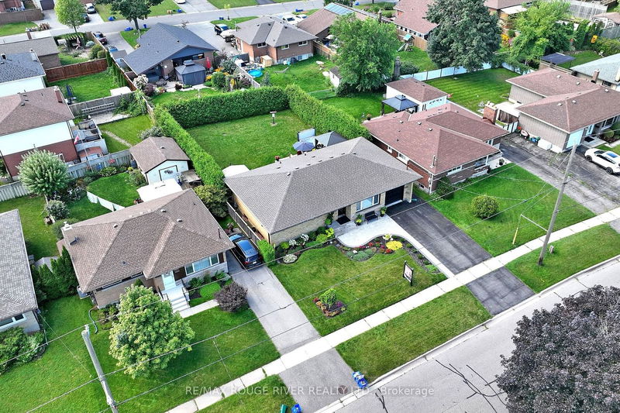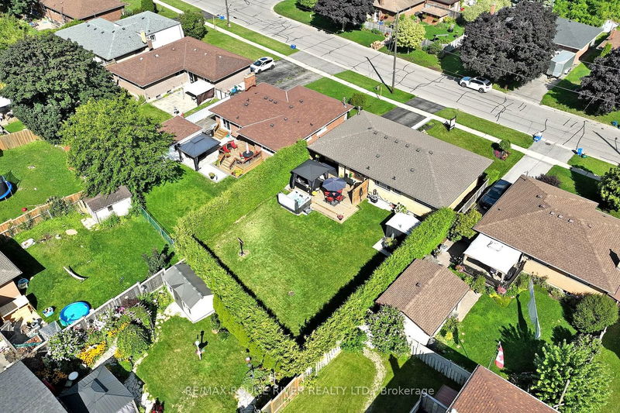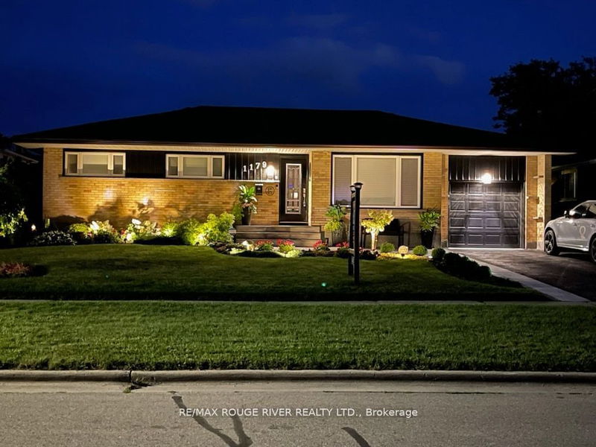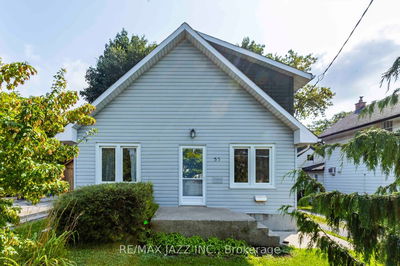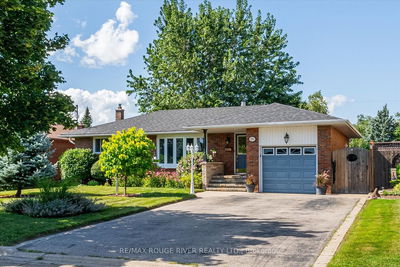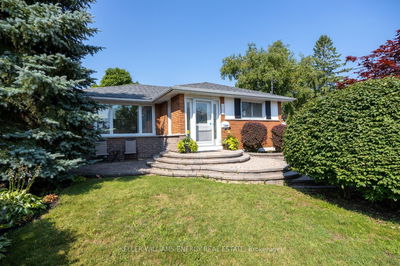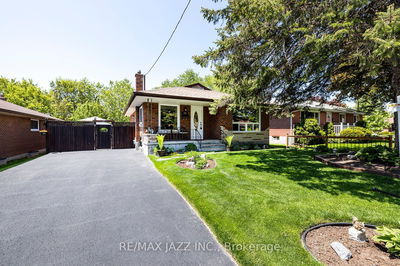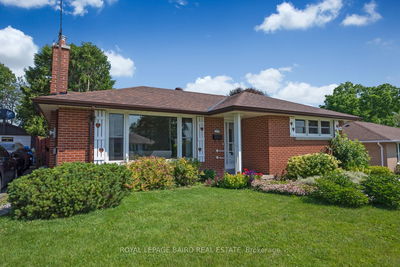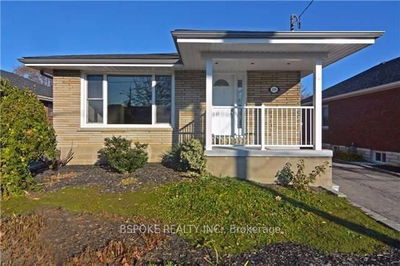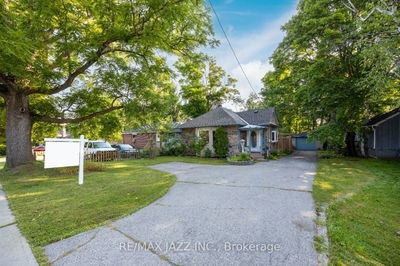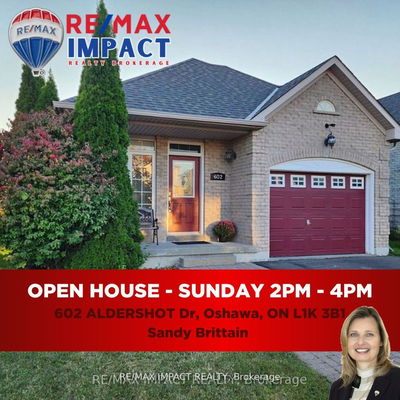Bright & Spacious Detached all Brick Bungalow Nestled in a Fantastic Family Neighborhood on a Huge 59 x 131 ft lot. With 2+3 bdrms it Offers Ample Space for Any Family. The Custom Gourmet Kitchen is perfect for cooking enthusiasts & open concept layout enhances the sense of space. 2 Spa like bthrms offer a touch of luxury & provide you with all the essentials you would need. The fully finished bsmnt is cozy & warm adding extra living space with 3LrgBdrms & a Recreation area w unlmtd uses. Outside the property boasts custom perennial gardens that have been professionally landscaped providing both beauty and privacy, Prkg for 5 Cars, Convenience is a plus. Sits on Lrg prvt lot allowing for outdoor activities and enjoyment. Brand New Deck add lovely outdoor space w plenty of rm to entertain the whole family. The Fantastic family oriented neighborhood ensures a welcoming safe environment. This bungalow is an attractive option for families/individuals seeking a lovely home & great location.
부동산 특징
- 등록 날짜: Monday, August 21, 2023
- 가상 투어: View Virtual Tour for 1179 Belvedere Avenue
- 도시: Oshawa
- 이웃/동네: Donevan
- 전체 주소: 1179 Belvedere Avenue, Oshawa, L1H 1T2, Ontario, Canada
- 거실: Hardwood Floor, Open Concept, Combined W/Dining
- 주방: Hardwood Floor, Modern Kitchen, Quartz Counter
- 리스팅 중개사: Re/Max Rouge River Realty Ltd. - Disclaimer: The information contained in this listing has not been verified by Re/Max Rouge River Realty Ltd. and should be verified by the buyer.

