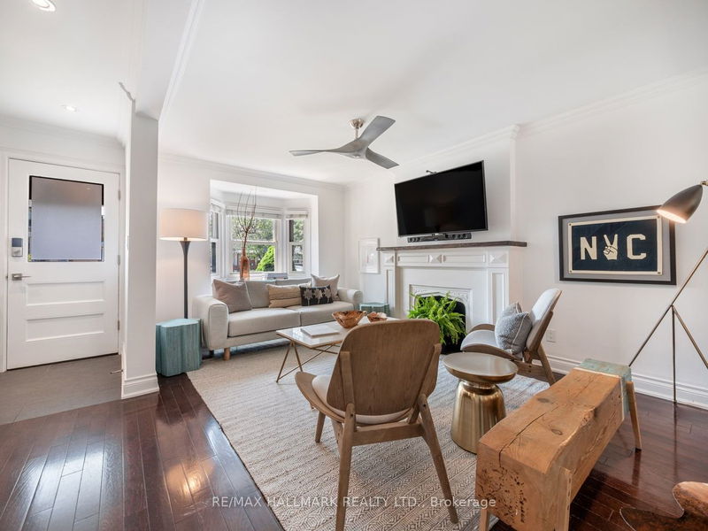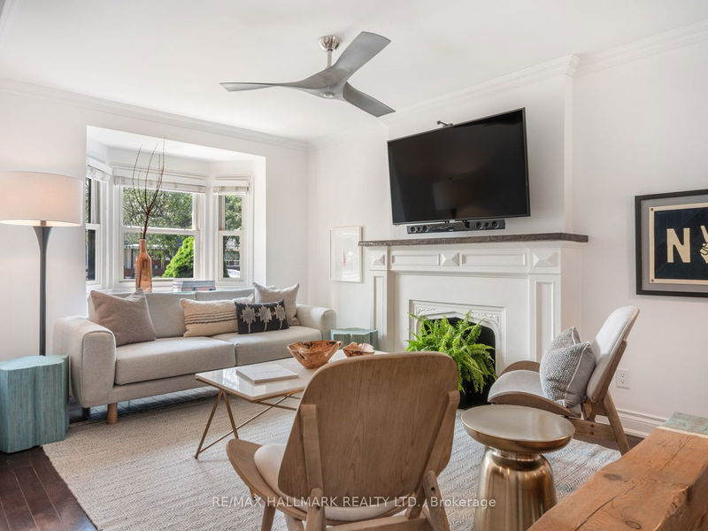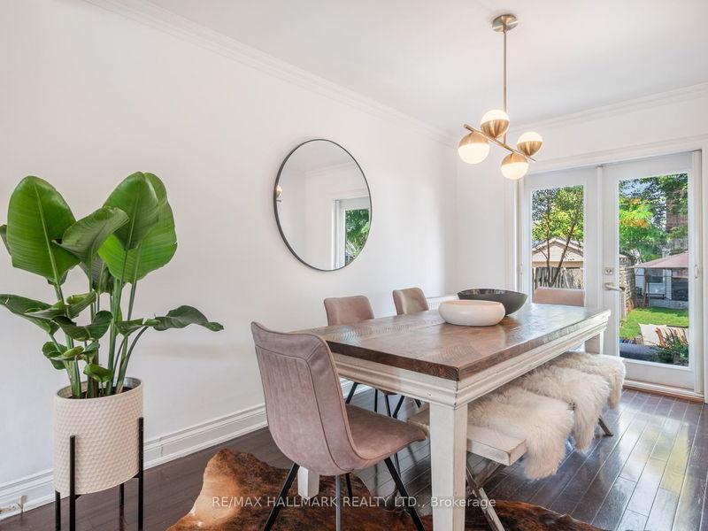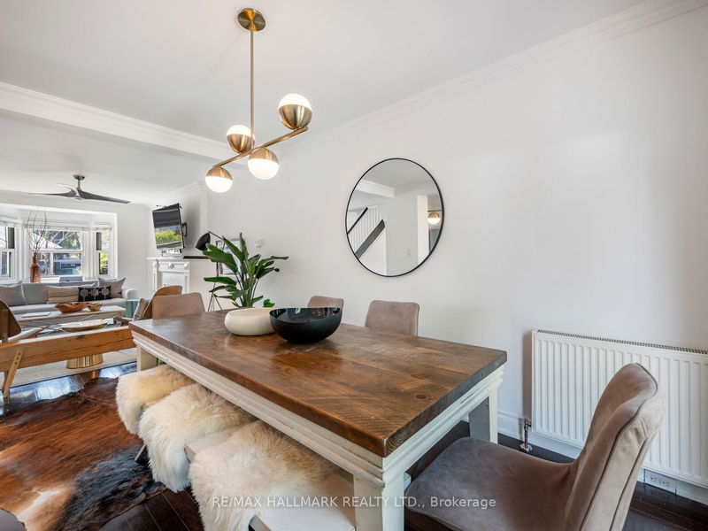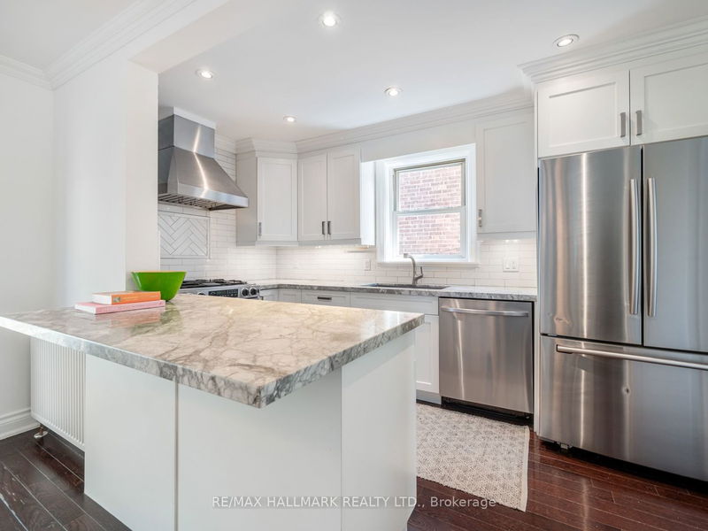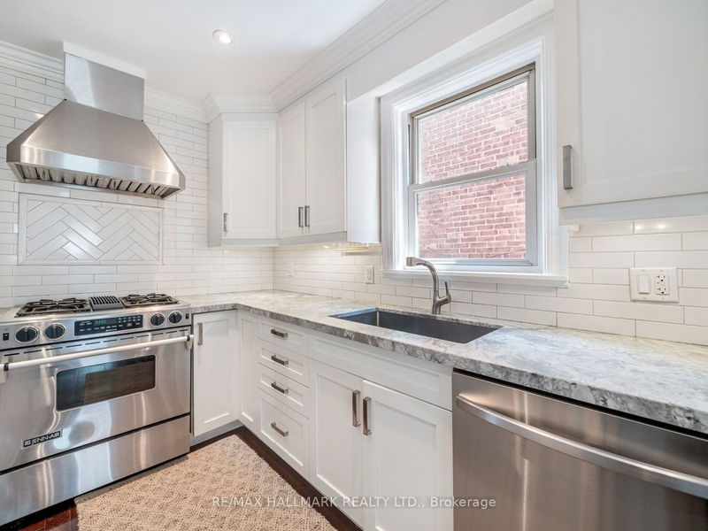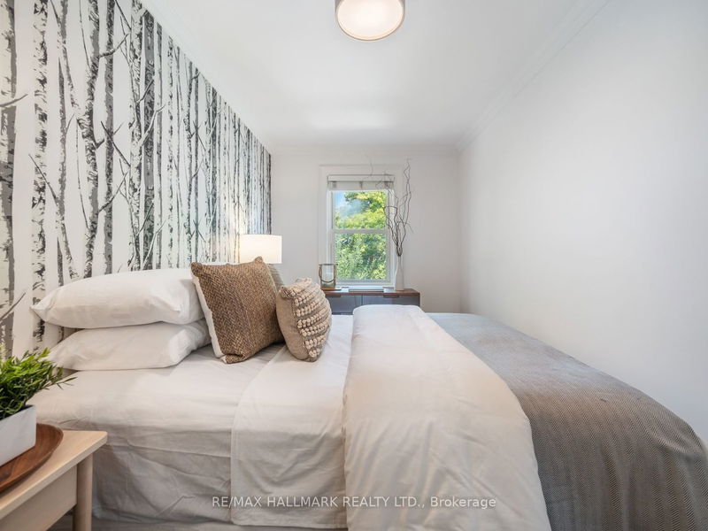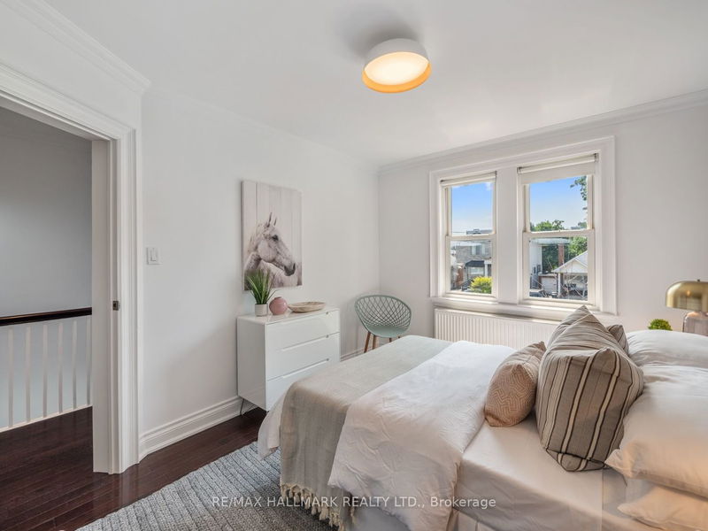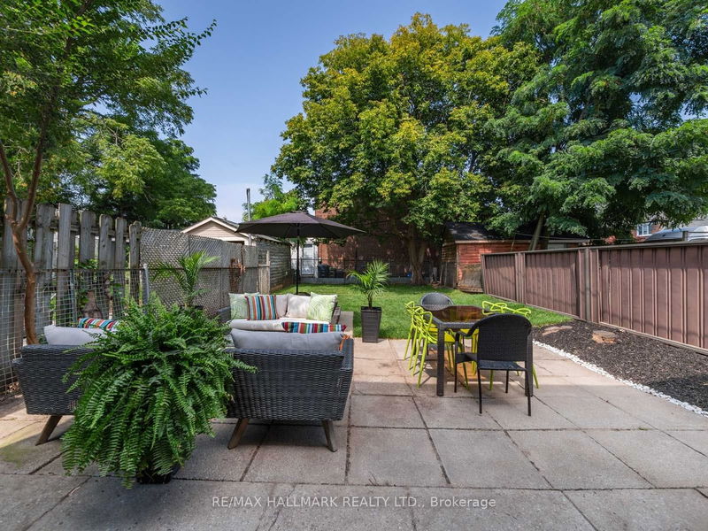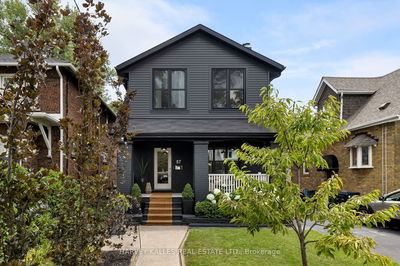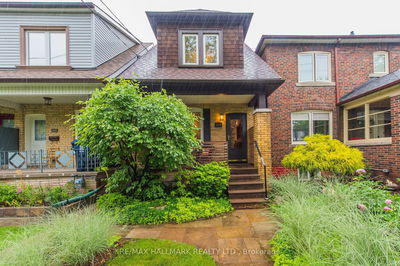Renovated Detached 2-Storey family home. Featuring an open concept living room & dining room with french doors that lead to a backyard oasis. A modern kitchen with breakfast bar and stainless steel appliances. 3 spacious bedrooms, 2 bathrooms and a partially finished basement. This rare find includes a private driveway and is situated on a premium 25 Ft X 100 Ft lot. The character filled home boasts ample natural light, hardwood floors throughout, and showcases beautifully. Turn Key!
부동산 특징
- 등록 날짜: Monday, August 21, 2023
- 가상 투어: View Virtual Tour for 102 O'connor Drive
- 도시: Toronto
- 이웃/동네: Broadview North
- 전체 주소: 102 O'connor Drive, Toronto, M4K 2K5, Ontario, Canada
- 거실: Open Concept, Hardwood Floor
- 주방: Modern Kitchen, Breakfast Bar, Stainless Steel Appl
- 리스팅 중개사: Re/Max Hallmark Realty Ltd. - Disclaimer: The information contained in this listing has not been verified by Re/Max Hallmark Realty Ltd. and should be verified by the buyer.









