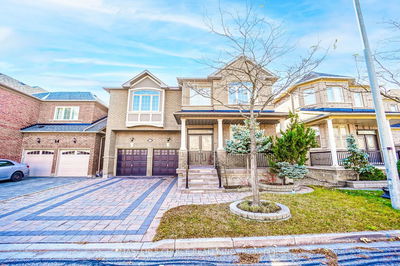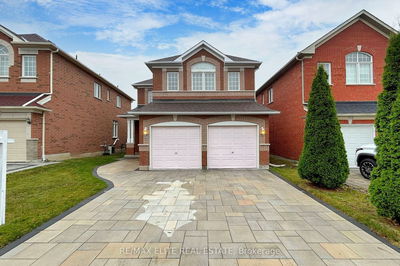One of a kind new custom renovated home in sought after area of Brooklin. Nestled on an oversized 75 x 110 ft lot, this property has it all w/ over 3500 sq ft of luxury living space w/ premium finishes on every level. Bright, inviting & open layout throughout w/ oversized windows, 9ft high ceilings on main floor, panelled walls, custom light fixtures & pot lights. Modern chef's kitchen w/ oversized island custom cabinetry, built-in appliances & breakfast bar. Offering 4 bedrooms w/ an abundance of natural light & each w/ its own washroom. Primary bedroom w/ a 5 piece spa like ensuite w/heated floors & large custom w/i closet. Finished basement w/ large rec room & bar. Large & private backyard w/ patio that makes for great entertaining. Massive 4 Car Garage, 2 furnaces and 2 A/C's to ensure maximum comfort. Close to many amenities including the 412 & 407 & walking distance to downtown Brooklin's shops & restaurants as well as the new Longo's plaza. This show stopper is a must see!
부동산 특징
- 등록 날짜: Thursday, August 24, 2023
- 가상 투어: View Virtual Tour for 29 Garside Avenue
- 도시: Whitby
- 이웃/동네: Brooklin
- 전체 주소: 29 Garside Avenue, Whitby, L1M 1A7, Ontario, Canada
- 주방: Crown Moulding, Quartz Counter, B/I Appliances
- 가족실: B/I Shelves, Gas Fireplace, Hardwood Floor
- 리스팅 중개사: Re/Max Rouge River Realty Ltd. - Disclaimer: The information contained in this listing has not been verified by Re/Max Rouge River Realty Ltd. and should be verified by the buyer.



































































































