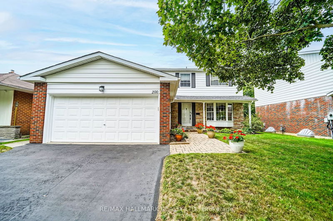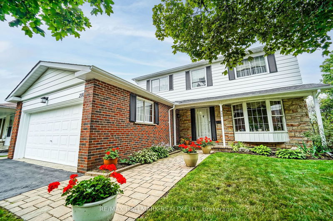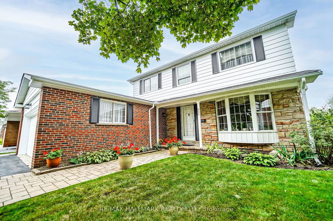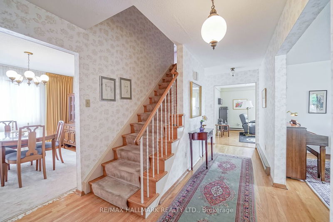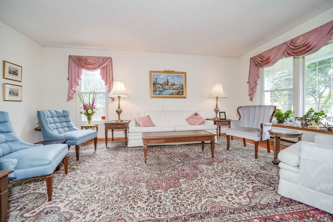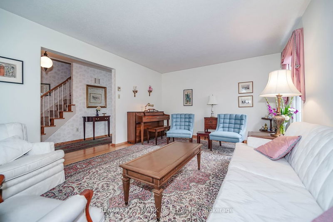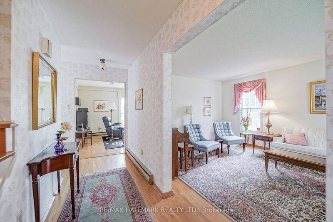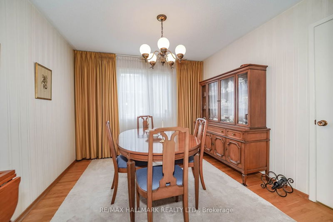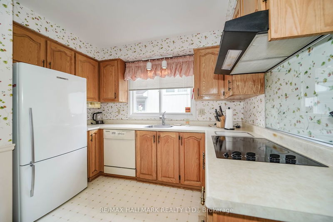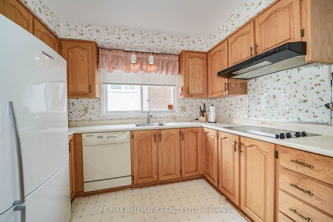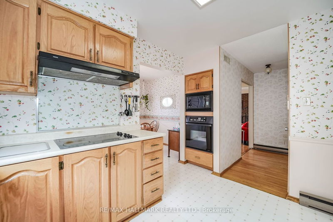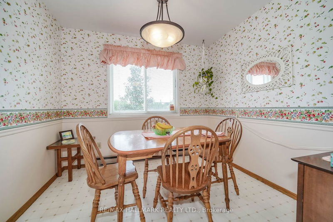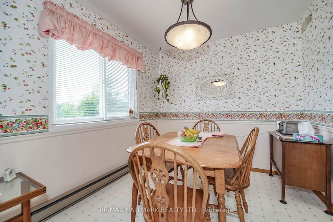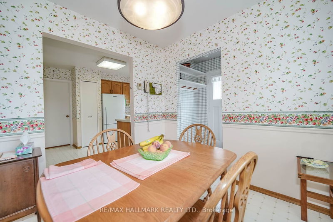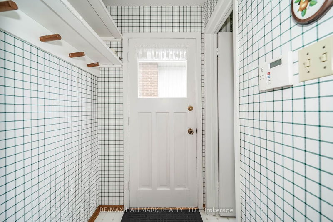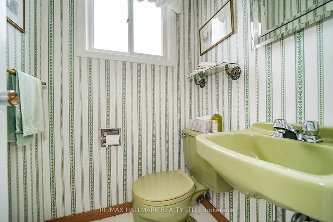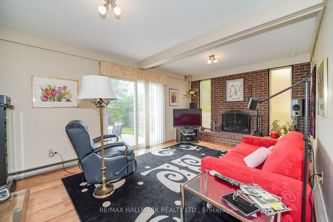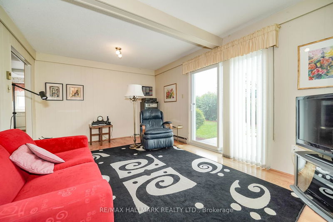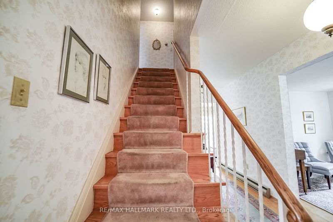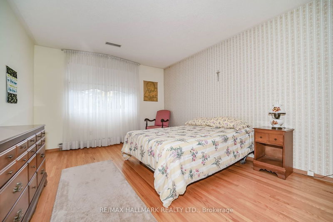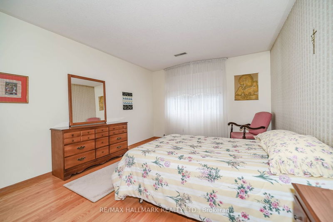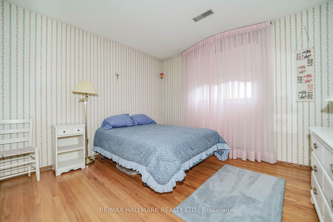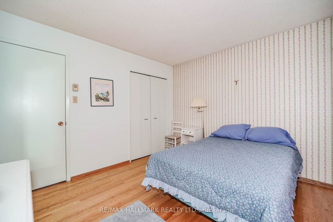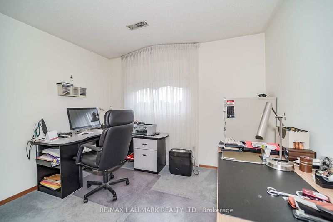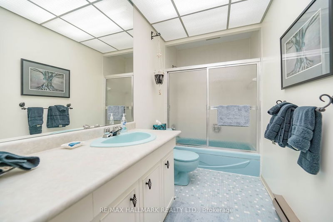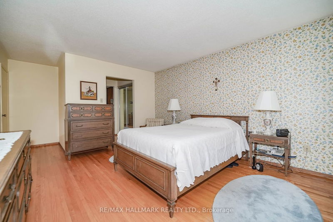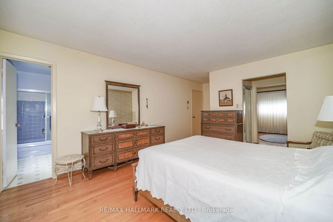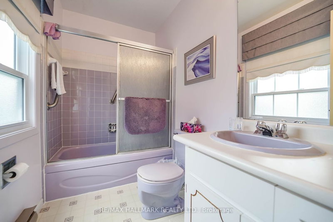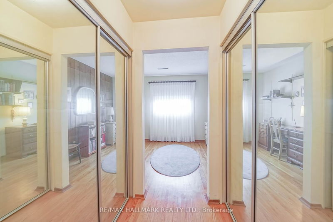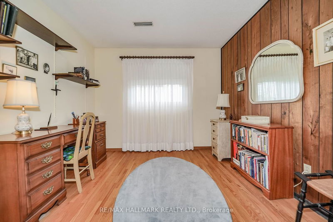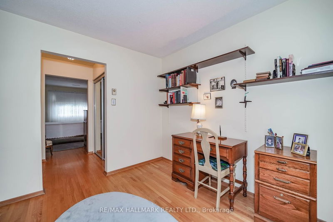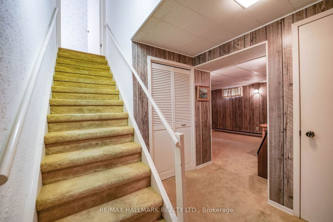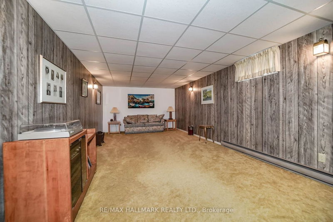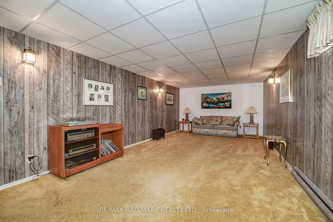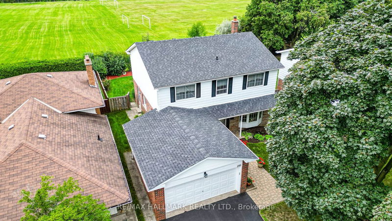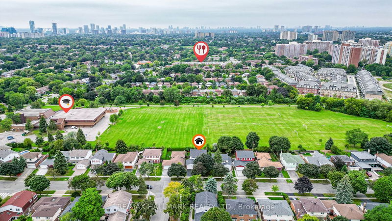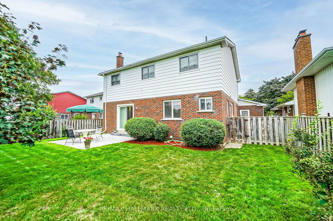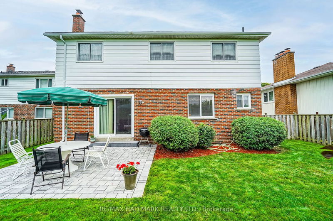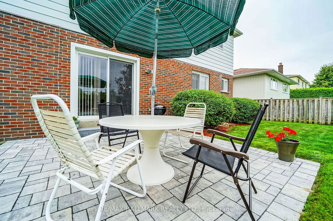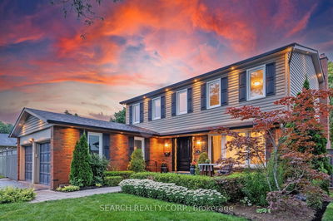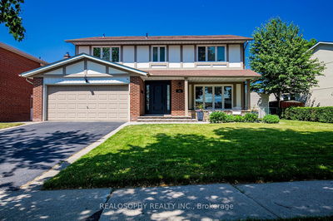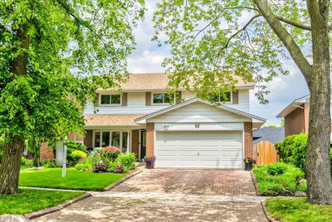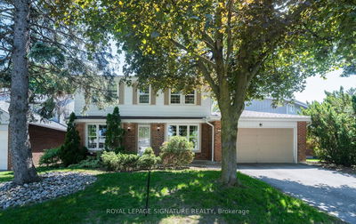Welcome to this classic 'Bridlewood' subdivision family home. The very well designed floor plan is perfectly suited for the executive homeowner and their family. This high demand neighborhood is hard to get into, it has so much to offer, steps away from a highly ranked school, a large park, a modern hospital, a public golf course, transit to the subway, many local shops and it's also convenient to downtown. This home has been meticulously maintained by it's present owner for more then 40 years and it's in absolutely move in condition. The kitchen is spacious and functional with a large breakfast area, the cozy family room features a wood burning fireplace and a walkout to the garden, the prime bedroom suite is surprisingly large and has 2 dbl closets, a full 4pc ensuite bath and an additional room that can be a nursery, a 5th bedroom or an office. The basement is finished with a large rec room, storage room and spacious workshop/laundry area.
부동산 특징
- 등록 날짜: Friday, August 25, 2023
- 가상 투어: View Virtual Tour for 200 Timberbank Boulevard
- 도시: Toronto
- 이웃/동네: L'Amoreaux
- 중요 교차로: N Of Huntingwood & E Of Warden
- 전체 주소: 200 Timberbank Boulevard, Toronto, M1W 2A3, Ontario, Canada
- 거실: Hardwood Floor, Bay Window, Separate Rm
- 가족실: Hardwood Floor, Walk-Out, Fireplace
- 주방: Updated, B/I Appliances, Pantry
- 리스팅 중개사: Re/Max Hallmark Realty Ltd. - Disclaimer: The information contained in this listing has not been verified by Re/Max Hallmark Realty Ltd. and should be verified by the buyer.

