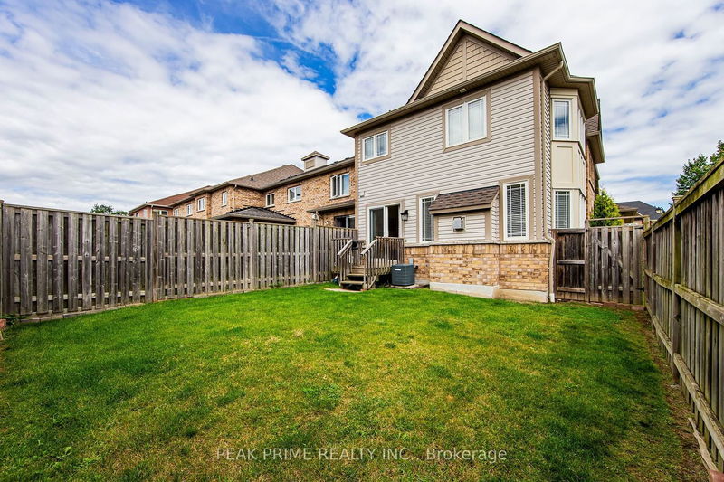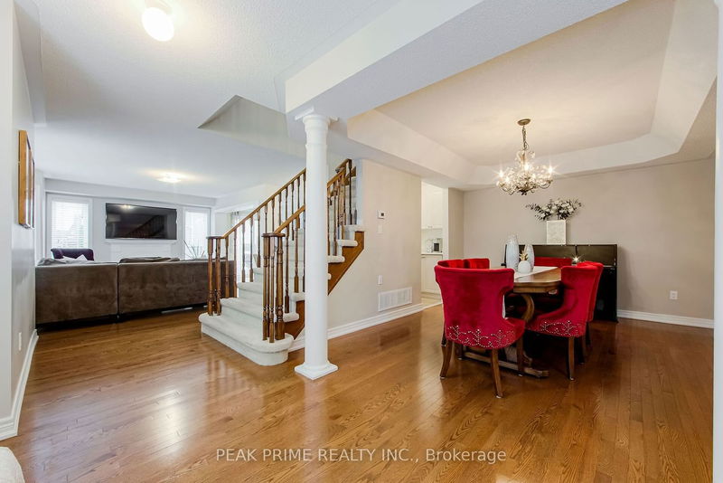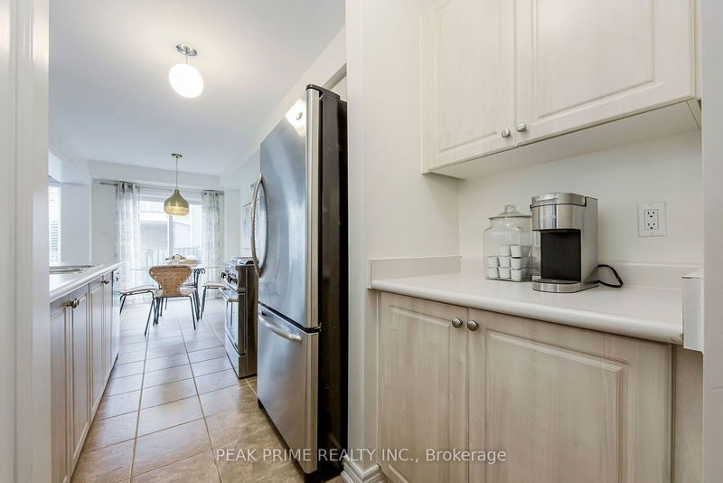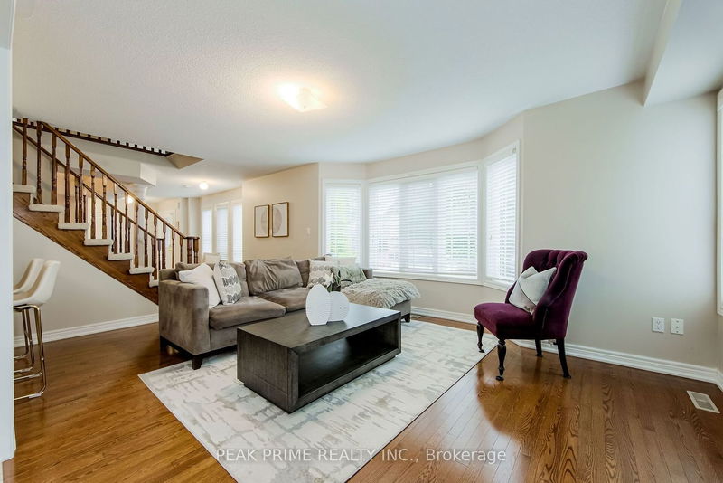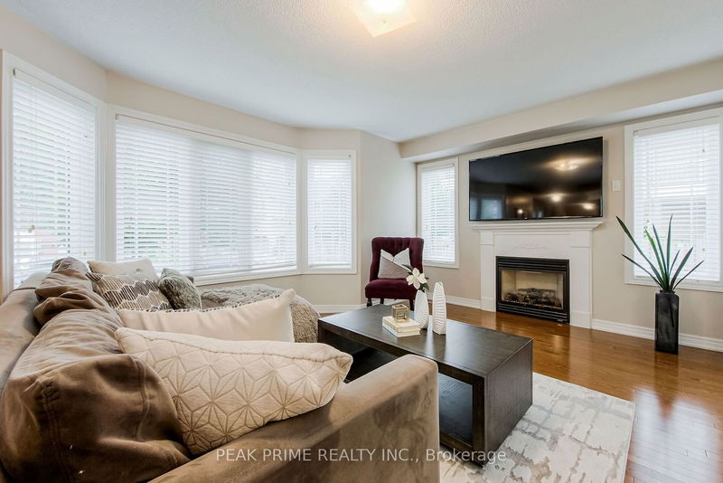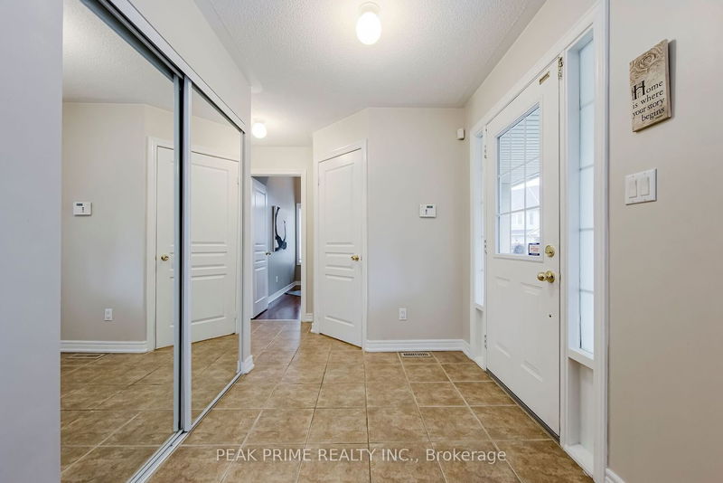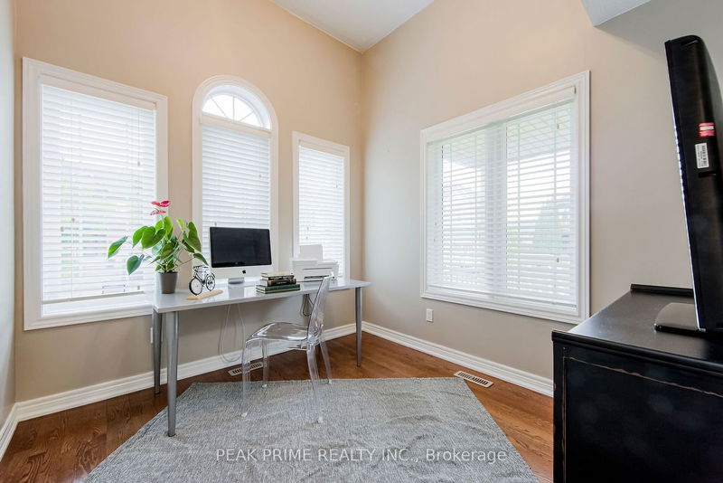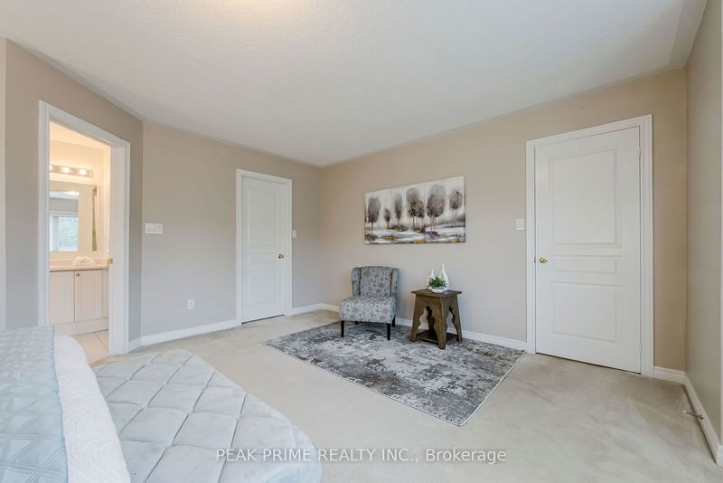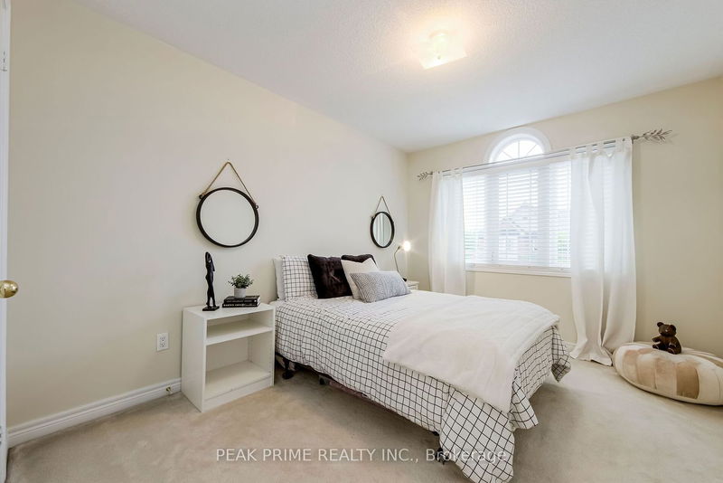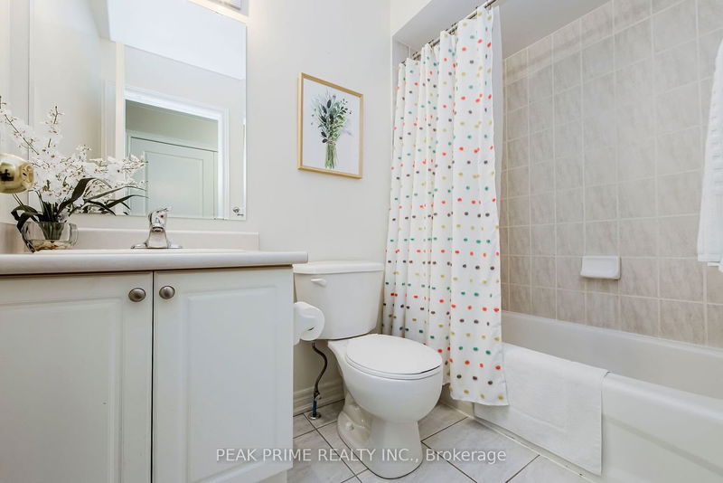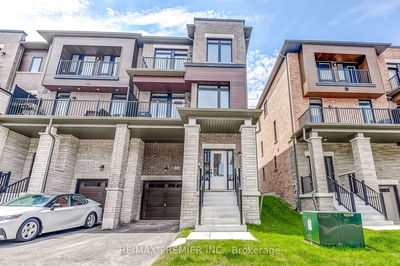Welcome to 93 Whitefoot Crescent a Stunning Corner Unit on a family oriented street in high demand Ajax. This sun-filled property features the largest floor plan offered by the builder at 2026 sq.ft. The main floor has an open concept kitchen with stainless steel appliances, butler's pantry to the formal dining area, breakfast bar to the family room and ample breakfast area that walks out to the yard. The family room features a bay window and gas fireplace. The main floor office allows for privacy and quiet for those long meetings. Walk upstairs to a spacious primary suite with huge w/i closet and ensuite. Two more spacious bedrooms and a sitting area allow for a growing family's flexible needs. OF course, the convenience of the upper level laundry room and storage make this home the icing on the cake. The basement allows for ample space to customize to your family's needs with a finished space for additional family gatherings. All this and more awaits you!
부동산 특징
- 등록 날짜: Tuesday, August 29, 2023
- 가상 투어: View Virtual Tour for 93 Whitefoot Crescent
- 도시: Ajax
- 이웃/동네: South East
- 전체 주소: 93 Whitefoot Crescent, Ajax, L1Z 2E2, Ontario, Canada
- 가족실: Hardwood Floor, Fireplace, Bay Window
- 주방: Stainless Steel Appl, Breakfast Bar
- 리스팅 중개사: Peak Prime Realty Inc. - Disclaimer: The information contained in this listing has not been verified by Peak Prime Realty Inc. and should be verified by the buyer.


