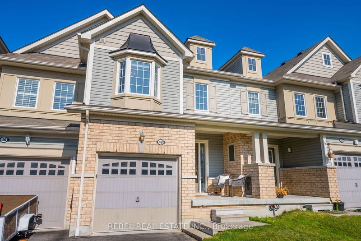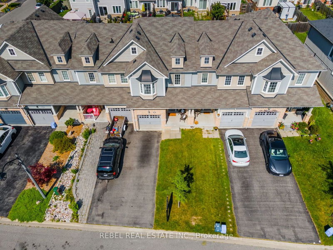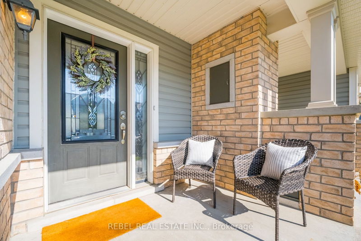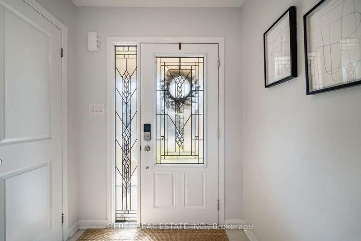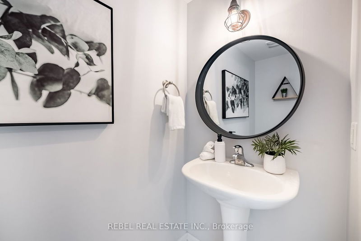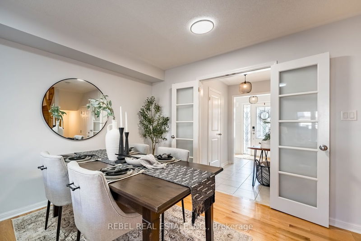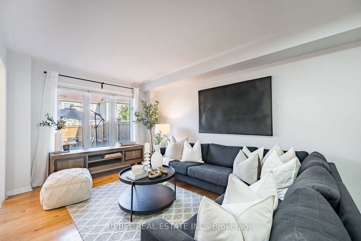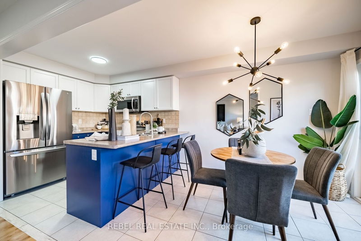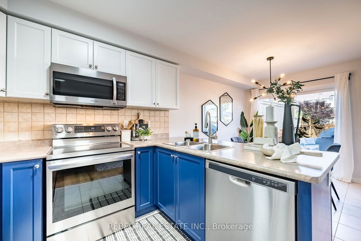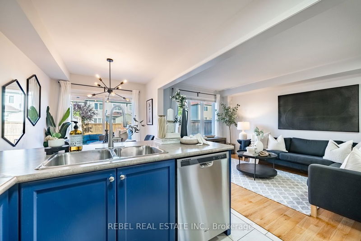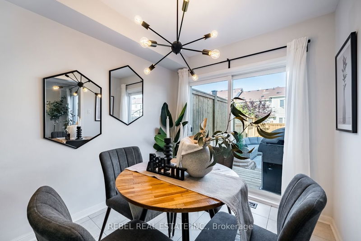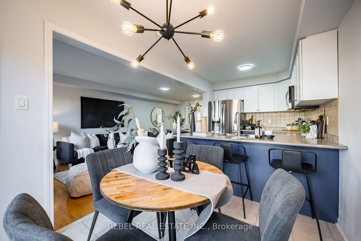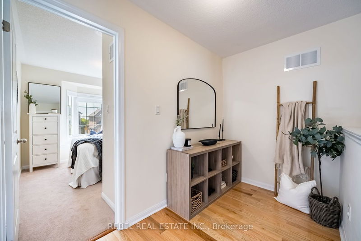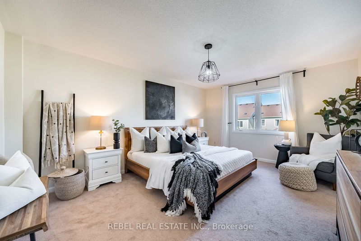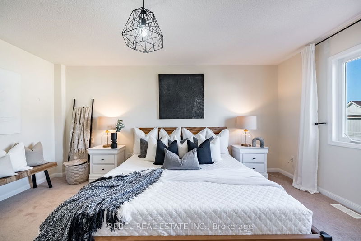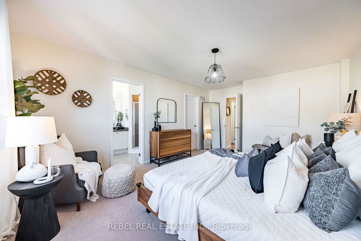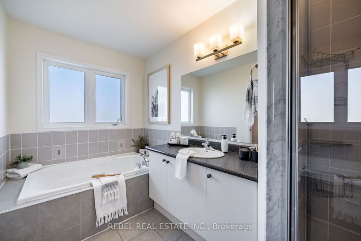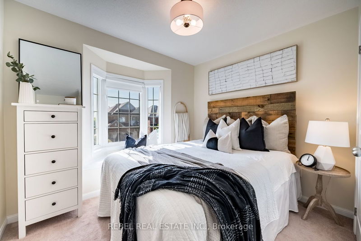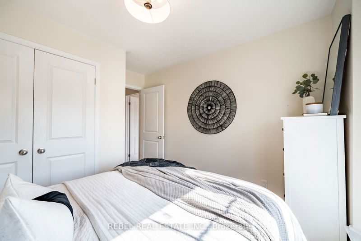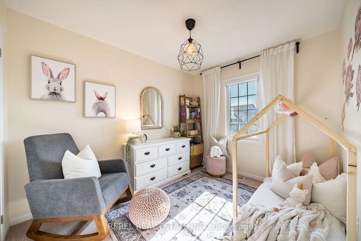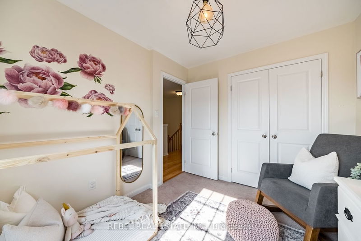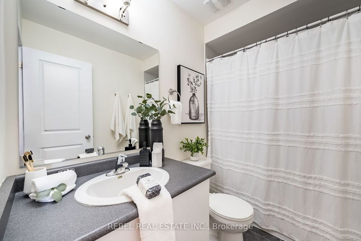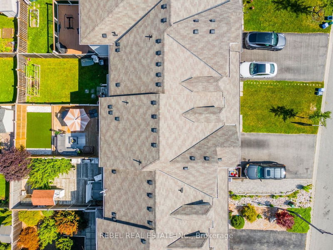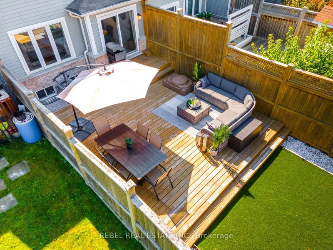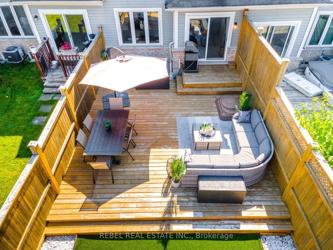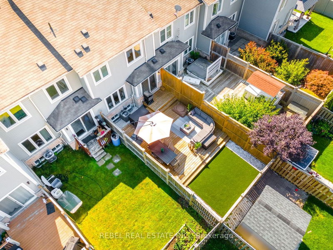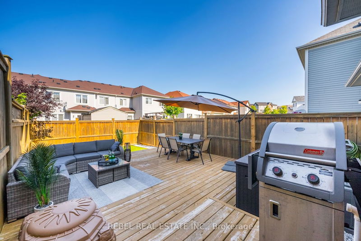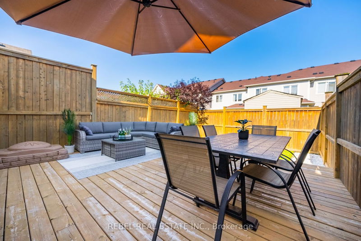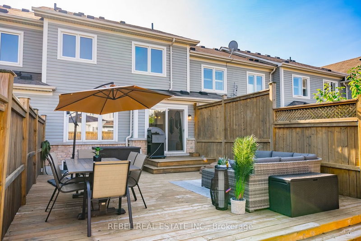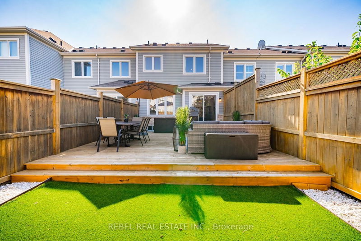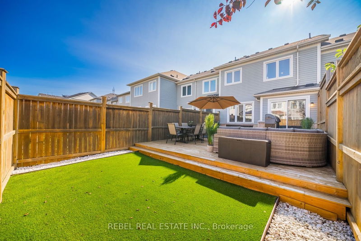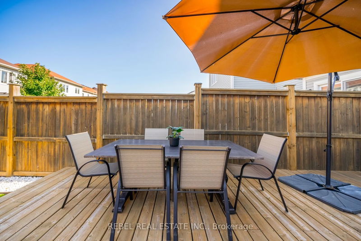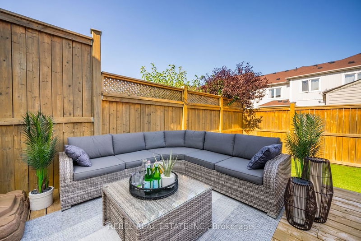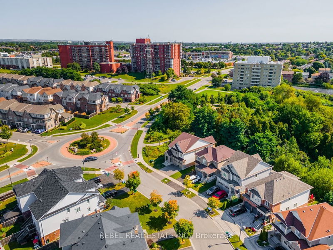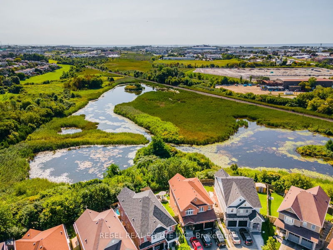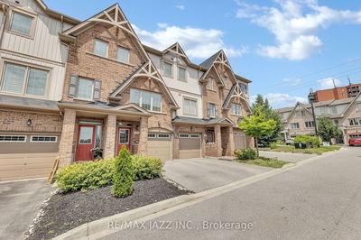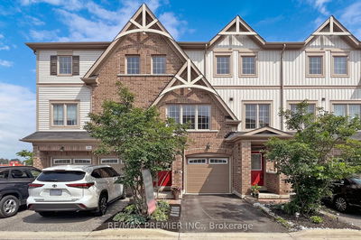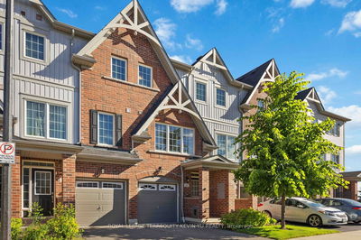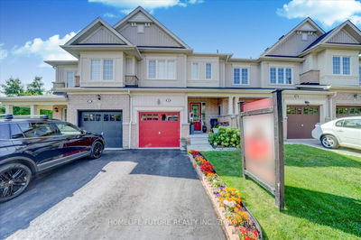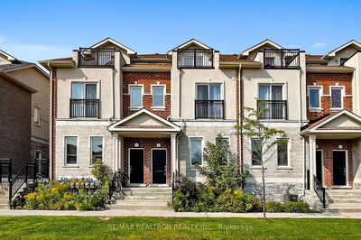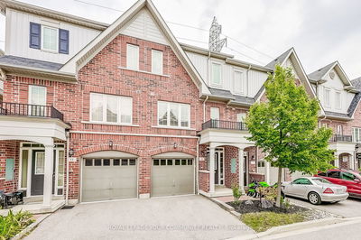Welcome to 48 Adanac Dr, a beautifully well maintained FREEHOLD townhome situated in a quiet enclave of executive homes in the Blue Grass Meadows community of Whitby.The open concept floor plan is bright and spacious with a combined living/dining rm.The kitchen has been updated w/high end stainless steel appliances to compliment the chic white upper+lower navy accented cabinetry.Gorgeous oak staircase, hardwood floors on the main+upper landing.Upstairs you will find 3 well appointed bedrooms & bonus loft area for office or kids nook.Oversized primary bedroom w/4pc ensuite & w/i closet w/organizers.The unspoiled basement can easily be finished for that additional living space.The private backyard offers sunny western exposure.Enjoy the low maintenance of no grass to cut, there's artificial turf at the rear plus a stunning tiered deck w/gas bbq.Perfect for set up of all your backyard patio furniture essentials creating the ultimate backyard zen oasis! This property is sure to impress!
부동산 특징
- 등록 날짜: Thursday, August 31, 2023
- 가상 투어: View Virtual Tour for 48 Adanac Drive
- 도시: Whitby
- 이웃/동네: Blue Grass Meadows
- 전체 주소: 48 Adanac Drive, Whitby, L1N 0J3, Ontario, Canada
- 거실: Hardwood Floor, Combined W/Dining, Open Concept
- 주방: Ceramic Floor, Stainless Steel Appl, Eat-In Kitchen
- 리스팅 중개사: Rebel Real Estate Inc. - Disclaimer: The information contained in this listing has not been verified by Rebel Real Estate Inc. and should be verified by the buyer.

