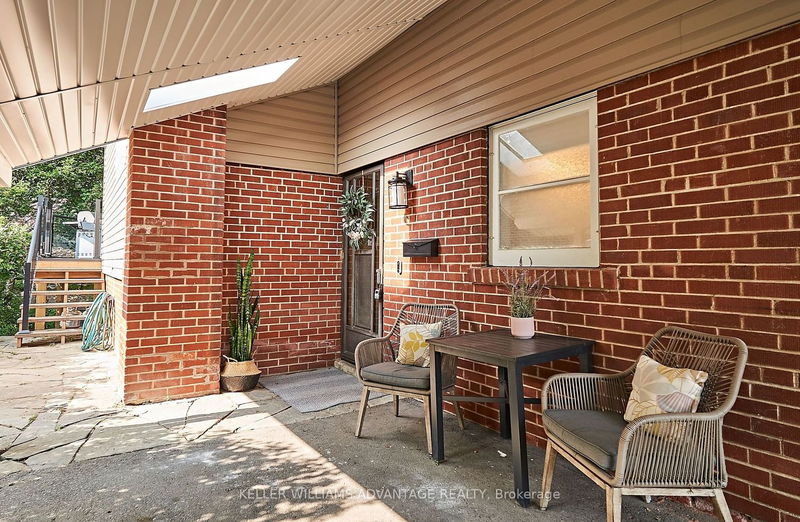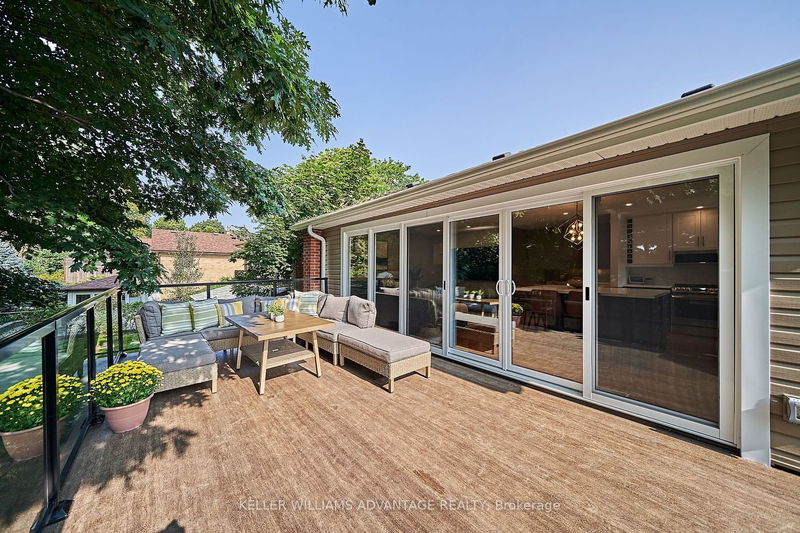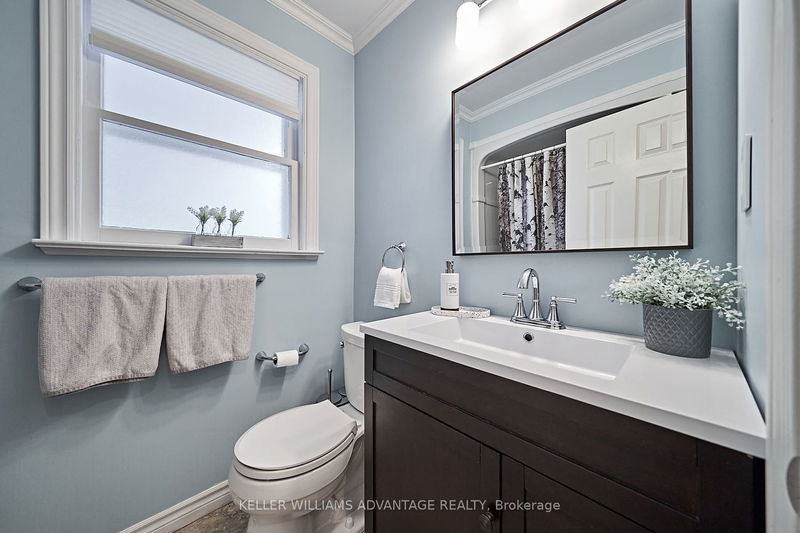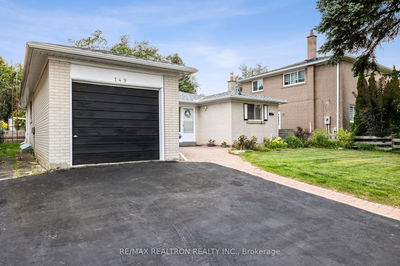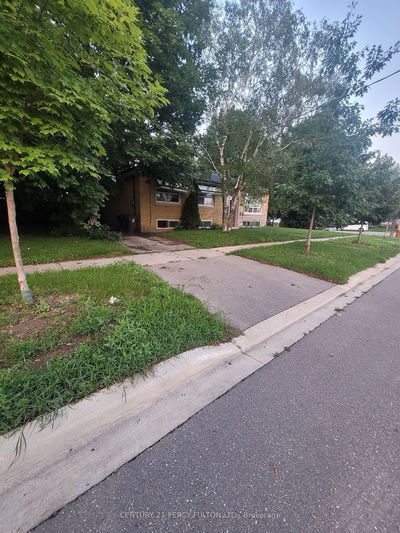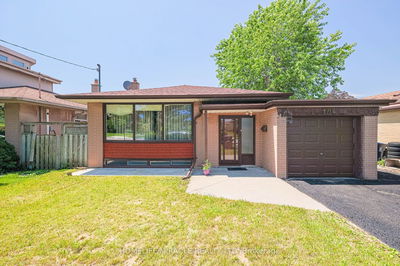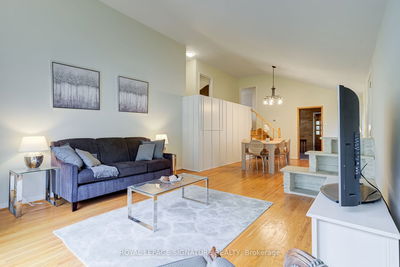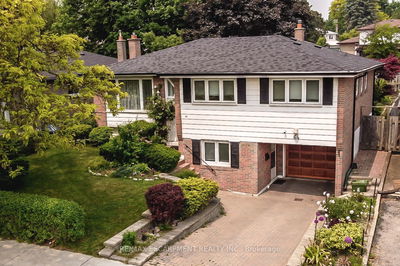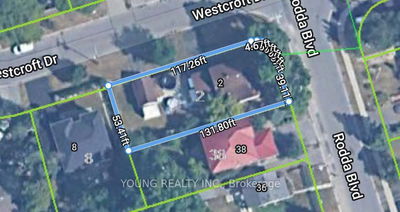Welcome To Your Dream Home! Nestled In Curran Hall. This 3+1 Bdrm, 1 Bath Backsplit Offers A Harmonious Blend Of Contemporary Sophistication & Cottagecore W/ Sprawling 40 X 135' Ravine Lot! Open-Concept Living & Dining Rms Flooded W/ Natural Light, And Striking Wall Of Windows That Overlook Picturesque Ravine, Providing A Serene Backdrop To Your Daily Life. Take A Walk Out To Raised Deck For Morning Coffee, Al Fresco Dining, Or Simply Unwind While Soaking In The Beauty Of Your Private Oasis. For Those Who Love The Idea Of Bringing The Outdoors In, You'll Appreciate The Bsmt, Which Offers A Unique W/O To Shaded Porch, Which Can Transform Into A Cozy Lounge Area Or A Place To Indulge In Hobbies While Staying Connected To The Natural Surroundings. The Contemporary Finishes Throughout Ensuring You Have Modern Comforts, While Retaining The Charm Of A Countryside Escape. W/ 3 Spacious Bdrms On The Main Lvl & An Add'l Rec Rm In The Lower Lvl, This Home Offers Ample Space For Family & Guests.
부동산 특징
- 등록 날짜: Tuesday, September 05, 2023
- 가상 투어: View Virtual Tour for 17 Bow Valley Drive
- 도시: Toronto
- 이웃/동네: Morningside
- 중요 교차로: Morningside & Ellesmere
- 전체 주소: 17 Bow Valley Drive, Toronto, M1G 3J4, Ontario, Canada
- 주방: W/O To Sundeck, O/Looks Ravine, Renovated
- 거실: Pot Lights, Open Concept, Hardwood Floor
- 가족실: Gas Fireplace, W/O To Ravine, Wood Trim
- 리스팅 중개사: Keller Williams Advantage Realty - Disclaimer: The information contained in this listing has not been verified by Keller Williams Advantage Realty and should be verified by the buyer.


