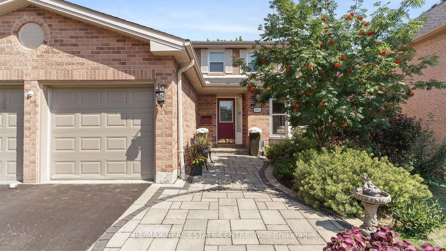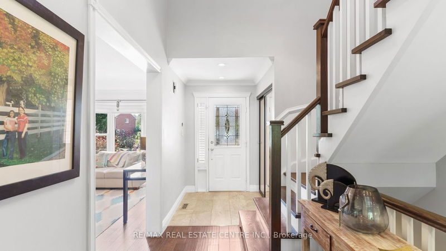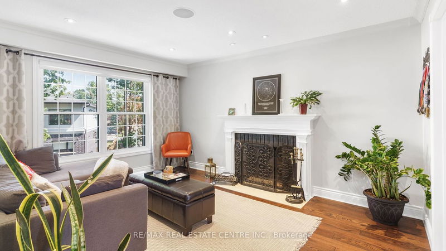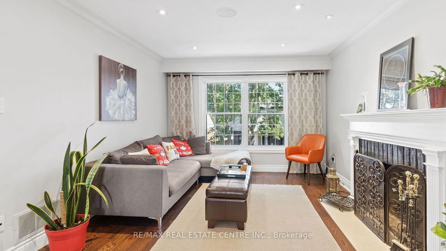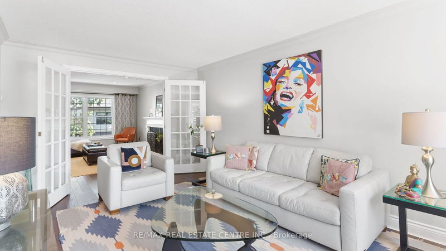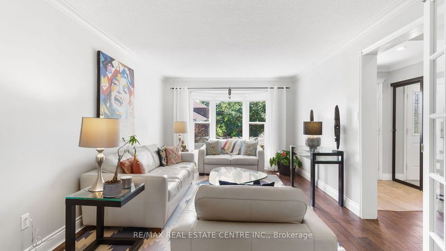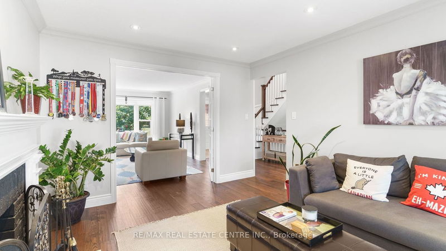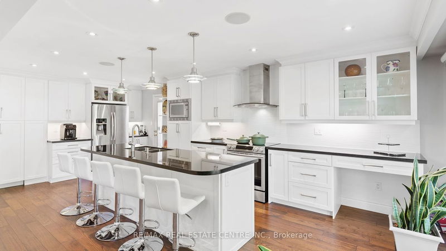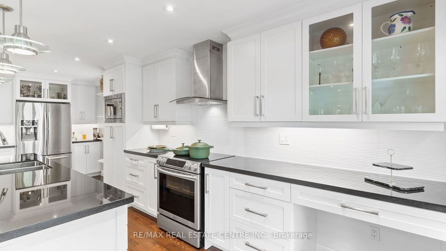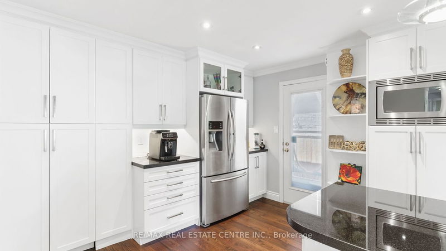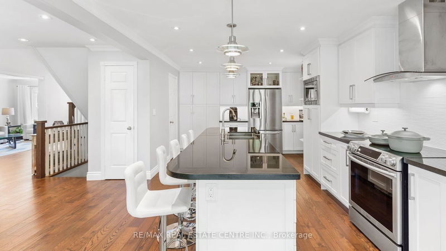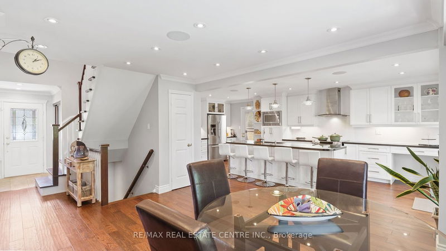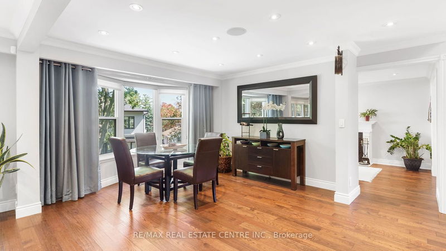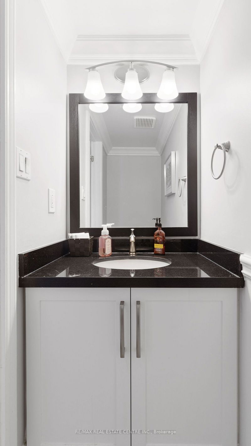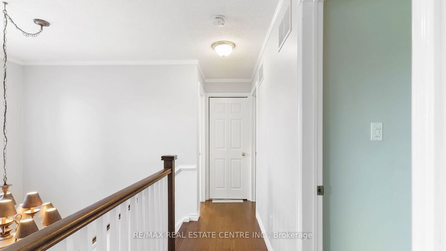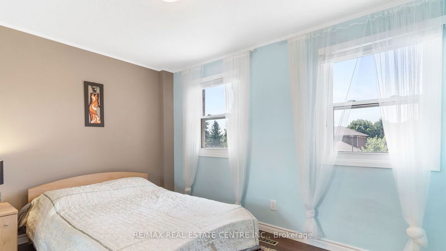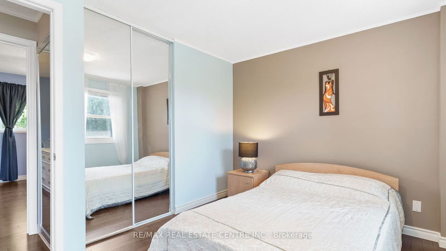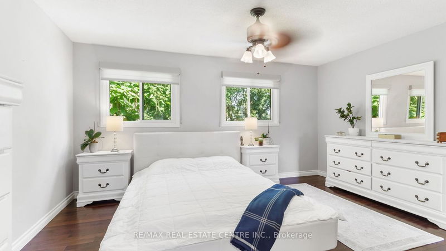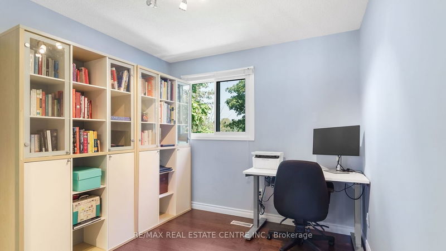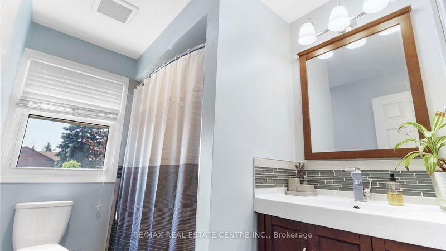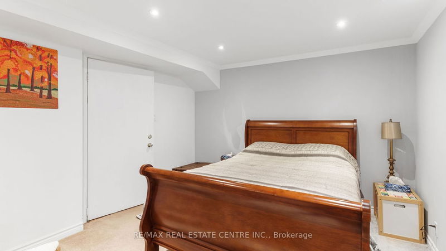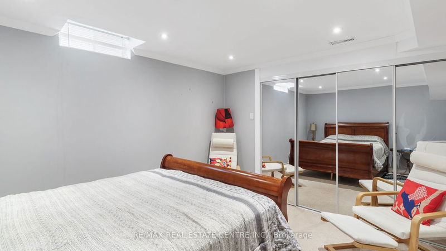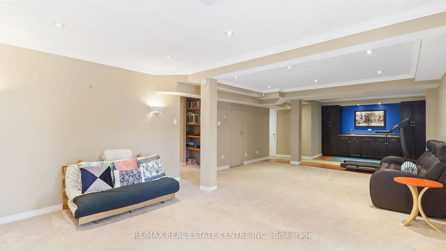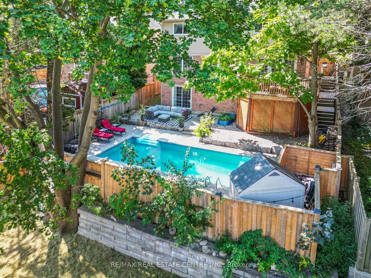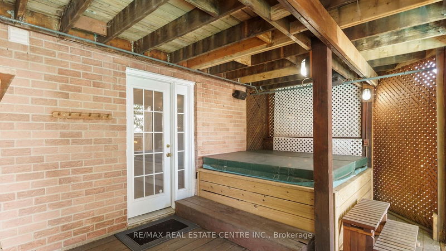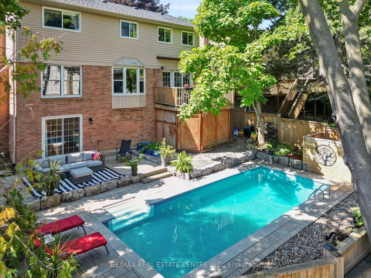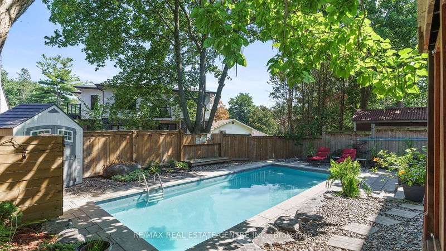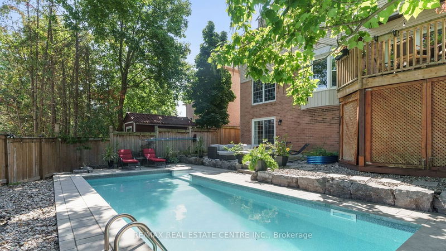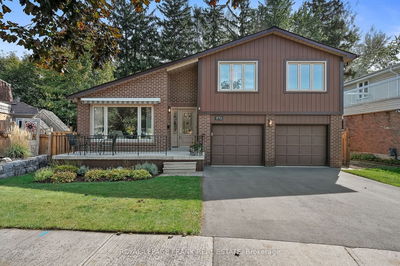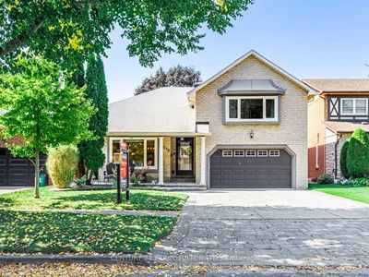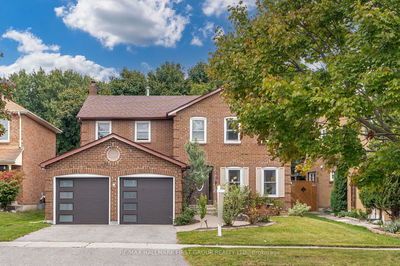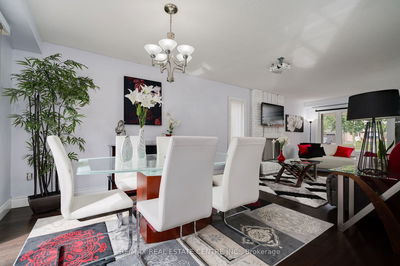Luxurious Living With Impeccable Style & Functional Layout, Comes This Detach Double Car Garage Walk-Out Basement In-Law Suite With 5 Bedrooms & 4 Washrooms,Situated In The Best Neighbourhood & Skip Jump And Hop To The Highest Rated Public School Of Pickering. Breathtaking views Of The Backyard. All Bedrooms & Washrooms Have Been Completely Renvoated With High-End Finishes To Please The Most Discerning Of Buyers. Gorgeously Upgraded Gourmet Open Concept Kitchen With Granite Countertops, Smooth Flowing 9Ft Island/Breakfast Bar With Pendant Lighting. Soft Close Cabinets W/Gliding Shelf Inserts & Custom Lighting. Handscraped 5 Inch Oak Flr On Main Flr, 2nd Flr Upgraded W/Gleaming Oak Hardwood Flrs. Private Oasis Backyard, Professionally Landscaped Custom In-ground Heated Swimming Pool & Hot Tub (As Is) W/Privacy Inclosure.Professionally Finished Walk-Out Basement With One Bedroom,Living Rm, Full Washroom, Kitchenette & Storage. Do Not Miss To See This Beautiful Home! Shows Extremely Well!
부동산 특징
- 등록 날짜: Wednesday, September 06, 2023
- 가상 투어: View Virtual Tour for 1857 Parkside Drive
- 도시: Pickering
- 이웃/동네: Amberlea
- 중요 교차로: Finch/Whites
- 전체 주소: 1857 Parkside Drive, Pickering, L1V 3N9, Ontario, Canada
- 주방: Renovated, Granite Counter, W/O To Deck
- 가족실: Hardwood Floor, Bay Window, Fireplace
- 거실: Hardwood Floor, French Doors, Bay Window
- 리스팅 중개사: Re/Max Real Estate Centre Inc. - Disclaimer: The information contained in this listing has not been verified by Re/Max Real Estate Centre Inc. and should be verified by the buyer.


