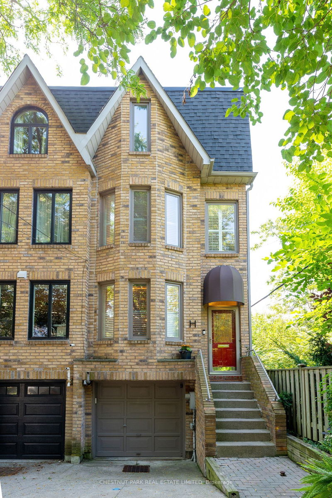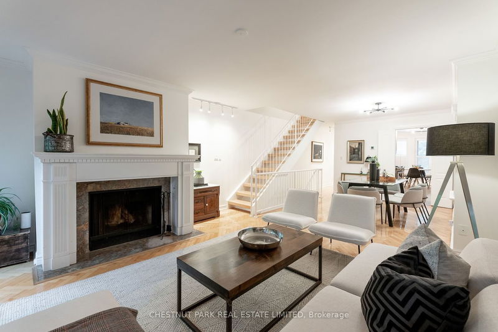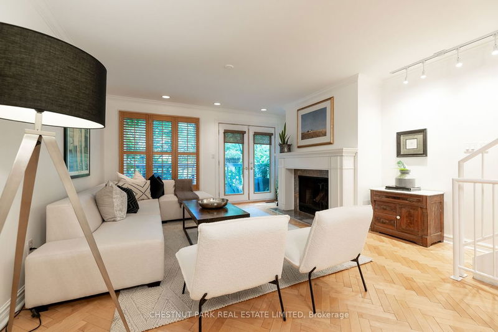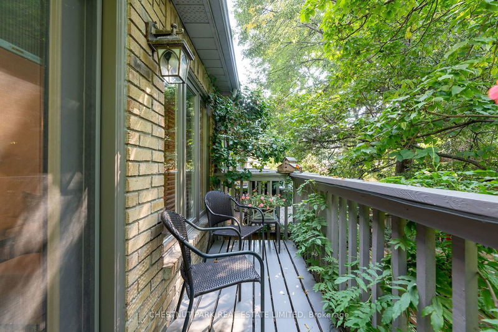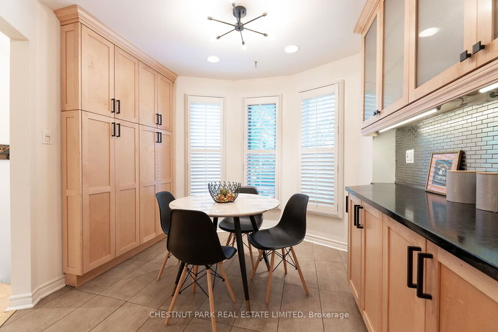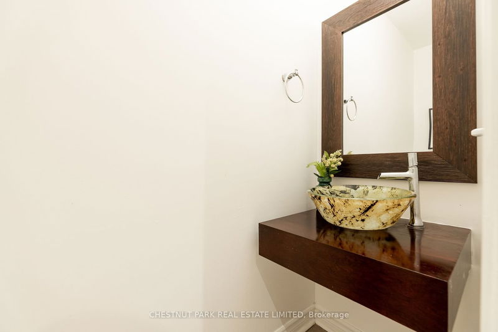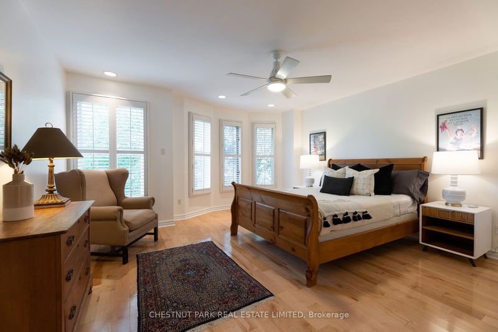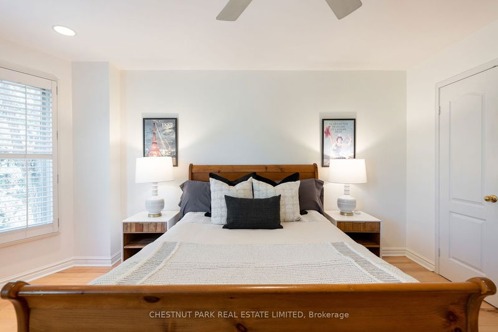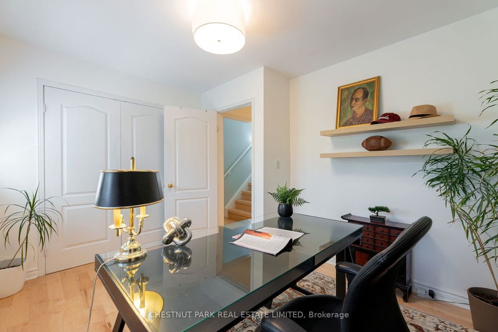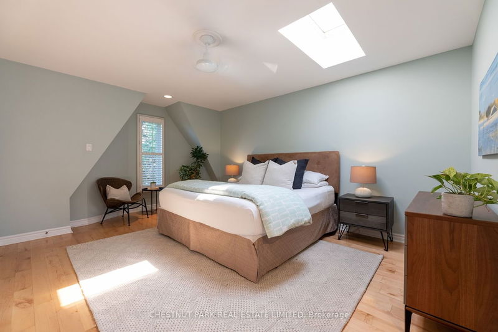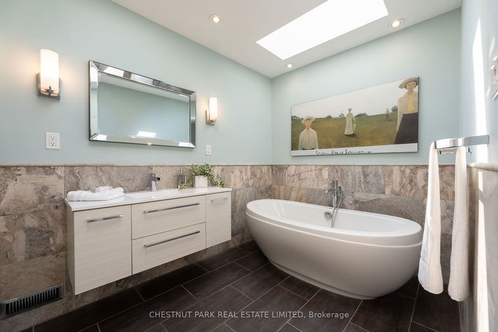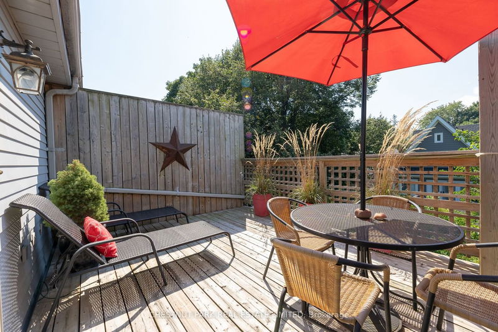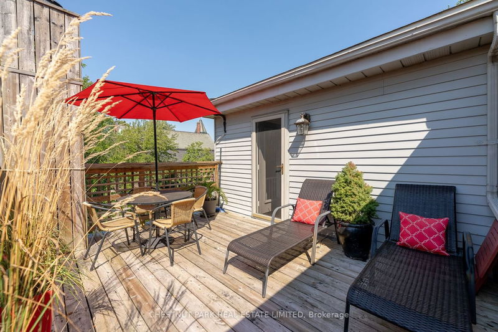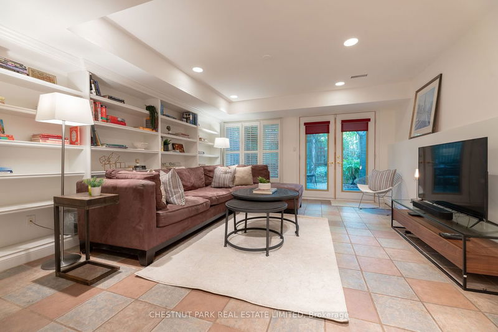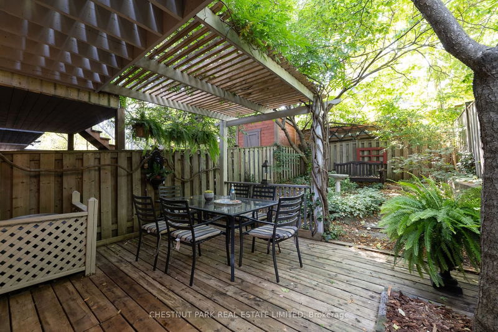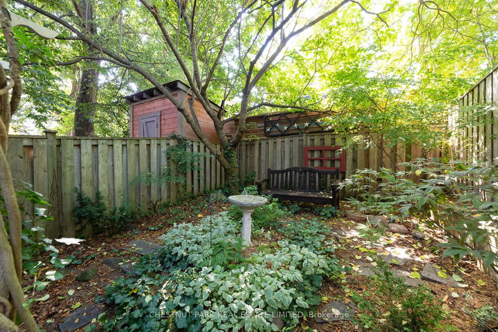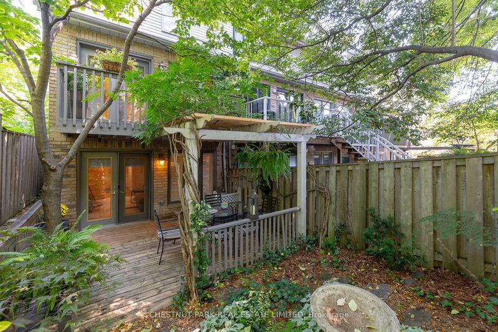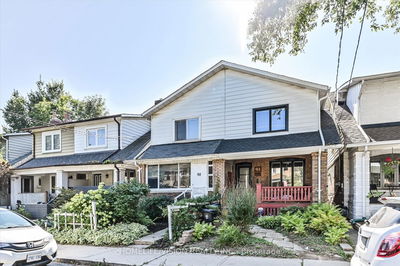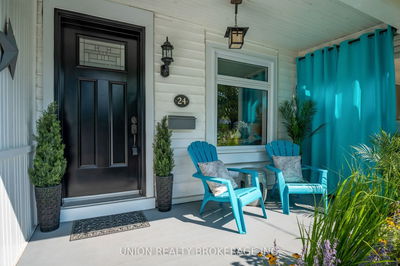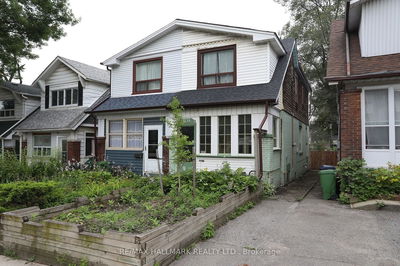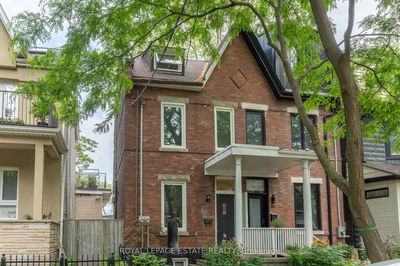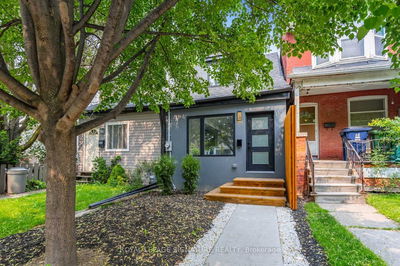Welcome to this exclusive enclave of homes tucked behind west side of West Ave. This end unit has 4 levels of living space & approx. 1800 sq. ft. On entering the tiled foyer a few steps up takes you to the main level & a main flr powder rm. The eat-in renovated kitchen is located at the front of the house & showcases a bay window, soapstone counter tops & stainless steel appliances & gas range. The open concept living & dining room offer hardwood floors in a herringbone design, a wood burning fireplace & a W/O to a west facing private deck. The 2nd level offers 2 bedrooms and plenty of closets, hardwood floors, a renovated 4 pc bathroom & separate laundry room. The 3rd level is the great retreat offering the primary bedroom with hardwood floors, 2 double closets, skylights, a renovated ensuite bathroom & a walkout to another deck. The lower level provides a large family room with tile floors, built-in shelves, & a walkout to the garden. There is a powder room and access to the garage.
부동산 특징
- 등록 날짜: Thursday, September 07, 2023
- 도시: Toronto
- 이웃/동네: South Riverdale
- 중요 교차로: West Ave South Off First Ave.
- 거실: Hardwood Floor, Fireplace, W/O To Deck
- 주방: Eat-In Kitchen, Stone Counter, Stainless Steel Appl
- 가족실: Tile Floor, B/I Bookcase, W/O To Garden
- 리스팅 중개사: Chestnut Park Real Estate Limited - Disclaimer: The information contained in this listing has not been verified by Chestnut Park Real Estate Limited and should be verified by the buyer.

