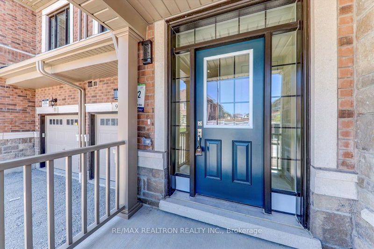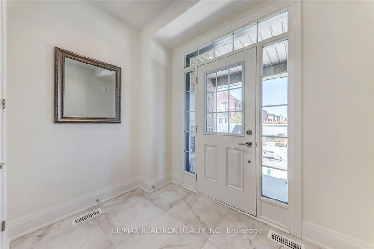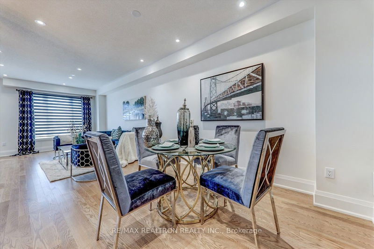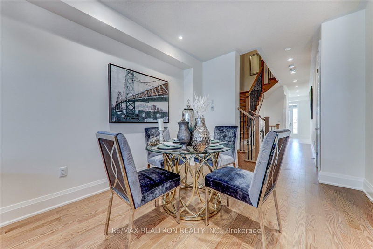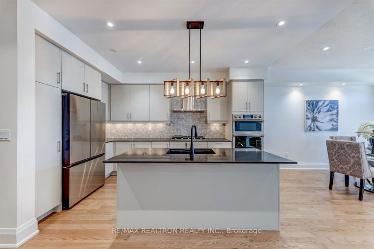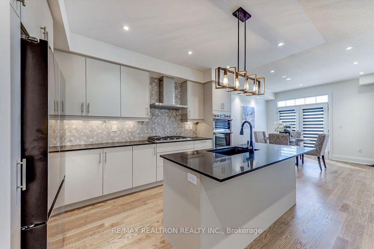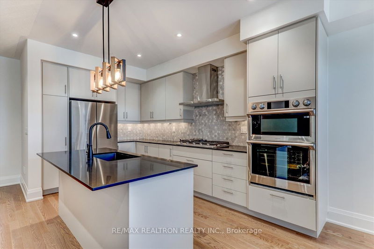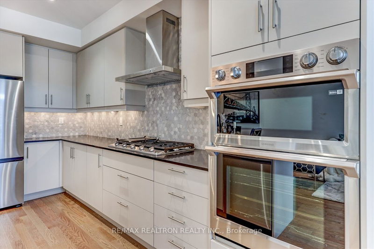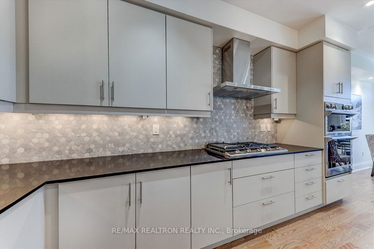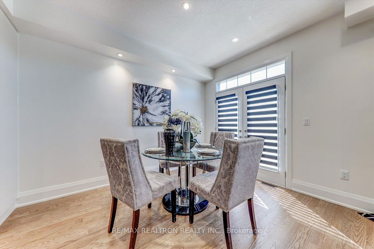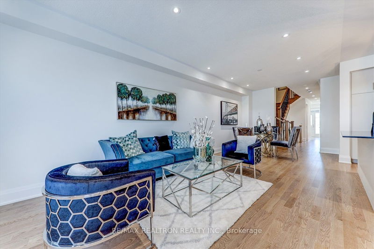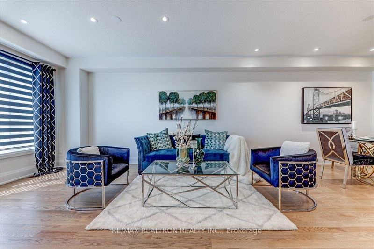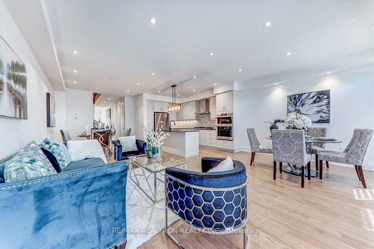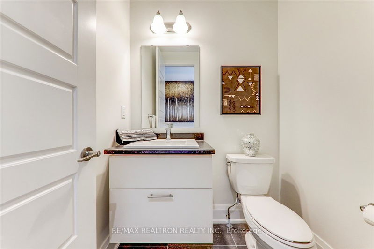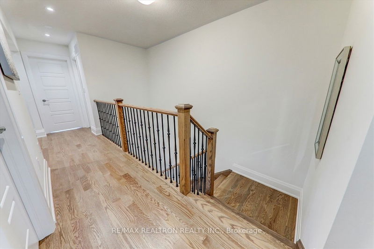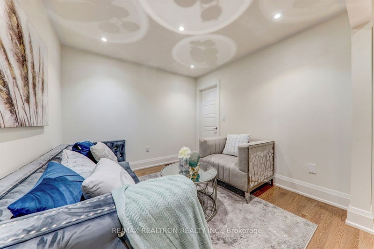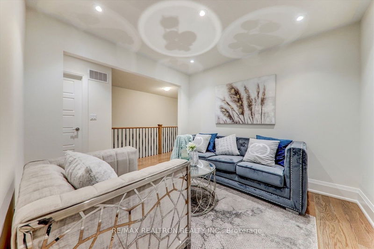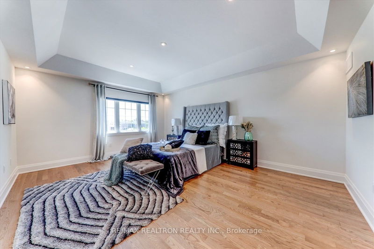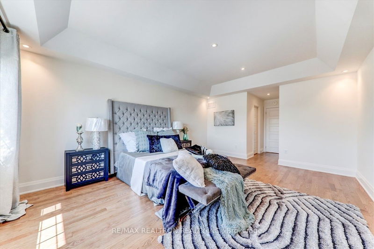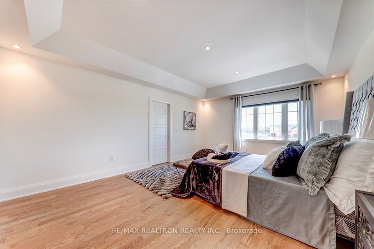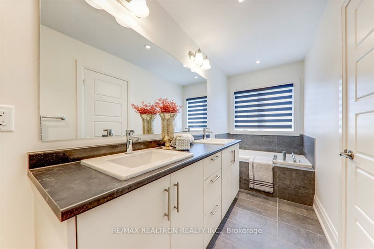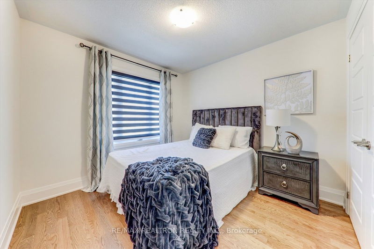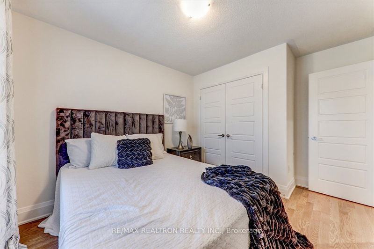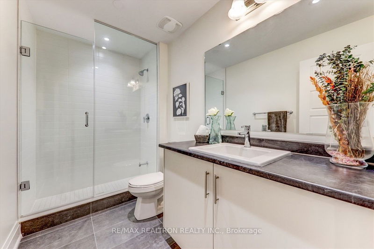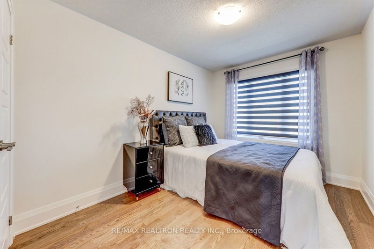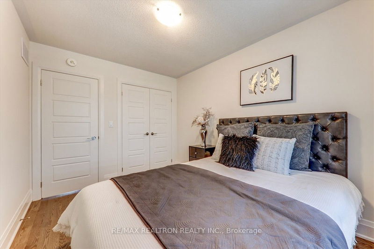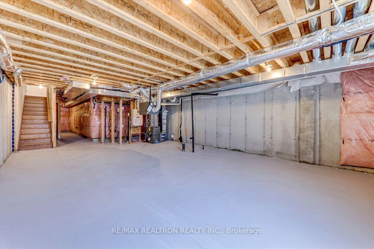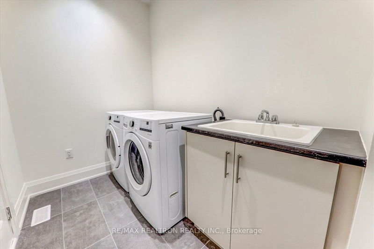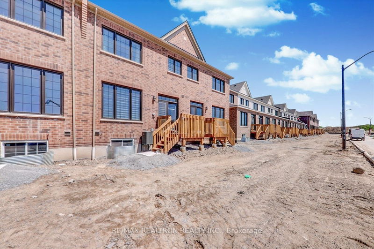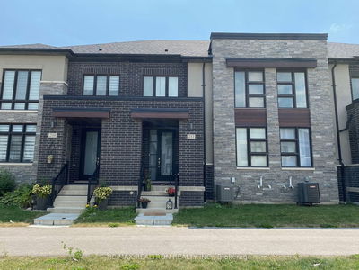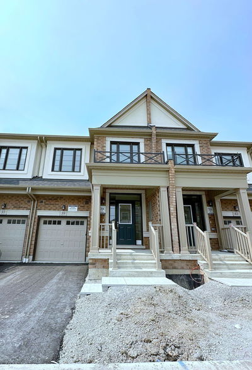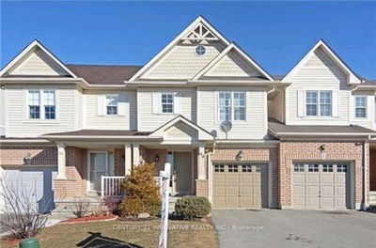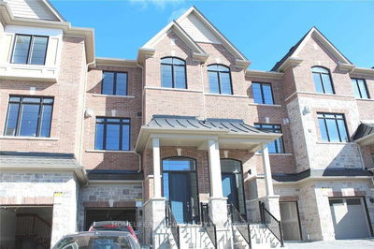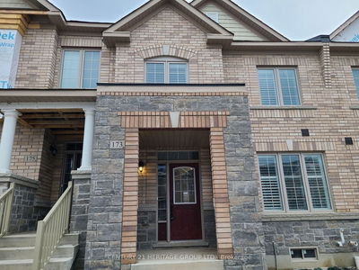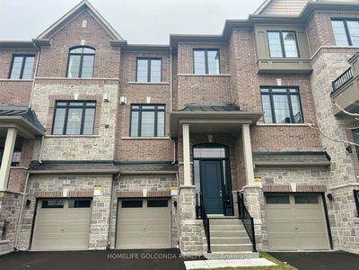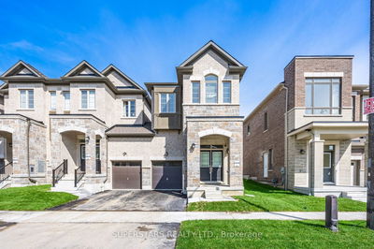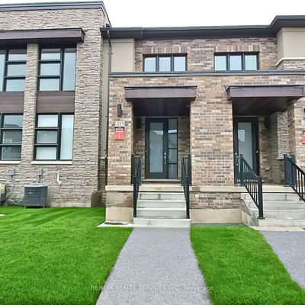LEASE This Brand New Townhome Features Spacious 3+1 Bedroom, Open Concept Floor Plan, Hardwood Flooring Throughout,9Ft Smooth Ceilings, Potlights, Zebra Window Blinds And Includes A/C And Garage Opener. $$$ Spent On Upgrades, Upgraded Kitchen With Ss Appliances, Built In Microwave & Oven, Gas Stove,Double 17" Recycle Bin Pull-Out, Modern Backsplash, Eat-In Breakfast Area, Large Island And Walkout To Backyard.Upper Level Includes Spacious Loft For Entertainment And Enjoy Your Time With The Whole Family. Large Windows Create An Abundance Of Natural Light Throughout. Large Primary Bedroom W/ His/Her Walk In Closet, 5Pc Ensuite W/ Glass Shower & Double Sinks. Stairs Are Upgraded To Metal Picket 9/16"And Basement Stairs Are All Oak. Located In Highly Desirable Neighbourhood, Close To All Amenities, Shops, Grocery,Hwys 407/412/401!!
부동산 특징
- 등록 날짜: Saturday, September 09, 2023
- 가상 투어: View Virtual Tour for 9 Floodgate Road
- 도시: Whitby
- 이웃/동네: Rural Whitby
- Major Intersection: Coronation Road & Taunton
- 전체 주소: 9 Floodgate Road, Whitby, L1P 0P5, Ontario, Canada
- 주방: Hardwood Floor
- 리스팅 중개사: Re/Max Realtron Realty Inc. - Disclaimer: The information contained in this listing has not been verified by Re/Max Realtron Realty Inc. and should be verified by the buyer.


