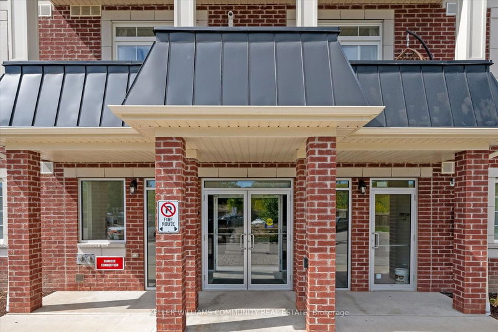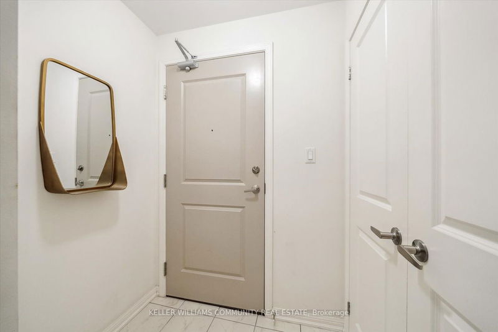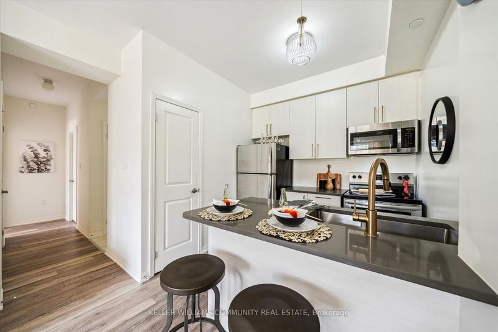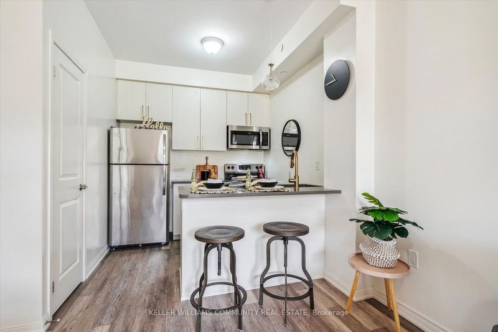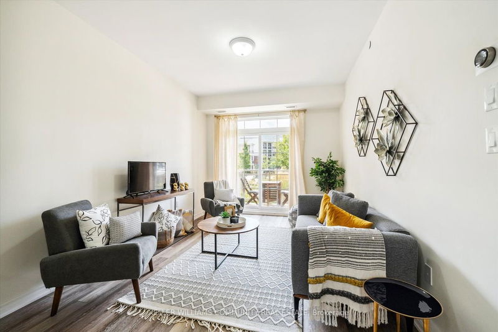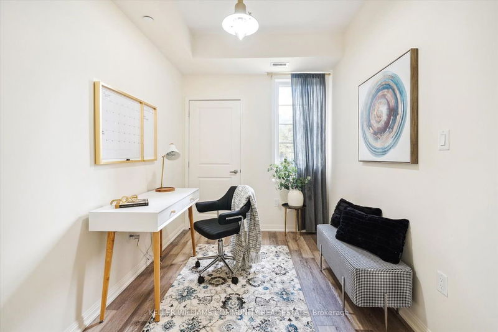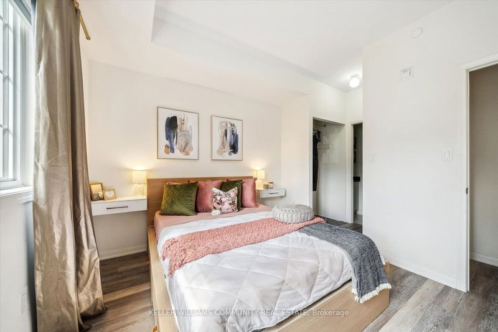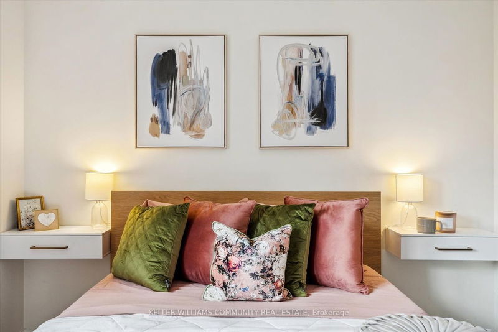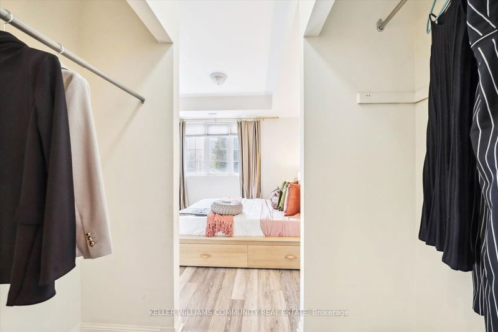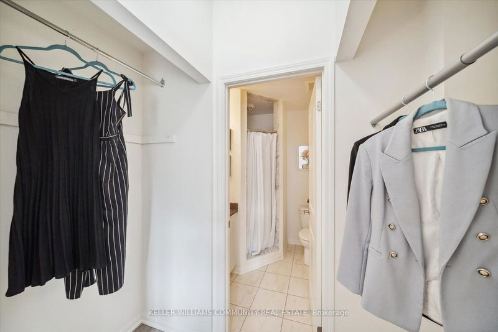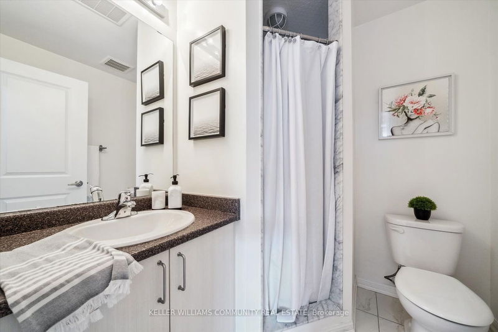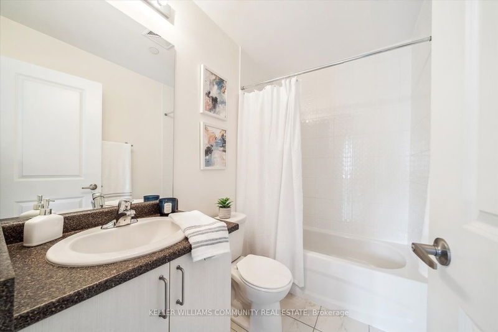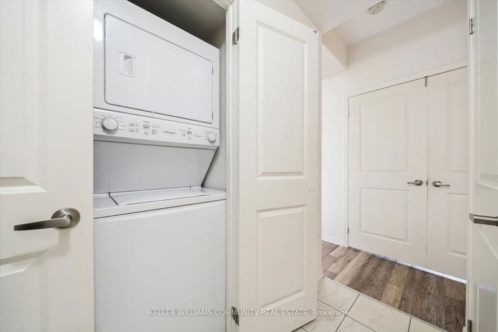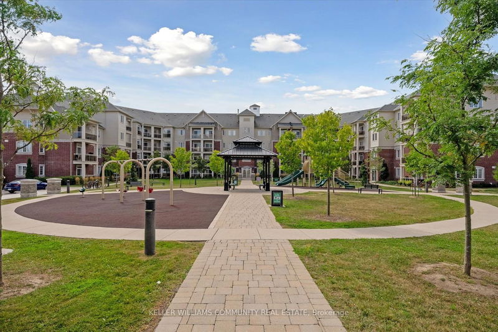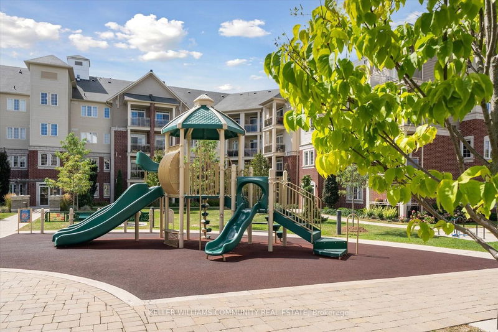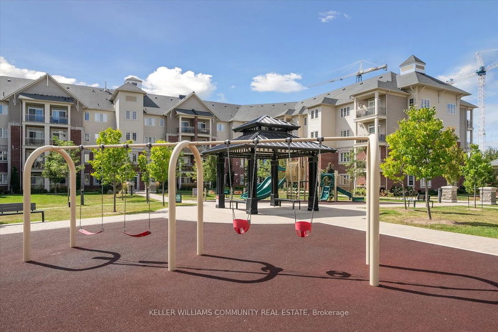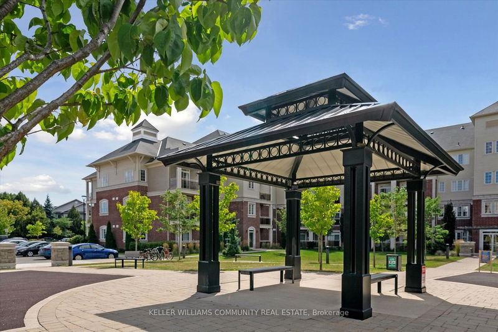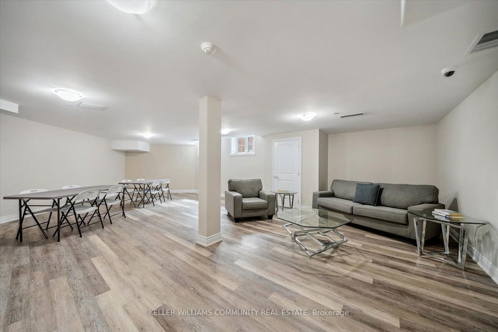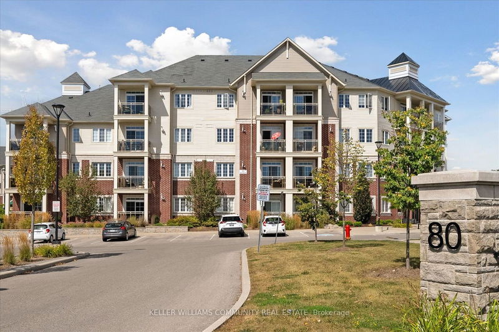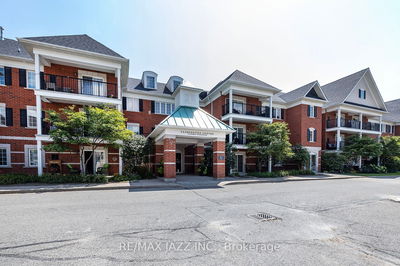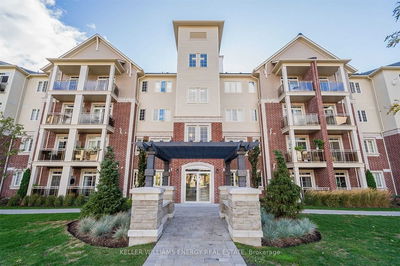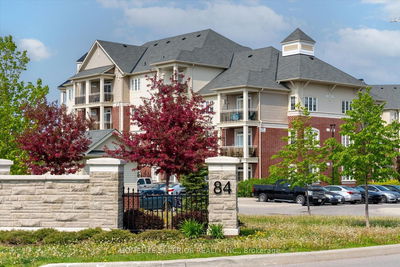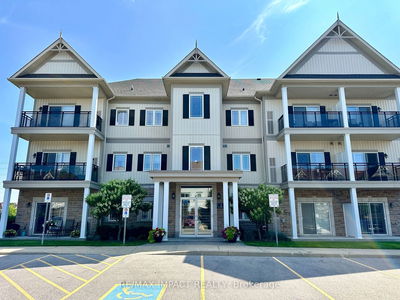Beautiful Ground Floor Unit w. 749 Sq Feet is Tastefully Decorated w. Over 15k In Upgrades 9 Foot Smooth Ceilings, Vinyl Plank Flooring. Great For First Time Home Buyers, or Investors. The Primary Bed Features a Large Window, Double Closet & Private Ensuite. The Den Could Offer Many Uses, From an Additional Bedroom, or Home Office. The Kitchen Overlooking the Family Room Features Granite Counter Tops Extended Cabinets w. Modern Finish & Large Pantry. Your Private Balcony Overlooking the Courtyard w. Children's Playground.
부동산 특징
- 등록 날짜: Monday, September 11, 2023
- 가상 투어: View Virtual Tour for 103-80 Aspen Springs Drive
- 도시: Clarington
- 이웃/동네: Bowmanville
- 전체 주소: 103-80 Aspen Springs Drive, Clarington, L1C 0V4, Ontario, Canada
- 주방: Granite Counter, Vinyl Floor, Stainless Steel Appl
- 거실: Open Concept, Vinyl Floor, W/O To Balcony
- 리스팅 중개사: Keller Williams Community Real Estate - Disclaimer: The information contained in this listing has not been verified by Keller Williams Community Real Estate and should be verified by the buyer.


