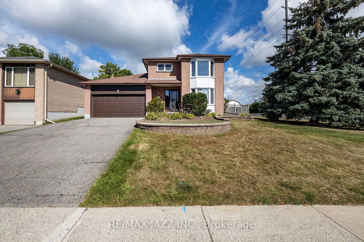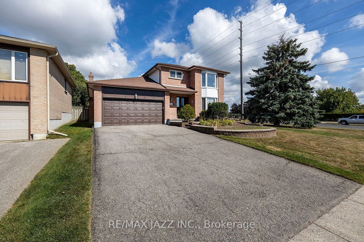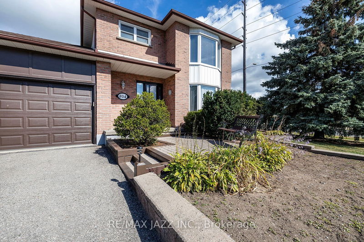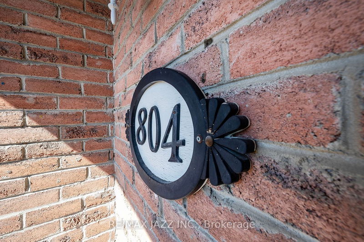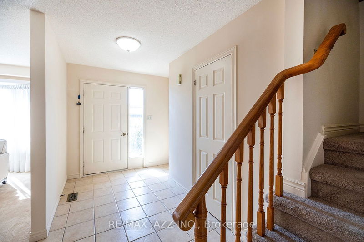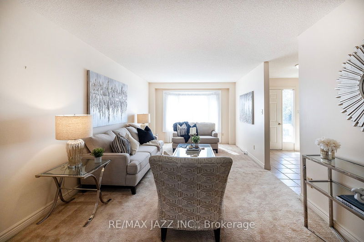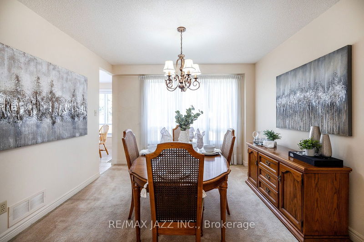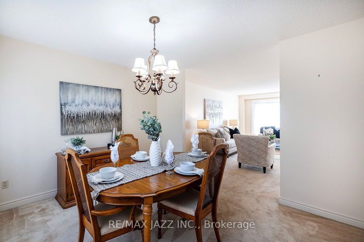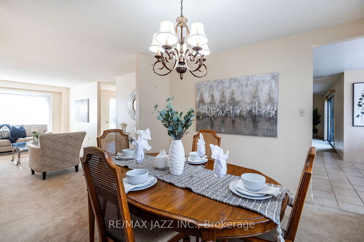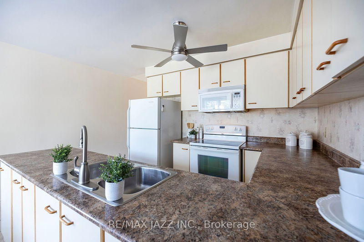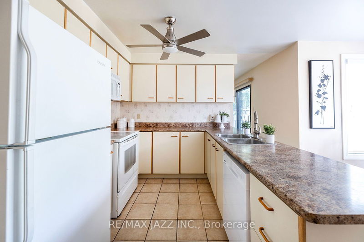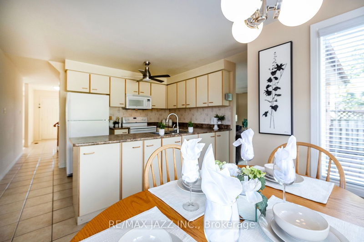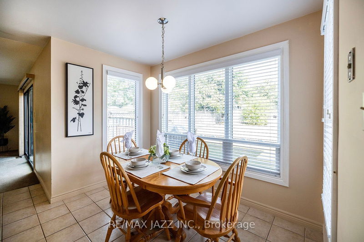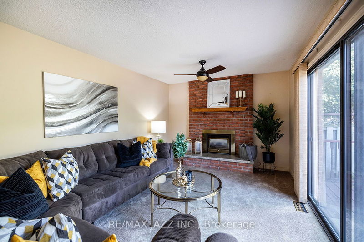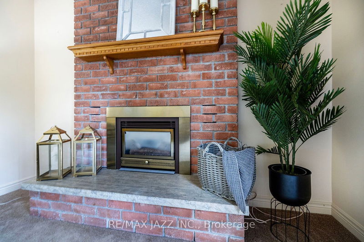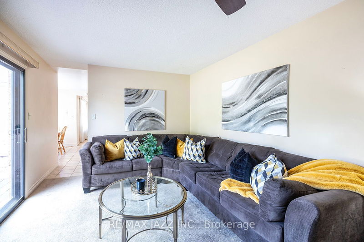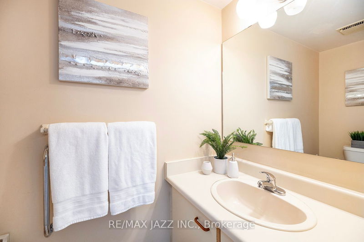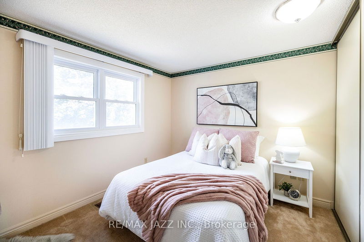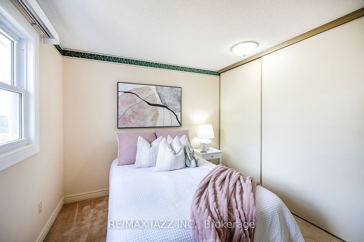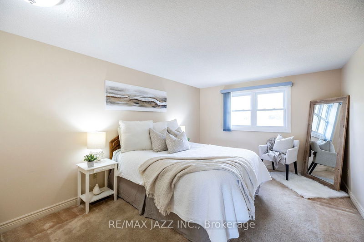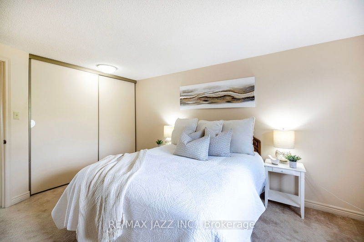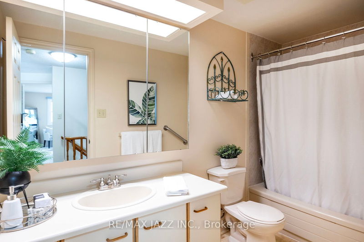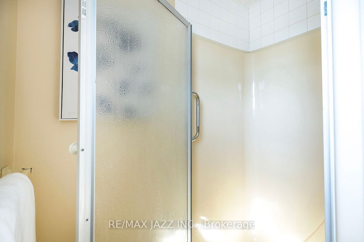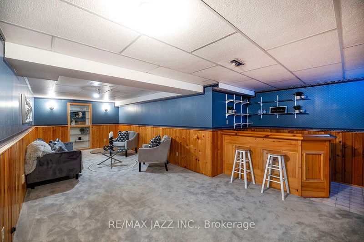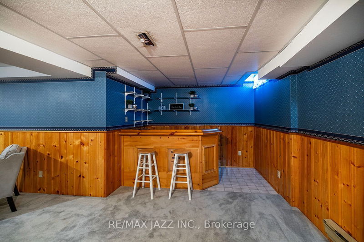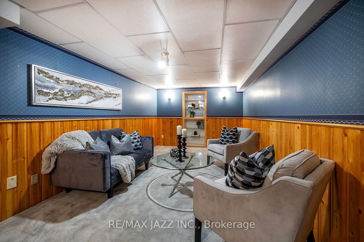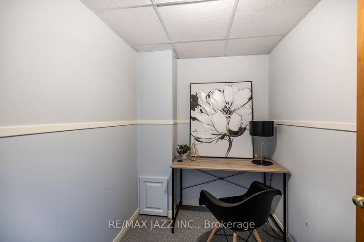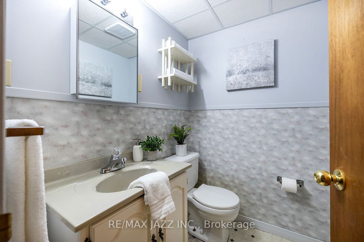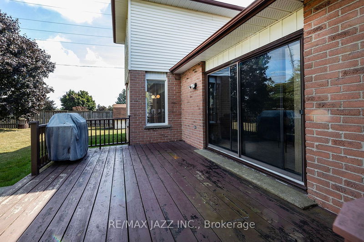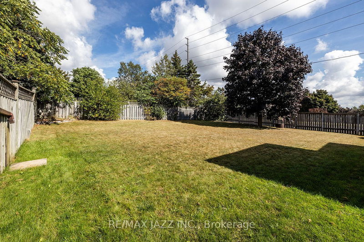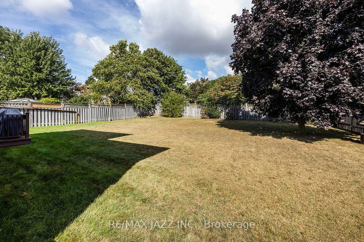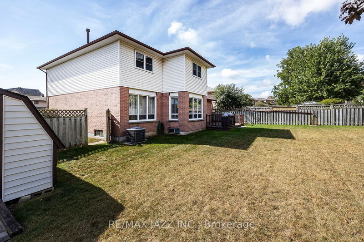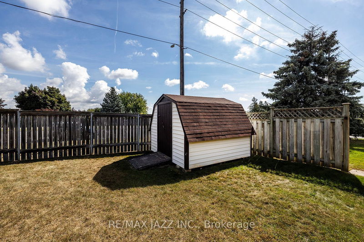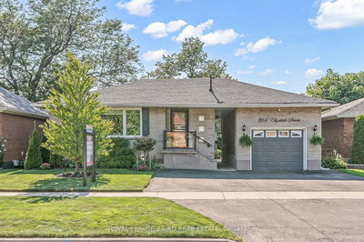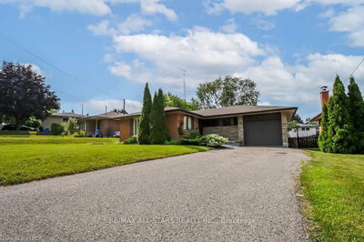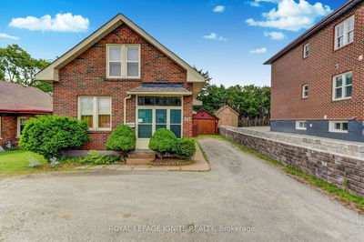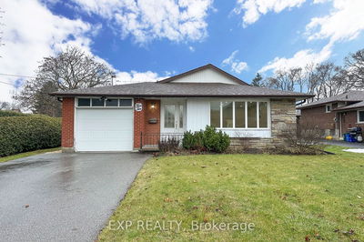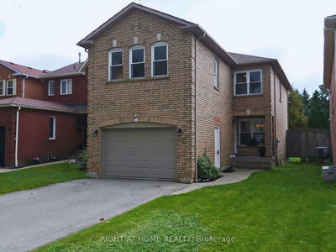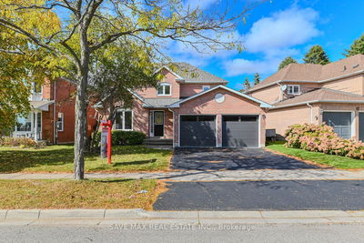Welcome To 804 Mahina Street In Oshawa! This Fantastic 2-Storey Kassinger Built Home Has So Much To Offer. Completed In 1987, This Single Owner Home Was Purchased As The Model Home For The Site. The Home Features A Spacious 1,762 Square Feet Above Grade, A Finished Basement, & A Beautifully Oversized Lot. As You Enter The Home You Are Greeted With A Great Floor Plan That Offers A 2-Piece Washroom At The Front Hall, Followed By A Living & Dining Room That Passes Through The Kitchen & Dinette Into The Family Room That Has A Gas Fireplace & Walk-Out The Beautiful Backyard. The Second Floor Offers 2 Great Sized Bedrooms Serviced By A 4-Piece Washroom & A Primary Bedroom That Has A Walk-In Closet & 3-Piece Ensuite. The Basement Includes A Large Rec Room Space, Dry Bar, Ample Storage Space, & A 2-Piece Washroom. The Home Also Offers A Double Car Garage With Separate Side Entrance. With A Fantastic Floor Plan & Oversized Lot, 804 Mahina Street Could Your New House You Call Home!
부동산 특징
- 등록 날짜: Tuesday, September 12, 2023
- 가상 투어: View Virtual Tour for 804 Mahina Street
- 도시: Oshawa
- 이웃/동네: McLaughlin
- 중요 교차로: Thornton Rd N & Mahina St
- 전체 주소: 804 Mahina Street, Oshawa, L1J 7S2, Ontario, Canada
- 거실: Broadloom
- 주방: Tile Floor, Double Sink
- 가족실: Broadloom, Gas Fireplace, W/O To Yard
- 리스팅 중개사: Re/Max Jazz Inc. - Disclaimer: The information contained in this listing has not been verified by Re/Max Jazz Inc. and should be verified by the buyer.

